Kitchen with a Farmhouse Sink and Dark Wood Cabinets Design Ideas
Refine by:
Budget
Sort by:Popular Today
221 - 240 of 12,034 photos
Item 1 of 3
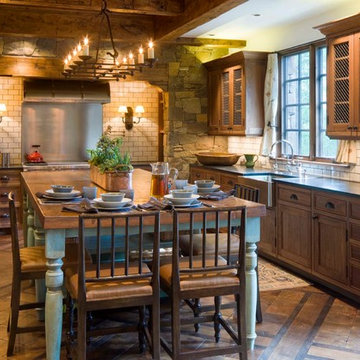
David Marlow
Design ideas for a country u-shaped eat-in kitchen in Denver with beaded inset cabinets, dark wood cabinets, a farmhouse sink, white splashback, subway tile splashback, stainless steel appliances and with island.
Design ideas for a country u-shaped eat-in kitchen in Denver with beaded inset cabinets, dark wood cabinets, a farmhouse sink, white splashback, subway tile splashback, stainless steel appliances and with island.
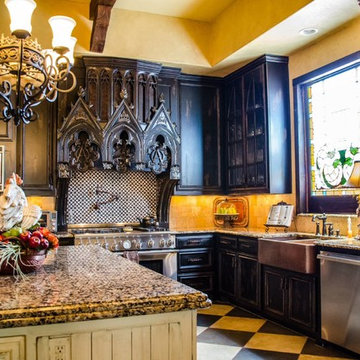
Photo of a large traditional l-shaped kitchen in Dallas with a farmhouse sink, glass-front cabinets, dark wood cabinets, granite benchtops, beige splashback, stone tile splashback, stainless steel appliances and with island.
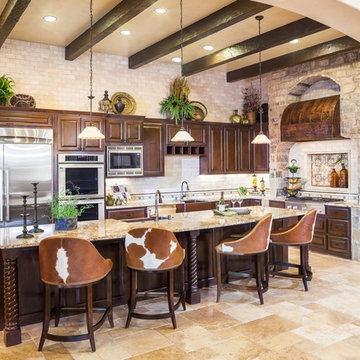
This island is huge! about 13' long!
Notice the tile to the ceiling- it makes a substantial impact- always do that if you can!
This is an example of a large mediterranean l-shaped open plan kitchen in Houston with a farmhouse sink, raised-panel cabinets, dark wood cabinets, beige splashback, stainless steel appliances, with island, beige floor, granite benchtops, travertine floors and beige benchtop.
This is an example of a large mediterranean l-shaped open plan kitchen in Houston with a farmhouse sink, raised-panel cabinets, dark wood cabinets, beige splashback, stainless steel appliances, with island, beige floor, granite benchtops, travertine floors and beige benchtop.
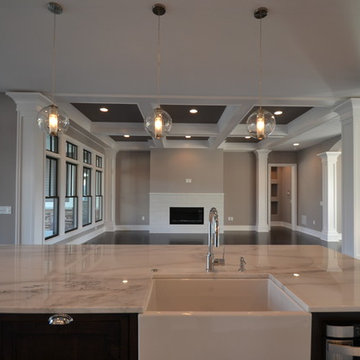
Calcutta island top with glass globe pendent lighting by Hearth & Stone Builders LLC
Large contemporary l-shaped eat-in kitchen in Indianapolis with a farmhouse sink, beaded inset cabinets, dark wood cabinets, marble benchtops, stainless steel appliances, dark hardwood floors and with island.
Large contemporary l-shaped eat-in kitchen in Indianapolis with a farmhouse sink, beaded inset cabinets, dark wood cabinets, marble benchtops, stainless steel appliances, dark hardwood floors and with island.
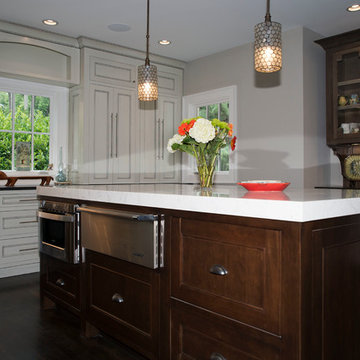
Susan Googe SGooge photography
Large traditional galley eat-in kitchen in Atlanta with a farmhouse sink, recessed-panel cabinets, dark wood cabinets, solid surface benchtops, white splashback, subway tile splashback, stainless steel appliances, dark hardwood floors and multiple islands.
Large traditional galley eat-in kitchen in Atlanta with a farmhouse sink, recessed-panel cabinets, dark wood cabinets, solid surface benchtops, white splashback, subway tile splashback, stainless steel appliances, dark hardwood floors and multiple islands.
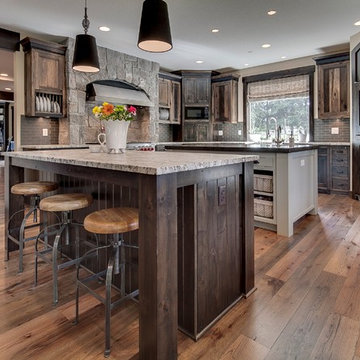
www.terryiverson.com
Considering a kitchen remodel? Give HomeServices by ProGrass a call. We have over 60+ years combined experience and are proud members of NARI.
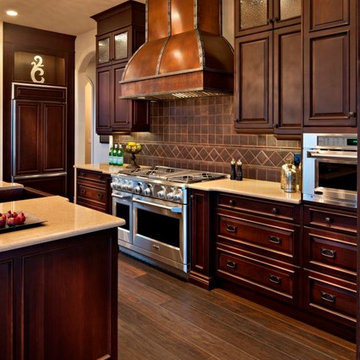
Design ideas for a traditional galley eat-in kitchen in Calgary with a farmhouse sink, raised-panel cabinets, dark wood cabinets, brown splashback, stainless steel appliances and quartzite benchtops.
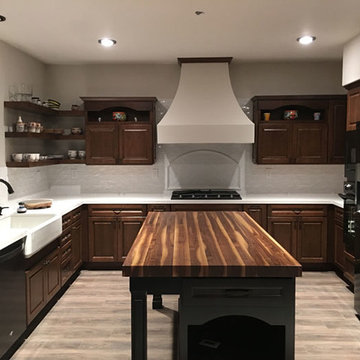
Armani Fine Woodworking Rustic Walnut Butcher Block Countertop. Armanifinewoodworking.com. Custom Made-to-Order. Shipped Nationwide.
Mid-sized contemporary u-shaped separate kitchen in Los Angeles with a farmhouse sink, recessed-panel cabinets, dark wood cabinets, wood benchtops, white splashback, stone tile splashback, black appliances, light hardwood floors, with island, grey floor and brown benchtop.
Mid-sized contemporary u-shaped separate kitchen in Los Angeles with a farmhouse sink, recessed-panel cabinets, dark wood cabinets, wood benchtops, white splashback, stone tile splashback, black appliances, light hardwood floors, with island, grey floor and brown benchtop.

Custom Kitchen in great room that connects to outdoor living with 22' pocketing door
Photo of a mid-sized contemporary l-shaped open plan kitchen in Los Angeles with a farmhouse sink, flat-panel cabinets, dark wood cabinets, quartz benchtops, white splashback, engineered quartz splashback, panelled appliances, concrete floors, with island, grey floor and white benchtop.
Photo of a mid-sized contemporary l-shaped open plan kitchen in Los Angeles with a farmhouse sink, flat-panel cabinets, dark wood cabinets, quartz benchtops, white splashback, engineered quartz splashback, panelled appliances, concrete floors, with island, grey floor and white benchtop.
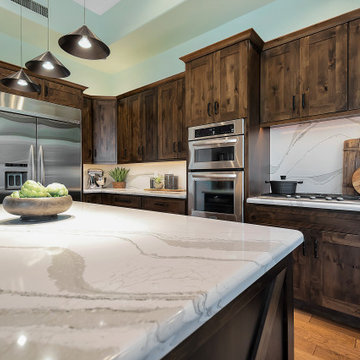
We removed the old cabinetry and backsplash and replaced with Cabinetry and countertops. The new cabinets are OakCraft Knotty Alder in a Truffle Stain. The countertops are Brittanica Cambria quartz.
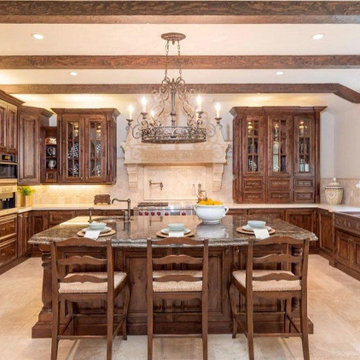
Large mediterranean u-shaped separate kitchen in San Francisco with a farmhouse sink, recessed-panel cabinets, dark wood cabinets, granite benchtops, beige splashback, travertine splashback, travertine floors, with island, beige floor and black benchtop.
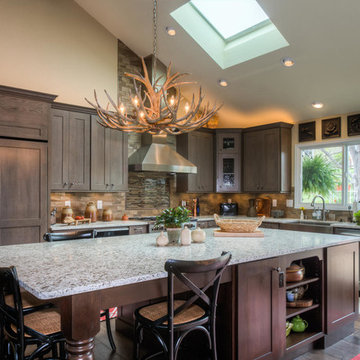
Orchestrated Light Photography
This is an example of a large country l-shaped eat-in kitchen in Denver with a farmhouse sink, shaker cabinets, dark wood cabinets, quartz benchtops, brown splashback, panelled appliances, medium hardwood floors, with island, brown floor and white benchtop.
This is an example of a large country l-shaped eat-in kitchen in Denver with a farmhouse sink, shaker cabinets, dark wood cabinets, quartz benchtops, brown splashback, panelled appliances, medium hardwood floors, with island, brown floor and white benchtop.
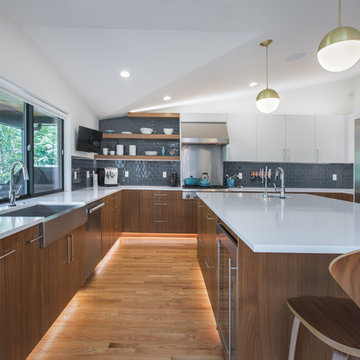
Design by: H2D Architecture + Design
www.h2darchitects.com
Built by: Carlisle Classic Homes
Photos: Christopher Nelson Photography
This is an example of a midcentury u-shaped eat-in kitchen in Seattle with a farmhouse sink, flat-panel cabinets, dark wood cabinets, quartz benchtops, blue splashback, subway tile splashback, stainless steel appliances, medium hardwood floors, with island, white benchtop and vaulted.
This is an example of a midcentury u-shaped eat-in kitchen in Seattle with a farmhouse sink, flat-panel cabinets, dark wood cabinets, quartz benchtops, blue splashback, subway tile splashback, stainless steel appliances, medium hardwood floors, with island, white benchtop and vaulted.
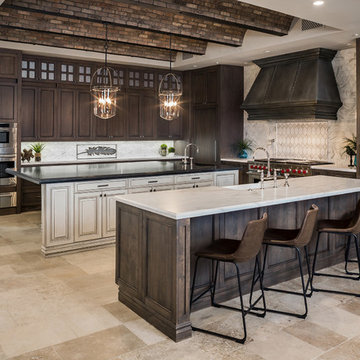
Cantabrica Estates is a private gated community located in North Scottsdale. Spec home available along with build-to-suit and incredible view lots.
For more information contact Vicki Kaplan at Arizona Best Real Estate
Spec Home Built By: LaBlonde Homes
Photography by: Leland Gebhardt
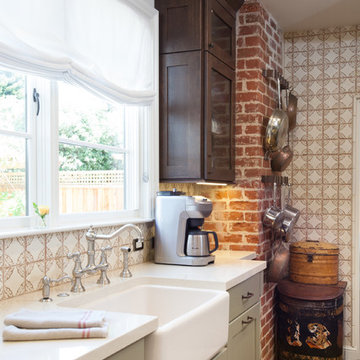
Julie Mikos Photography
Design ideas for a small traditional galley separate kitchen in San Francisco with a farmhouse sink, glass-front cabinets, dark wood cabinets, quartz benchtops, beige splashback, ceramic splashback, white appliances, medium hardwood floors and brown floor.
Design ideas for a small traditional galley separate kitchen in San Francisco with a farmhouse sink, glass-front cabinets, dark wood cabinets, quartz benchtops, beige splashback, ceramic splashback, white appliances, medium hardwood floors and brown floor.
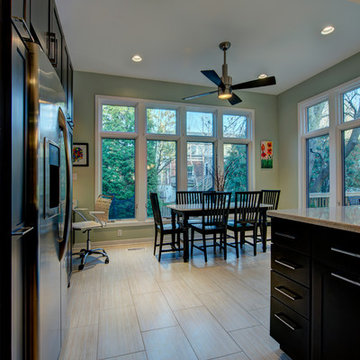
This Arlington, VA Kitchen Bump-out displayed these MOSS customers' unique tastes with modern kitchen light fixtures, dark kitchen cabinets and a sleek white kitchen countertop. These homeowners opted for raised ceilings for an airy eat-in kitchen rather than expanding their master bedroom above.
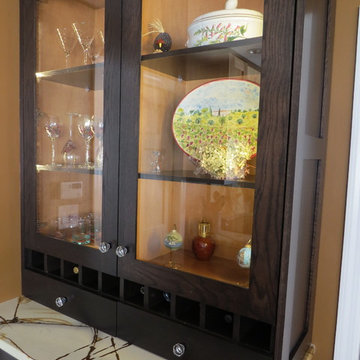
Robin Amorello, CKD CAPS
Mid-sized contemporary u-shaped separate kitchen in Portland Maine with a farmhouse sink, shaker cabinets, dark wood cabinets, quartzite benchtops, multi-coloured splashback, stone slab splashback, stainless steel appliances, light hardwood floors and with island.
Mid-sized contemporary u-shaped separate kitchen in Portland Maine with a farmhouse sink, shaker cabinets, dark wood cabinets, quartzite benchtops, multi-coloured splashback, stone slab splashback, stainless steel appliances, light hardwood floors and with island.
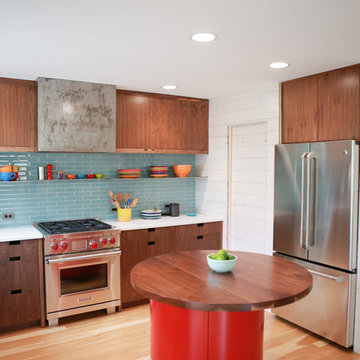
Inspiration for a small modern l-shaped open plan kitchen in Other with a farmhouse sink, flat-panel cabinets, dark wood cabinets, quartz benchtops, blue splashback, glass tile splashback, stainless steel appliances, medium hardwood floors and with island.
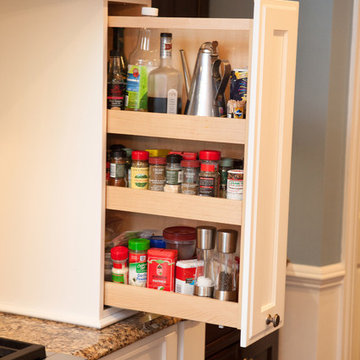
After living in this home for a decade, Crystal Lake residents Ken & Bonnie needed an update to their tired original kitchen to meet the needs of their busy family. Together with the expertise of designer Scott Christensen at Advance Design Studio they planned to completely reconfigure the entire space. They began by removing the restrictive peninsula and replaced it with a generous island designed to house an expansive farmhouse sink, convenient pull out trash receptacles, and a hidden dishwasher. Now there was ample room to add island seating to accommodate family gatherings, or for just “hanging out” with teenagers.
A dramatic new focal point was created with the design of an elegant range area featuring a beautiful custom wood mantle hood detailed with crushed glass handmade tile. Hidden storage houses every spice imaginable right at the cook’s fingertips. Double-stacked glass cabinetry emphasizes the impressive height of the room that was a wonderful architectural element that previously went unnoticed in the original kitchen.
The entire kitchen and breakfast nook was opened up to the 2 story family room by integrating enlarged arched openings. An outdated desk area was transformed into a beautiful breakfront bar with beverage refrigeration, glass display cabinets and plenty of new storage for entertainment pieces. An espresso nook was tucked neatly between tall cabinetry, and an old fashioned closet with shelves was converted into an efficient chef’s dream of organized custom pull out pantries.
“I am the leader of the Scott Christensen fan club,” says Bonnie. “With my busy family and a full time career, Scott made the process of designing this space so easy for me. He didn’t overwhelm me, but carefully determined what I liked and offered me two thoughtful solutions for just about everything - complete with his expert opinion that I really respected.”
Bright white Jay Rambo custom made maple cabinets are accented by Cambria quartz counter tops and simple subway tiles. Original hardwood floors were refinished and stained a darker shade, and stair risers and balusters were painted white to coordinate with the smart wainscot details throughout the first floor. The end effect is a cohesive first floor that flows together with grace and a level of elegance perfectly suitable for this stately Crystal Lake home.
Designer: Scott Christensen
Photographer: Joe Nowak
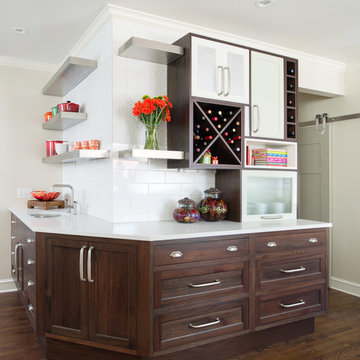
This storage area features a bar sink and stainless accents to complement the adjacent kitchen. A special cabinet designed to house all of the homeowners electronics while charging or not in use was a must have. The new barn door in the background covers the laundry room in a stylish and fun way.
Matt Kocourek Photography
Kitchen with a Farmhouse Sink and Dark Wood Cabinets Design Ideas
12