Kitchen with a Farmhouse Sink and Flat-panel Cabinets Design Ideas
Refine by:
Budget
Sort by:Popular Today
41 - 60 of 23,837 photos
Item 1 of 3
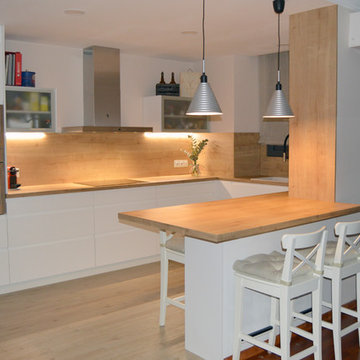
Esta cocina abierta que hemos hecho integra perfectamente la premisa del estilo nórdico: sencillez cálida y acogedora. Predomina el color blanco, que aporta mucha luminosidad, y el suave tono natural de la madera en el suelo y la encimera.
Al abrirla al comedor, se ha ganado amplitud y luz, y el espacio de mesa conecta perfectamente los dos espacios.
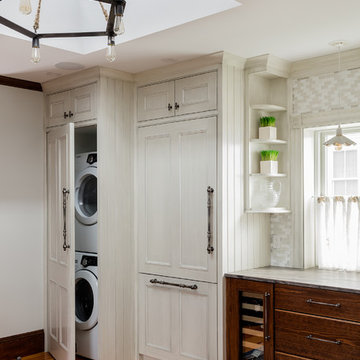
Interior Kitchen and washer/dryer closet, paneled refrigerator
wine refrigerator
Michael J. Lee Photography
Design ideas for a large beach style eat-in kitchen in Boston with a farmhouse sink, flat-panel cabinets, medium wood cabinets, marble benchtops, beige splashback, glass tile splashback, stainless steel appliances, medium hardwood floors, no island and beige benchtop.
Design ideas for a large beach style eat-in kitchen in Boston with a farmhouse sink, flat-panel cabinets, medium wood cabinets, marble benchtops, beige splashback, glass tile splashback, stainless steel appliances, medium hardwood floors, no island and beige benchtop.
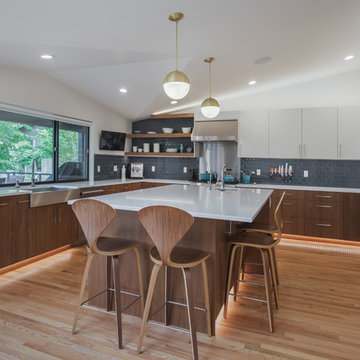
Design by: H2D Architecture + Design
www.h2darchitects.com
Built by: Carlisle Classic Homes
Photos: Christopher Nelson Photography
Design ideas for a large midcentury eat-in kitchen in Seattle with a farmhouse sink, flat-panel cabinets, white cabinets, quartz benchtops, blue splashback, ceramic splashback, stainless steel appliances, medium hardwood floors, with island, white benchtop and vaulted.
Design ideas for a large midcentury eat-in kitchen in Seattle with a farmhouse sink, flat-panel cabinets, white cabinets, quartz benchtops, blue splashback, ceramic splashback, stainless steel appliances, medium hardwood floors, with island, white benchtop and vaulted.
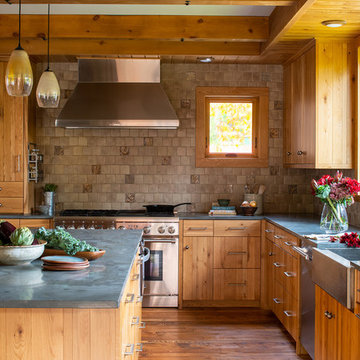
Scott Amundson Photography
Country l-shaped kitchen in Minneapolis with a farmhouse sink, flat-panel cabinets, medium wood cabinets, stainless steel benchtops, beige splashback, stainless steel appliances, medium hardwood floors, with island, brown floor and grey benchtop.
Country l-shaped kitchen in Minneapolis with a farmhouse sink, flat-panel cabinets, medium wood cabinets, stainless steel benchtops, beige splashback, stainless steel appliances, medium hardwood floors, with island, brown floor and grey benchtop.
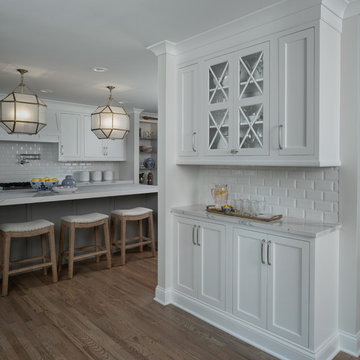
Diningroom Hutch features double X mullions to add decorative details to this functional server. perfect for displaying barware while storing the extra cooking ware over flowing from the kitchen. also acts as the home to table runners, chargers and other dining items.
.
Designed by Desiree Dutcher
Construction by Roger Dutcher
Cabinetry by E.W. Kitchens
Photography by Beth Singer
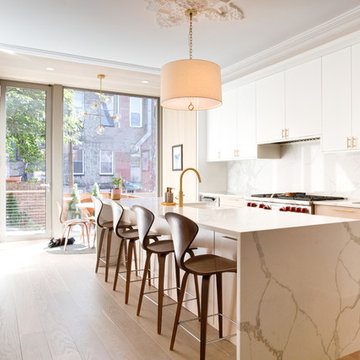
Bright airy kitchen that marries the old and the new. Original plaster crown detailing is restored while a modern new kitchen is inserted to offer clean lines and efficient kitchen workspace. Wood paneling at the dining nook draws the eye to the floor to ceiling window and door. Warm white oak cabinetry coupled with white uppers provides a open lightness to the space. The substantial island with a stone waterfall counter anchors the kitchen.
Photo Credit: Blackstock Photography
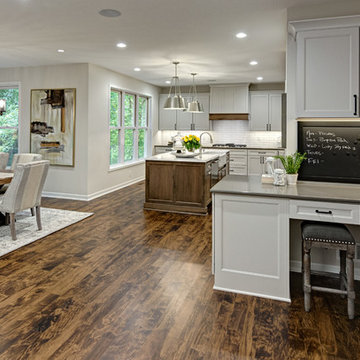
Large transitional l-shaped open plan kitchen in Minneapolis with a farmhouse sink, flat-panel cabinets, grey cabinets, quartz benchtops, white splashback, ceramic splashback, stainless steel appliances, medium hardwood floors, with island, brown floor and grey benchtop.
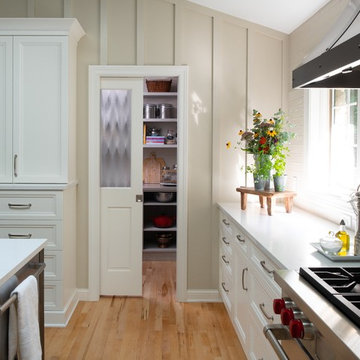
Behind this sliding door you will find a pantry with ample storage and style! It is the perfect addition to this kitchen design as it provides the homeowners with access to things like dry goods and appliances.
Scott Amundson Photography, LLC
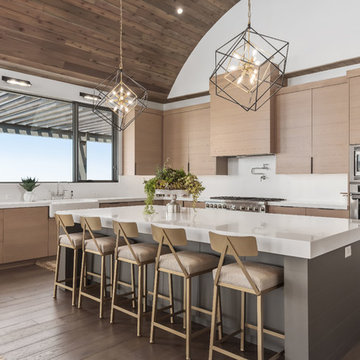
Photo of a contemporary l-shaped kitchen in Salt Lake City with a farmhouse sink, flat-panel cabinets, light wood cabinets, white splashback, stainless steel appliances, dark hardwood floors, with island and white benchtop.
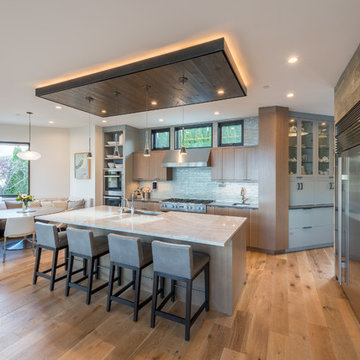
Inspiration for a contemporary galley kitchen in Seattle with a farmhouse sink, flat-panel cabinets, medium wood cabinets, grey splashback, stainless steel appliances, medium hardwood floors, with island and brown floor.
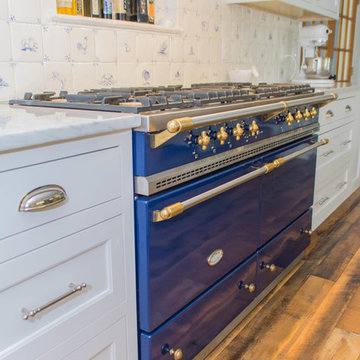
This is an example of a mid-sized country galley eat-in kitchen in DC Metro with a farmhouse sink, flat-panel cabinets, white cabinets, wood benchtops, multi-coloured splashback, panelled appliances, medium hardwood floors, with island, brown floor and brown benchtop.
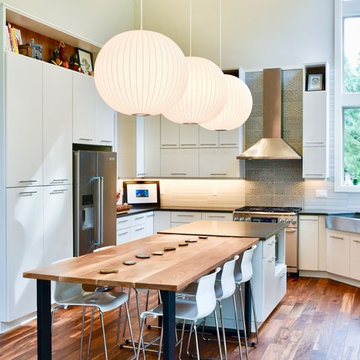
uncommonmusephoto@mac.com
Contemporary u-shaped kitchen in Portland with a farmhouse sink, flat-panel cabinets, white cabinets, grey splashback, porcelain splashback, stainless steel appliances, medium hardwood floors, with island, grey benchtop and brown floor.
Contemporary u-shaped kitchen in Portland with a farmhouse sink, flat-panel cabinets, white cabinets, grey splashback, porcelain splashback, stainless steel appliances, medium hardwood floors, with island, grey benchtop and brown floor.
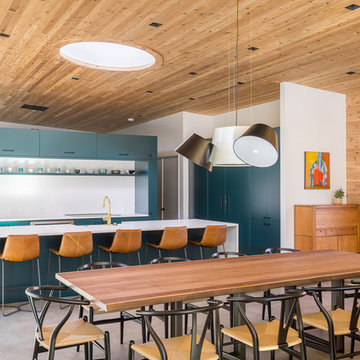
Design ideas for a large contemporary u-shaped eat-in kitchen in Denver with a farmhouse sink, flat-panel cabinets, green cabinets, quartz benchtops, white splashback, panelled appliances, concrete floors, with island, grey floor and white benchtop.
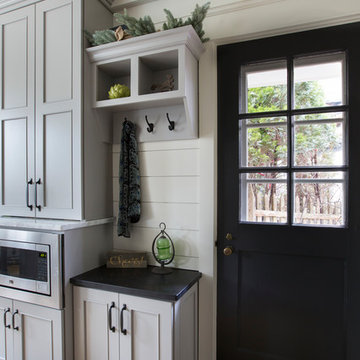
Durasupreme silverton panel door in cherry smoke stain finish, low gloss sheen used for the island, wet bar, and coffee area. Perimeter grey tone painted cabinets in a custom color match per client’s request was specified. Shadow storm granite and cambria whitney quartz were used in combination to set off the cabinet colors. The existing floors were refinished during the project in a neutral tone. The ceiling was detailed in a classic tongue and groove board in a white paint finish as well as the wainscot wall panels and window trim.
Expert installation is always a must for projects that entail stack crowned molding as elaborate as this installation. When working in historical homes, or homes of age that have leveling issues, stacked crown molding can hide the fact the ceilings may not be parallel to the floor.
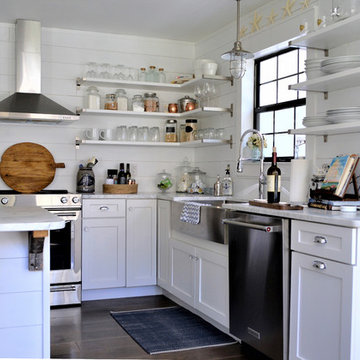
We transformed an outdated, lack luster beach house on Fripp Island into a coastal retreat complete with southern charm and bright personality. The main living space was opened up to allow for a charming kitchen with open shelving, white painted ship lap, a large inviting island and sleek stainless steel appliances. Nautical details are woven throughout adding to the charisma and simplistic beauty of this coastal home. New dark hardwood floors contrast with the soft white walls and cabinetry, while also coordinating with the dark window sashes and mullions. The new open plan allows an abundance of natural light to wash through the interior space with ease. Tropical vegetation form beautiful views and welcome visitors like an old friend to the grand front stairway. The play between dark and light continues on the exterior with crisp contrast balanced by soft hues and warm stains. What was once nothing more than a shelter, is now a retreat worthy of the paradise that envelops it.
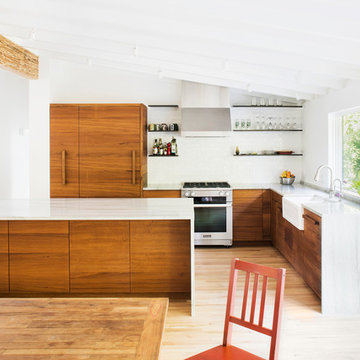
Gregory Maka
Inspiration for a mid-sized midcentury l-shaped open plan kitchen in New York with a farmhouse sink, flat-panel cabinets, medium wood cabinets, marble benchtops, white splashback, ceramic splashback, stainless steel appliances, medium hardwood floors, with island and brown floor.
Inspiration for a mid-sized midcentury l-shaped open plan kitchen in New York with a farmhouse sink, flat-panel cabinets, medium wood cabinets, marble benchtops, white splashback, ceramic splashback, stainless steel appliances, medium hardwood floors, with island and brown floor.
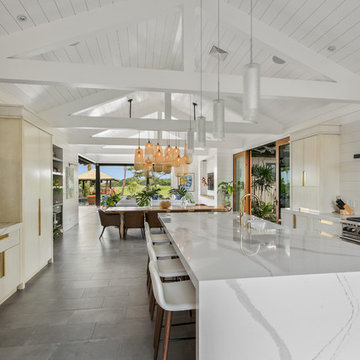
This gorgeous modern beach house combines a white canvas with pops of color and designer details, showcased in the custom brass hardware on the modern white cabinets and the designer lighting choices such as the natural basket pendant chandelier hanging above the dining table. The stools are white leather with wooden legs for easy clean and comfort. The counter tops are white quartz (Britannica Cambria) which waterfalls down the front of the island. The stainless steel wolf gas range sits beneath a modern stainless steel range hood. The walls are clad in a white painted horizontal paneling which wraps onto the vaulted ceiling. The flooring is gray porcelain tile, and the glass sliding doors are teak.
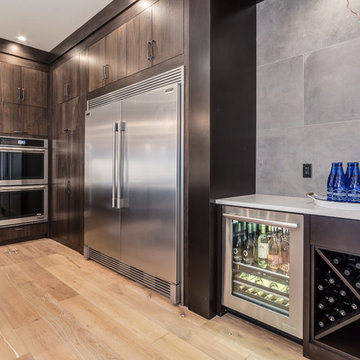
ICON Stone + Tile // quartz countertops, tile backsplash, Rubi faucet
Design ideas for a large country single-wall eat-in kitchen in Calgary with a farmhouse sink, flat-panel cabinets, dark wood cabinets, quartz benchtops, white splashback, porcelain splashback, stainless steel appliances, light hardwood floors, with island and beige floor.
Design ideas for a large country single-wall eat-in kitchen in Calgary with a farmhouse sink, flat-panel cabinets, dark wood cabinets, quartz benchtops, white splashback, porcelain splashback, stainless steel appliances, light hardwood floors, with island and beige floor.
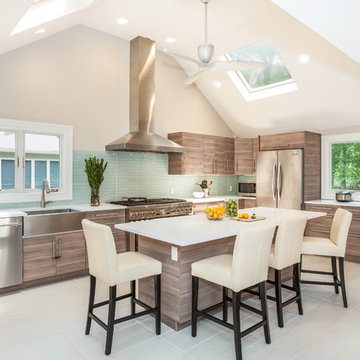
Short Hills, NJ kitchen remodel opened dining room to kitchen and side entry; created more direct access to back deck. The existing vaulted ceiling with skylights was accentuated by the full height stainless hood vent and ceiling fan. Photo by In House Photography.
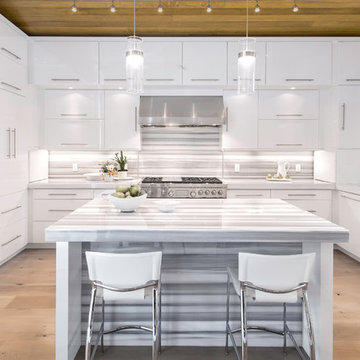
This is an example of a contemporary kitchen in Denver with a farmhouse sink, flat-panel cabinets, white cabinets, multi-coloured splashback, stainless steel appliances, light hardwood floors, with island and beige floor.
Kitchen with a Farmhouse Sink and Flat-panel Cabinets Design Ideas
3