Kitchen with a Farmhouse Sink and Laminate Floors Design Ideas
Refine by:
Budget
Sort by:Popular Today
181 - 200 of 3,717 photos
Item 1 of 3
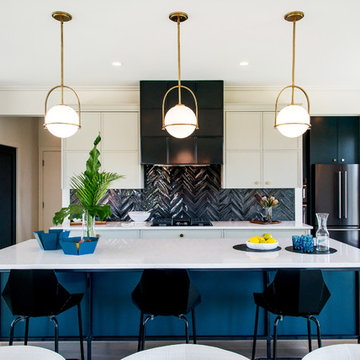
Inspiration for a transitional eat-in kitchen in Other with a farmhouse sink, quartzite benchtops, ceramic splashback, with island, white benchtop, beige cabinets, black splashback and laminate floors.
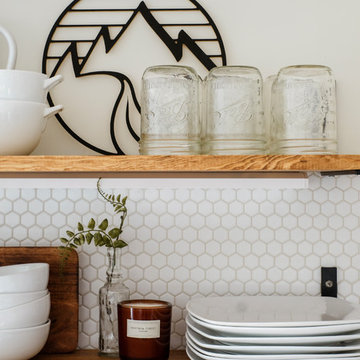
Small country galley kitchen in Portland with a farmhouse sink, raised-panel cabinets, white cabinets, wood benchtops, white splashback, porcelain splashback, stainless steel appliances, laminate floors, no island and grey floor.
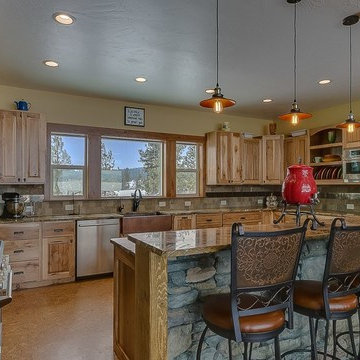
Large country u-shaped open plan kitchen in Seattle with a farmhouse sink, raised-panel cabinets, light wood cabinets, granite benchtops, multi-coloured splashback, porcelain splashback, black appliances, laminate floors, with island, beige floor and multi-coloured benchtop.
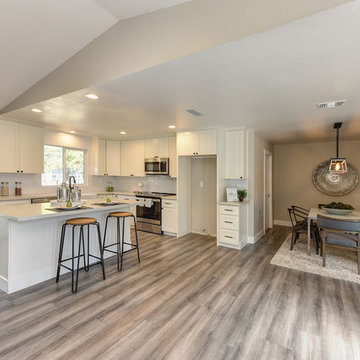
Farmhouse kitchen with apron sink and white shaker cabinets with great room concept.
Design ideas for a mid-sized country l-shaped open plan kitchen in Sacramento with a farmhouse sink, shaker cabinets, white cabinets, quartz benchtops, white splashback, subway tile splashback, stainless steel appliances, laminate floors, with island, grey floor and white benchtop.
Design ideas for a mid-sized country l-shaped open plan kitchen in Sacramento with a farmhouse sink, shaker cabinets, white cabinets, quartz benchtops, white splashback, subway tile splashback, stainless steel appliances, laminate floors, with island, grey floor and white benchtop.
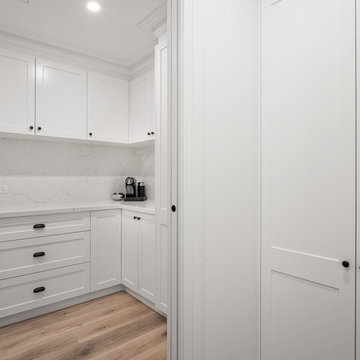
A wonderful farmhouse style kitchen by Balnei & Colina. The kitchen layout was changed and we maximised the available space by adding butlers pantry to the rear, concealed behind a shaker style bi-fold. A large central island provides additional work space and a place for the family to gather for casual meals. The shaker style cabinetry was continued through the butlers pantry and laundry for a cohesive look. Photography: Urban Angles
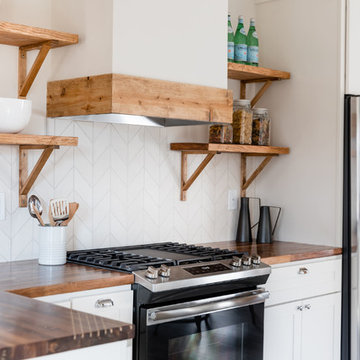
Stephanie Russo Photography
Design ideas for a small country l-shaped open plan kitchen in Phoenix with a farmhouse sink, shaker cabinets, white cabinets, wood benchtops, beige splashback, stone tile splashback, stainless steel appliances, laminate floors, a peninsula and grey floor.
Design ideas for a small country l-shaped open plan kitchen in Phoenix with a farmhouse sink, shaker cabinets, white cabinets, wood benchtops, beige splashback, stone tile splashback, stainless steel appliances, laminate floors, a peninsula and grey floor.
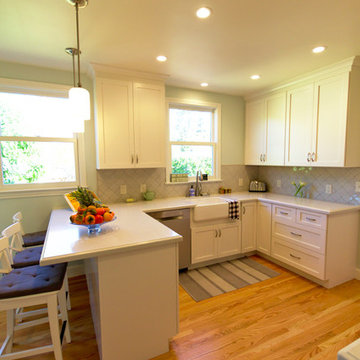
H. Hughes
Inspiration for a small transitional u-shaped separate kitchen in San Francisco with a farmhouse sink, shaker cabinets, white cabinets, stainless steel appliances, a peninsula, solid surface benchtops, window splashback, laminate floors and beige floor.
Inspiration for a small transitional u-shaped separate kitchen in San Francisco with a farmhouse sink, shaker cabinets, white cabinets, stainless steel appliances, a peninsula, solid surface benchtops, window splashback, laminate floors and beige floor.
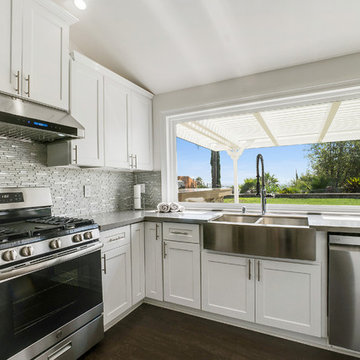
Kitchen remodeling part of a complete home remodel - all walls in living room and old kitchen removed, ceiling raised for an open concept design, kitchen includes white shaker cabinet with gray quartz counter tops and glass tile backsplash, all stock items which was making the work expedited and kept the client on budget.
also featuring large windows and doors To maximize backyard view.
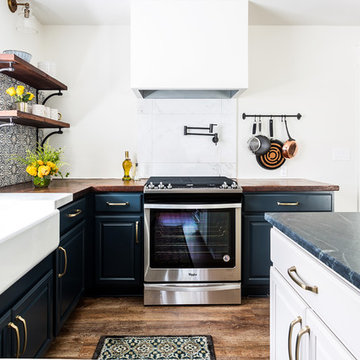
We completely renovated this space for an episode of HGTV House Hunters Renovation. The kitchen was originally a galley kitchen. We removed a wall between the DR and the kitchen to open up the space. We used a combination of countertops in this kitchen. To give a buffer to the wood counters, we used slabs of marble each side of the sink. This adds interest visually and helps to keep the water away from the wood counters. We used blue and cream for the cabinetry which is a lovely, soft mix and wood shelving to match the wood counter tops. To complete the eclectic finishes we mixed gold light fixtures and cabinet hardware with black plumbing fixtures and shelf brackets.
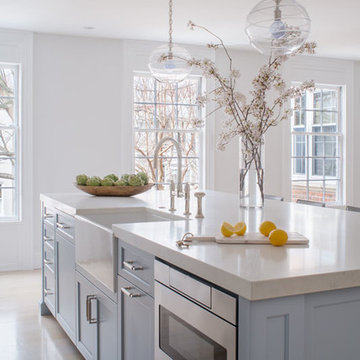
Georgetown, DC Transitional Kitchen Design by #SarahTurner4JenniferGilmer in collaboration with architect Christian Zapatka.
http://www.gilmerkitchens.com/
Photography by John Cole
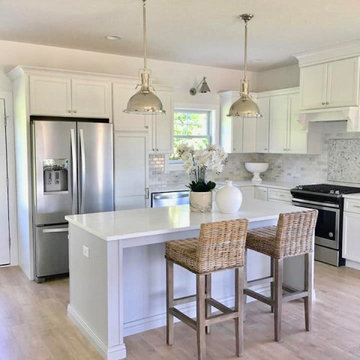
This traditional classic white kitchen was completed by Carrie Corson Design in 2019 in partnership with her husband's business Corson Construction. Collaborating together on this project our teams created a beautiful kitchen in this open concept living area in a spec home located in Le Claire, Iowa.
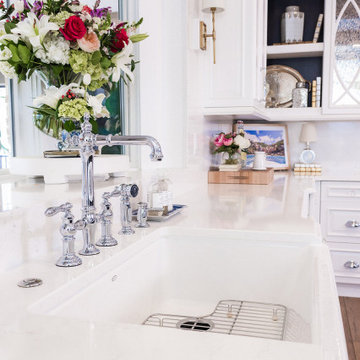
Photo of a mid-sized traditional u-shaped eat-in kitchen in Other with a farmhouse sink, white cabinets, solid surface benchtops, white splashback, engineered quartz splashback, stainless steel appliances, laminate floors, with island, brown floor, white benchtop and coffered.
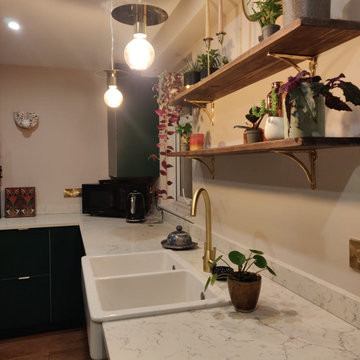
Full kitchen Refurbishment
Kitchen units installation
Quartz worktop installation
Electrical installation 1-st and 2-nd Fix
Plumbing Installation 1-st and 2-nd Fix
Appliances installation
Laminate floor
Certifications

Large country u-shaped open plan kitchen in Portland with a farmhouse sink, shaker cabinets, medium wood cabinets, quartzite benchtops, white splashback, ceramic splashback, stainless steel appliances, laminate floors, with island, white benchtop and vaulted.
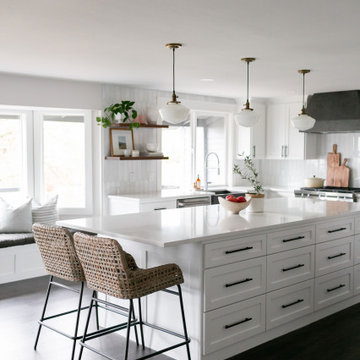
Photo of a large contemporary l-shaped open plan kitchen in Portland with a farmhouse sink, shaker cabinets, white cabinets, quartzite benchtops, white splashback, marble splashback, stainless steel appliances, laminate floors, with island, brown floor and white benchtop.
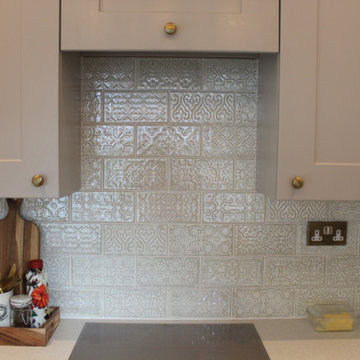
Small traditional galley separate kitchen in West Midlands with a farmhouse sink, recessed-panel cabinets, grey cabinets, grey splashback, ceramic splashback, stainless steel appliances, laminate floors, no island, brown floor and white benchtop.
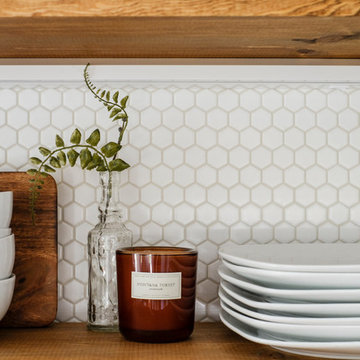
Inspiration for a small country galley kitchen in Portland with a farmhouse sink, raised-panel cabinets, white cabinets, wood benchtops, white splashback, porcelain splashback, stainless steel appliances, laminate floors, no island and grey floor.
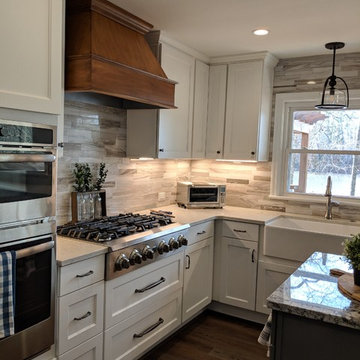
Laura Redd Interiors
This kitchen is truly amazing with a Joanna Gaines inspired kitchen table with a custom leaf, industrial lighting, warm color on the floors and a cool look to the cabinets and counter tops. The backsplash looks like stacked stone but super easy to take care of.
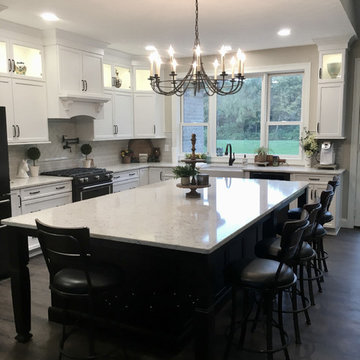
We have a stunning new home project. This home uses Marsh Furniture cabinets through out the home to create a very modern farmhouse look. Clean whites and rich espresso stains are found all through the home to create a clean look while still providing some contrast with the dark espresso stain.
Designer: Aaron Mauk
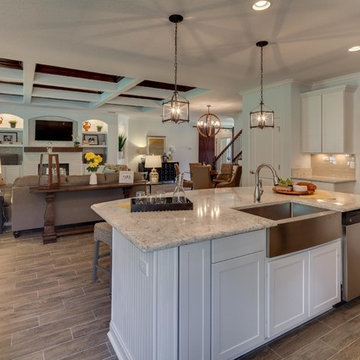
Photo of a large transitional l-shaped eat-in kitchen in Jacksonville with a farmhouse sink, shaker cabinets, white cabinets, granite benchtops, stainless steel appliances, laminate floors and with island.
Kitchen with a Farmhouse Sink and Laminate Floors Design Ideas
10