Kitchen with a Farmhouse Sink and Laminate Floors Design Ideas
Refine by:
Budget
Sort by:Popular Today
161 - 180 of 3,695 photos
Item 1 of 3
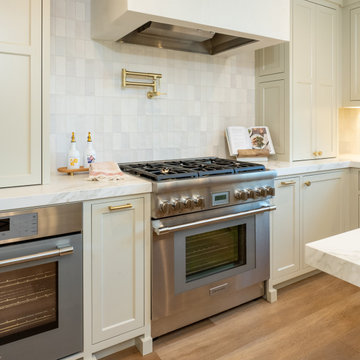
Classic kitchen and great room remodel. Beige and rift cut white oak cabinetry, Calacatta and zellige-style backsplash, vaulted ceilings and plaster fireplace.
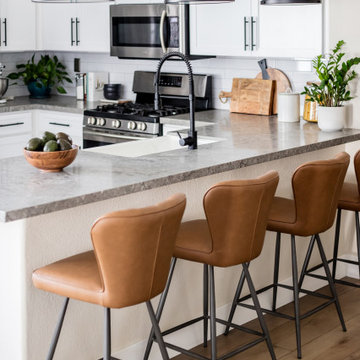
Design ideas for a mid-sized modern u-shaped eat-in kitchen in San Diego with a farmhouse sink, shaker cabinets, white cabinets, white splashback, subway tile splashback, laminate floors and brown floor.
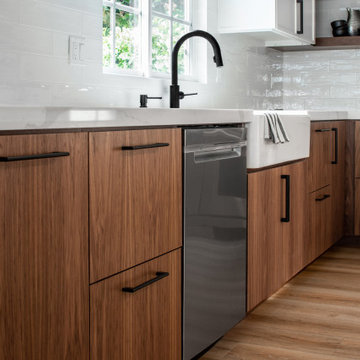
Inspiration for a mid-sized midcentury u-shaped open plan kitchen in San Diego with a farmhouse sink, flat-panel cabinets, medium wood cabinets, marble benchtops, white splashback, ceramic splashback, stainless steel appliances, laminate floors, with island, beige floor and white benchtop.
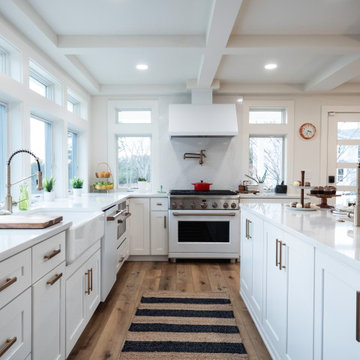
Walls removed to enlarge kitchen and open into the family room . Windows from ceiling to countertop for more light. Coffered ceiling adds dimension. This modern white kitchen also features two islands and two large islands.
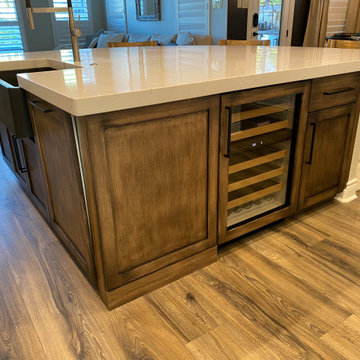
The distressed rustic island cabinets match the hood, providing texture & contrast to the other cabinets in the kitchen, which are white.
Photo of a beach style kitchen in Houston with a farmhouse sink, shaker cabinets, distressed cabinets, quartz benchtops, panelled appliances, laminate floors, with island, multi-coloured floor and white benchtop.
Photo of a beach style kitchen in Houston with a farmhouse sink, shaker cabinets, distressed cabinets, quartz benchtops, panelled appliances, laminate floors, with island, multi-coloured floor and white benchtop.
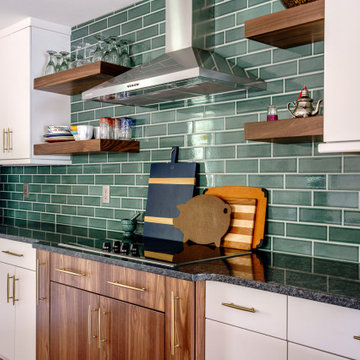
This is an example of a mid-sized midcentury galley eat-in kitchen in Other with a farmhouse sink, flat-panel cabinets, white cabinets, granite benchtops, green splashback, subway tile splashback, stainless steel appliances, laminate floors, with island, brown floor and black benchtop.
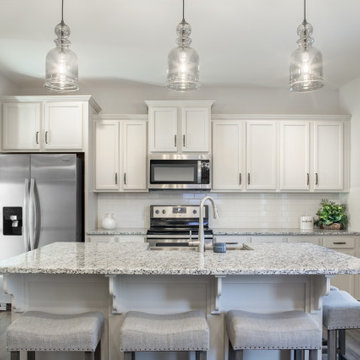
This is the Kitchen in our Huntley 2628 Traditional plan.
This is a model home at our Villages at Southfork location in Cramerton, NC.
Inspiration for a large country single-wall eat-in kitchen in Charlotte with a farmhouse sink, raised-panel cabinets, white cabinets, granite benchtops, white splashback, subway tile splashback, stainless steel appliances, laminate floors, with island, grey floor and multi-coloured benchtop.
Inspiration for a large country single-wall eat-in kitchen in Charlotte with a farmhouse sink, raised-panel cabinets, white cabinets, granite benchtops, white splashback, subway tile splashback, stainless steel appliances, laminate floors, with island, grey floor and multi-coloured benchtop.
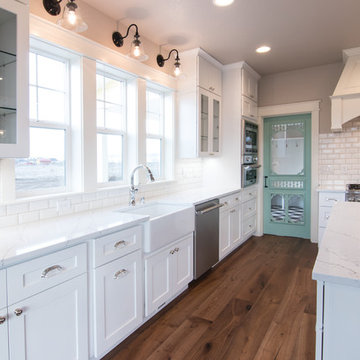
Photos by Becky Pospical
This is an example of a large country l-shaped open plan kitchen in Seattle with a farmhouse sink, shaker cabinets, white cabinets, quartz benchtops, white splashback, subway tile splashback, stainless steel appliances, laminate floors, with island, brown floor and white benchtop.
This is an example of a large country l-shaped open plan kitchen in Seattle with a farmhouse sink, shaker cabinets, white cabinets, quartz benchtops, white splashback, subway tile splashback, stainless steel appliances, laminate floors, with island, brown floor and white benchtop.
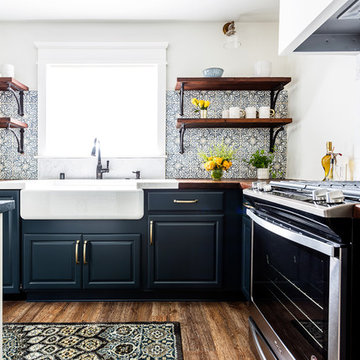
We completely renovated this space for an episode of HGTV House Hunters Renovation. The kitchen was originally a galley kitchen. We removed a wall between the DR and the kitchen to open up the space. We used a combination of countertops in this kitchen. To give a buffer to the wood counters, we used slabs of marble each side of the sink. This adds interest visually and helps to keep the water away from the wood counters. We used blue and cream for the cabinetry which is a lovely, soft mix and wood shelving to match the wood counter tops. To complete the eclectic finishes we mixed gold light fixtures and cabinet hardware with black plumbing fixtures and shelf brackets.
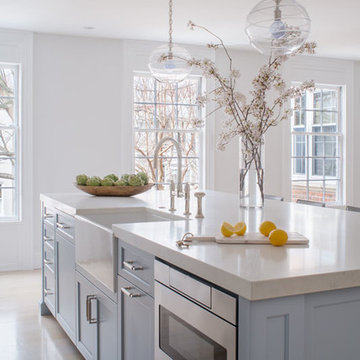
Georgetown, DC Transitional Kitchen Design by #SarahTurner4JenniferGilmer in collaboration with architect Christian Zapatka.
http://www.gilmerkitchens.com/
Photography by John Cole
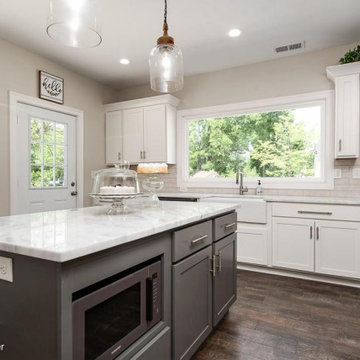
Mid-sized traditional galley open plan kitchen in Louisville with a farmhouse sink, shaker cabinets, white cabinets, quartz benchtops, white splashback, ceramic splashback, black appliances, laminate floors, with island, black floor and white benchtop.
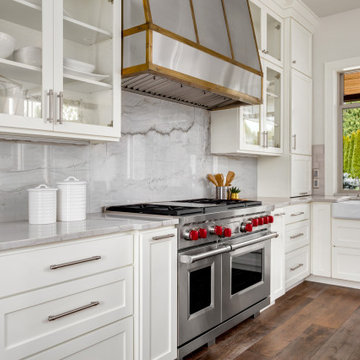
Inspiration for a large country u-shaped eat-in kitchen in San Francisco with a farmhouse sink, shaker cabinets, white cabinets, quartz benchtops, white splashback, stone slab splashback, stainless steel appliances, laminate floors, with island, brown floor, white benchtop and exposed beam.
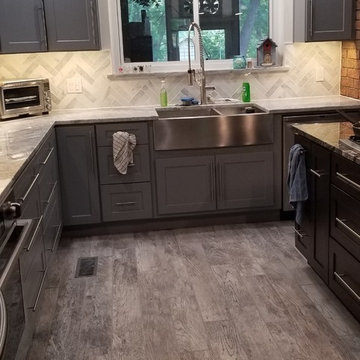
Blue Gray Shaker cabinets with long handles against the walls and a beautiful Espresso color for the island. Two different kinds of granite counter tops to show contrast between the kitchen cabinets and the island. Features a microwave cabinet, bar top island, and a apron sink (farmhouse).
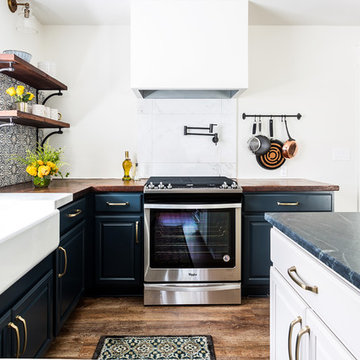
We completely renovated this space for an episode of HGTV House Hunters Renovation. The kitchen was originally a galley kitchen. We removed a wall between the DR and the kitchen to open up the space. We used a combination of countertops in this kitchen. To give a buffer to the wood counters, we used slabs of marble each side of the sink. This adds interest visually and helps to keep the water away from the wood counters. We used blue and cream for the cabinetry which is a lovely, soft mix and wood shelving to match the wood counter tops. To complete the eclectic finishes we mixed gold light fixtures and cabinet hardware with black plumbing fixtures and shelf brackets.
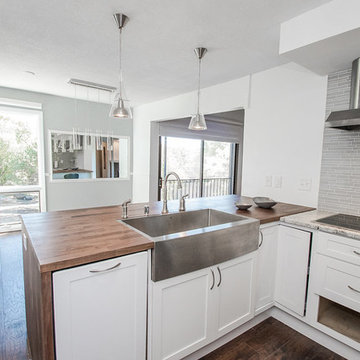
Photo Credit Akil Photography
This is an example of a small contemporary u-shaped eat-in kitchen in Minneapolis with a farmhouse sink, shaker cabinets, white cabinets, wood benchtops, grey splashback, mosaic tile splashback, stainless steel appliances, laminate floors, a peninsula and brown floor.
This is an example of a small contemporary u-shaped eat-in kitchen in Minneapolis with a farmhouse sink, shaker cabinets, white cabinets, wood benchtops, grey splashback, mosaic tile splashback, stainless steel appliances, laminate floors, a peninsula and brown floor.
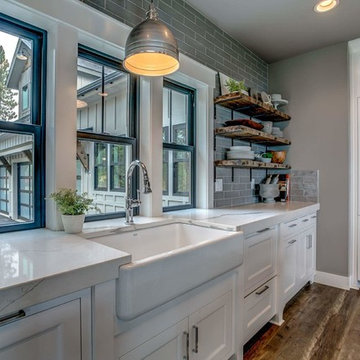
Since the kitchen is so open to the rest of the house we chose to keep it light and bright to tie in with everything else. We went with white inset cabinetry and quartz counters with a 2'' edge profile. There are two sets of drawer dishwashers, 36" DCS range, DCS oven and microwave and Fisher and Paykel fridge. We chose to put cabinet panels on the dishwashers and fridge in order to keep them concealed. The floating shelves are made out of local reclaimed wood.
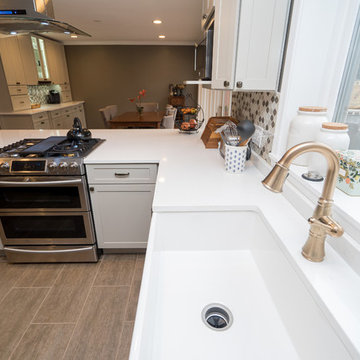
Photo of a mid-sized transitional l-shaped open plan kitchen in DC Metro with a farmhouse sink, shaker cabinets, white cabinets, quartz benchtops, grey splashback, porcelain splashback, stainless steel appliances, laminate floors and a peninsula.
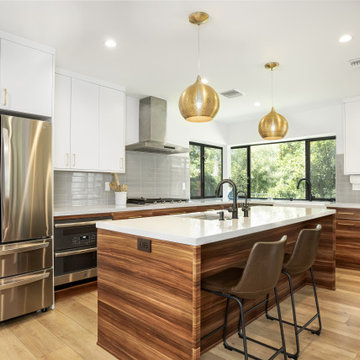
The European kitchen "slab" cabinets or in their more common name the flat panel cabinets became popular more than 3-4 decades ago across the European continent and in the past decade or so started to show in the US as well. The owners of this kitchen were looking to create a semi-open kitchen and Livingroom design with a clean and sunbathed kitchen space.
To create an open concept but still divided space we utilized the ceiling instead of the walls.
All the walls were removed but the ceiling of the kitchen remained at normal height while the Livingroom boosted vaulted ceilings, this way the two spaces were separately defined.
The 2 large corner windows were preserved, and the sink was relocated to that corner of the kitchen and to add additional light we framed a new entry door made by Rustica. This door is all glass with a thin frame of steel gave another much needed light penetration to the kitchen space.
The island design includes waterfall panels made from the same cabinet material instead of the countertop stone.
The upper cabinets color matches the wall paint thus making them almost invisible in the space.
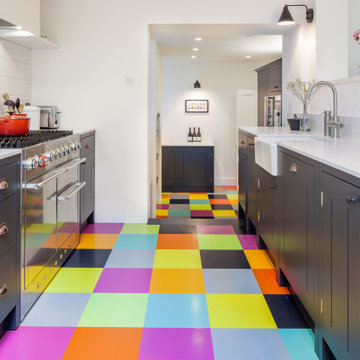
This is an example of a large eclectic galley separate kitchen in London with a farmhouse sink, flat-panel cabinets, grey cabinets, laminate benchtops, white splashback, ceramic splashback, stainless steel appliances, laminate floors, no island, multi-coloured floor and white benchtop.
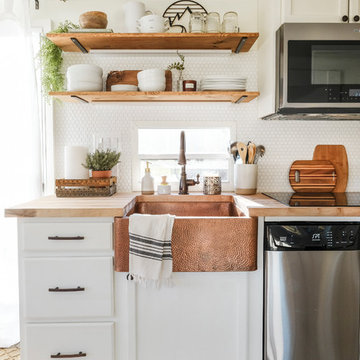
Small country kitchen in Portland with a farmhouse sink, raised-panel cabinets, white cabinets, wood benchtops, white splashback, porcelain splashback, stainless steel appliances, laminate floors, no island and grey floor.
Kitchen with a Farmhouse Sink and Laminate Floors Design Ideas
9