Kitchen with a Farmhouse Sink and Light Hardwood Floors Design Ideas
Refine by:
Budget
Sort by:Popular Today
121 - 140 of 38,615 photos
Item 1 of 3
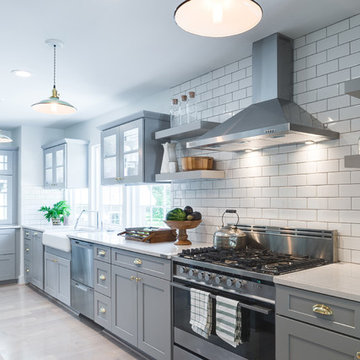
Photo of a mid-sized contemporary galley separate kitchen in DC Metro with a farmhouse sink, shaker cabinets, grey cabinets, quartzite benchtops, white splashback, subway tile splashback, stainless steel appliances, light hardwood floors, no island, beige floor and white benchtop.
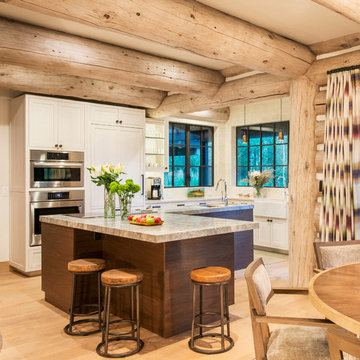
Alex Irvin Photography
Inspiration for a country l-shaped eat-in kitchen in Denver with a farmhouse sink, shaker cabinets, beige cabinets, window splashback, stainless steel appliances and light hardwood floors.
Inspiration for a country l-shaped eat-in kitchen in Denver with a farmhouse sink, shaker cabinets, beige cabinets, window splashback, stainless steel appliances and light hardwood floors.
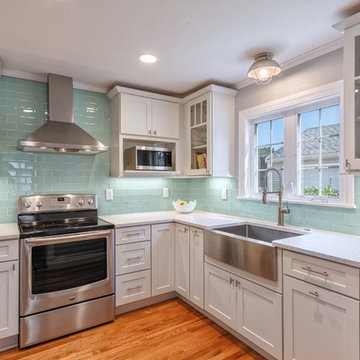
Jeremiah True Photography
Inspiration for a mid-sized beach style l-shaped eat-in kitchen in Boston with a farmhouse sink, shaker cabinets, white cabinets, quartzite benchtops, blue splashback, glass tile splashback, stainless steel appliances, light hardwood floors and with island.
Inspiration for a mid-sized beach style l-shaped eat-in kitchen in Boston with a farmhouse sink, shaker cabinets, white cabinets, quartzite benchtops, blue splashback, glass tile splashback, stainless steel appliances, light hardwood floors and with island.
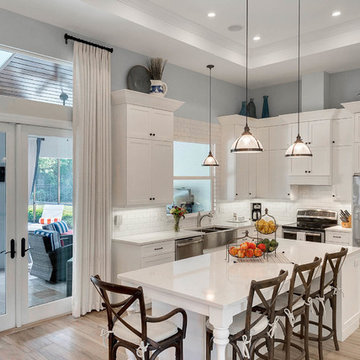
Vic DeVore/DeVore Designs
Design ideas for a mid-sized transitional l-shaped open plan kitchen in Orlando with a farmhouse sink, shaker cabinets, white cabinets, quartzite benchtops, white splashback, subway tile splashback, stainless steel appliances, light hardwood floors, with island and beige floor.
Design ideas for a mid-sized transitional l-shaped open plan kitchen in Orlando with a farmhouse sink, shaker cabinets, white cabinets, quartzite benchtops, white splashback, subway tile splashback, stainless steel appliances, light hardwood floors, with island and beige floor.
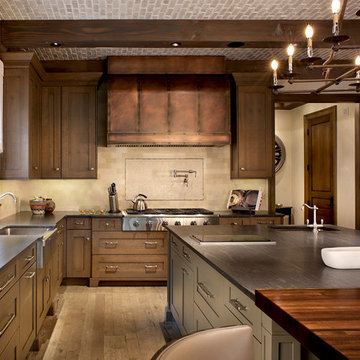
Ulrich Designer: Aparna Vijayan
Photography by Peter Rymwid
This kitchen, created for an Englewood family's newly constructed tudor style home, was inspired by the homeowners' numerous family vacations to the Colorado Rockies. They wanted their very own "Rockies style chalet". Designer Aparna Vijayan describes it as "rustic-formal". There are innumerable design features: custom color cabinets, a custom antique copper and bronze hood, slate countertops in the perimeter and island, a peruvian walnut wood countertop in the eating area of the island, exposed beams in the high ceiling, brick work in ceiling, and reclaimed wood flooring, to name some of them. The homeowners also wanted to have, and Aparna delivered, tons of state of the art appliances and large areas for gathering and entertaining. ...Wonder if there are skis behind the door of that armoire - oh, just the fridge and freezer! Still, a chance for snow!
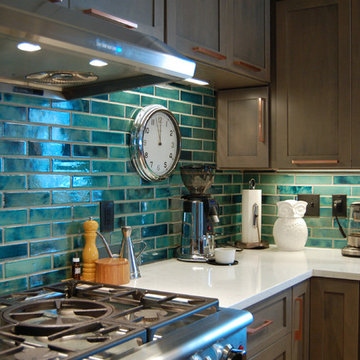
Design ideas for a transitional l-shaped open plan kitchen in Other with a farmhouse sink, shaker cabinets, grey cabinets, quartzite benchtops, blue splashback, ceramic splashback, stainless steel appliances, light hardwood floors, with island and multi-coloured floor.
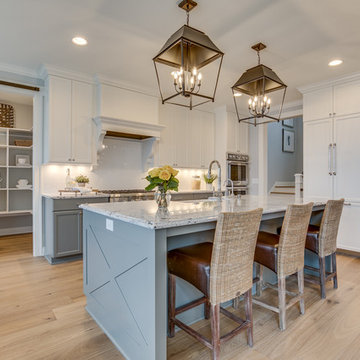
Two tone cabinets mixing grey and white. The walk in pantry can be closed off by a stylish barn door - Photo by Sky Definition
This is an example of a large country galley kitchen pantry in Minneapolis with a farmhouse sink, recessed-panel cabinets, white cabinets, white splashback, subway tile splashback, stainless steel appliances, light hardwood floors, with island and beige floor.
This is an example of a large country galley kitchen pantry in Minneapolis with a farmhouse sink, recessed-panel cabinets, white cabinets, white splashback, subway tile splashback, stainless steel appliances, light hardwood floors, with island and beige floor.
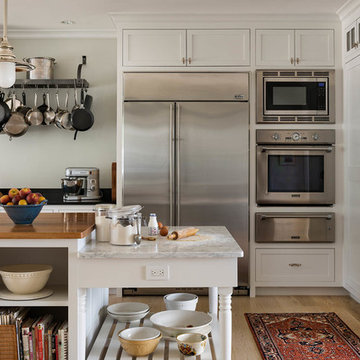
Rob Karosis: Photographer
Inspiration for a mid-sized country u-shaped open plan kitchen in Bridgeport with a farmhouse sink, shaker cabinets, white cabinets, granite benchtops, white splashback, porcelain splashback, stainless steel appliances, light hardwood floors, with island and beige floor.
Inspiration for a mid-sized country u-shaped open plan kitchen in Bridgeport with a farmhouse sink, shaker cabinets, white cabinets, granite benchtops, white splashback, porcelain splashback, stainless steel appliances, light hardwood floors, with island and beige floor.
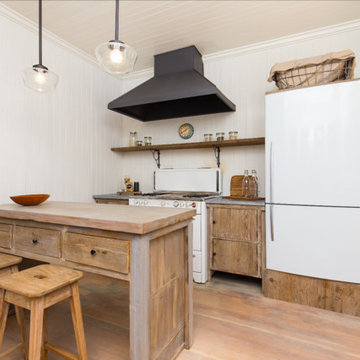
Kitchen in Rustic remodel nestled in the lush Mill Valley Hills, North Bay of San Francisco.
Leila Seppa Photography.
Photo of a small country separate kitchen in San Francisco with a farmhouse sink, medium wood cabinets, white splashback, timber splashback, white appliances, light hardwood floors and with island.
Photo of a small country separate kitchen in San Francisco with a farmhouse sink, medium wood cabinets, white splashback, timber splashback, white appliances, light hardwood floors and with island.
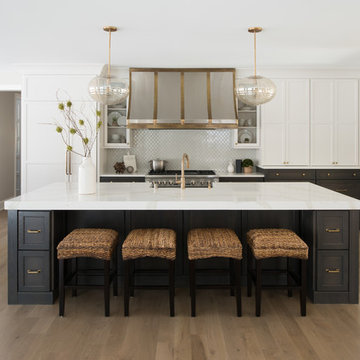
Inspiration for a large transitional galley eat-in kitchen in Minneapolis with a farmhouse sink, shaker cabinets, grey cabinets, quartz benchtops, white splashback, mosaic tile splashback, panelled appliances, light hardwood floors, with island and brown floor.
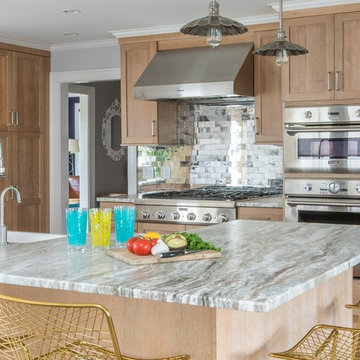
Our team helped a growing family transform their recent house purchase into a home they love. Working with architect Tom Downer of Downer Associates, we opened up a dark Cape filled with small rooms and heavy paneling to create a free-flowing, airy living space. The “new” home features a relocated and updated kitchen, additional baths, a master suite, mudroom and first floor laundry – all within the original footprint.
Photo: Mary Prince Photography
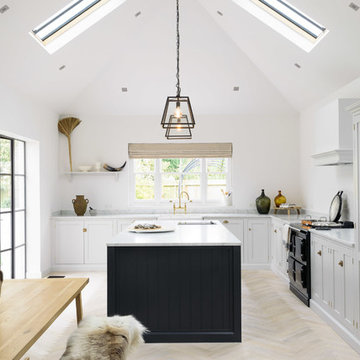
deVOL Kitchens
Design ideas for a large country l-shaped open plan kitchen in Other with a farmhouse sink, shaker cabinets, grey cabinets, solid surface benchtops, white splashback, black appliances, light hardwood floors and with island.
Design ideas for a large country l-shaped open plan kitchen in Other with a farmhouse sink, shaker cabinets, grey cabinets, solid surface benchtops, white splashback, black appliances, light hardwood floors and with island.
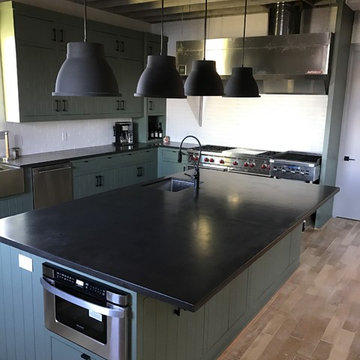
Custom Family lodge with full bar, dual sinks, concrete countertops, wood floors.
This is an example of an expansive industrial l-shaped open plan kitchen in Dallas with a farmhouse sink, concrete benchtops, white splashback, brick splashback, stainless steel appliances, light hardwood floors, with island, shaker cabinets, green cabinets and beige floor.
This is an example of an expansive industrial l-shaped open plan kitchen in Dallas with a farmhouse sink, concrete benchtops, white splashback, brick splashback, stainless steel appliances, light hardwood floors, with island, shaker cabinets, green cabinets and beige floor.
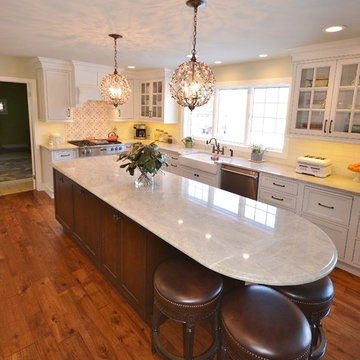
The need for a kitchen better suited to entertaining was the driving force behind the start of this great kitchen remodel. The original kitchen and adjacent living area were redesigned to encompass a new larger kitchen with semiformal eating area along with a wet bar and great cozy sitting room. The clients Christine and Steve along with the interior designer Sharon Ryan made great choices in products and finishes to give these new spaces a fresh new look that blended seamlessly with the rest of the home. The kitchen designer John Noland used Fieldstone Cabinetry in the LaGrange door style ( Beaded inset ). The perimeter kitchen cabinetry is finished in Dove paint with a latte glaze complimented by the island and bar cabinetry in Cherry wood with Hazelnut Stain. The expansive new kitchen countertops are Taj Mahal Quartzite with a sleek apron front sink from Kohler. The bar top granite is Peacock with a stainless steel undermount bar sink. Everything from new random width hardwood flooring, window replacement, cabinetry and finishes were done by CCKAB’s lead contractor Don Pitt and assistant Dan. Everyone involved in this great kitchen project did an awesome job and what a result.
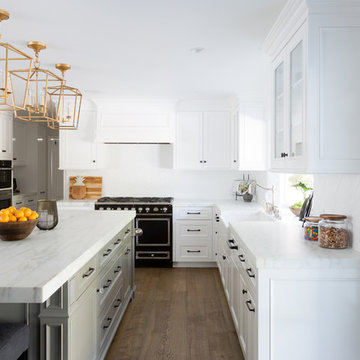
Kitchen
Photo of a large transitional l-shaped open plan kitchen in Orange County with a farmhouse sink, shaker cabinets, white cabinets, marble benchtops, white splashback, brick splashback, stainless steel appliances, light hardwood floors and with island.
Photo of a large transitional l-shaped open plan kitchen in Orange County with a farmhouse sink, shaker cabinets, white cabinets, marble benchtops, white splashback, brick splashback, stainless steel appliances, light hardwood floors and with island.
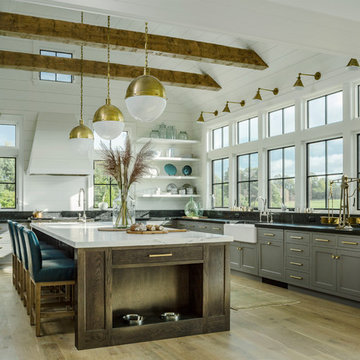
Inspiration for a country l-shaped kitchen in Burlington with a farmhouse sink, shaker cabinets, grey cabinets, light hardwood floors and with island.
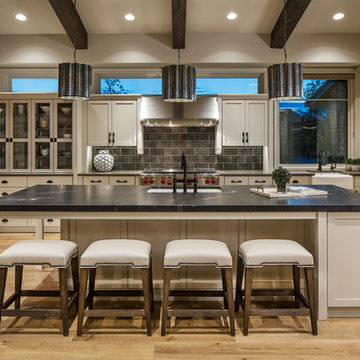
Photo of a mid-sized arts and crafts l-shaped kitchen in Omaha with a farmhouse sink, recessed-panel cabinets, beige cabinets, granite benchtops, brown splashback, glass tile splashback, stainless steel appliances, light hardwood floors and with island.
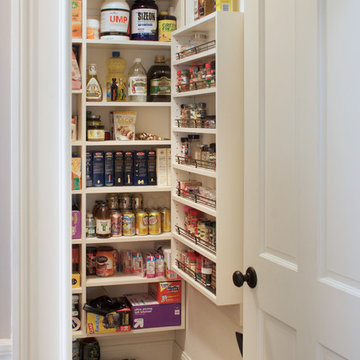
The spice rack stores dozens of seasonings waiting to be tapped for adventurous meals while sliding baskets hold bagged and packaged foods along with smaller items that can get lost in the back of shelves.
Kara Lashuay
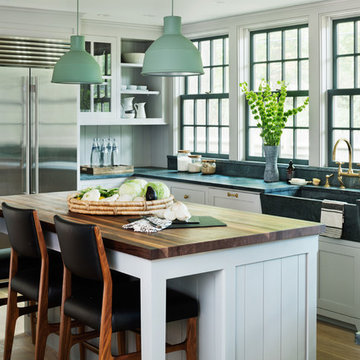
This is an example of a mid-sized country u-shaped kitchen in New York with a farmhouse sink, flat-panel cabinets, grey cabinets, soapstone benchtops, green splashback, stone slab splashback, stainless steel appliances, light hardwood floors and with island.
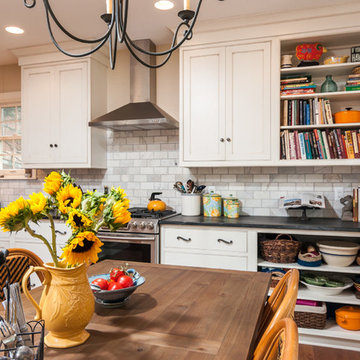
CJ South
Inspiration for a large contemporary galley open plan kitchen in Detroit with a farmhouse sink, recessed-panel cabinets, beige cabinets, granite benchtops, white splashback, brick splashback, stainless steel appliances, light hardwood floors and with island.
Inspiration for a large contemporary galley open plan kitchen in Detroit with a farmhouse sink, recessed-panel cabinets, beige cabinets, granite benchtops, white splashback, brick splashback, stainless steel appliances, light hardwood floors and with island.
Kitchen with a Farmhouse Sink and Light Hardwood Floors Design Ideas
7