Kitchen with a Farmhouse Sink and Light Hardwood Floors Design Ideas
Refine by:
Budget
Sort by:Popular Today
141 - 160 of 38,621 photos
Item 1 of 3
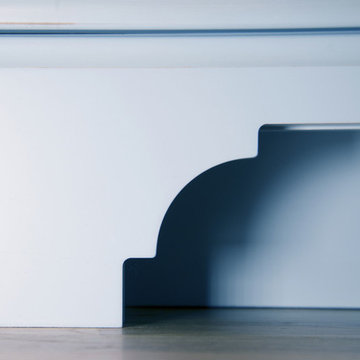
The kitchen island includes details like this one along the base of the island. The blue cabinetry features a distressed finish that adds character and charm to this kitchen.
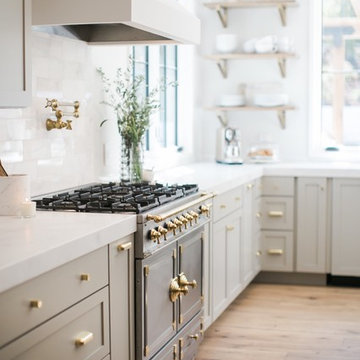
This is an example of a large contemporary l-shaped open plan kitchen in Orange County with a farmhouse sink, shaker cabinets, grey cabinets, marble benchtops, white splashback, marble splashback, panelled appliances, light hardwood floors, with island, white floor and white benchtop.
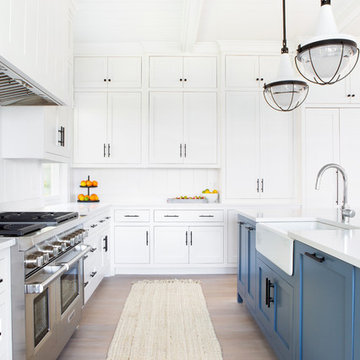
Architectural advisement, Interior Design, Custom Furniture Design & Art Curation by Chango & Co.
Photography by Sarah Elliott
See the feature in Domino Magazine
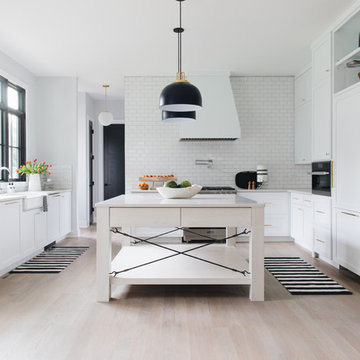
Design ideas for a country u-shaped kitchen in Chicago with a farmhouse sink, shaker cabinets, white cabinets, white splashback, subway tile splashback, panelled appliances, light hardwood floors, with island, beige floor and white benchtop.
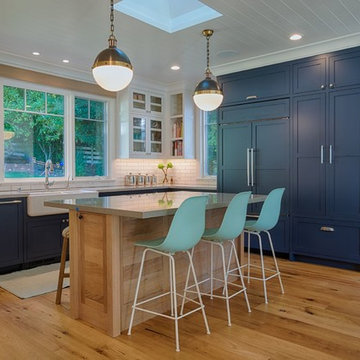
Design ideas for a mid-sized country u-shaped eat-in kitchen in San Francisco with a farmhouse sink, recessed-panel cabinets, blue cabinets, quartz benchtops, white splashback, subway tile splashback, coloured appliances, light hardwood floors, with island, beige floor and beige benchtop.
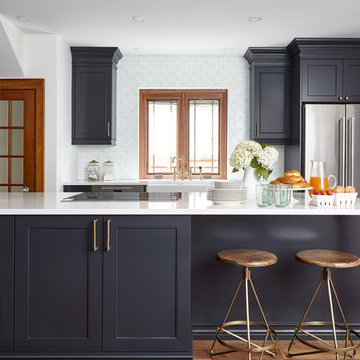
Transitional galley kitchen in Toronto with a farmhouse sink, shaker cabinets, grey splashback, stainless steel appliances, light hardwood floors, a peninsula and white benchtop.
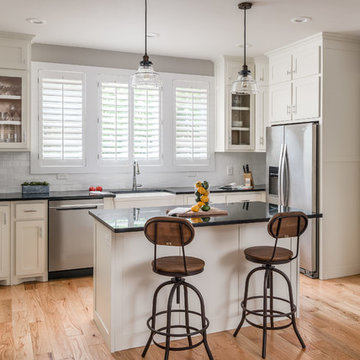
Photography: Garett + Carrie Buell of Studiobuell/ studiobuell.com
Inspiration for a small transitional l-shaped open plan kitchen in Nashville with a farmhouse sink, shaker cabinets, white cabinets, white splashback, subway tile splashback, stainless steel appliances, light hardwood floors, with island and black benchtop.
Inspiration for a small transitional l-shaped open plan kitchen in Nashville with a farmhouse sink, shaker cabinets, white cabinets, white splashback, subway tile splashback, stainless steel appliances, light hardwood floors, with island and black benchtop.
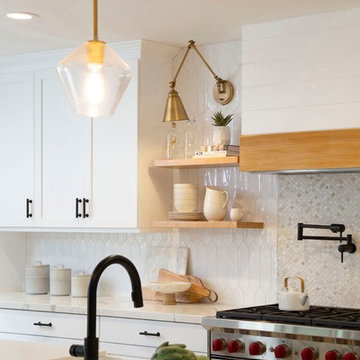
Photo of a mid-sized transitional galley open plan kitchen in Denver with a farmhouse sink, shaker cabinets, white cabinets, quartz benchtops, white splashback, ceramic splashback, stainless steel appliances, light hardwood floors, with island, beige floor and white benchtop.
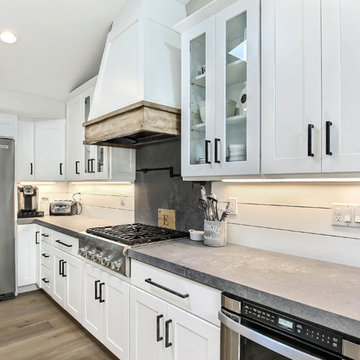
Design ideas for a large country u-shaped eat-in kitchen in San Francisco with a farmhouse sink, recessed-panel cabinets, white cabinets, quartz benchtops, cement tile splashback, stainless steel appliances, light hardwood floors, with island, beige floor and white benchtop.
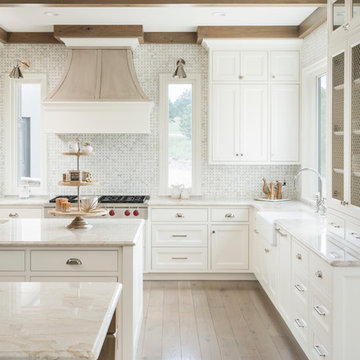
Josh Caldwell Photography
Transitional l-shaped kitchen in Denver with a farmhouse sink, recessed-panel cabinets, white cabinets, white splashback, mosaic tile splashback, light hardwood floors, multiple islands, beige floor and beige benchtop.
Transitional l-shaped kitchen in Denver with a farmhouse sink, recessed-panel cabinets, white cabinets, white splashback, mosaic tile splashback, light hardwood floors, multiple islands, beige floor and beige benchtop.
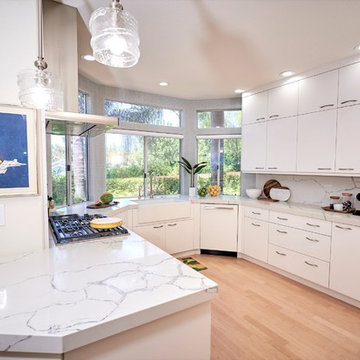
Our client is a gourmet cook and she desired a new kitchen in their home that they have lived in for over 30 years. She knew that she wanted minimalist, modern cabinetry, neutral color palettes, and wood accents, her contemporary kitchens has a subtle elegance that will never go out of style. We blended aspects of modern design with other details for a look that's current and sleek, but not sterile. A pop of color show with her accessories we acquired for their home—whether it’s on the furniture, in a bowl of fresh fruit, or in a vase of flowers. These details just add to this clean and modern chef’s kitchen. Hidden treasures are tiered cutlery systems and a pull up mixer so no one has to lift that heavy kitchen aid mix. The overall style ensures that this contemporary kitchen designs still feel warm and welcoming, as do big windows that let in the sun, an architectural light fixture.
Photography Sheldon Ivester | IVESTER creative
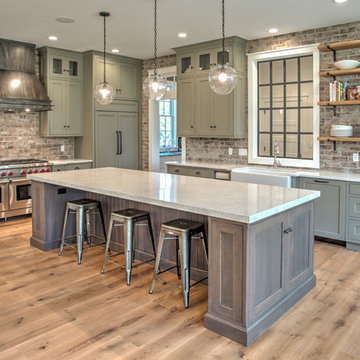
Inspiration for a mid-sized transitional l-shaped open plan kitchen in Philadelphia with a farmhouse sink, shaker cabinets, grey cabinets, quartz benchtops, red splashback, brick splashback, stainless steel appliances, light hardwood floors, with island, beige floor and white benchtop.
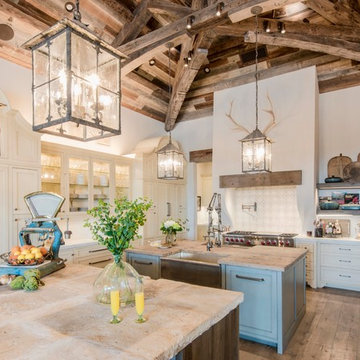
Inspiration for an expansive country u-shaped eat-in kitchen in Austin with a farmhouse sink, shaker cabinets, beige cabinets, beige splashback, panelled appliances, light hardwood floors, multiple islands, white benchtop, marble benchtops and terra-cotta splashback.
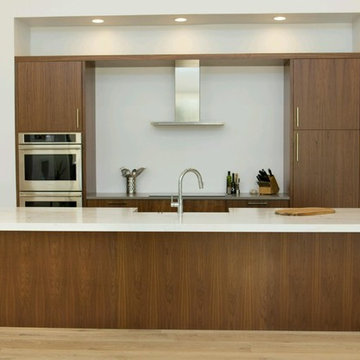
Kitchen uses Walnut with a brown finish for all of the exposed wood surfaces. Walnut used on the slab doors are cut from the same panel to give synchronized pattern that matches vertically.
All painted cabinets are made from Alder.
Unique detail to note for the kitchen is the single seamless top shelve pieces on the top of the cook top and side wall that extend 12 feet without any gaps.
The waterfall edge granite counter top captures initial attention and is the bridge that bring together the Warm walnut kitchen with the white storage and integrated fridge.
Project By: Urban Vision Woodworks
Contact: Michael Alaman
602.882.6606
michael.alaman@yahoo.com
Instagram: www.instagram.com/urban_vision_woodworks
Materials Supplied by: Peterman Lumber, Inc.
Fontana, CA | Las Vegas, NV | Phoenix, AZ
http://petermanlumber.com/
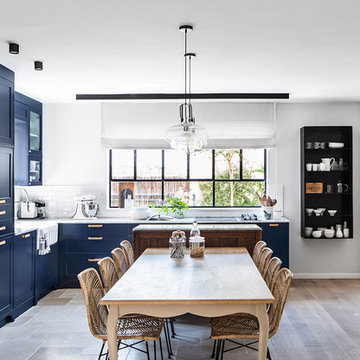
Large traditional l-shaped eat-in kitchen in Los Angeles with a farmhouse sink, recessed-panel cabinets, blue cabinets, quartz benchtops, white splashback, ceramic splashback, stainless steel appliances, light hardwood floors and white benchtop.
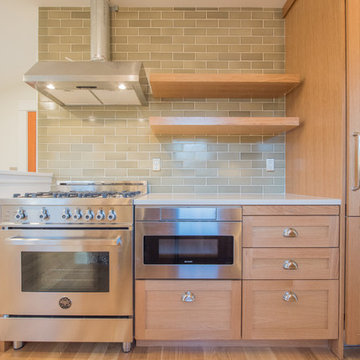
Photo of a small transitional galley separate kitchen in Portland with a farmhouse sink, shaker cabinets, light wood cabinets, quartz benchtops, green splashback, subway tile splashback, panelled appliances, light hardwood floors, no island, beige floor and white benchtop.
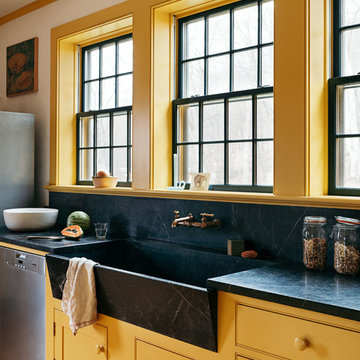
Inspiration for a mid-sized country kitchen in New York with a farmhouse sink, shaker cabinets, yellow cabinets, soapstone benchtops, black splashback, stone slab splashback, stainless steel appliances, light hardwood floors, with island and black benchtop.
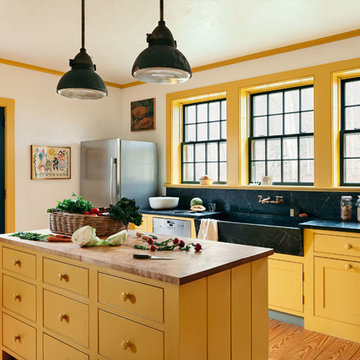
Photo of a mid-sized country kitchen in New York with a farmhouse sink, yellow cabinets, soapstone benchtops, black splashback, stone slab splashback, stainless steel appliances, with island, black benchtop, beaded inset cabinets and light hardwood floors.
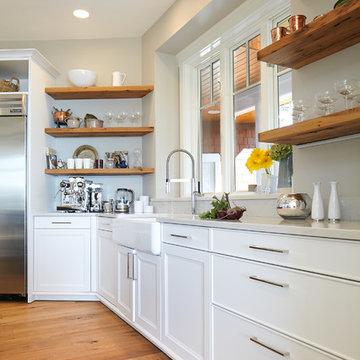
SieMatic Cabinetry in Lotus White matte lacquer with profiled doors, trim molding.
Inspiration for a large transitional u-shaped eat-in kitchen in Seattle with a farmhouse sink, white cabinets, stainless steel appliances, light hardwood floors, with island, beige floor, white benchtop, recessed-panel cabinets and solid surface benchtops.
Inspiration for a large transitional u-shaped eat-in kitchen in Seattle with a farmhouse sink, white cabinets, stainless steel appliances, light hardwood floors, with island, beige floor, white benchtop, recessed-panel cabinets and solid surface benchtops.
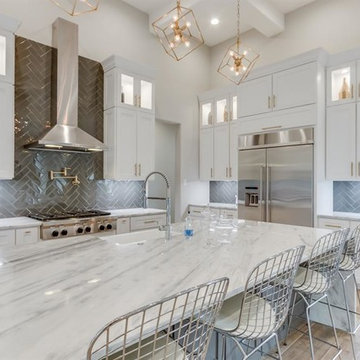
Photo of a large modern u-shaped open plan kitchen in Houston with a farmhouse sink, recessed-panel cabinets, white cabinets, marble benchtops, grey splashback, porcelain splashback, stainless steel appliances, light hardwood floors, with island, beige floor and grey benchtop.
Kitchen with a Farmhouse Sink and Light Hardwood Floors Design Ideas
8