Kitchen with a Farmhouse Sink and Marble Splashback Design Ideas
Refine by:
Budget
Sort by:Popular Today
61 - 80 of 12,116 photos
Item 1 of 3
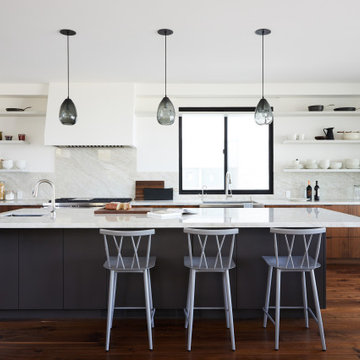
Design ideas for a large contemporary l-shaped kitchen in Los Angeles with flat-panel cabinets, medium wood cabinets, marble benchtops, marble splashback, stainless steel appliances, dark hardwood floors, with island, white benchtop, a farmhouse sink, white splashback and brown floor.
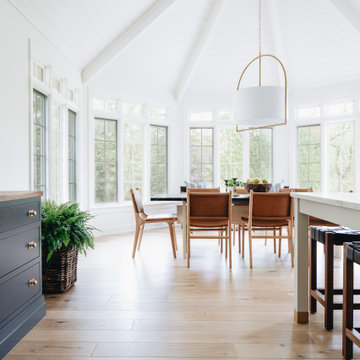
Design ideas for a transitional l-shaped eat-in kitchen in Grand Rapids with a farmhouse sink, recessed-panel cabinets, white cabinets, marble benchtops, white splashback, marble splashback, stainless steel appliances, light hardwood floors, with island, beige floor and white benchtop.
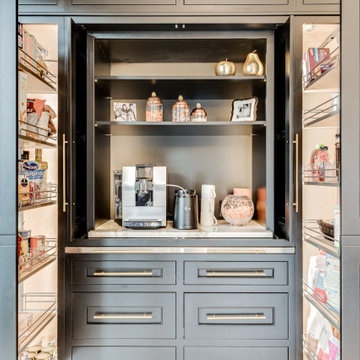
A close up view to the multi-function coffee bar and pantry which features:
-A custom slide out Stainless Steel top extension
-Lighted pull-out pantry storage
-waterproof engineered quartz top for the coffee station.
-Topped with lighted glass cabinets.
-Custom Non_Beaded Inset Cabinetry by Plain & Fancy.
cabinet finish: matte black
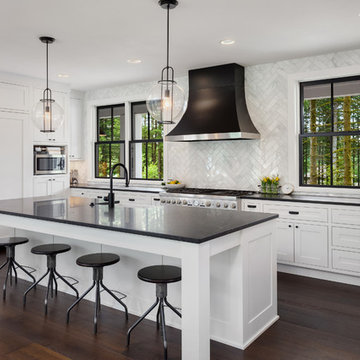
beautiful white kitchen in new luxury home with island, pendant lights, and hardwood floors. Island and Counters are Black, Hardwood Floors are Dark, and Cabinets, Backsplash, and Woodwork are White
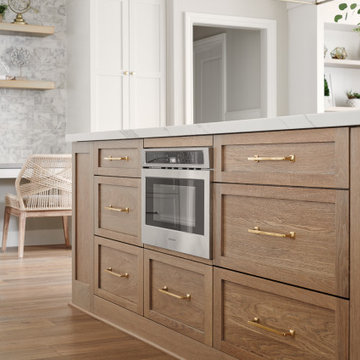
Design ideas for a large scandinavian u-shaped eat-in kitchen in San Francisco with a farmhouse sink, recessed-panel cabinets, white cabinets, quartzite benchtops, white splashback, marble splashback, stainless steel appliances, light hardwood floors, with island, beige floor and white benchtop.
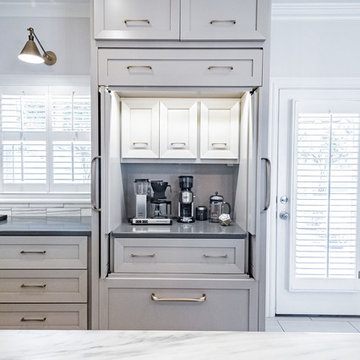
Large modern u-shaped kitchen in Other with a farmhouse sink, grey cabinets, marble benchtops, grey splashback, marble splashback, stainless steel appliances, porcelain floors, with island, grey floor and multi-coloured benchtop.
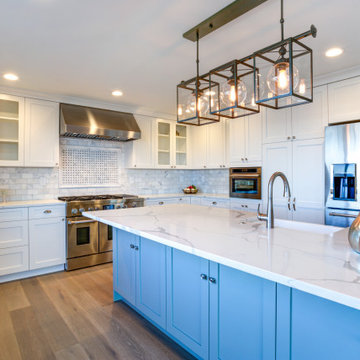
This is an example of a large modern galley eat-in kitchen in DC Metro with a farmhouse sink, shaker cabinets, white cabinets, quartz benchtops, white splashback, marble splashback, stainless steel appliances, medium hardwood floors, with island, brown floor and white benchtop.
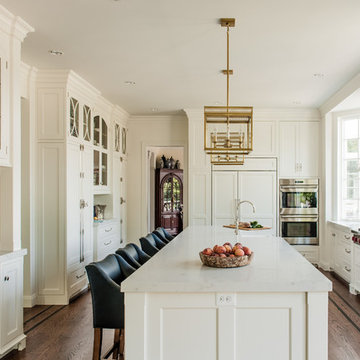
Wynwood Cabinetry
Angle Eye Photography
Corona Marble & Tile
Inspiration for a large traditional separate kitchen in Philadelphia with a farmhouse sink, white cabinets, marble benchtops, multi-coloured splashback, marble splashback, panelled appliances, dark hardwood floors, with island, white benchtop and shaker cabinets.
Inspiration for a large traditional separate kitchen in Philadelphia with a farmhouse sink, white cabinets, marble benchtops, multi-coloured splashback, marble splashback, panelled appliances, dark hardwood floors, with island, white benchtop and shaker cabinets.
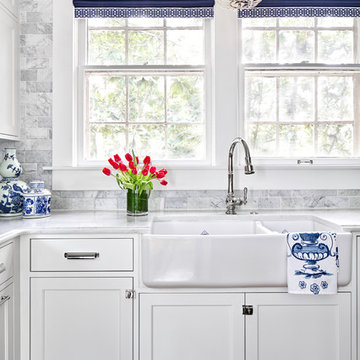
This 1902 San Antonio home was beautiful both inside and out, except for the kitchen, which was dark and dated. The original kitchen layout consisted of a breakfast room and a small kitchen separated by a wall. There was also a very small screened in porch off of the kitchen. The homeowners dreamed of a light and bright new kitchen and that would accommodate a 48" gas range, built in refrigerator, an island and a walk in pantry. At first, it seemed almost impossible, but with a little imagination, we were able to give them every item on their wish list. We took down the wall separating the breakfast and kitchen areas, recessed the new Subzero refrigerator under the stairs, and turned the tiny screened porch into a walk in pantry with a gorgeous blue and white tile floor. The french doors in the breakfast area were replaced with a single transom door to mirror the door to the pantry. The new transoms make quite a statement on either side of the 48" Wolf range set against a marble tile wall. A lovely banquette area was created where the old breakfast table once was and is now graced by a lovely beaded chandelier. Pillows in shades of blue and white and a custom walnut table complete the cozy nook. The soapstone island with a walnut butcher block seating area adds warmth and character to the space. The navy barstools with chrome nailhead trim echo the design of the transoms and repeat the navy and chrome detailing on the custom range hood. A 42" Shaws farmhouse sink completes the kitchen work triangle. Off of the kitchen, the small hallway to the dining room got a facelift, as well. We added a decorative china cabinet and mirrored doors to the homeowner's storage closet to provide light and character to the passageway. After the project was completed, the homeowners told us that "this kitchen was the one that our historic house was always meant to have." There is no greater reward for what we do than that.
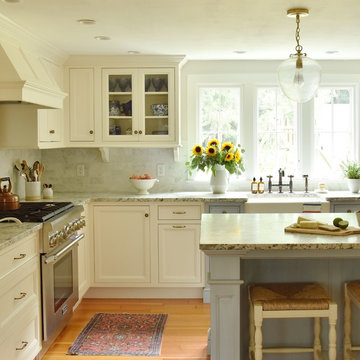
Design ideas for a kitchen in Boston with a farmhouse sink, beaded inset cabinets, granite benchtops, marble splashback, panelled appliances, light hardwood floors and with island.
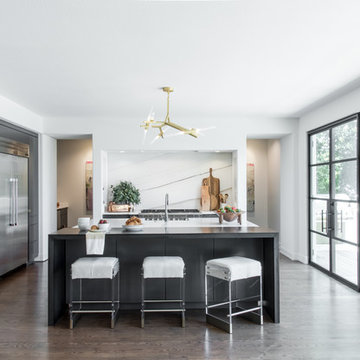
For a young couple who both love to cook! He likes to BarBQ on the balcony so he has his own scullery kitchen behind the kitchen! Perfect set up! Modern meets rustic meets dramatic!
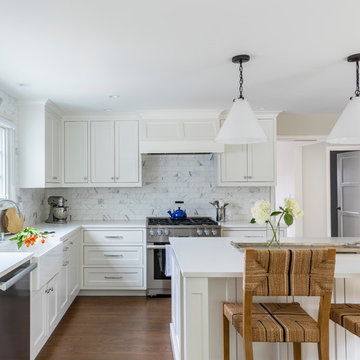
Nestled in the heart of the Laurelhurst neighborhood of Seattle, this charming home has been completed updated. Our clients desired a design that is fresh, understated and family friendly. The original kitchen was crowded and disconnected from other parts of the home. Our focus was to open up the spaces while maintaining the home’s integratory. The kitchen is now the center of the home with a large island for gathering. We selected classic finishes with modern touches throughout each space, thus providing a fresh look. Simple and smart furnishings were selected. We layered texture, color and scale with textiles and art to offer clean, uncluttered design lines that our clients wanted.
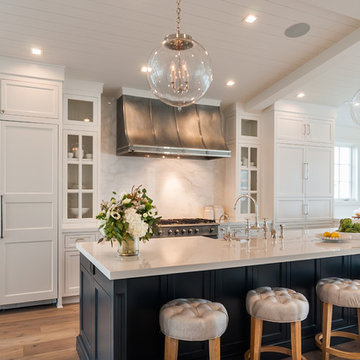
This is an example of a large country u-shaped open plan kitchen in Los Angeles with a farmhouse sink, recessed-panel cabinets, white cabinets, solid surface benchtops, white splashback, marble splashback, panelled appliances, light hardwood floors, with island and white benchtop.
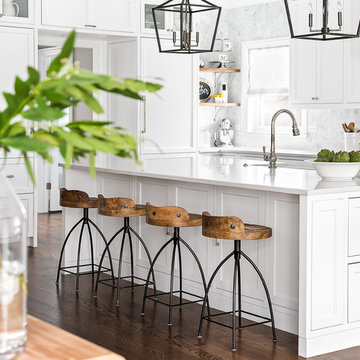
The picture perfect home
Inspiration for a large transitional eat-in kitchen in Chicago with a farmhouse sink, beaded inset cabinets, white cabinets, quartz benchtops, grey splashback, marble splashback, stainless steel appliances, medium hardwood floors, with island and brown floor.
Inspiration for a large transitional eat-in kitchen in Chicago with a farmhouse sink, beaded inset cabinets, white cabinets, quartz benchtops, grey splashback, marble splashback, stainless steel appliances, medium hardwood floors, with island and brown floor.
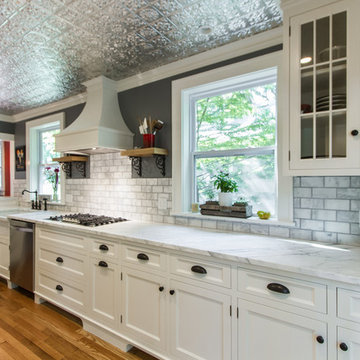
South Wall. Inset cabinets. 3/4" boxes. Venatino Extra Marble counter, 1/2" Carrara marble Subway tile.
Design ideas for a mid-sized transitional galley open plan kitchen in Kansas City with a peninsula, white cabinets, marble benchtops, marble splashback, stainless steel appliances, light hardwood floors, white benchtop, a farmhouse sink and flat-panel cabinets.
Design ideas for a mid-sized transitional galley open plan kitchen in Kansas City with a peninsula, white cabinets, marble benchtops, marble splashback, stainless steel appliances, light hardwood floors, white benchtop, a farmhouse sink and flat-panel cabinets.
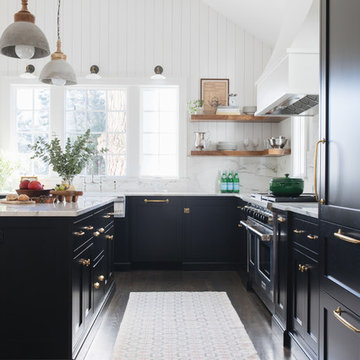
Stoffer Photography Interiors
Inspiration for a mid-sized transitional l-shaped kitchen in Chicago with a farmhouse sink, shaker cabinets, black cabinets, marble benchtops, white splashback, marble splashback, panelled appliances, medium hardwood floors, with island and brown floor.
Inspiration for a mid-sized transitional l-shaped kitchen in Chicago with a farmhouse sink, shaker cabinets, black cabinets, marble benchtops, white splashback, marble splashback, panelled appliances, medium hardwood floors, with island and brown floor.
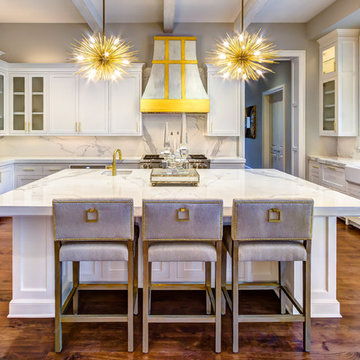
The kitchen was updated with new counter tops, a new hood, satin brass pulls, new chandeliers, plumbing fixtures and of course fresh paint. The brass accents on the custom designed bar stools are a great compliment.
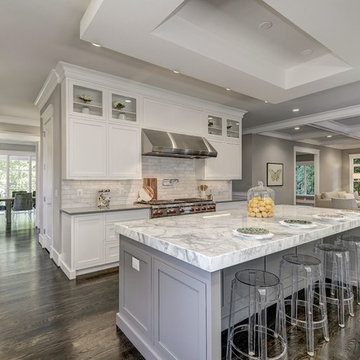
home visit
Inspiration for an expansive contemporary l-shaped open plan kitchen in DC Metro with white cabinets, stainless steel appliances, dark hardwood floors, with island, brown floor, a farmhouse sink, shaker cabinets, quartz benchtops, multi-coloured splashback, marble splashback and grey benchtop.
Inspiration for an expansive contemporary l-shaped open plan kitchen in DC Metro with white cabinets, stainless steel appliances, dark hardwood floors, with island, brown floor, a farmhouse sink, shaker cabinets, quartz benchtops, multi-coloured splashback, marble splashback and grey benchtop.
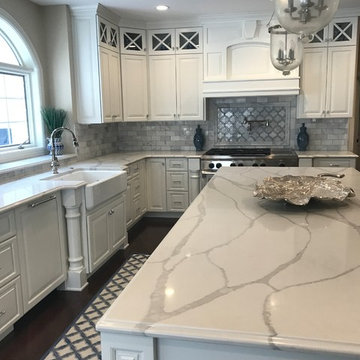
This is an example of a large traditional l-shaped eat-in kitchen in Other with a farmhouse sink, raised-panel cabinets, white cabinets, quartz benchtops, grey splashback, marble splashback, stainless steel appliances, dark hardwood floors, a peninsula and brown floor.
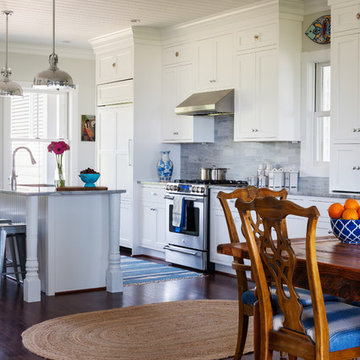
View of kitchen from screened porch through dining area
Photography: Ansel Olson
Mid-sized country single-wall eat-in kitchen in Richmond with a farmhouse sink, recessed-panel cabinets, white cabinets, granite benchtops, grey splashback, marble splashback, stainless steel appliances, dark hardwood floors, with island, brown floor, grey benchtop and wood.
Mid-sized country single-wall eat-in kitchen in Richmond with a farmhouse sink, recessed-panel cabinets, white cabinets, granite benchtops, grey splashback, marble splashback, stainless steel appliances, dark hardwood floors, with island, brown floor, grey benchtop and wood.
Kitchen with a Farmhouse Sink and Marble Splashback Design Ideas
4