Kitchen with a Farmhouse Sink and Marble Splashback Design Ideas
Refine by:
Budget
Sort by:Popular Today
101 - 120 of 12,116 photos
Item 1 of 3
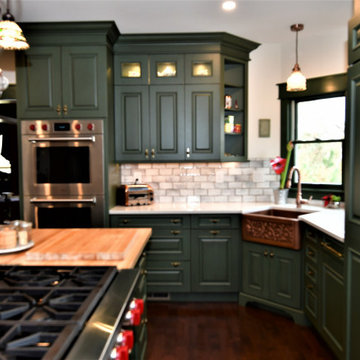
Design ideas for a large transitional u-shaped eat-in kitchen in Philadelphia with a farmhouse sink, raised-panel cabinets, green cabinets, quartzite benchtops, grey splashback, marble splashback, medium hardwood floors, with island, brown floor, white benchtop and panelled appliances.
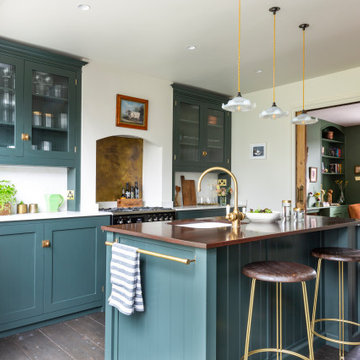
The kitchen was transformed by removing the entire back wall, building a staircase leading to the basement below and creating a glass box over it opening it up to the back garden.The deVol kitchen has Studio Green shaker cabinets and reeded glass. The splash back is aged brass and the worktops are quartz marble and reclaimed school laboratory iroko worktop for the island. The kitchen has reclaimed pine pocket doors leading onto the breakfast room.
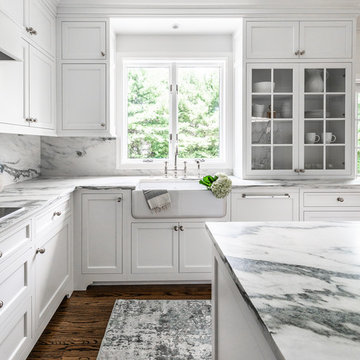
Photo of a mid-sized transitional u-shaped eat-in kitchen in Philadelphia with a farmhouse sink, flat-panel cabinets, white cabinets, marble benchtops, marble splashback, panelled appliances, dark hardwood floors and with island.
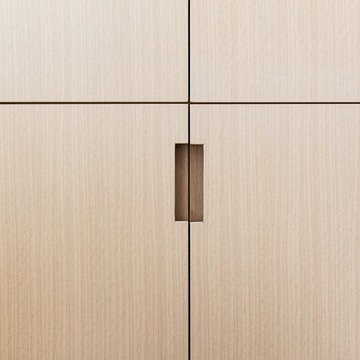
Lucy Call
Small scandinavian l-shaped eat-in kitchen in Salt Lake City with a farmhouse sink, flat-panel cabinets, light wood cabinets, quartz benchtops, grey splashback, marble splashback, stainless steel appliances, light hardwood floors, with island, beige floor and grey benchtop.
Small scandinavian l-shaped eat-in kitchen in Salt Lake City with a farmhouse sink, flat-panel cabinets, light wood cabinets, quartz benchtops, grey splashback, marble splashback, stainless steel appliances, light hardwood floors, with island, beige floor and grey benchtop.
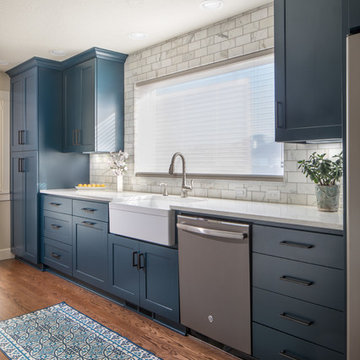
For this project, the homeowner wanted the main living spaces to be open and flow easily from one room to another. We expanded the kitchen to include more cabinetry and larger work spaces with greater accessibility to both. By removing an odd half-wall between the kitchen and living room, converting an out-of-place wet bar in the entry into a closet, installing new windows for better natural light, and reconstructing the main entry archway, we helped turn this otherwise dark and closed-off space into an expansive, light-filled place of ease.
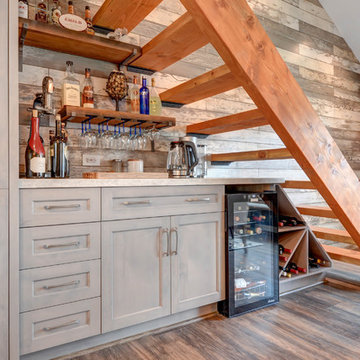
DYS Photo
Photo of a large transitional l-shaped open plan kitchen in Los Angeles with a farmhouse sink, recessed-panel cabinets, grey cabinets, quartz benchtops, grey splashback, marble splashback, stainless steel appliances, medium hardwood floors, with island, brown floor and white benchtop.
Photo of a large transitional l-shaped open plan kitchen in Los Angeles with a farmhouse sink, recessed-panel cabinets, grey cabinets, quartz benchtops, grey splashback, marble splashback, stainless steel appliances, medium hardwood floors, with island, brown floor and white benchtop.
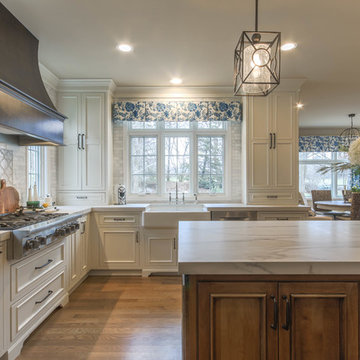
Photo of a large mediterranean u-shaped eat-in kitchen in Detroit with a farmhouse sink, beaded inset cabinets, white cabinets, quartz benchtops, white splashback, marble splashback, stainless steel appliances, medium hardwood floors, with island, brown floor and white benchtop.
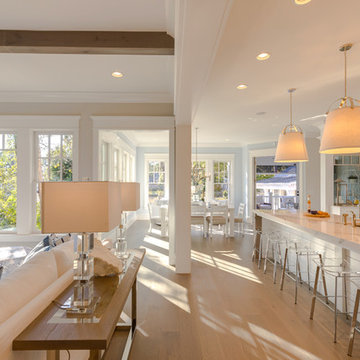
Design ideas for an expansive beach style l-shaped eat-in kitchen in Other with a farmhouse sink, recessed-panel cabinets, white cabinets, quartz benchtops, white splashback, marble splashback, stainless steel appliances, medium hardwood floors, with island, grey floor and white benchtop.
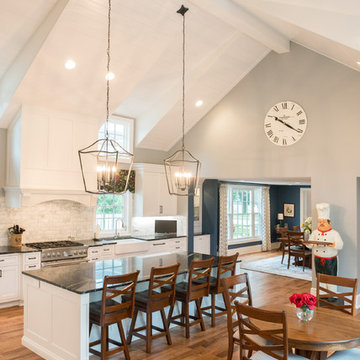
Sean Patrick Builders
Large traditional eat-in kitchen in Other with a farmhouse sink, beaded inset cabinets, white cabinets, granite benchtops, marble splashback, stainless steel appliances, light hardwood floors, with island, brown floor and black benchtop.
Large traditional eat-in kitchen in Other with a farmhouse sink, beaded inset cabinets, white cabinets, granite benchtops, marble splashback, stainless steel appliances, light hardwood floors, with island, brown floor and black benchtop.
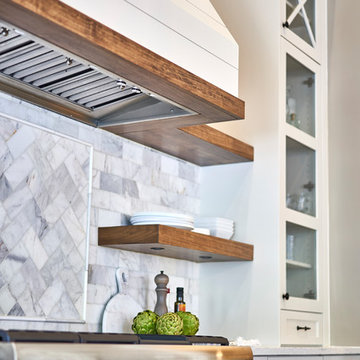
Large transitional single-wall eat-in kitchen in Atlanta with a farmhouse sink, shaker cabinets, grey cabinets, quartz benchtops, multi-coloured splashback, marble splashback, stainless steel appliances, medium hardwood floors, with island, grey floor and white benchtop.
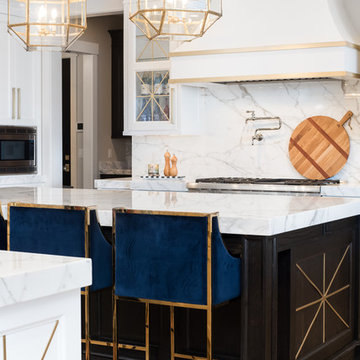
Inspiration for a large transitional single-wall separate kitchen in Salt Lake City with a farmhouse sink, shaker cabinets, white cabinets, marble benchtops, grey splashback, marble splashback, stainless steel appliances, medium hardwood floors, multiple islands, brown floor and grey benchtop.
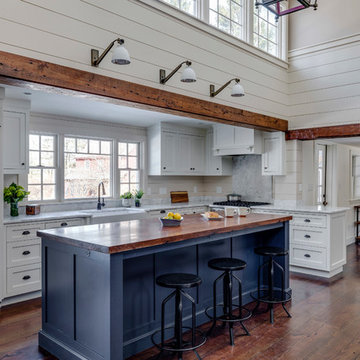
Inspiration for a large country l-shaped open plan kitchen in Boston with a farmhouse sink, marble benchtops, with island, brown floor, shaker cabinets, blue cabinets, panelled appliances, medium hardwood floors, white benchtop, grey splashback and marble splashback.
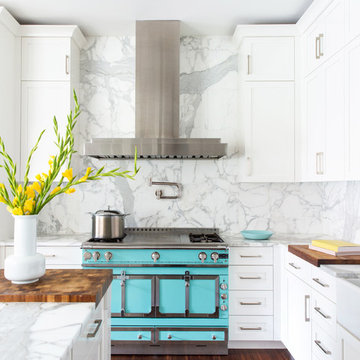
Photography by Anna Routh
Large contemporary u-shaped separate kitchen in Raleigh with a farmhouse sink, recessed-panel cabinets, white cabinets, marble benchtops, white splashback, marble splashback, coloured appliances, medium hardwood floors, with island, brown floor and grey benchtop.
Large contemporary u-shaped separate kitchen in Raleigh with a farmhouse sink, recessed-panel cabinets, white cabinets, marble benchtops, white splashback, marble splashback, coloured appliances, medium hardwood floors, with island, brown floor and grey benchtop.
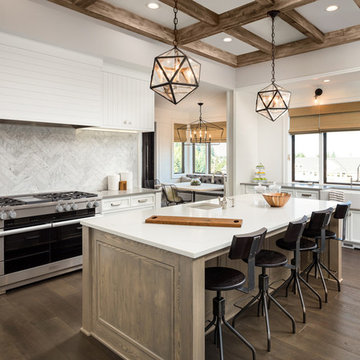
This is an example of a transitional l-shaped kitchen in Los Angeles with a farmhouse sink, recessed-panel cabinets, white cabinets, white splashback, marble splashback, dark hardwood floors, with island and brown floor.
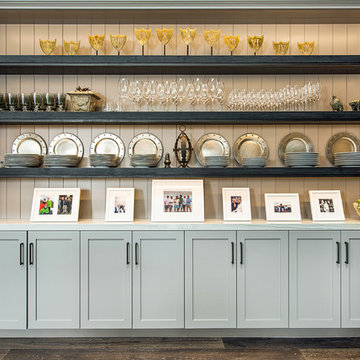
Design ideas for a large country single-wall open plan kitchen in San Francisco with a farmhouse sink, shaker cabinets, white cabinets, marble benchtops, white splashback, marble splashback, stainless steel appliances, dark hardwood floors, with island and brown floor.
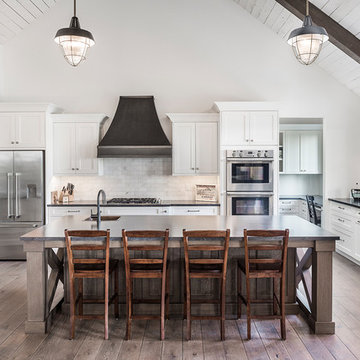
This contemporary farmhouse is located on a scenic acreage in Greendale, BC. It features an open floor plan with room for hosting a large crowd, a large kitchen with double wall ovens, tons of counter space, a custom range hood and was designed to maximize natural light. Shed dormers with windows up high flood the living areas with daylight. The stairwells feature more windows to give them an open, airy feel, and custom black iron railings designed and crafted by a talented local blacksmith. The home is very energy efficient, featuring R32 ICF construction throughout, R60 spray foam in the roof, window coatings that minimize solar heat gain, an HRV system to ensure good air quality, and LED lighting throughout. A large covered patio with a wood burning fireplace provides warmth and shelter in the shoulder seasons.
Carsten Arnold Photography
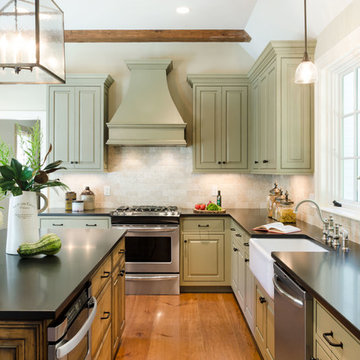
This early american cape style home built in 1820 was restored to it original beauty. Green antiqued, distressed cabinets, honed granite countertops, hand forged iron cabinet pulls, a chimney style vent hood, and heavily distressed furniture style island all help to create an aura of authenticity in this kitchen, while stainless steel appliances add a dash of modernity.
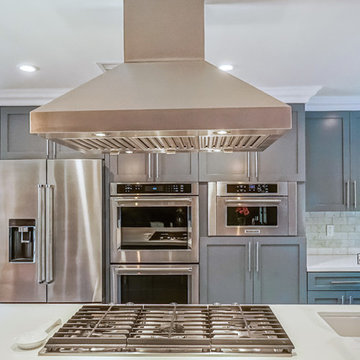
Complete custom kitchen remodeling project in Pasadena
Large transitional l-shaped open plan kitchen in Los Angeles with a farmhouse sink, shaker cabinets, grey cabinets, quartz benchtops, grey splashback, marble splashback, stainless steel appliances, porcelain floors, with island and white floor.
Large transitional l-shaped open plan kitchen in Los Angeles with a farmhouse sink, shaker cabinets, grey cabinets, quartz benchtops, grey splashback, marble splashback, stainless steel appliances, porcelain floors, with island and white floor.
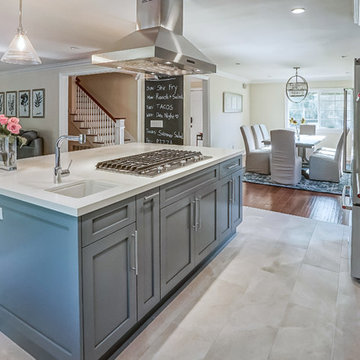
Complete custom kitchen remodeling project in Pasadena
Design ideas for a large transitional l-shaped open plan kitchen in Los Angeles with a farmhouse sink, shaker cabinets, grey cabinets, quartz benchtops, grey splashback, marble splashback, stainless steel appliances, porcelain floors, with island and white floor.
Design ideas for a large transitional l-shaped open plan kitchen in Los Angeles with a farmhouse sink, shaker cabinets, grey cabinets, quartz benchtops, grey splashback, marble splashback, stainless steel appliances, porcelain floors, with island and white floor.
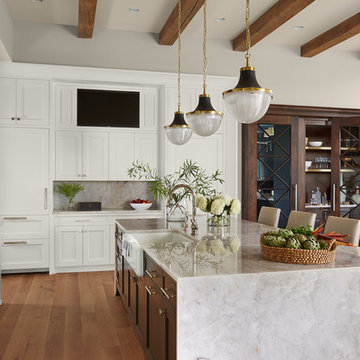
Susan Gilmore Photography
Design ideas for an expansive transitional l-shaped kitchen pantry in Minneapolis with a farmhouse sink, flat-panel cabinets, white cabinets, quartzite benchtops, white splashback, marble splashback, panelled appliances, light hardwood floors, with island and brown floor.
Design ideas for an expansive transitional l-shaped kitchen pantry in Minneapolis with a farmhouse sink, flat-panel cabinets, white cabinets, quartzite benchtops, white splashback, marble splashback, panelled appliances, light hardwood floors, with island and brown floor.
Kitchen with a Farmhouse Sink and Marble Splashback Design Ideas
6