Kitchen with a Farmhouse Sink and Porcelain Splashback Design Ideas
Refine by:
Budget
Sort by:Popular Today
101 - 120 of 16,106 photos
Item 1 of 3
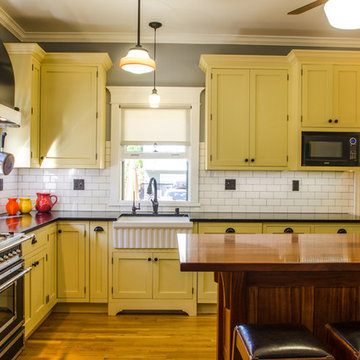
Jonathan Salmon, the designer, raised the wall between the laundry room and kitchen, creating an open floor plan with ample space on three walls for cabinets and appliances. He widened the entry to the dining room to improve sightlines and flow. Rebuilding a glass block exterior wall made way for rep production Windows and a focal point cooking station A custom-built island provides storage, breakfast bar seating, and surface for food prep and buffet service. The fittings finishes and fixtures are in tune with the homes 1907. architecture, including soapstone counter tops and custom painted schoolhouse lighting. It's the yellow painted shaker style cabinets that steal the show, offering a colorful take on the vintage inspired design and a welcoming setting for everyday get to gathers..
Prahdan Studios Photography
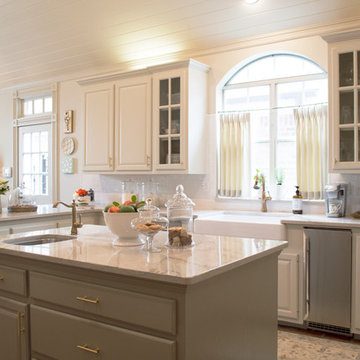
Entre Nous Design
Inspiration for a mid-sized transitional l-shaped open plan kitchen in New Orleans with a farmhouse sink, raised-panel cabinets, white cabinets, marble benchtops, white splashback, porcelain splashback, stainless steel appliances, with island and brick floors.
Inspiration for a mid-sized transitional l-shaped open plan kitchen in New Orleans with a farmhouse sink, raised-panel cabinets, white cabinets, marble benchtops, white splashback, porcelain splashback, stainless steel appliances, with island and brick floors.
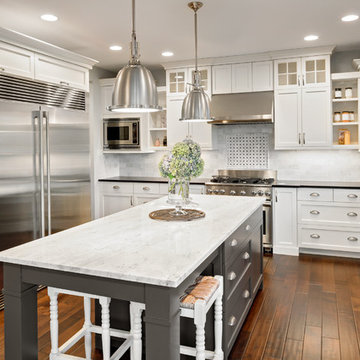
Shaker doors give this kitchen an amazing finish, with the combination of marble and dark Caesar stone tops it gives a dramatic wow factor.
Inspiration for a large traditional u-shaped open plan kitchen in Sydney with a farmhouse sink, shaker cabinets, white cabinets, marble benchtops, white splashback, porcelain splashback, stainless steel appliances, medium hardwood floors and with island.
Inspiration for a large traditional u-shaped open plan kitchen in Sydney with a farmhouse sink, shaker cabinets, white cabinets, marble benchtops, white splashback, porcelain splashback, stainless steel appliances, medium hardwood floors and with island.
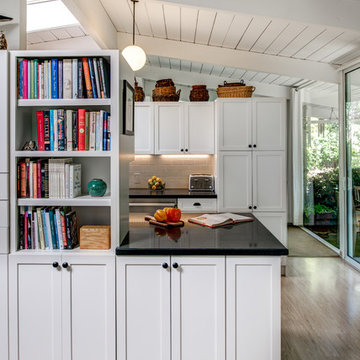
A Gilmans Kitchens and Baths - Design Build Project
White shaker cabinets were used in this Eichler kitchen to keep the space bright and simple. The double sided cabinets add a twist to an otherwise typical galley kitchen, creating an Open Galley kitchen, with bookcases on one side and an oven cabinet on the other side.
Open shelves served as cookbook storage on one end of the island and the entire kitchen served as walls to three different spaces - the dining room, living room and kitchen!
PHOTOGRAPHY: TREVE JOHNSON
CABINETRY: KITCHEN CRAFT
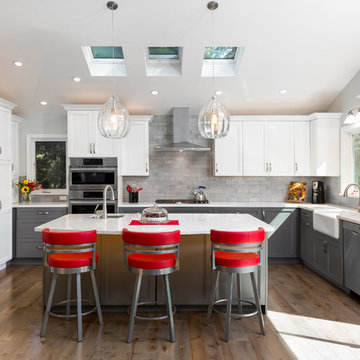
This beautiful kitchen remodel includes a complete renovation of the existing space. We vaulted the ceiling, added skylights, walls ovens, appliance garages, and stunning pendant lighting. A formerly small, closed-off kitchen was transformed into a beautiful, open space perfectly designed for food, friends, and entertainment.
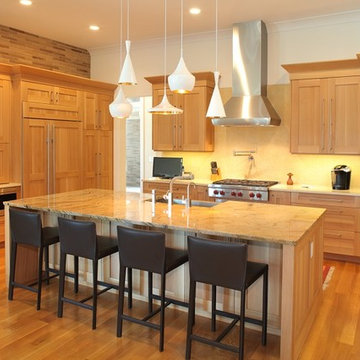
Mid century modern kitchen with white oak flooring and white oak cabinets.
Design ideas for a large midcentury l-shaped eat-in kitchen in Tampa with a farmhouse sink, shaker cabinets, light wood cabinets, granite benchtops, beige splashback, porcelain splashback, stainless steel appliances, light hardwood floors and with island.
Design ideas for a large midcentury l-shaped eat-in kitchen in Tampa with a farmhouse sink, shaker cabinets, light wood cabinets, granite benchtops, beige splashback, porcelain splashback, stainless steel appliances, light hardwood floors and with island.
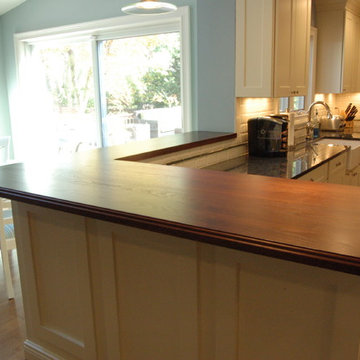
Michael Ferrero
Design ideas for a traditional u-shaped eat-in kitchen in New York with a farmhouse sink, shaker cabinets, white cabinets, wood benchtops, white splashback, porcelain splashback and stainless steel appliances.
Design ideas for a traditional u-shaped eat-in kitchen in New York with a farmhouse sink, shaker cabinets, white cabinets, wood benchtops, white splashback, porcelain splashback and stainless steel appliances.
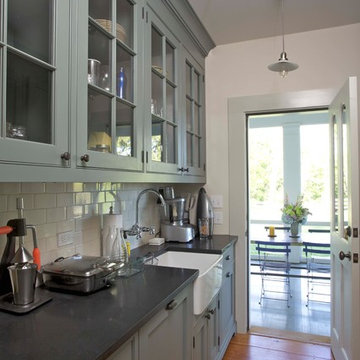
The butler’s pantry, which connects the screen porch with the mudroom and kitchen, makes it easy to entertain on the porch. There is a second dishwasher and farm sink and plenty of storage in glass door cabinets.

Design ideas for a mid-sized transitional eat-in kitchen in Orange County with a farmhouse sink, shaker cabinets, white cabinets, marble benchtops, white splashback, porcelain splashback, stainless steel appliances, vinyl floors, no island, brown floor, black benchtop and exposed beam.
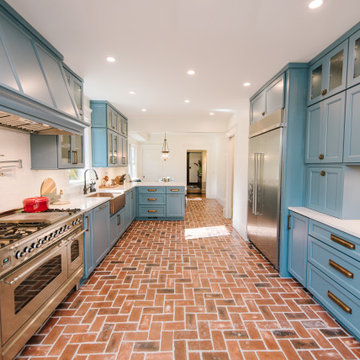
Photo of a mid-sized eclectic galley eat-in kitchen in Atlanta with a farmhouse sink, flat-panel cabinets, blue cabinets, quartz benchtops, white splashback, porcelain splashback, stainless steel appliances, brick floors, a peninsula and white benchtop.
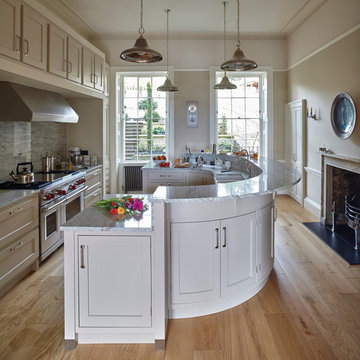
Inspiration for a large traditional galley eat-in kitchen in Wiltshire with shaker cabinets, grey cabinets, granite benchtops, stainless steel appliances, with island, grey splashback, a farmhouse sink, porcelain splashback and light hardwood floors.
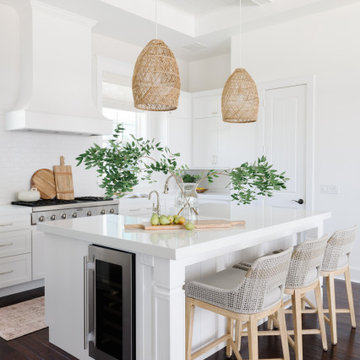
Design ideas for a large beach style eat-in kitchen in Miami with a farmhouse sink, recessed-panel cabinets, white cabinets, quartz benchtops, white splashback, porcelain splashback, stainless steel appliances, dark hardwood floors, with island, brown floor and white benchtop.

MUST SEE before pictures at the end of this project gallery. For a large kitchen, only half of it was used and shoved to one side. There was a small island that did not fit the entire family around, with an off-centered sink and the range was off-centered from the adjoining family room opening. With a lot going on in this space, we were able to streamline, while taking advantage of the massive space that functions for a very busy family that entertains monthly.

A built in microwave fits in well on the end of the island. Perfect for warming up a snack or a cup of java at any time of day without taking up counter space.
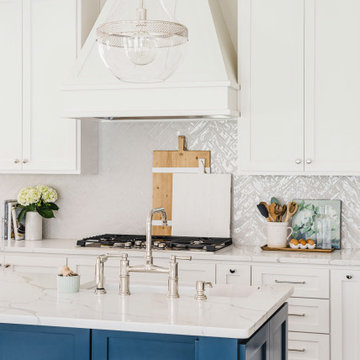
Photography: Tiffany Ringwald
Builder: Ekren Construction
Photo of a transitional eat-in kitchen in Charlotte with a farmhouse sink, shaker cabinets, white cabinets, grey splashback, with island, brown floor, quartz benchtops, porcelain splashback, stainless steel appliances, medium hardwood floors and white benchtop.
Photo of a transitional eat-in kitchen in Charlotte with a farmhouse sink, shaker cabinets, white cabinets, grey splashback, with island, brown floor, quartz benchtops, porcelain splashback, stainless steel appliances, medium hardwood floors and white benchtop.
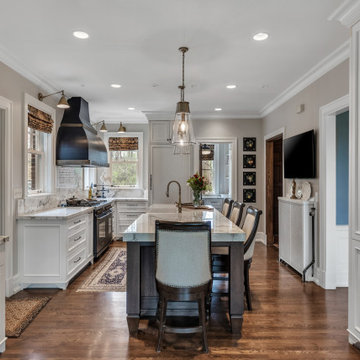
Design ideas for a mid-sized traditional l-shaped kitchen pantry in Detroit with a farmhouse sink, flat-panel cabinets, white cabinets, quartz benchtops, white splashback, porcelain splashback, black appliances, medium hardwood floors, with island, brown floor and white benchtop.

Full remodel of existing kitchen, including new black tile floors, flat panel white cabinets, white and black marble countertops
This is an example of a large modern u-shaped eat-in kitchen in Los Angeles with a farmhouse sink, flat-panel cabinets, white cabinets, marble benchtops, white splashback, porcelain splashback, stainless steel appliances, ceramic floors, with island, black floor, white benchtop and vaulted.
This is an example of a large modern u-shaped eat-in kitchen in Los Angeles with a farmhouse sink, flat-panel cabinets, white cabinets, marble benchtops, white splashback, porcelain splashback, stainless steel appliances, ceramic floors, with island, black floor, white benchtop and vaulted.

Full kitchen remodel. Main goal = open the space (removed overhead wooden structure). New configuration, cabinetry, countertops, backsplash, panel-ready appliances (GE Monogram), farmhouse sink, faucet, oil-rubbed bronze hardware, track and sconce lighting, paint, bar stools, accessories.
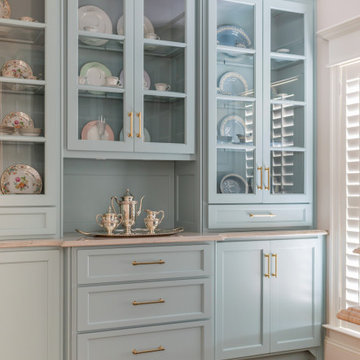
Photo: Jessie Preza Photography
Design ideas for a small transitional galley kitchen pantry in Atlanta with a farmhouse sink, shaker cabinets, blue cabinets, quartz benchtops, white splashback, porcelain splashback, medium hardwood floors, no island, brown floor and beige benchtop.
Design ideas for a small transitional galley kitchen pantry in Atlanta with a farmhouse sink, shaker cabinets, blue cabinets, quartz benchtops, white splashback, porcelain splashback, medium hardwood floors, no island, brown floor and beige benchtop.
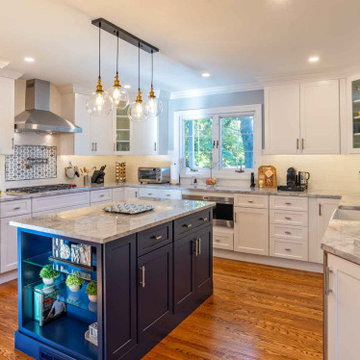
Main Line Kitchen Design is a unique business model! We are a group of skilled Kitchen Designers each with many years of experience planning kitchens around the Delaware Valley. And we are cabinet dealers for 8 nationally distributed cabinet lines much like traditional showrooms.
We believe that since a web site like Houzz.com has over half a million kitchen photos, any advantage to going to a full kitchen showroom with full kitchen displays has been lost. Almost no customer today will ever get to see a display kitchen in their door style and finish because there are just too many possibilities. And the design of each kitchen is unique anyway. Our design process allows us to spend more time working on our customer’s designs. This is what we enjoy most about our business and it is what makes the difference between an average and a great kitchen design. Among the kitchen cabinet lines we design with and sell are Jim Bishop, 6 Square, Fabuwood, Brighton, and Wellsford Fine Custom Cabinetry.
Kitchen with a Farmhouse Sink and Porcelain Splashback Design Ideas
6