Kitchen with a Farmhouse Sink and Porcelain Splashback Design Ideas
Refine by:
Budget
Sort by:Popular Today
141 - 160 of 16,106 photos
Item 1 of 3
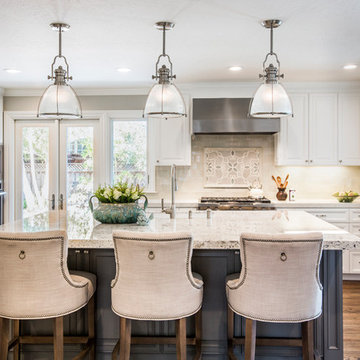
Kelly Vorves and Diana Barbatti
Large transitional l-shaped kitchen in San Francisco with a farmhouse sink, beaded inset cabinets, white cabinets, granite benchtops, white splashback, porcelain splashback, stainless steel appliances, medium hardwood floors and with island.
Large transitional l-shaped kitchen in San Francisco with a farmhouse sink, beaded inset cabinets, white cabinets, granite benchtops, white splashback, porcelain splashback, stainless steel appliances, medium hardwood floors and with island.
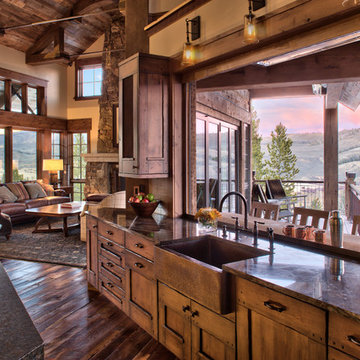
Jason McConathy
Photo of a country open plan kitchen in Denver with a farmhouse sink, flat-panel cabinets, medium wood cabinets, granite benchtops, beige splashback, porcelain splashback, panelled appliances, dark hardwood floors and with island.
Photo of a country open plan kitchen in Denver with a farmhouse sink, flat-panel cabinets, medium wood cabinets, granite benchtops, beige splashback, porcelain splashback, panelled appliances, dark hardwood floors and with island.
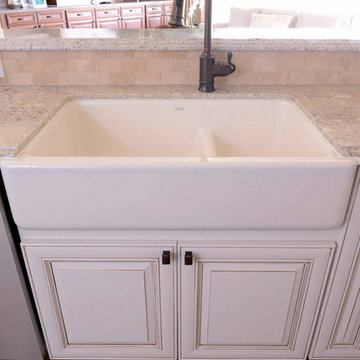
Design ideas for a mid-sized traditional u-shaped eat-in kitchen in Houston with a farmhouse sink, raised-panel cabinets, white cabinets, granite benchtops, beige splashback, porcelain splashback, stainless steel appliances, dark hardwood floors and with island.
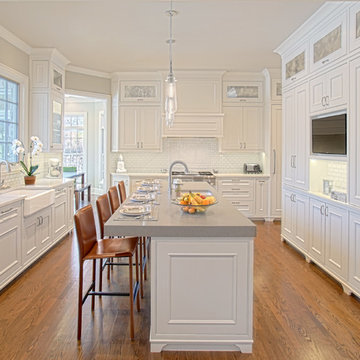
A major change was to close off one of the 2 windows in the kitchen. For this, there was lots of concern that it might be dark; however, trust is such an important part of the process, and they trusted our vision. The north window is not missed and in its place, the cooktop and hood with an attractive backsplash became the focal point of the kitchen.
Norman Sizemore- photographer
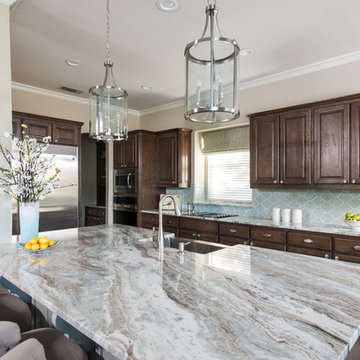
Michael Hunter Photography
Photo of a mid-sized transitional l-shaped eat-in kitchen in Dallas with a farmhouse sink, raised-panel cabinets, medium wood cabinets, quartzite benchtops, blue splashback, porcelain splashback, stainless steel appliances, medium hardwood floors, with island and brown floor.
Photo of a mid-sized transitional l-shaped eat-in kitchen in Dallas with a farmhouse sink, raised-panel cabinets, medium wood cabinets, quartzite benchtops, blue splashback, porcelain splashback, stainless steel appliances, medium hardwood floors, with island and brown floor.
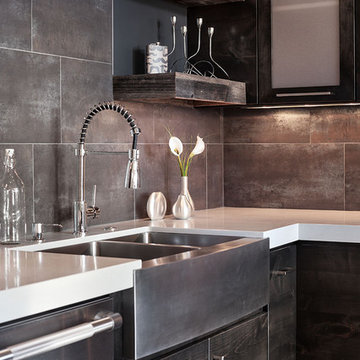
Modern Industrial Custom Residence
2012 KuDa Photography
Inspiration for a large contemporary l-shaped eat-in kitchen in Portland with a farmhouse sink, flat-panel cabinets, dark wood cabinets, quartz benchtops, metallic splashback, porcelain splashback, stainless steel appliances, dark hardwood floors and with island.
Inspiration for a large contemporary l-shaped eat-in kitchen in Portland with a farmhouse sink, flat-panel cabinets, dark wood cabinets, quartz benchtops, metallic splashback, porcelain splashback, stainless steel appliances, dark hardwood floors and with island.

Photo of a large transitional galley open plan kitchen in Philadelphia with a farmhouse sink, flat-panel cabinets, white cabinets, quartz benchtops, white splashback, porcelain splashback, panelled appliances, medium hardwood floors, with island, brown floor, white benchtop and timber.
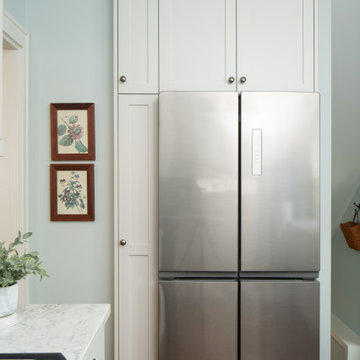
Inspiration for a small traditional u-shaped separate kitchen in Minneapolis with a farmhouse sink, shaker cabinets, white cabinets, quartz benchtops, green splashback, porcelain splashback, stainless steel appliances, medium hardwood floors, no island, brown floor and white benchtop.
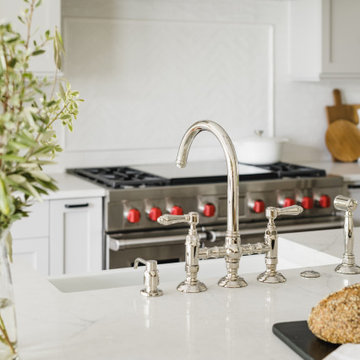
Details from a beautiful open concept light gray kitchen in Charlotte, NC with large island, white quartz countertop and white porcelain backsplash with matte black hardware, polished nickel plumbing and stainless steel appliances
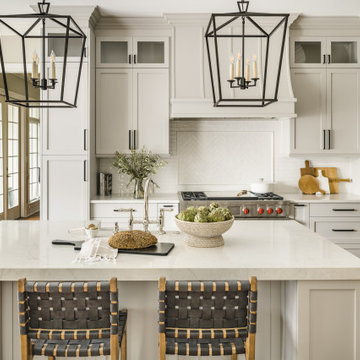
Beautiful open concept light gray kitchen in Charlotte, NC with large island, white quartz countertop and white porcelain backsplash with matte black hardware, polished nickel plumbing, stainless steel appliances, large pendant lights and eat in-in dining table

Victorian Remodel in Salt Lake City. Professional Appliances. Custom Cabinetry, Made to order hand painted backsplash with quartzite counter tops.
Mid-sized transitional l-shaped eat-in kitchen in Salt Lake City with a farmhouse sink, recessed-panel cabinets, green cabinets, quartzite benchtops, beige splashback, porcelain splashback, stainless steel appliances, medium hardwood floors, with island, multi-coloured floor and multi-coloured benchtop.
Mid-sized transitional l-shaped eat-in kitchen in Salt Lake City with a farmhouse sink, recessed-panel cabinets, green cabinets, quartzite benchtops, beige splashback, porcelain splashback, stainless steel appliances, medium hardwood floors, with island, multi-coloured floor and multi-coloured benchtop.

This inviting gourmet kitchen designed by Curtis Lumber Co., Inc. is perfect for the entertaining lifestyle of the homeowners who wanted a modern farmhouse kitchen in a new construction build. The look was achieved by mixing in a warmer white finish on the upper cabinets with warmer wood tones for the base cabinets and island. The cabinetry is Merillat Masterpiece, Ganon Full overlay Evercore in Warm White Suede sheen on the upper cabinets and Ganon Full overlay Cherry Barley Suede sheen on the base cabinets and floating shelves. The leg of the island has a beautiful taper to it providing a beautiful architectural detail. Shiplap on the window wall and on the back of the island adds a little extra texture to the space. A microwave drawer in a base cabinet, placed near the refrigerator, creates a separate cooking zone. Tucked in on the outskirts of the kitchen is a beverage refrigerator providing easy access away from cooking areas Ascendra Pulls from Tob Knobs in flat black adorn the cabinetry.
Photos property of Curtis Lumber Co., Inc.
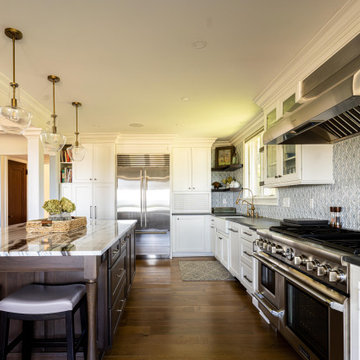
This beautiful lakefront home in Cleveland Ohio reflects the homeowners' eclectic style and great eye for art and design details.
Photo of a transitional kitchen in Cleveland with a farmhouse sink, blue splashback, porcelain splashback and stainless steel appliances.
Photo of a transitional kitchen in Cleveland with a farmhouse sink, blue splashback, porcelain splashback and stainless steel appliances.

This 1910 West Highlands home was so compartmentalized that you couldn't help to notice you were constantly entering a new room every 8-10 feet. There was also a 500 SF addition put on the back of the home to accommodate a living room, 3/4 bath, laundry room and back foyer - 350 SF of that was for the living room. Needless to say, the house needed to be gutted and replanned.
Kitchen+Dining+Laundry-Like most of these early 1900's homes, the kitchen was not the heartbeat of the home like they are today. This kitchen was tucked away in the back and smaller than any other social rooms in the house. We knocked out the walls of the dining room to expand and created an open floor plan suitable for any type of gathering. As a nod to the history of the home, we used butcherblock for all the countertops and shelving which was accented by tones of brass, dusty blues and light-warm greys. This room had no storage before so creating ample storage and a variety of storage types was a critical ask for the client. One of my favorite details is the blue crown that draws from one end of the space to the other, accenting a ceiling that was otherwise forgotten.
Primary Bath-This did not exist prior to the remodel and the client wanted a more neutral space with strong visual details. We split the walls in half with a datum line that transitions from penny gap molding to the tile in the shower. To provide some more visual drama, we did a chevron tile arrangement on the floor, gridded the shower enclosure for some deep contrast an array of brass and quartz to elevate the finishes.
Powder Bath-This is always a fun place to let your vision get out of the box a bit. All the elements were familiar to the space but modernized and more playful. The floor has a wood look tile in a herringbone arrangement, a navy vanity, gold fixtures that are all servants to the star of the room - the blue and white deco wall tile behind the vanity.
Full Bath-This was a quirky little bathroom that you'd always keep the door closed when guests are over. Now we have brought the blue tones into the space and accented it with bronze fixtures and a playful southwestern floor tile.
Living Room & Office-This room was too big for its own good and now serves multiple purposes. We condensed the space to provide a living area for the whole family plus other guests and left enough room to explain the space with floor cushions. The office was a bonus to the project as it provided privacy to a room that otherwise had none before.

Design ideas for a mid-sized country galley open plan kitchen in Other with a farmhouse sink, flat-panel cabinets, medium wood cabinets, laminate benchtops, grey splashback, porcelain splashback, black appliances, vinyl floors, with island, brown floor, grey benchtop and exposed beam.
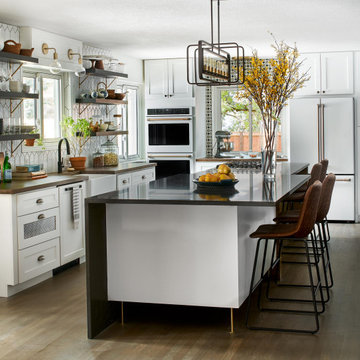
Photo of a mid-sized transitional l-shaped kitchen in Denver with a farmhouse sink, shaker cabinets, white cabinets, quartz benchtops, white splashback, porcelain splashback, white appliances, light hardwood floors, with island, grey floor and grey benchtop.
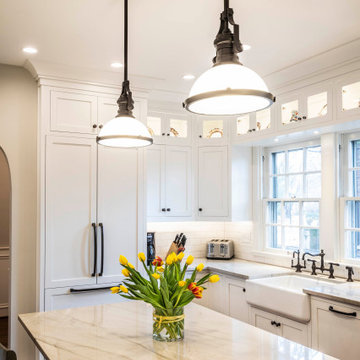
Our homeowners purchased this home for its excellent location and great bones. They were desirous of returning it to the era of it’s time while updating and modernizing it with the elegance it deserved. To add to our challenges, they were living out of the country during our design and renovation, making for great communications utilizing modern technology to ensure we could deliver what they hoped to achieve. We opened some space in the kitchen to create an updated and more functional kitchen for this active family, relocating appliances for efficiency, adding an island and relocating a chimney. We had structural challenges with the sagging hardwood floors, which required us to reframe floor systems, and while we were at it, we antique finished the hardwoods reminiscent of the 1940’s. We added wainscoting in the dining room and entry stair hallway to enhance the old-world look and added some arched openings to match other areas of the home. We also added custom moldings to the fireplace wall to allow it to shine as a focal point in the space, utilizing restored antique light fixtures. The finished result is stunning and truly honors the integrity of the original time period of this home.
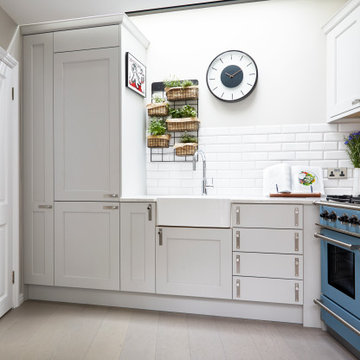
Inspiration for a small transitional l-shaped separate kitchen in London with a farmhouse sink, shaker cabinets, grey cabinets, quartzite benchtops, white splashback, porcelain splashback, coloured appliances, light hardwood floors, no island, grey floor and white benchtop.
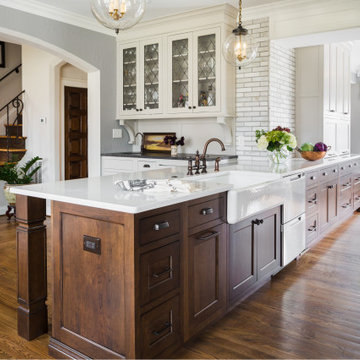
This is an example of a large transitional u-shaped open plan kitchen in St Louis with a farmhouse sink, recessed-panel cabinets, white cabinets, quartz benchtops, white splashback, porcelain splashback, panelled appliances, medium hardwood floors, a peninsula, brown floor and white benchtop.
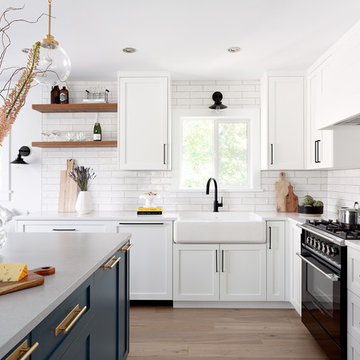
Mid-sized country l-shaped open plan kitchen in Vancouver with a farmhouse sink, recessed-panel cabinets, white cabinets, quartz benchtops, white splashback, porcelain splashback, light hardwood floors, with island, brown floor, white benchtop and black appliances.
Kitchen with a Farmhouse Sink and Porcelain Splashback Design Ideas
8