Kitchen with a Farmhouse Sink and Red Cabinets Design Ideas
Refine by:
Budget
Sort by:Popular Today
81 - 100 of 567 photos
Item 1 of 3
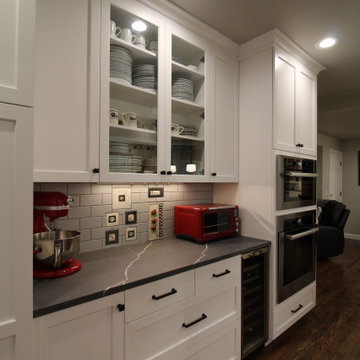
What happens when you combine an amazingly trusting client, detailed craftsmanship by MH Remodeling and a well orcustrated design? THIS BEAUTY! A uniquely customized main level remodel with little details in every knock and cranny!
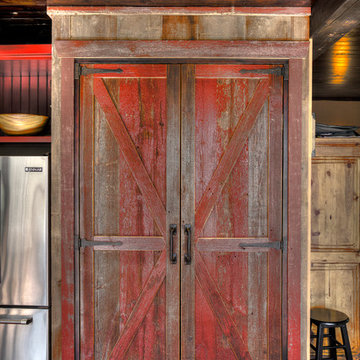
Pantry
Mid-sized country galley eat-in kitchen in Minneapolis with a farmhouse sink, red cabinets, wood benchtops, stainless steel appliances, with island, shaker cabinets, brown splashback, timber splashback, medium hardwood floors and brown floor.
Mid-sized country galley eat-in kitchen in Minneapolis with a farmhouse sink, red cabinets, wood benchtops, stainless steel appliances, with island, shaker cabinets, brown splashback, timber splashback, medium hardwood floors and brown floor.
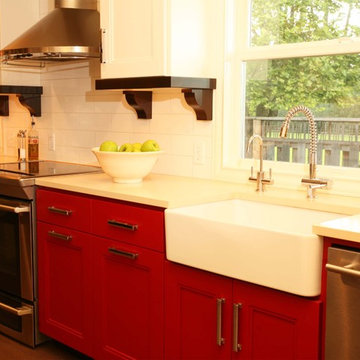
This clients home had such amazing bones but was so outdated. She is a vibrant, warm person so I wanted the kitchen to fit her personality. When I proposed the red cabinets she loved it but brought in her best friend to see the plans and drawings just to be sure. Her friend said she had to do the red! We opened up doorways to transfer the light went to town on storage, color and lighting. The traditional home was obviously considered but we added modern touches and fun color.
Photography by: Steve Eltinge www.eltingephoto.com
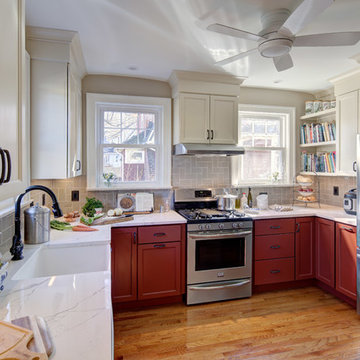
Wing Wong/Memories TTL
Mid-sized arts and crafts u-shaped separate kitchen in New York with a farmhouse sink, shaker cabinets, red cabinets, quartz benchtops, ceramic splashback, stainless steel appliances, light hardwood floors, no island and brown floor.
Mid-sized arts and crafts u-shaped separate kitchen in New York with a farmhouse sink, shaker cabinets, red cabinets, quartz benchtops, ceramic splashback, stainless steel appliances, light hardwood floors, no island and brown floor.
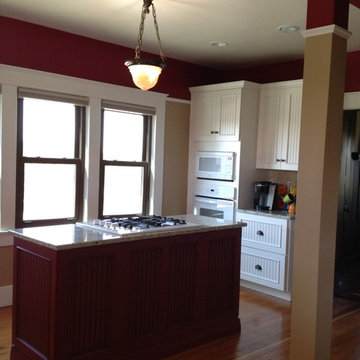
Design ideas for a small country u-shaped separate kitchen in Other with a farmhouse sink, louvered cabinets, red cabinets, granite benchtops, beige splashback, subway tile splashback, white appliances, medium hardwood floors and with island.
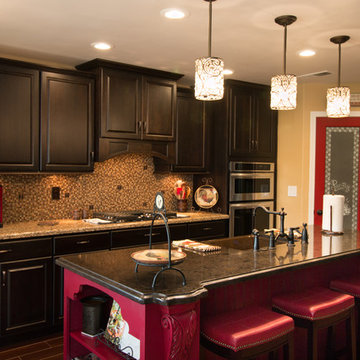
StarMark Lyptus cabinetry with Java stain and maple with daquiri finish and chocolate glaze, Cambria quartz in Canterbury with waterfall edge and Wellington with ogee flat edge, KitchenAid appliances, Brizo faucet, mosaic backsplash with copper glitter grout and bronze accent tiles, wood plank tile flooring, and crystal pendant lighting.
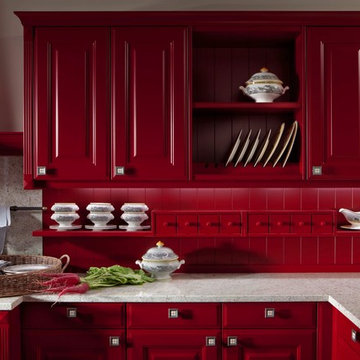
Large contemporary l-shaped eat-in kitchen in New York with a farmhouse sink, raised-panel cabinets, red cabinets, granite benchtops, stainless steel appliances and no island.
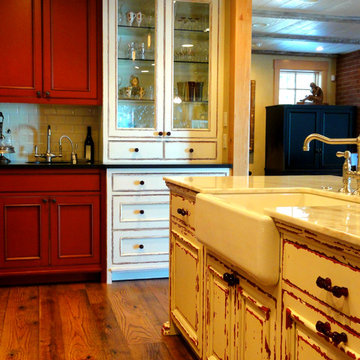
Custom Face Frame cabinets with Flush-insert doors and drawer fronts. Built-in Subzero Refrigerator with overlay panels. Island has a marble countertop.
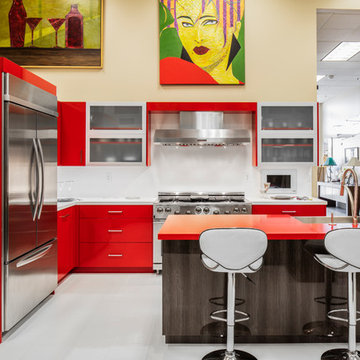
Inspiration for a small l-shaped kitchen in Los Angeles with a farmhouse sink, flat-panel cabinets, red cabinets, quartz benchtops, white splashback, stone slab splashback, stainless steel appliances, porcelain floors, with island and white floor.
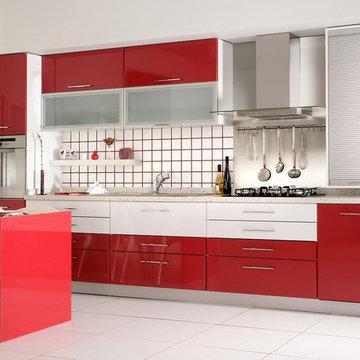
Lifespan, Metro Hardwoods, Houzz,
Inspiration for an expansive modern single-wall eat-in kitchen in Minneapolis with a farmhouse sink, flat-panel cabinets, red cabinets, granite benchtops, white splashback, ceramic splashback, stainless steel appliances, ceramic floors, with island and white floor.
Inspiration for an expansive modern single-wall eat-in kitchen in Minneapolis with a farmhouse sink, flat-panel cabinets, red cabinets, granite benchtops, white splashback, ceramic splashback, stainless steel appliances, ceramic floors, with island and white floor.
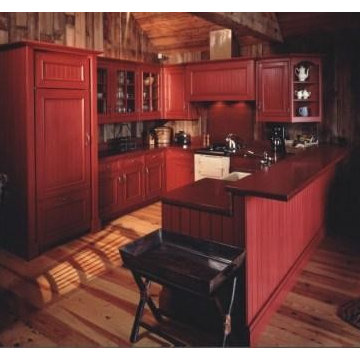
Alan Cuenca-Photos
Photo of a small country u-shaped eat-in kitchen in Denver with a farmhouse sink, beaded inset cabinets, red cabinets, wood benchtops, red splashback, porcelain splashback, panelled appliances, light hardwood floors and with island.
Photo of a small country u-shaped eat-in kitchen in Denver with a farmhouse sink, beaded inset cabinets, red cabinets, wood benchtops, red splashback, porcelain splashback, panelled appliances, light hardwood floors and with island.
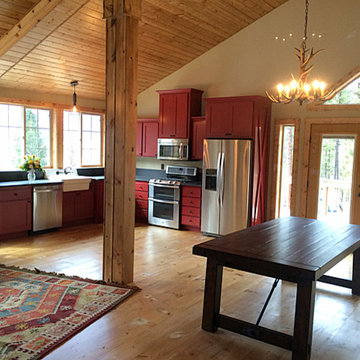
A collection of barn apartments sold across the country. Each of these Denali barn apartment models includes fully engineered living space above and room below for horses, garage, storage or work space. Our Denali model is 36 ft. wide and available in several lengths: 36 ft., 48 ft., 60 ft. and 72 ft. There are over 16 floor plan layouts to choose from that coordinate with several dormer styles and sizes for the most attractive rustic architectural style on the kit building market. Find more information on our website or give us a call and request an e-brochure detailing this barn apartment model.
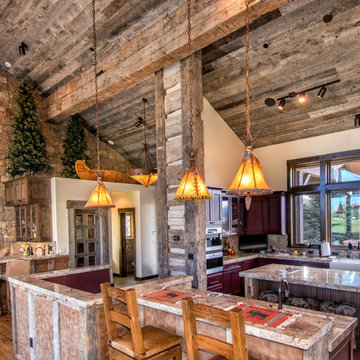
Hand-Hewn Timbers and Skins, Antique Gray Barnwood
June Cannon-photo
This is an example of a country kitchen in Jackson with a farmhouse sink, recessed-panel cabinets, red cabinets, window splashback, stainless steel appliances, medium hardwood floors, multiple islands and multi-coloured benchtop.
This is an example of a country kitchen in Jackson with a farmhouse sink, recessed-panel cabinets, red cabinets, window splashback, stainless steel appliances, medium hardwood floors, multiple islands and multi-coloured benchtop.
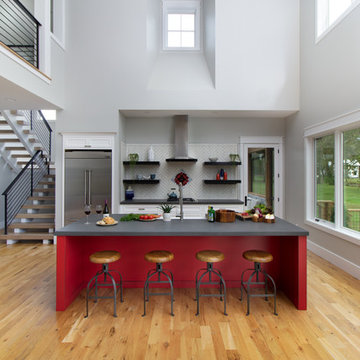
Custom red island with concrete countertops.
Inspiration for a country open plan kitchen in Other with a farmhouse sink, shaker cabinets, red cabinets, concrete benchtops, white splashback, ceramic splashback, stainless steel appliances, light hardwood floors, with island and grey benchtop.
Inspiration for a country open plan kitchen in Other with a farmhouse sink, shaker cabinets, red cabinets, concrete benchtops, white splashback, ceramic splashback, stainless steel appliances, light hardwood floors, with island and grey benchtop.
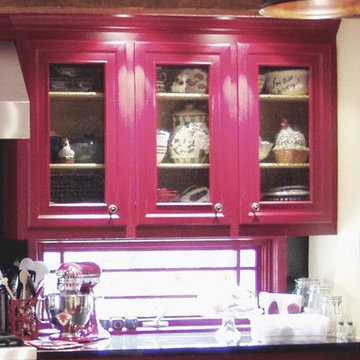
We only design, build, and remodel homes that brilliantly reflect the unadorned beauty of everyday living.
For more information about this project please visit: www.gryphonbuilders.com. Or contact Allen Griffin, President of Gryphon Builders, at 281-236-8043 cell or email him at allen@gryphonbuilders.com
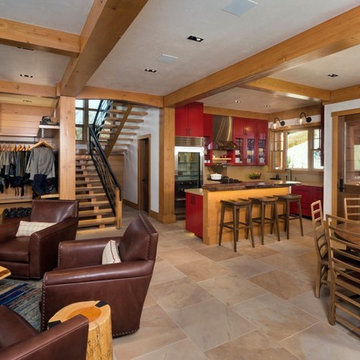
Jeremy Swanson
Design ideas for a mid-sized country l-shaped open plan kitchen in Denver with a farmhouse sink, recessed-panel cabinets, red cabinets, quartz benchtops, beige splashback, stone slab splashback, stainless steel appliances, limestone floors, with island and beige floor.
Design ideas for a mid-sized country l-shaped open plan kitchen in Denver with a farmhouse sink, recessed-panel cabinets, red cabinets, quartz benchtops, beige splashback, stone slab splashback, stainless steel appliances, limestone floors, with island and beige floor.
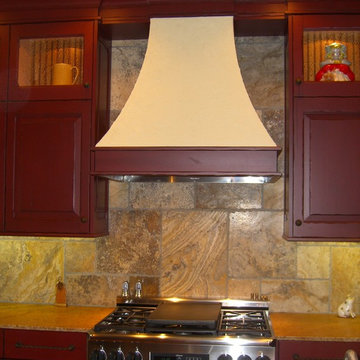
Lighting can be toned down from functional task lighting to soft ambient light with lit glass door cabinets, under-cabinet lights and dimmed ceiling lights. Plaster styled hood and multi-colored slate backsplash shown.
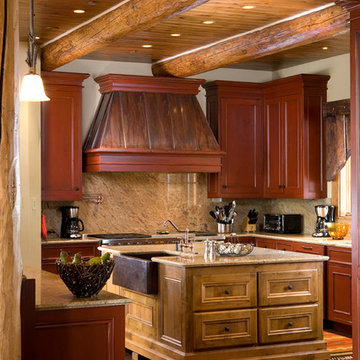
Island with farmers sink as focal point of large kitchen.
This is an example of a large transitional kitchen in Denver with a farmhouse sink, recessed-panel cabinets, red cabinets, granite benchtops, beige splashback, stone slab splashback, stainless steel appliances, medium hardwood floors and multiple islands.
This is an example of a large transitional kitchen in Denver with a farmhouse sink, recessed-panel cabinets, red cabinets, granite benchtops, beige splashback, stone slab splashback, stainless steel appliances, medium hardwood floors and multiple islands.
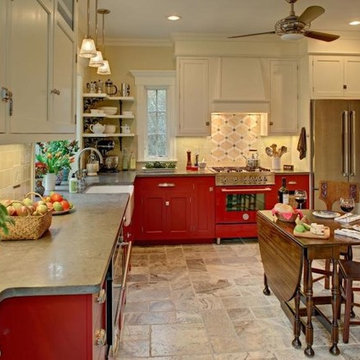
Several construction changes opened up the kitchen to daylight and space: relocating the powder room, relocating the door and adding a large bay window. The red Bertazzoni range was the inspiration for the colors in the kitchen and the base cabinets were color matched to it. From the start, we committed to green design, materials & practices wherever possible. Photo: Wing Wong
As seen in designNJ magazine, Sustainable Solution - A Montclair kitchen gets a makeover in red and "green", April/May 2012
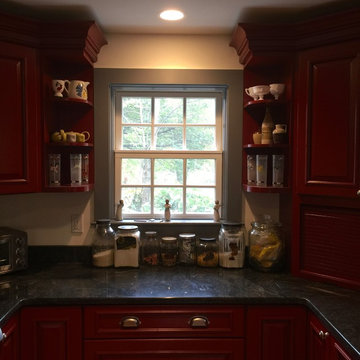
Large country u-shaped kitchen in Boston with a farmhouse sink, raised-panel cabinets, red cabinets, solid surface benchtops, stainless steel appliances, light hardwood floors and with island.
Kitchen with a Farmhouse Sink and Red Cabinets Design Ideas
5