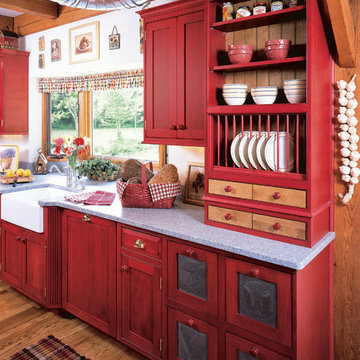Kitchen with a Farmhouse Sink and Red Cabinets Design Ideas
Refine by:
Budget
Sort by:Popular Today
21 - 40 of 567 photos
Item 1 of 3
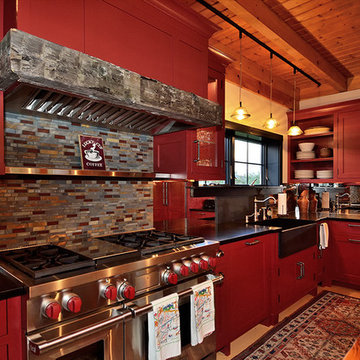
Jim Fuhrmann
Inspiration for an expansive country u-shaped eat-in kitchen in New York with a farmhouse sink, recessed-panel cabinets, red cabinets, granite benchtops, multi-coloured splashback, mosaic tile splashback, stainless steel appliances, light hardwood floors and with island.
Inspiration for an expansive country u-shaped eat-in kitchen in New York with a farmhouse sink, recessed-panel cabinets, red cabinets, granite benchtops, multi-coloured splashback, mosaic tile splashback, stainless steel appliances, light hardwood floors and with island.

From an outdated 70's kitchen with non-functional pantry space to an expansive kitchen with storage galore. Tiled bench tops carry the terrazzo feature through from the bathroom and copper handles will patina over time. Navy blue subway backsplash is the perfect selection for a pop of colour contrasting the terracotta cabinets
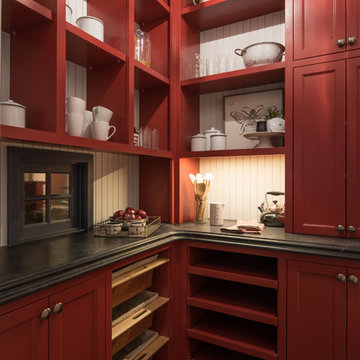
Inspiration for a mid-sized transitional l-shaped kitchen pantry in Minneapolis with a farmhouse sink, recessed-panel cabinets, red cabinets, stainless steel benchtops, grey splashback, stone slab splashback, stainless steel appliances, dark hardwood floors, multiple islands and brown floor.
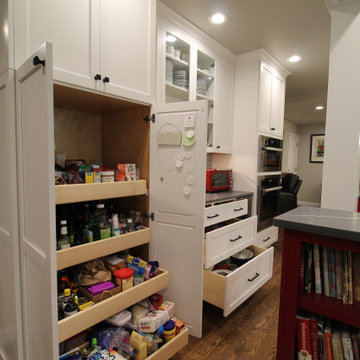
What happens when you combine an amazingly trusting client, detailed craftsmanship by MH Remodeling and a well orcustrated design? THIS BEAUTY! A uniquely customized main level remodel with little details in every knock and cranny!
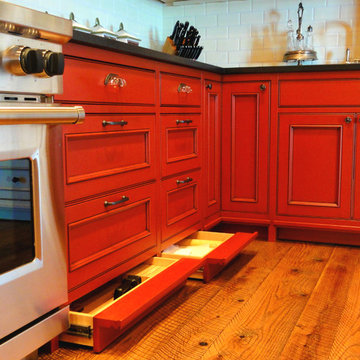
Custom Face Frame cabinets with Flush-insert doors and drawer fronts. Built-in Subzero Refrigerator with overlay panels. Island has a marble countertop.
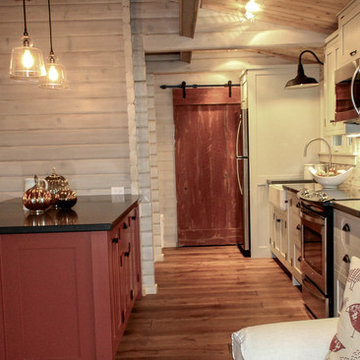
Photo of a country galley open plan kitchen in Toronto with a farmhouse sink, shaker cabinets, red cabinets, quartz benchtops, grey splashback, stone tile splashback, stainless steel appliances, medium hardwood floors and with island.
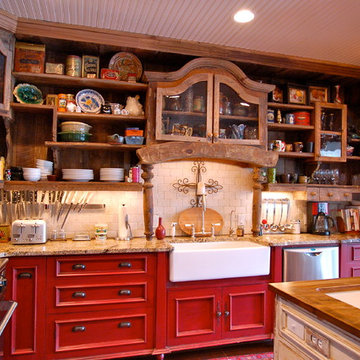
The Hill Kitchen is a one of a kind space. This was one of my first jobs I worked on in Nashville, TN. The Client just fired her cabinet guy and gave me a call out of the blue to ask if I can design and build her kitchen. Well, I like to think it was a match made in heaven. The Hill's Property was out in the country and she wanted a country kitchen with a twist. All the upper cabinets were pretty much built on-site. The 150 year old barn wood was stubborn with a mind of it's own. All the red, black glaze, lower cabinets were built at our shop. All the joints for the upper cabinets were joint together using box and finger joints. To top it all off we left as much patine as we could on the upper cabinets and topped it off with layers of wax on top of wax. The island was also a unique piece in itself with a traditional white with brown glaze the island is just another added feature. What makes this kitchen is all the details such as the collection of dishes, baskets and stuff. It's almost as if we built the kitchen around the collection. Photo by Kurt McKeithan

Custom kitchen with hammered copper sink, light turquoise Arts and Craft inspired tile and sangria colored cabinets
Design ideas for a mid-sized eclectic galley eat-in kitchen in Austin with a farmhouse sink, shaker cabinets, red cabinets, quartz benchtops, blue splashback, ceramic splashback and black benchtop.
Design ideas for a mid-sized eclectic galley eat-in kitchen in Austin with a farmhouse sink, shaker cabinets, red cabinets, quartz benchtops, blue splashback, ceramic splashback and black benchtop.
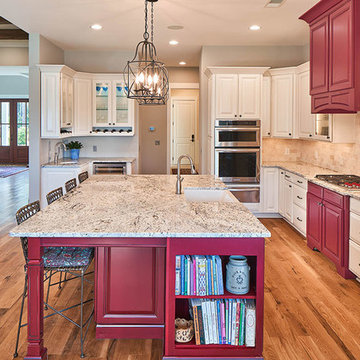
Inspiration for a traditional l-shaped open plan kitchen in Atlanta with a farmhouse sink, raised-panel cabinets, red cabinets, granite benchtops, beige splashback, stone tile splashback, stainless steel appliances, medium hardwood floors and with island.
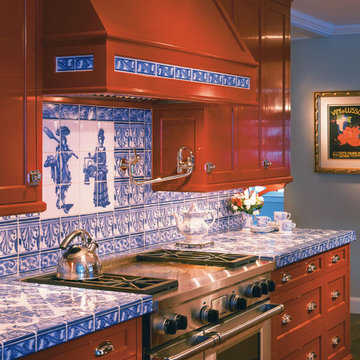
Interior Design: Seldom Scene Interiors
Custom Cabinetry: Woodmeister Master Builders
This is an example of a large traditional eat-in kitchen in Boston with stainless steel appliances, tile benchtops, recessed-panel cabinets, red cabinets, blue splashback, a farmhouse sink, ceramic splashback, dark hardwood floors and with island.
This is an example of a large traditional eat-in kitchen in Boston with stainless steel appliances, tile benchtops, recessed-panel cabinets, red cabinets, blue splashback, a farmhouse sink, ceramic splashback, dark hardwood floors and with island.
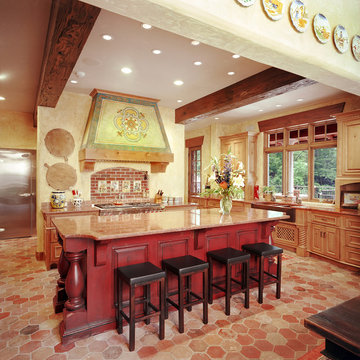
Photo of a large mediterranean l-shaped kitchen in Kansas City with a farmhouse sink, granite benchtops, brick splashback, stainless steel appliances, with island, raised-panel cabinets, red cabinets, red splashback and red floor.
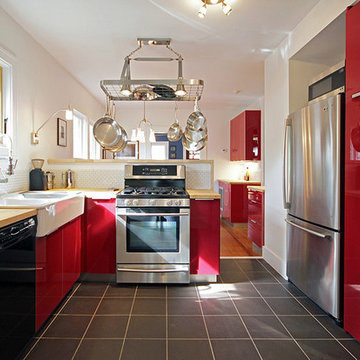
Photo of a large country galley separate kitchen in Houston with stainless steel appliances, wood benchtops, red cabinets, a farmhouse sink, flat-panel cabinets, white splashback, ceramic splashback, slate floors, a peninsula and black floor.
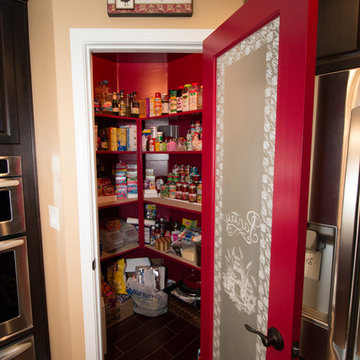
StarMark Lyptus cabinetry with Java stain and maple with daquiri finish and chocolate glaze, Cambria quartz in Canterbury with waterfall edge and Wellington with ogee flat edge, KitchenAid appliances, Brizo faucet, mosaic backsplash with copper glitter grout and bronze accent tiles, wood plank tile flooring, and crystal pendant lighting.

From an outdated 70's kitchen with non-functional pantry space to an expansive kitchen with storage galore. Tiled bench tops carry the terrazzo feature through from the bathroom and copper handles will patina over time. Navy blue subway backsplash is the perfect selection for a pop of colour contrasting the terracotta cabinets
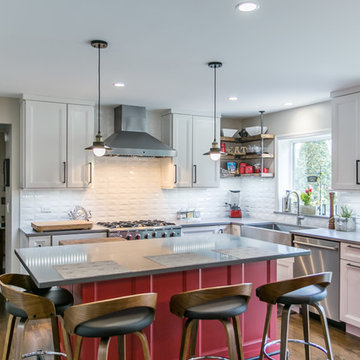
This is an example of a transitional l-shaped eat-in kitchen in Chicago with a farmhouse sink, recessed-panel cabinets, red cabinets, white splashback, subway tile splashback, stainless steel appliances, medium hardwood floors, with island, brown floor and grey benchtop.
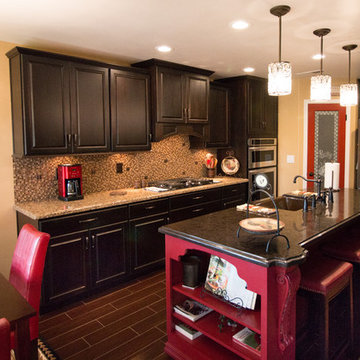
StarMark Lyptus cabinetry with Java stain and maple with daquiri finish and chocolate glaze, Cambria quartz in Canterbury with waterfall edge and Wellington with ogee flat edge, KitchenAid appliances, Brizo faucet, mosaic backsplash with copper glitter grout and bronze accent tiles, wood plank tile flooring, and crystal pendant lighting.
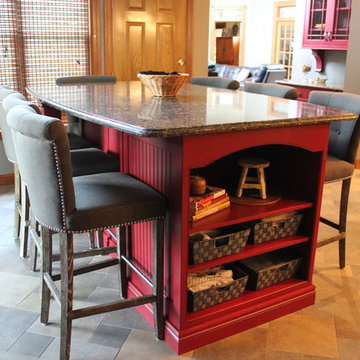
Andrea Oelger, CKD
This is an example of a large transitional eat-in kitchen in St Louis with a farmhouse sink, beaded inset cabinets, red cabinets, quartz benchtops, multi-coloured splashback, matchstick tile splashback, stainless steel appliances, ceramic floors and multiple islands.
This is an example of a large transitional eat-in kitchen in St Louis with a farmhouse sink, beaded inset cabinets, red cabinets, quartz benchtops, multi-coloured splashback, matchstick tile splashback, stainless steel appliances, ceramic floors and multiple islands.
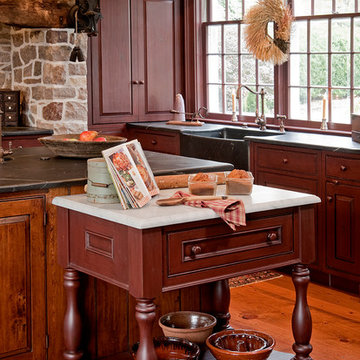
Furniture-style custom cabinetry by DRAPER-DBS was designed in a traditional Colonial style, some featuring a raised panel, others with period Manor House molding, and constructed from Pine and Alder.
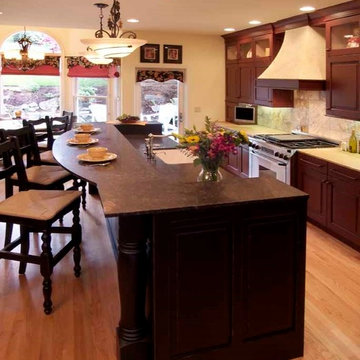
The new multi-level island shields the view from all 3 sides (entry door, family room and nook). The corner sink was removed and patio door moved out of the nook area, allowing for a window seat area or "soft space".
Kitchen with a Farmhouse Sink and Red Cabinets Design Ideas
2
