Kitchen with a Farmhouse Sink and Slate Splashback Design Ideas
Refine by:
Budget
Sort by:Popular Today
161 - 180 of 186 photos
Item 1 of 3
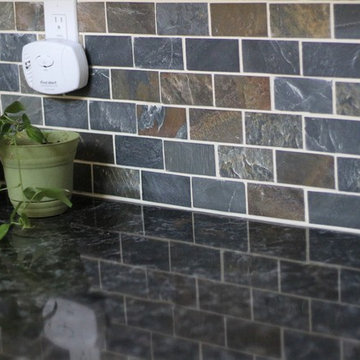
Design ideas for a mid-sized traditional l-shaped open plan kitchen in Other with a farmhouse sink, raised-panel cabinets, white cabinets, quartz benchtops, grey splashback, slate splashback, stainless steel appliances, porcelain floors, with island and beige floor.
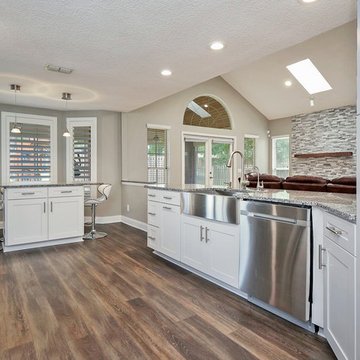
Photo of a mid-sized transitional u-shaped kitchen in Jacksonville with a farmhouse sink, recessed-panel cabinets, white cabinets, granite benchtops, grey splashback, slate splashback, stainless steel appliances, medium hardwood floors, brown floor and grey benchtop.
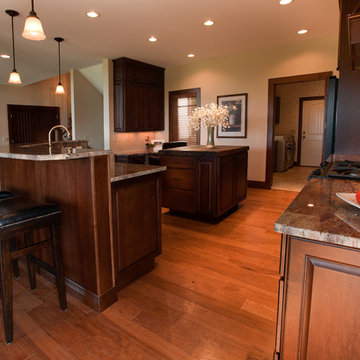
Transitional lodge style custom built home with walkout lower level living. Built by Adelaine Construction, Inc. Designed by ZKE Designs. Photography by Speckman Photography.
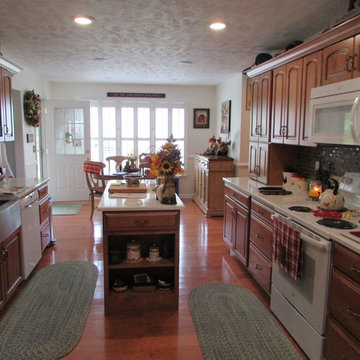
Scott Kitchen Remodel
Lowe's Interior Project Specialist: Drew Plott
Cabinet Specialist: Brittany Morris
Flooring Specialist: Carl Jarrell
Plumbing Specialist: Joe Bell
Millwork Specialist: Brandon Williams
Lowe's General Contractor: Gillespie Construction
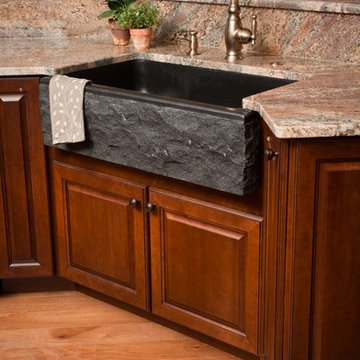
Transitional lodge style custom built home with walkout lower level living. Built by Adelaine Construction, Inc. Designed by ZKE Designs. Photography by Speckman Photography.
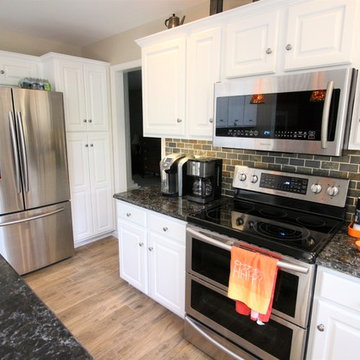
Design ideas for a mid-sized traditional l-shaped open plan kitchen in Other with a farmhouse sink, raised-panel cabinets, white cabinets, quartz benchtops, grey splashback, slate splashback, stainless steel appliances, porcelain floors, with island and beige floor.
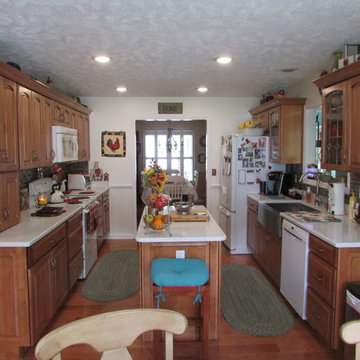
Scott Kitchen Remodel
Lowe's Interior Project Specialist: Drew Plott
Cabinet Specialist: Brittany Morris
Flooring Specialist: Carl Jarrell
Plumbing Specialist: Joe Bell
Millwork Specialist: Brandon Williams
Lowe's General Contractor: Gillespie Construction
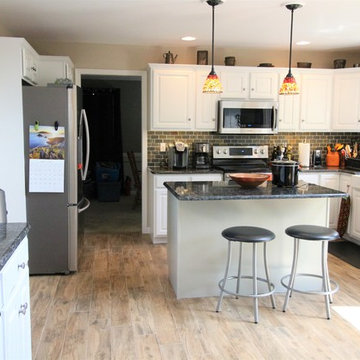
Mid-sized traditional l-shaped open plan kitchen in Other with a farmhouse sink, raised-panel cabinets, white cabinets, quartz benchtops, grey splashback, slate splashback, stainless steel appliances, porcelain floors, with island and beige floor.
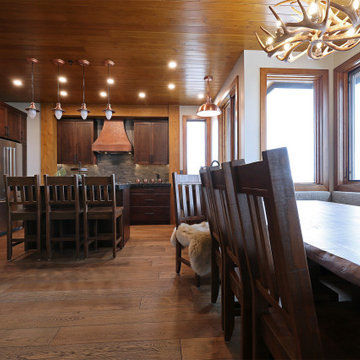
Beautiful kitchen with rustic features and copper accents. A custom copper hood fan creates a stunning feature for the home. A slate backsplash, thick countertops, and copper farmhouse sink elevate this kitchen's final look.
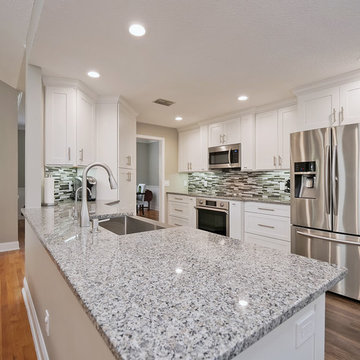
Nicely remodeled eat-in kitchen opened up to beautiful great room with modern fireplace and updated bar.
This is an example of a mid-sized transitional u-shaped kitchen in Jacksonville with a farmhouse sink, recessed-panel cabinets, white cabinets, granite benchtops, grey splashback, slate splashback, stainless steel appliances, medium hardwood floors, brown floor and grey benchtop.
This is an example of a mid-sized transitional u-shaped kitchen in Jacksonville with a farmhouse sink, recessed-panel cabinets, white cabinets, granite benchtops, grey splashback, slate splashback, stainless steel appliances, medium hardwood floors, brown floor and grey benchtop.
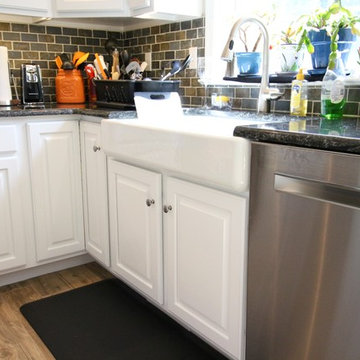
Mid-sized traditional l-shaped open plan kitchen in Other with a farmhouse sink, raised-panel cabinets, white cabinets, quartz benchtops, grey splashback, slate splashback, stainless steel appliances, porcelain floors, with island and beige floor.
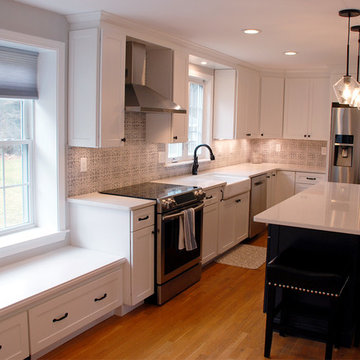
Emerson J. Clauss IV
Photo of a mid-sized traditional u-shaped eat-in kitchen in Boston with a farmhouse sink, shaker cabinets, white cabinets, marble benchtops, multi-coloured splashback, slate splashback, stainless steel appliances, light hardwood floors, with island, brown floor and white benchtop.
Photo of a mid-sized traditional u-shaped eat-in kitchen in Boston with a farmhouse sink, shaker cabinets, white cabinets, marble benchtops, multi-coloured splashback, slate splashback, stainless steel appliances, light hardwood floors, with island, brown floor and white benchtop.
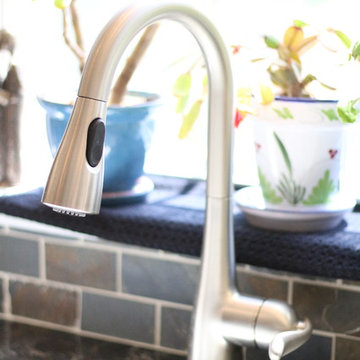
Design ideas for a mid-sized traditional l-shaped open plan kitchen in Other with a farmhouse sink, raised-panel cabinets, white cabinets, quartz benchtops, grey splashback, slate splashback, stainless steel appliances, porcelain floors, with island and beige floor.
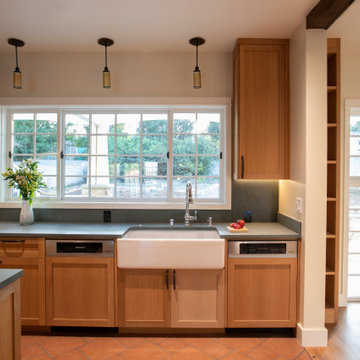
Expansive arts and crafts u-shaped eat-in kitchen in Los Angeles with a farmhouse sink, shaker cabinets, medium wood cabinets, soapstone benchtops, green splashback, slate splashback, stainless steel appliances, porcelain floors, with island, brown floor and green benchtop.
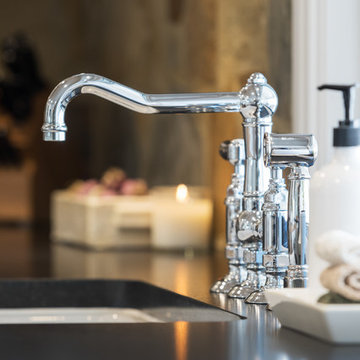
Kabuki Black granite benches with a stained French Oak island. Nicolazzi kitchen taps.
See album description for more info.
Photo of a large country kitchen in Perth with a farmhouse sink, granite benchtops, brown splashback, stainless steel appliances, slate splashback and black benchtop.
Photo of a large country kitchen in Perth with a farmhouse sink, granite benchtops, brown splashback, stainless steel appliances, slate splashback and black benchtop.
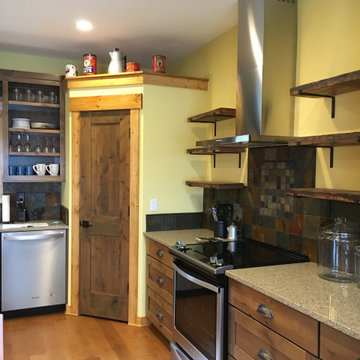
Slate tile backsplash paired with refined engineered quartz countertops and knotty alder custom cabinets makes for a cozy, casual and inviting kitchen.
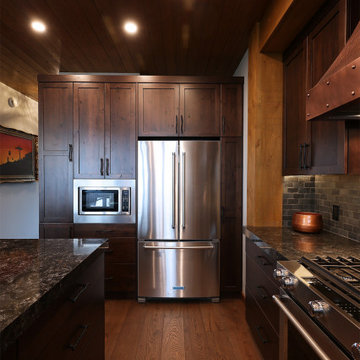
Beautiful kitchen with rustic features and copper accents. A custom copper hood fan creates a stunning feature for the home. A slate backsplash, thick countertops, and copper farmhouse sink elevate this kitchen's final look.
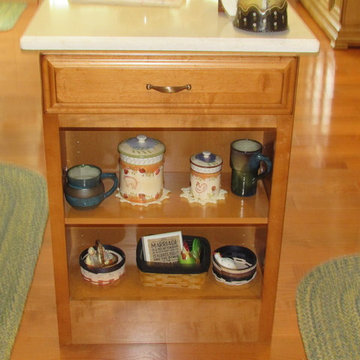
Scott Kitchen Remodel
Lowe's Interior Project Specialist: Drew Plott
Cabinet Specialist: Brittany Morris
Flooring Specialist: Carl Jarrell
Plumbing Specialist: Joe Bell
Millwork Specialist: Brandon Williams
Lowe's General Contractor: Gillespie Construction
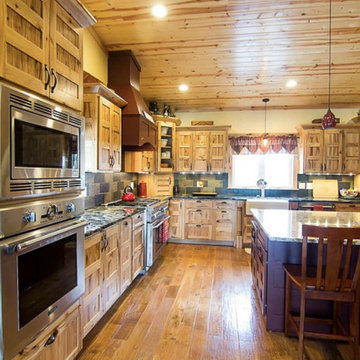
Expansive arts and crafts l-shaped eat-in kitchen in Other with a farmhouse sink, recessed-panel cabinets, light wood cabinets, multi-coloured splashback, slate splashback, stainless steel appliances, medium hardwood floors, with island, brown floor and grey benchtop.
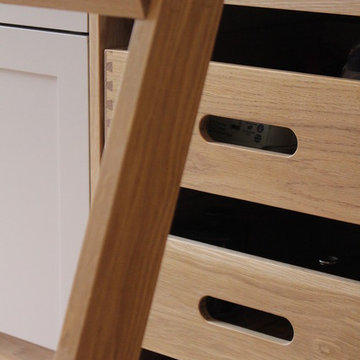
Stunning shaker kitchen in muted tones from Farrow and Ball with bespoke Oak internals and many bespoke features including a lovely larder cupboard with solid Oak spice racks and Ladder. A freestanding island unit marks the design with a fantastic polished concrete worktop.
Kitchen with a Farmhouse Sink and Slate Splashback Design Ideas
9