Kitchen with a Farmhouse Sink and Slate Splashback Design Ideas
Refine by:
Budget
Sort by:Popular Today
101 - 120 of 186 photos
Item 1 of 3
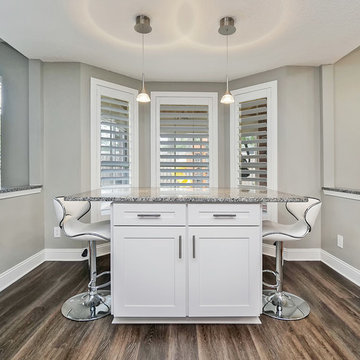
Nicely remodeled eat-in kitchen opened up to beautiful great room with modern fireplace and updated bar.
Inspiration for a mid-sized transitional u-shaped kitchen in Jacksonville with a farmhouse sink, recessed-panel cabinets, white cabinets, granite benchtops, grey splashback, slate splashback, stainless steel appliances, medium hardwood floors, brown floor and grey benchtop.
Inspiration for a mid-sized transitional u-shaped kitchen in Jacksonville with a farmhouse sink, recessed-panel cabinets, white cabinets, granite benchtops, grey splashback, slate splashback, stainless steel appliances, medium hardwood floors, brown floor and grey benchtop.
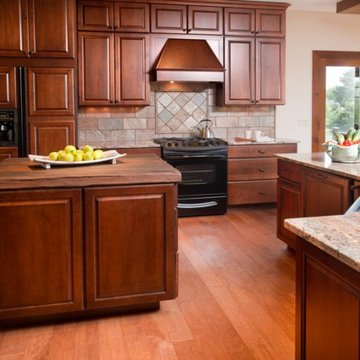
Transitional lodge style custom built home with walkout lower level living. Built by Adelaine Construction, Inc. Designed by ZKE Designs. Photography by Speckman Photography.
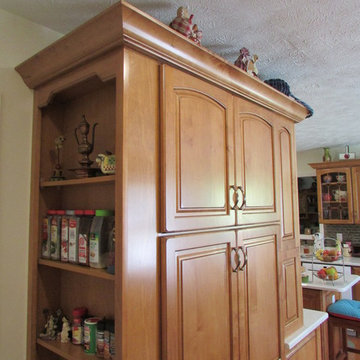
Scott Kitchen Remodel
Lowe's Interior Project Specialist: Drew Plott
Cabinet Specialist: Brittany Morris
Flooring Specialist: Carl Jarrell
Plumbing Specialist: Joe Bell
Millwork Specialist: Brandon Williams
Lowe's General Contractor: Gillespie Construction
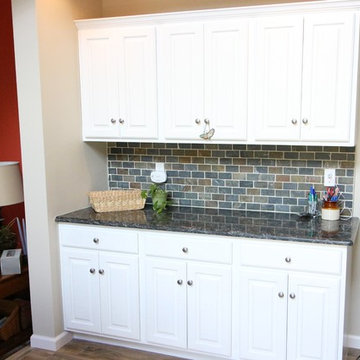
Design ideas for a mid-sized traditional l-shaped open plan kitchen in Other with a farmhouse sink, raised-panel cabinets, white cabinets, quartz benchtops, grey splashback, slate splashback, stainless steel appliances, porcelain floors, with island and beige floor.
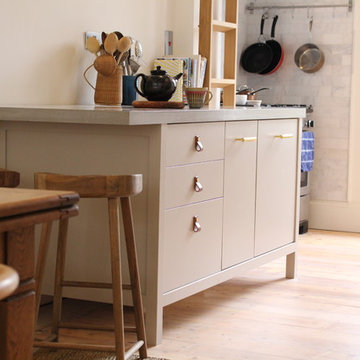
Stunning shaker kitchen in muted tones from Farrow and Ball with bespoke Oak internals and many bespoke features including a lovely larder cupboard with solid Oak spice racks and Ladder. A freestanding island unit marks the design with a fantastic polished concrete worktop.
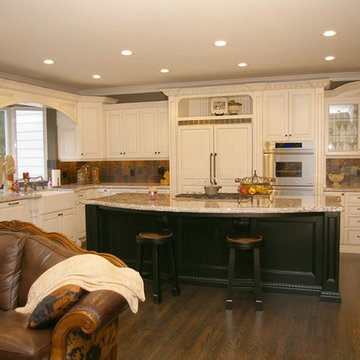
Mid-sized traditional l-shaped open plan kitchen in Portland with a farmhouse sink, raised-panel cabinets, white cabinets, granite benchtops, grey splashback, slate splashback, panelled appliances, dark hardwood floors and with island.
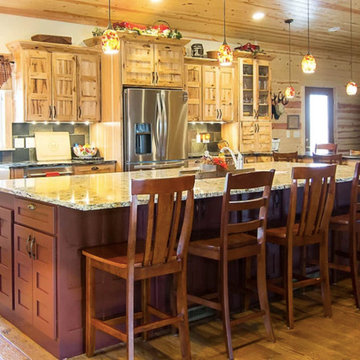
Expansive arts and crafts l-shaped eat-in kitchen in Other with a farmhouse sink, recessed-panel cabinets, light wood cabinets, multi-coloured splashback, slate splashback, stainless steel appliances, medium hardwood floors, with island, brown floor and grey benchtop.
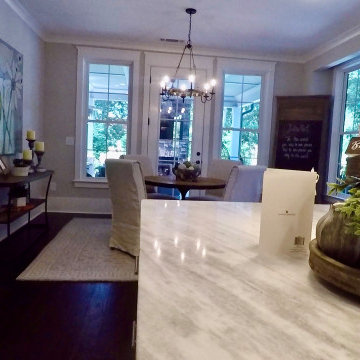
This is an example of a mid-sized arts and crafts galley eat-in kitchen in Atlanta with a farmhouse sink, shaker cabinets, white cabinets, quartz benchtops, grey splashback, slate splashback, stainless steel appliances, dark hardwood floors, with island, brown floor and grey benchtop.
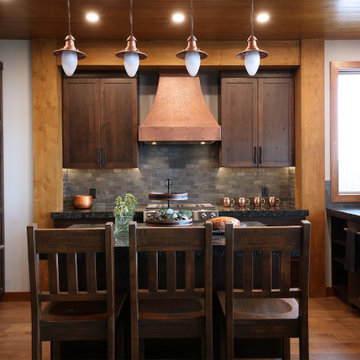
Beautiful kitchen with rustic features and copper accents. A custom copper hood fan creates a stunning feature for the home. A slate backsplash, thick countertops, and copper farmhouse sink elevate this kitchen's final look.
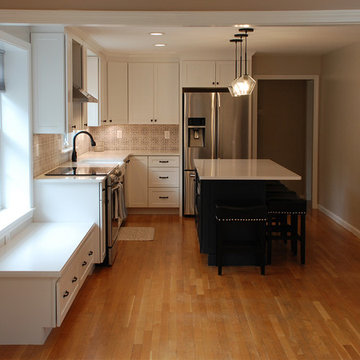
Emerson J. Clauss IV
Design ideas for a mid-sized traditional u-shaped eat-in kitchen in Boston with a farmhouse sink, shaker cabinets, white cabinets, marble benchtops, multi-coloured splashback, slate splashback, stainless steel appliances, light hardwood floors, with island, brown floor and white benchtop.
Design ideas for a mid-sized traditional u-shaped eat-in kitchen in Boston with a farmhouse sink, shaker cabinets, white cabinets, marble benchtops, multi-coloured splashback, slate splashback, stainless steel appliances, light hardwood floors, with island, brown floor and white benchtop.
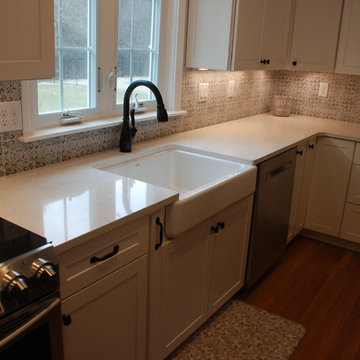
Emerson J. Clauss IV
Mid-sized traditional u-shaped eat-in kitchen in Boston with a farmhouse sink, shaker cabinets, white cabinets, marble benchtops, multi-coloured splashback, slate splashback, stainless steel appliances, light hardwood floors, with island, brown floor and white benchtop.
Mid-sized traditional u-shaped eat-in kitchen in Boston with a farmhouse sink, shaker cabinets, white cabinets, marble benchtops, multi-coloured splashback, slate splashback, stainless steel appliances, light hardwood floors, with island, brown floor and white benchtop.
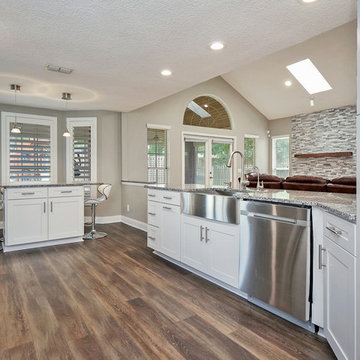
Nicely remodeled eat-in kitchen opened up to beautiful great room with modern fireplace and updated bar.
Photo of a mid-sized transitional u-shaped kitchen in Jacksonville with a farmhouse sink, recessed-panel cabinets, white cabinets, granite benchtops, grey splashback, slate splashback, stainless steel appliances, medium hardwood floors, brown floor and grey benchtop.
Photo of a mid-sized transitional u-shaped kitchen in Jacksonville with a farmhouse sink, recessed-panel cabinets, white cabinets, granite benchtops, grey splashback, slate splashback, stainless steel appliances, medium hardwood floors, brown floor and grey benchtop.
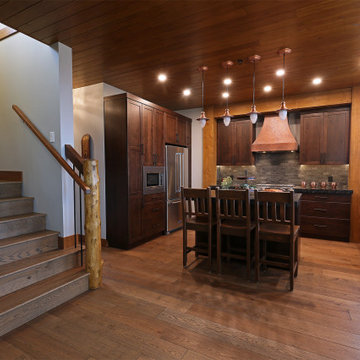
Beautiful kitchen with rustic features and copper accents. A custom copper hood fan creates a stunning feature for the home.
The kitchen opens to the dining room and living room, and the staircase showcases some stunning hand scraped logs.
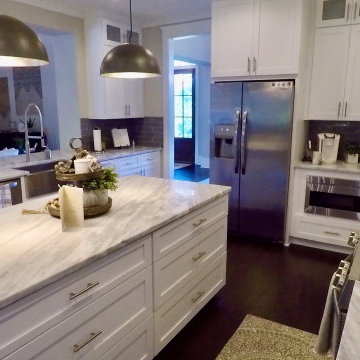
This is an example of a mid-sized arts and crafts galley eat-in kitchen in Atlanta with a farmhouse sink, shaker cabinets, white cabinets, quartz benchtops, grey splashback, slate splashback, stainless steel appliances, dark hardwood floors, with island, brown floor and grey benchtop.
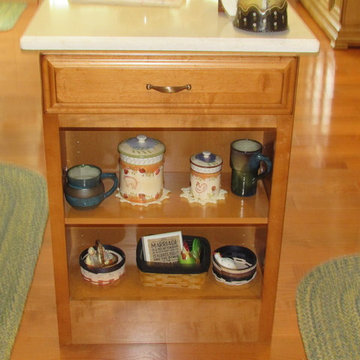
Scott Kitchen Remodel
Lowe's Interior Project Specialist: Drew Plott
Cabinet Specialist: Brittany Morris
Flooring Specialist: Carl Jarrell
Plumbing Specialist: Joe Bell
Millwork Specialist: Brandon Williams
Lowe's General Contractor: Gillespie Construction
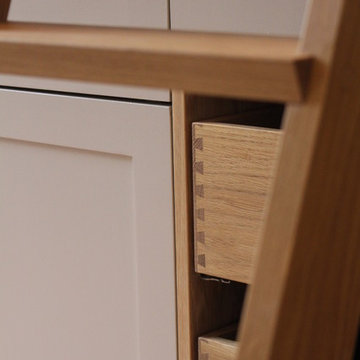
Stunning shaker kitchen in muted tones from Farrow and Ball with bespoke Oak internals and many bespoke features including a lovely larder cupboard with solid Oak spice racks and Ladder. A freestanding island unit marks the design with a fantastic polished concrete worktop.
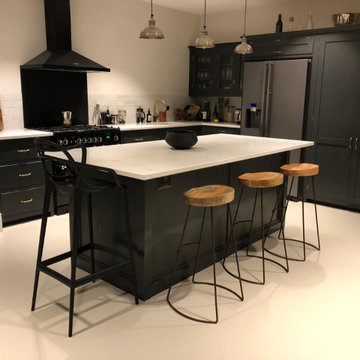
Carrara Marble Style quartz with dark green cabinets
Mid-sized l-shaped open plan kitchen in London with a farmhouse sink, quartzite benchtops, black splashback, slate splashback, black appliances, concrete floors, with island, beige floor and white benchtop.
Mid-sized l-shaped open plan kitchen in London with a farmhouse sink, quartzite benchtops, black splashback, slate splashback, black appliances, concrete floors, with island, beige floor and white benchtop.
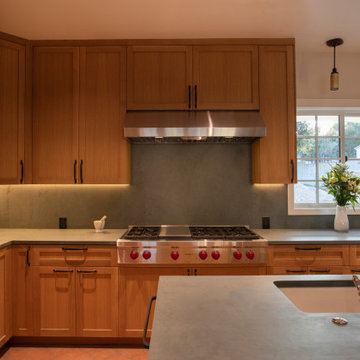
Design ideas for an expansive arts and crafts u-shaped eat-in kitchen in Los Angeles with a farmhouse sink, shaker cabinets, medium wood cabinets, soapstone benchtops, green splashback, slate splashback, stainless steel appliances, porcelain floors, with island, brown floor and green benchtop.
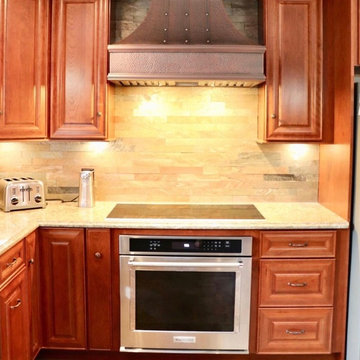
This homeowner had a very traditional house with lots of dark and cherry wood. They wanted to make sure that the kitchen reflected the same style as the rest of the house. The copper is so warm and rich and it turned out beautifully!
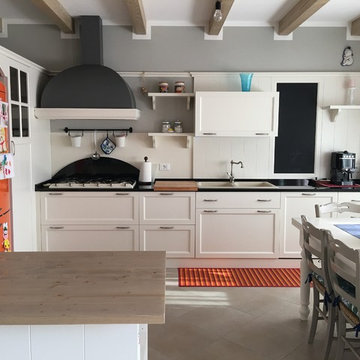
FOTO STUDIO AB - Ambiente Cucina Completato e Accessoriato
Photo of a country u-shaped open plan kitchen in Other with a farmhouse sink, white cabinets, granite benchtops, black splashback, slate splashback, white appliances, porcelain floors, a peninsula and beige floor.
Photo of a country u-shaped open plan kitchen in Other with a farmhouse sink, white cabinets, granite benchtops, black splashback, slate splashback, white appliances, porcelain floors, a peninsula and beige floor.
Kitchen with a Farmhouse Sink and Slate Splashback Design Ideas
6