Kitchen with a Farmhouse Sink and Soapstone Benchtops Design Ideas
Refine by:
Budget
Sort by:Popular Today
121 - 140 of 6,872 photos
Item 1 of 3
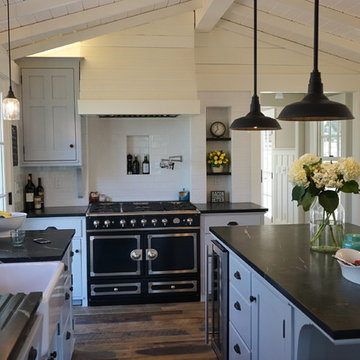
Entirely new kitchen with raised ceiilng
Inspiration for a large country l-shaped kitchen pantry in San Francisco with a farmhouse sink, recessed-panel cabinets, white cabinets, white splashback, subway tile splashback, black appliances, dark hardwood floors, with island, soapstone benchtops and brown floor.
Inspiration for a large country l-shaped kitchen pantry in San Francisco with a farmhouse sink, recessed-panel cabinets, white cabinets, white splashback, subway tile splashback, black appliances, dark hardwood floors, with island, soapstone benchtops and brown floor.
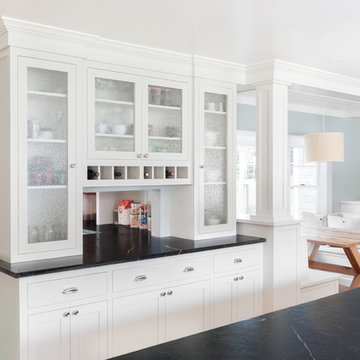
The pantry was also incorporated into the design with glass door cabinets and a pass through area to make every day cooking a little easier.
This is an example of a large contemporary kitchen pantry in Boston with a farmhouse sink, recessed-panel cabinets, white cabinets, soapstone benchtops, black splashback, stone slab splashback, stainless steel appliances, medium hardwood floors and with island.
This is an example of a large contemporary kitchen pantry in Boston with a farmhouse sink, recessed-panel cabinets, white cabinets, soapstone benchtops, black splashback, stone slab splashback, stainless steel appliances, medium hardwood floors and with island.
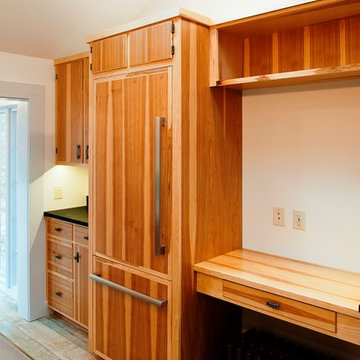
Jim Carpenter, photographer
Large country u-shaped separate kitchen in Other with a farmhouse sink, flat-panel cabinets, medium wood cabinets, soapstone benchtops, stainless steel appliances and with island.
Large country u-shaped separate kitchen in Other with a farmhouse sink, flat-panel cabinets, medium wood cabinets, soapstone benchtops, stainless steel appliances and with island.
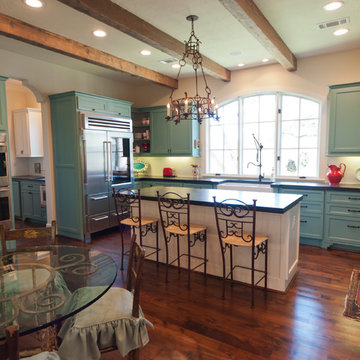
Mirador Builders
This is an example of a large country u-shaped kitchen in Houston with a farmhouse sink, recessed-panel cabinets, turquoise cabinets, soapstone benchtops, beige splashback, stainless steel appliances, medium hardwood floors and with island.
This is an example of a large country u-shaped kitchen in Houston with a farmhouse sink, recessed-panel cabinets, turquoise cabinets, soapstone benchtops, beige splashback, stainless steel appliances, medium hardwood floors and with island.
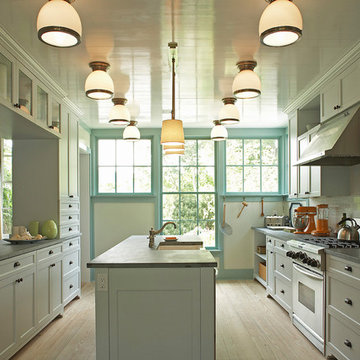
Inspiration for a transitional separate kitchen in New York with a farmhouse sink, shaker cabinets, soapstone benchtops and subway tile splashback.
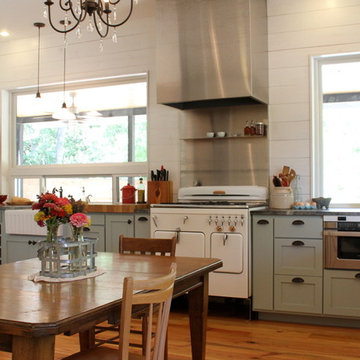
The hub of this farmhouse is the L-shaped kitchen with two sinks anchored by the restored Chambers stove and custom stainless vent hood. Leather-texture soapstone counters will patina over time, as will the Loblolly Pine floors.
Amanda Moon Photography
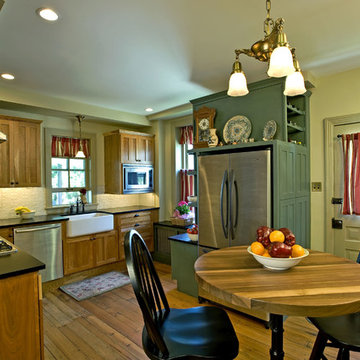
Hub Wilson
This is an example of a mid-sized country l-shaped eat-in kitchen in Philadelphia with a farmhouse sink, flat-panel cabinets, medium wood cabinets, soapstone benchtops, white splashback, metal splashback, stainless steel appliances, light hardwood floors and no island.
This is an example of a mid-sized country l-shaped eat-in kitchen in Philadelphia with a farmhouse sink, flat-panel cabinets, medium wood cabinets, soapstone benchtops, white splashback, metal splashback, stainless steel appliances, light hardwood floors and no island.
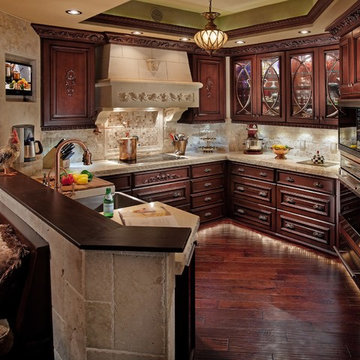
Sarasota, Florida
Inspiration for a large traditional u-shaped open plan kitchen in Miami with a farmhouse sink, beaded inset cabinets, dark wood cabinets, soapstone benchtops, stone tile splashback, stainless steel appliances, dark hardwood floors, a peninsula and beige splashback.
Inspiration for a large traditional u-shaped open plan kitchen in Miami with a farmhouse sink, beaded inset cabinets, dark wood cabinets, soapstone benchtops, stone tile splashback, stainless steel appliances, dark hardwood floors, a peninsula and beige splashback.
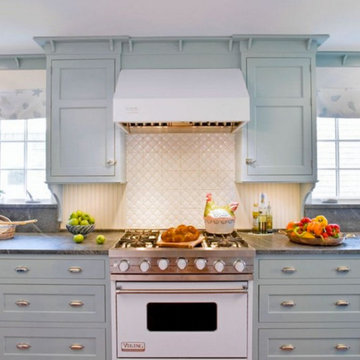
Designed to the period of the home, this kitchen was created to keep as much of the 1932 Cape Cod feel of the home as possible while giving it a completely functional update. The designer kept all the smallest details in mind including door styles, pulls, “icebox” latches and bracketed molding. All the details harken back to the earlier era. In keeping with the old house feel, fir floors stained in cherry provide some orange tones which are a nice foil to the blue-gray tones of the cabinetry.
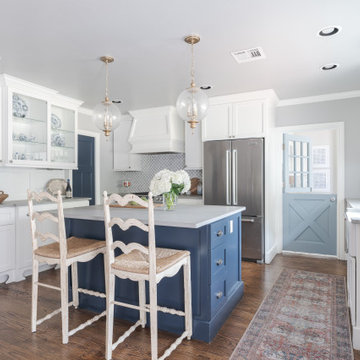
"Please Note: All “related,” “similar,” and “sponsored” products tagged or listed by Houzz are not actual products pictured. They have not been approved by Design Directions nor any of the professionals credited. For information about our work, please contact info@designdirections.com
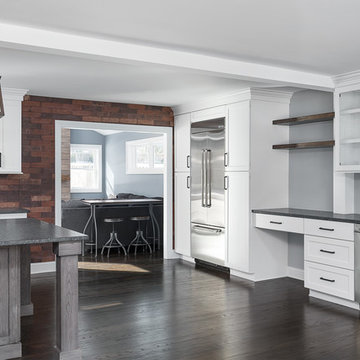
Picture Perfect House
This is an example of a large transitional u-shaped eat-in kitchen in Chicago with white cabinets, stainless steel appliances, dark hardwood floors, with island, brown floor, recessed-panel cabinets, soapstone benchtops, red splashback, brick splashback, black benchtop and a farmhouse sink.
This is an example of a large transitional u-shaped eat-in kitchen in Chicago with white cabinets, stainless steel appliances, dark hardwood floors, with island, brown floor, recessed-panel cabinets, soapstone benchtops, red splashback, brick splashback, black benchtop and a farmhouse sink.
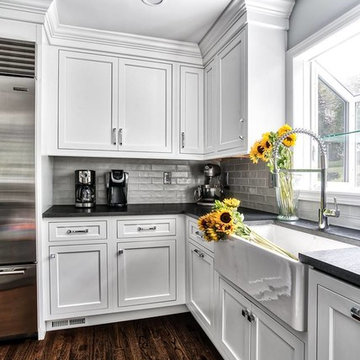
Large farmhouse sink goes nicely with the black soapstone counter top.
Phots by Chris Veith
Design ideas for a large transitional l-shaped eat-in kitchen in New York with a farmhouse sink, beaded inset cabinets, white cabinets, soapstone benchtops, grey splashback, subway tile splashback, stainless steel appliances, medium hardwood floors, with island, brown floor and black benchtop.
Design ideas for a large transitional l-shaped eat-in kitchen in New York with a farmhouse sink, beaded inset cabinets, white cabinets, soapstone benchtops, grey splashback, subway tile splashback, stainless steel appliances, medium hardwood floors, with island, brown floor and black benchtop.
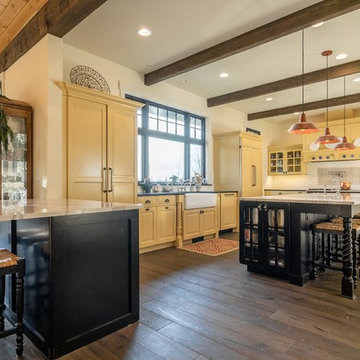
This is an example of a large transitional l-shaped open plan kitchen in Seattle with a farmhouse sink, raised-panel cabinets, yellow cabinets, soapstone benchtops, white splashback, subway tile splashback, black appliances, medium hardwood floors, with island, brown floor and grey benchtop.
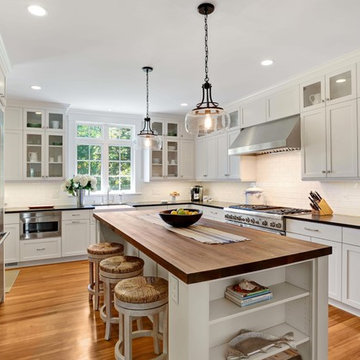
Kitchen with center island.
© REAL-ARCH-MEDIA
Photo of a large country galley kitchen in DC Metro with a farmhouse sink, flat-panel cabinets, white cabinets, soapstone benchtops, white splashback, subway tile splashback, stainless steel appliances, medium hardwood floors, with island, brown floor and grey benchtop.
Photo of a large country galley kitchen in DC Metro with a farmhouse sink, flat-panel cabinets, white cabinets, soapstone benchtops, white splashback, subway tile splashback, stainless steel appliances, medium hardwood floors, with island, brown floor and grey benchtop.
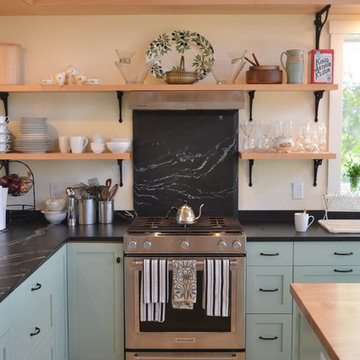
Inspiration for a country l-shaped separate kitchen in Burlington with a farmhouse sink, shaker cabinets, black splashback, stone slab splashback, stainless steel appliances, light hardwood floors, with island, blue cabinets, soapstone benchtops and brown floor.
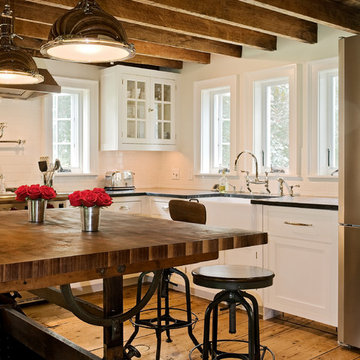
Renovated kitchen in old home with low ceilings.
Island seating with bar stools.
Photography: Rob Karosis
Photo of a country eat-in kitchen in New York with a farmhouse sink, recessed-panel cabinets, white cabinets, white splashback, subway tile splashback, soapstone benchtops and stainless steel appliances.
Photo of a country eat-in kitchen in New York with a farmhouse sink, recessed-panel cabinets, white cabinets, white splashback, subway tile splashback, soapstone benchtops and stainless steel appliances.
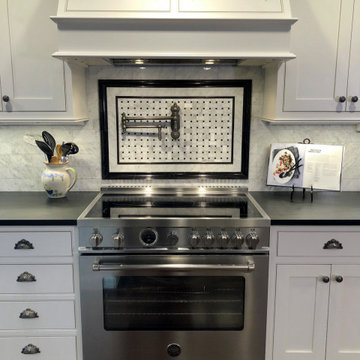
Modern farmhouse kitchen remodel, with white cabinets, leathered soapstone countertops & sink, blue beadboard ceiling, satin finished walnut floors, Carrara marble backsplash, Bertazzoni induction range, and Top Knobs cabinet hardware.

A rich palette of color and natural materials adds warmth and visual drama to the new kitchen.
Photo of a mid-sized transitional single-wall eat-in kitchen in Philadelphia with a farmhouse sink, recessed-panel cabinets, green cabinets, soapstone benchtops, white splashback, marble splashback, stainless steel appliances, light hardwood floors, with island and black benchtop.
Photo of a mid-sized transitional single-wall eat-in kitchen in Philadelphia with a farmhouse sink, recessed-panel cabinets, green cabinets, soapstone benchtops, white splashback, marble splashback, stainless steel appliances, light hardwood floors, with island and black benchtop.
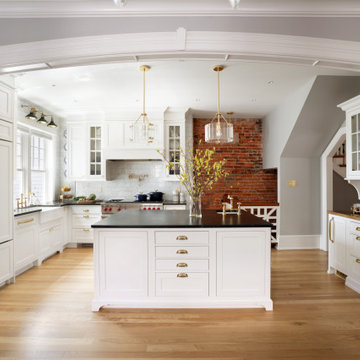
Design ideas for a traditional l-shaped eat-in kitchen in Wilmington with a farmhouse sink, white cabinets, soapstone benchtops, white splashback, panelled appliances, with island and black benchtop.

This condominium is modern and sleek, while still retaining much of its traditional charm. We added paneling to the walls, archway, door frames, and around the fireplace for a special and unique look throughout the home. To create the entry with convenient built-in shoe storage and bench, we cut an alcove an existing to hallway. The deep-silled windows in the kitchen provided the perfect place for an eating area, which we outfitted with shelving for additional storage. Form, function, and design united in the beautiful black and white kitchen. It is a cook’s dream with ample storage and counter space. The bathrooms play with gray and white in different materials and textures to create timeless looks. The living room’s built-in shelves and reading nook in the bedroom add detail and storage to the home. The pops of color and eye-catching light fixtures make this condo joyful and fun.
Rudloff Custom Builders has won Best of Houzz for Customer Service in 2014, 2015, 2016, 2017, 2019, 2020, and 2021. We also were voted Best of Design in 2016, 2017, 2018, 2019, 2020, and 2021, which only 2% of professionals receive. Rudloff Custom Builders has been featured on Houzz in their Kitchen of the Week, What to Know About Using Reclaimed Wood in the Kitchen as well as included in their Bathroom WorkBook article. We are a full service, certified remodeling company that covers all of the Philadelphia suburban area. This business, like most others, developed from a friendship of young entrepreneurs who wanted to make a difference in their clients’ lives, one household at a time. This relationship between partners is much more than a friendship. Edward and Stephen Rudloff are brothers who have renovated and built custom homes together paying close attention to detail. They are carpenters by trade and understand concept and execution. Rudloff Custom Builders will provide services for you with the highest level of professionalism, quality, detail, punctuality and craftsmanship, every step of the way along our journey together.
Specializing in residential construction allows us to connect with our clients early in the design phase to ensure that every detail is captured as you imagined. One stop shopping is essentially what you will receive with Rudloff Custom Builders from design of your project to the construction of your dreams, executed by on-site project managers and skilled craftsmen. Our concept: envision our client’s ideas and make them a reality. Our mission: CREATING LIFETIME RELATIONSHIPS BUILT ON TRUST AND INTEGRITY.
Photo Credit: Linda McManus Images
Design Credit: Staci Levy Designs
Kitchen with a Farmhouse Sink and Soapstone Benchtops Design Ideas
7