Kitchen with a Farmhouse Sink and Soapstone Benchtops Design Ideas
Refine by:
Budget
Sort by:Popular Today
161 - 180 of 6,872 photos
Item 1 of 3
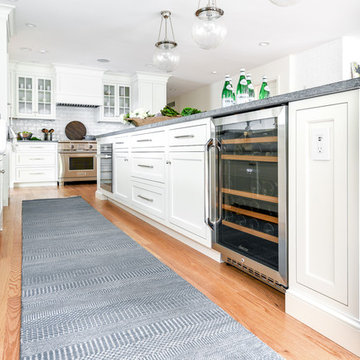
Design ideas for a large transitional l-shaped eat-in kitchen in Philadelphia with a farmhouse sink, flat-panel cabinets, white cabinets, soapstone benchtops, white splashback, ceramic splashback, panelled appliances, light hardwood floors, with island and grey benchtop.
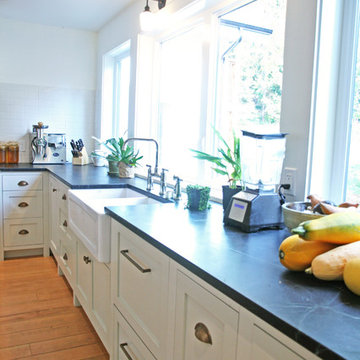
Elizabeth Fitzzaland
Inspiration for a mid-sized country l-shaped open plan kitchen in Other with a farmhouse sink, shaker cabinets, beige cabinets, soapstone benchtops, white splashback, ceramic splashback, stainless steel appliances, light hardwood floors, with island, beige floor and grey benchtop.
Inspiration for a mid-sized country l-shaped open plan kitchen in Other with a farmhouse sink, shaker cabinets, beige cabinets, soapstone benchtops, white splashback, ceramic splashback, stainless steel appliances, light hardwood floors, with island, beige floor and grey benchtop.
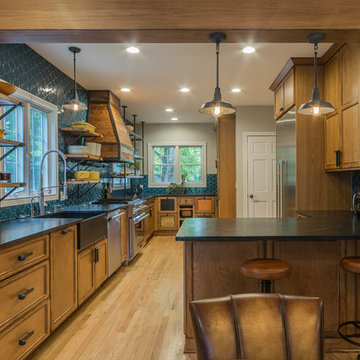
This is an example of a large arts and crafts l-shaped eat-in kitchen in Detroit with a farmhouse sink, flat-panel cabinets, medium wood cabinets, soapstone benchtops, blue splashback, porcelain splashback, stainless steel appliances, light hardwood floors, a peninsula, brown floor and brown benchtop.
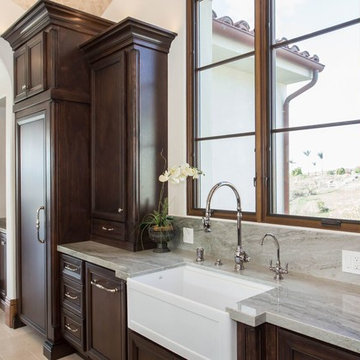
In this picture: Note the white apron sink with the tall panelized Thermador Ref. and Dishwasher
This timeless kitchen is all about the WOW factor! From its custom walnut island top to its elegant and functional design, there is not one inch of this kitchen that went overlooked. With the high end Thermador appliance package and custom corner cabinets, this kitchen was built for the avid chef. From concept to completion this has to be one Ocean Contracting more applauded kitchens.
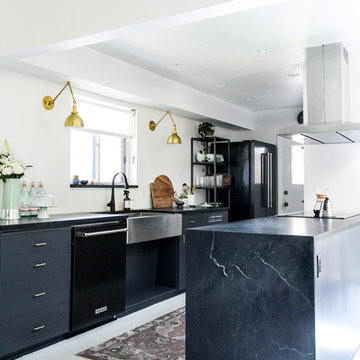
Sultry, waxed Alberene Soapstone slabs from our local Alberene Soapstone quarry in Schuyler, VA make an impact in this design.
Photo: Karen Krum
Design ideas for a mid-sized scandinavian galley kitchen in Boise with a farmhouse sink, flat-panel cabinets, grey cabinets, soapstone benchtops, black appliances, painted wood floors, a peninsula and white floor.
Design ideas for a mid-sized scandinavian galley kitchen in Boise with a farmhouse sink, flat-panel cabinets, grey cabinets, soapstone benchtops, black appliances, painted wood floors, a peninsula and white floor.
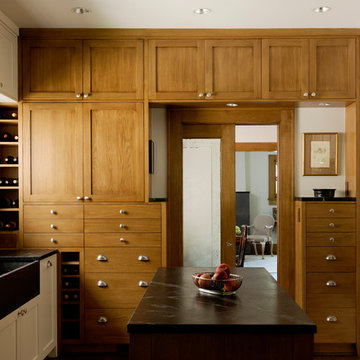
Jack Thompson
Design ideas for a mid-sized traditional l-shaped separate kitchen in Houston with shaker cabinets, medium wood cabinets, with island, a farmhouse sink, white splashback, marble splashback, soapstone benchtops, panelled appliances and medium hardwood floors.
Design ideas for a mid-sized traditional l-shaped separate kitchen in Houston with shaker cabinets, medium wood cabinets, with island, a farmhouse sink, white splashback, marble splashback, soapstone benchtops, panelled appliances and medium hardwood floors.
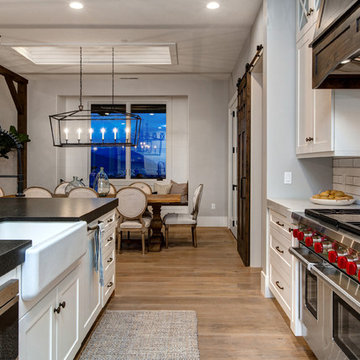
Inspiration for a large country single-wall open plan kitchen in Salt Lake City with a farmhouse sink, shaker cabinets, white cabinets, soapstone benchtops, white splashback, subway tile splashback, stainless steel appliances, medium hardwood floors and with island.
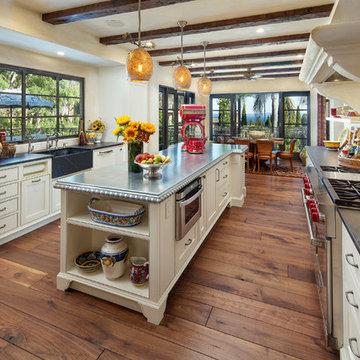
Architect: Tom Ochsner
General Contractor: Allen Construction
Photographer: Jim Bartsch Photography
This is an example of a large mediterranean u-shaped eat-in kitchen in Santa Barbara with a farmhouse sink, recessed-panel cabinets, white cabinets, soapstone benchtops, multi-coloured splashback, mosaic tile splashback, stainless steel appliances, dark hardwood floors and with island.
This is an example of a large mediterranean u-shaped eat-in kitchen in Santa Barbara with a farmhouse sink, recessed-panel cabinets, white cabinets, soapstone benchtops, multi-coloured splashback, mosaic tile splashback, stainless steel appliances, dark hardwood floors and with island.
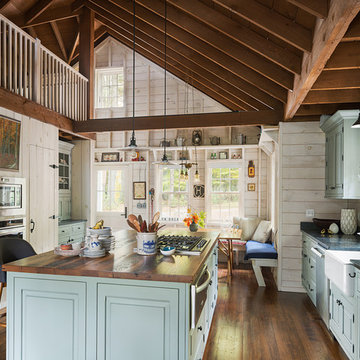
John Piazza Construction - Builder
Sam Oberter - Photography
Inspiration for a mid-sized country u-shaped eat-in kitchen in Boston with a farmhouse sink, raised-panel cabinets, blue cabinets, soapstone benchtops, black splashback, stone slab splashback, stainless steel appliances, medium hardwood floors and with island.
Inspiration for a mid-sized country u-shaped eat-in kitchen in Boston with a farmhouse sink, raised-panel cabinets, blue cabinets, soapstone benchtops, black splashback, stone slab splashback, stainless steel appliances, medium hardwood floors and with island.
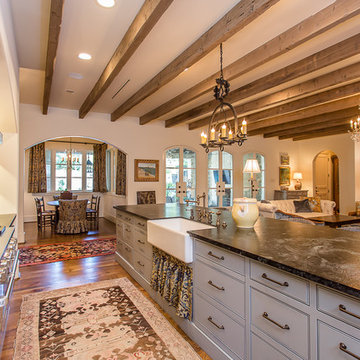
Design ideas for a large mediterranean l-shaped open plan kitchen in Houston with a farmhouse sink, beaded inset cabinets, blue cabinets, soapstone benchtops, white splashback, subway tile splashback, panelled appliances, dark hardwood floors and with island.
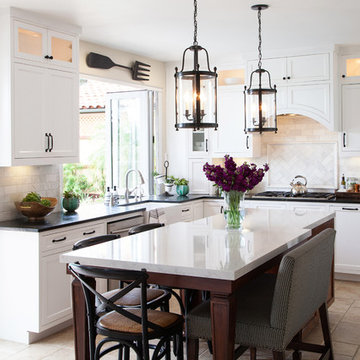
Found Creative Studios
Photo of a mid-sized transitional u-shaped kitchen in San Diego with a farmhouse sink, recessed-panel cabinets, white cabinets, soapstone benchtops, white splashback, stone tile splashback, stainless steel appliances, travertine floors and with island.
Photo of a mid-sized transitional u-shaped kitchen in San Diego with a farmhouse sink, recessed-panel cabinets, white cabinets, soapstone benchtops, white splashback, stone tile splashback, stainless steel appliances, travertine floors and with island.
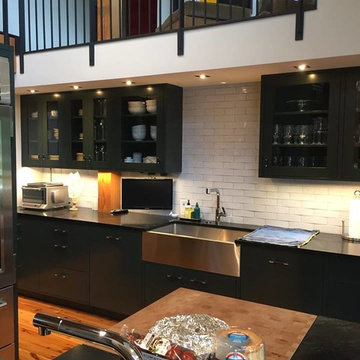
Raul Garcia
Design ideas for a mid-sized traditional eat-in kitchen in Denver with a farmhouse sink, flat-panel cabinets, black cabinets, soapstone benchtops, white splashback, stainless steel appliances, medium hardwood floors and with island.
Design ideas for a mid-sized traditional eat-in kitchen in Denver with a farmhouse sink, flat-panel cabinets, black cabinets, soapstone benchtops, white splashback, stainless steel appliances, medium hardwood floors and with island.
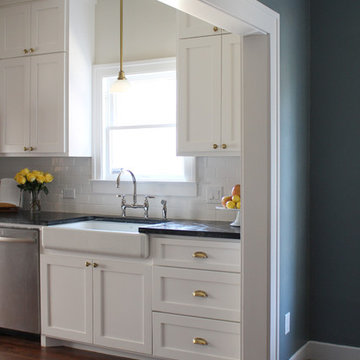
Beautiful 1936 Cottage Kitchen remodel. This kitchen maintains the character of the home with modern updates and chic style.
This is an example of a mid-sized arts and crafts galley eat-in kitchen in Houston with a farmhouse sink, shaker cabinets, white cabinets, soapstone benchtops, white splashback, ceramic splashback, stainless steel appliances, medium hardwood floors and a peninsula.
This is an example of a mid-sized arts and crafts galley eat-in kitchen in Houston with a farmhouse sink, shaker cabinets, white cabinets, soapstone benchtops, white splashback, ceramic splashback, stainless steel appliances, medium hardwood floors and a peninsula.
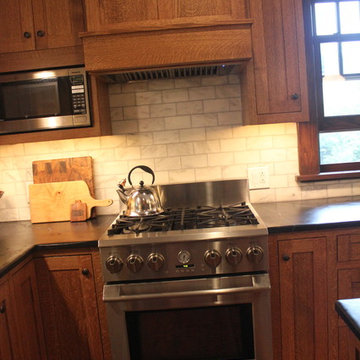
This is an example of a mid-sized arts and crafts l-shaped eat-in kitchen in Other with a farmhouse sink, shaker cabinets, medium wood cabinets, soapstone benchtops, white splashback, subway tile splashback, stainless steel appliances, medium hardwood floors and with island.
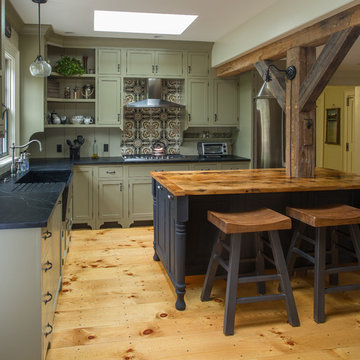
The rustic 1790 Garvin-Weeks Farmstead is a beautiful farmhouse with Georgian and Victorian period rooms as well as a craftsman style addition from the early 1900s. The original house was from the late 18th century, and the barn structure shortly after that. The client desired architectural styles for her new master suite, revamped kitchen, and family room, that paid close attention to the individual eras of the home. The master suite uses antique furniture from the Georgian era, and the floral wallpaper uses stencils from an original vintage piece. The kitchen and family room are classic farmhouse style, and even use timbers and rafters from the original barn structure. The expansive kitchen island uses reclaimed wood, as does the dining table. The custom cabinetry, milk paint, hand-painted tiles, soapstone sink, and marble baking top are other important elements to the space. The historic home now shines.
Eric Roth
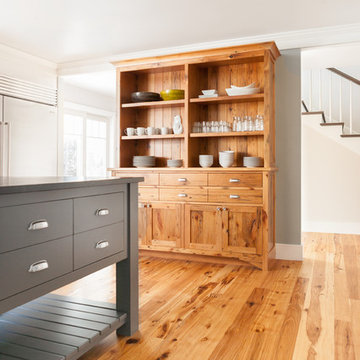
Matthew designed the hutch as a furniture piece. It is made from antique Pine and provides a lovely space to display dishes while bringing a touch of history to the design. It also looks great with the Hickory flooring.
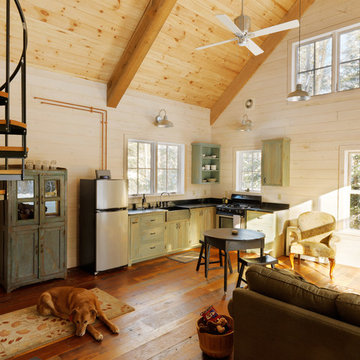
photos by Susan Teare • www.susanteare.com
Inspiration for a small country l-shaped open plan kitchen in Burlington with green cabinets, stainless steel appliances, medium hardwood floors, no island, a farmhouse sink, soapstone benchtops, black splashback and flat-panel cabinets.
Inspiration for a small country l-shaped open plan kitchen in Burlington with green cabinets, stainless steel appliances, medium hardwood floors, no island, a farmhouse sink, soapstone benchtops, black splashback and flat-panel cabinets.
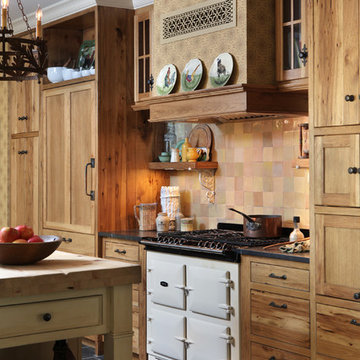
Inspiration for a country u-shaped eat-in kitchen in Grand Rapids with a farmhouse sink, flat-panel cabinets, distressed cabinets, soapstone benchtops, multi-coloured splashback, terra-cotta splashback, panelled appliances, slate floors and a peninsula.
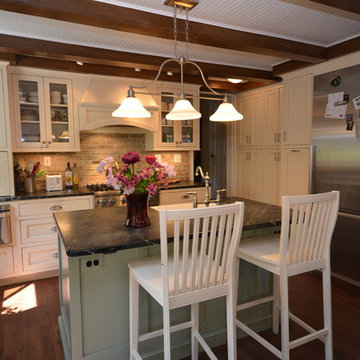
Farmhouse Kitchen remodel in original Quaker Boys School building, now a family home. A true turnkey project, we incorporated the homeowner's need for modern conveniences while staying true to the style of the building. An antique oak barn beam mantle, exposed original log walls, antique brick reclaimed from an old charcoal factory out west, and barn siding oak flooring made this a labor of love!
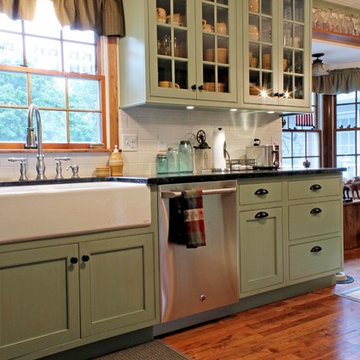
This kitchen exudes comfort the moment you step into the room; from the soothing green cabinets with the clear tempered glass to display the cheerful dishware to the fitted farmhouse sink.
The black pull cups and knobs match with the soft soapstone countertops and provide the perfect touch of contrast.
-Allison Caves, CKD
Caves Kitchens
Kitchen with a Farmhouse Sink and Soapstone Benchtops Design Ideas
9