Kitchen with a Farmhouse Sink and Soapstone Benchtops Design Ideas
Refine by:
Budget
Sort by:Popular Today
141 - 160 of 6,872 photos
Item 1 of 3
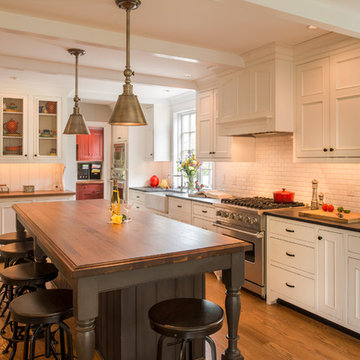
Angle Eye Photography
Traditional u-shaped separate kitchen in Philadelphia with a farmhouse sink, beaded inset cabinets, white cabinets, soapstone benchtops, white splashback, subway tile splashback, stainless steel appliances, medium hardwood floors, with island and brown floor.
Traditional u-shaped separate kitchen in Philadelphia with a farmhouse sink, beaded inset cabinets, white cabinets, soapstone benchtops, white splashback, subway tile splashback, stainless steel appliances, medium hardwood floors, with island and brown floor.
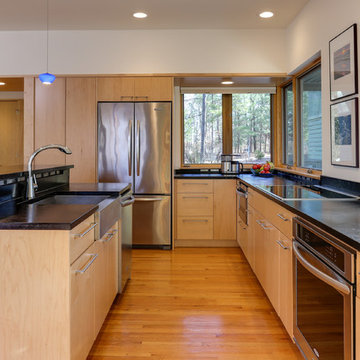
Photos by Tad Davis
Design ideas for a mid-sized contemporary l-shaped open plan kitchen in Raleigh with a farmhouse sink, flat-panel cabinets, light wood cabinets, soapstone benchtops, stainless steel appliances, medium hardwood floors, with island, black benchtop and brown floor.
Design ideas for a mid-sized contemporary l-shaped open plan kitchen in Raleigh with a farmhouse sink, flat-panel cabinets, light wood cabinets, soapstone benchtops, stainless steel appliances, medium hardwood floors, with island, black benchtop and brown floor.
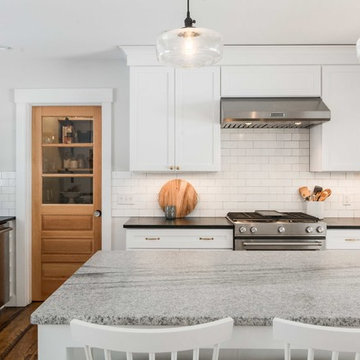
Rustic and modern design elements complement one another in this 2,480 sq. ft. three bedroom, two and a half bath custom modern farmhouse. Abundant natural light and face nailed wide plank white pine floors carry throughout the entire home along with plenty of built-in storage, a stunning white kitchen, and cozy brick fireplace.
Photos by Tessa Manning
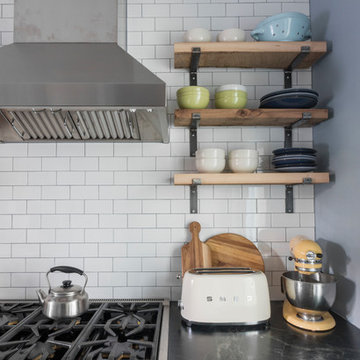
Photography by Tara L. Callow
Design ideas for a mid-sized country single-wall separate kitchen in Boston with a farmhouse sink, flat-panel cabinets, white cabinets, soapstone benchtops, white splashback, porcelain splashback, stainless steel appliances, dark hardwood floors, with island and brown floor.
Design ideas for a mid-sized country single-wall separate kitchen in Boston with a farmhouse sink, flat-panel cabinets, white cabinets, soapstone benchtops, white splashback, porcelain splashback, stainless steel appliances, dark hardwood floors, with island and brown floor.
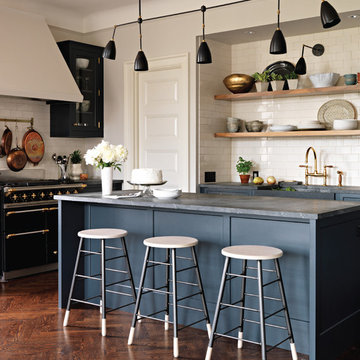
This kitchen was designed by Bilotta senior designer, Randy O’Kane, CKD with (and for) interior designer Blair Harris. The apartment is located in a turn-of-the-20th-century Manhattan brownstone and the kitchen (which was originally at the back of the apartment) was relocated to the front in order to gain more light in the heart of the home. Blair really wanted the cabinets to be a dark blue color and opted for Farrow & Ball’s “Railings”. In order to make sure the space wasn’t too dark, Randy suggested open shelves in natural walnut vs. traditional wall cabinets along the back wall. She complemented this with white crackled ceramic tiles and strips of LED lights hidden under the shelves, illuminating the space even more. The cabinets are Bilotta’s private label line, the Bilotta Collection, in a 1” thick, Shaker-style door with walnut interiors. The flooring is oak in a herringbone pattern and the countertops are Vermont soapstone. The apron-style sink is also made of soapstone and is integrated with the countertop. Blair opted for the trending unlacquered brass hardware from Rejuvenation’s “Massey” collection which beautifully accents the blue cabinetry and is then repeated on both the “Chagny” Lacanche range and the bridge-style Waterworks faucet.
The space was designed in such a way as to use the island to separate the primary cooking space from the living and dining areas. The island could be used for enjoying a less formal meal or as a plating area to pass food into the dining area.
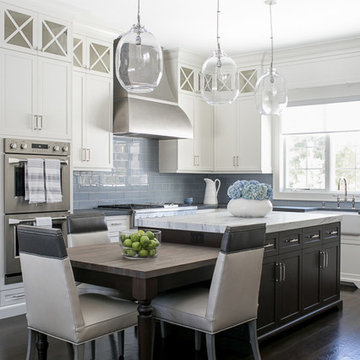
Raquel Langworthy, Custom Creations Kitchens
Design ideas for a mid-sized transitional u-shaped open plan kitchen in New York with a farmhouse sink, shaker cabinets, white cabinets, soapstone benchtops, blue splashback, glass tile splashback, stainless steel appliances, dark hardwood floors, with island and brown floor.
Design ideas for a mid-sized transitional u-shaped open plan kitchen in New York with a farmhouse sink, shaker cabinets, white cabinets, soapstone benchtops, blue splashback, glass tile splashback, stainless steel appliances, dark hardwood floors, with island and brown floor.
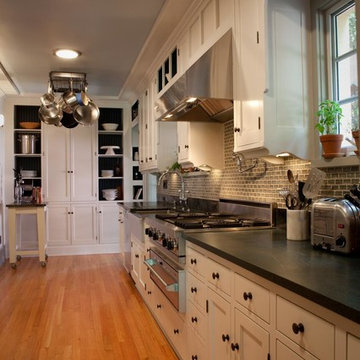
JCA Photography
Photo of a mid-sized traditional galley separate kitchen in Miami with a farmhouse sink, shaker cabinets, white cabinets, soapstone benchtops, grey splashback, glass tile splashback, stainless steel appliances, light hardwood floors and no island.
Photo of a mid-sized traditional galley separate kitchen in Miami with a farmhouse sink, shaker cabinets, white cabinets, soapstone benchtops, grey splashback, glass tile splashback, stainless steel appliances, light hardwood floors and no island.
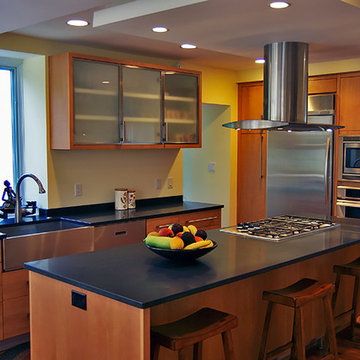
Design ideas for a mid-sized contemporary l-shaped kitchen in Orange County with a farmhouse sink, flat-panel cabinets, medium wood cabinets, soapstone benchtops, stainless steel appliances, medium hardwood floors, with island and brown floor.
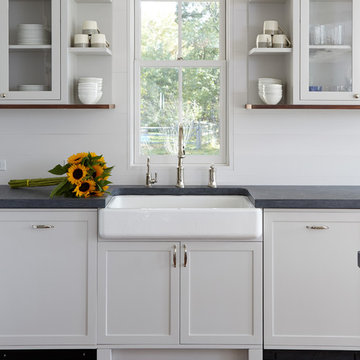
Expansive eat-in kitchen in Boston with a farmhouse sink, open cabinets, white cabinets, soapstone benchtops, white splashback, stainless steel appliances, medium hardwood floors and with island.
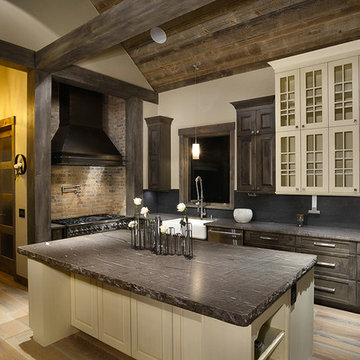
Inspiration for a large country l-shaped open plan kitchen in Denver with a farmhouse sink, recessed-panel cabinets, distressed cabinets, soapstone benchtops, black splashback, stone slab splashback, stainless steel appliances, medium hardwood floors, with island and brown floor.
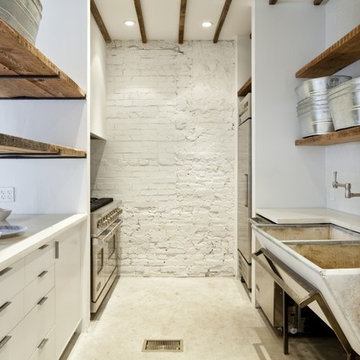
Photo of a small country galley eat-in kitchen in DC Metro with a farmhouse sink, flat-panel cabinets, white cabinets, soapstone benchtops, stainless steel appliances, concrete floors and no island.
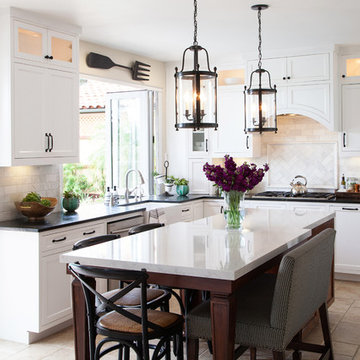
Found Creative Studios
Photo of a mid-sized transitional u-shaped kitchen in San Diego with a farmhouse sink, recessed-panel cabinets, white cabinets, soapstone benchtops, white splashback, stone tile splashback, stainless steel appliances, travertine floors and with island.
Photo of a mid-sized transitional u-shaped kitchen in San Diego with a farmhouse sink, recessed-panel cabinets, white cabinets, soapstone benchtops, white splashback, stone tile splashback, stainless steel appliances, travertine floors and with island.
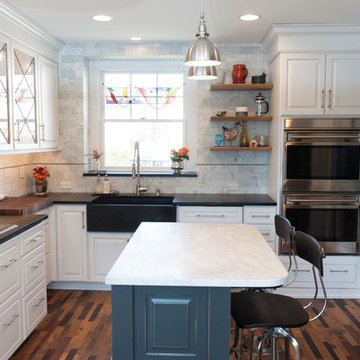
John Welsh
Photo of a small traditional l-shaped separate kitchen in Philadelphia with soapstone benchtops, panelled appliances, medium hardwood floors, with island, a farmhouse sink, white cabinets, black benchtop and multi-coloured floor.
Photo of a small traditional l-shaped separate kitchen in Philadelphia with soapstone benchtops, panelled appliances, medium hardwood floors, with island, a farmhouse sink, white cabinets, black benchtop and multi-coloured floor.
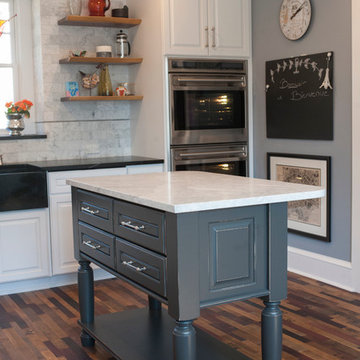
John Welsh
Photo of a small traditional l-shaped separate kitchen in Philadelphia with medium hardwood floors, with island, a farmhouse sink, soapstone benchtops, panelled appliances, white cabinets, black benchtop and multi-coloured floor.
Photo of a small traditional l-shaped separate kitchen in Philadelphia with medium hardwood floors, with island, a farmhouse sink, soapstone benchtops, panelled appliances, white cabinets, black benchtop and multi-coloured floor.
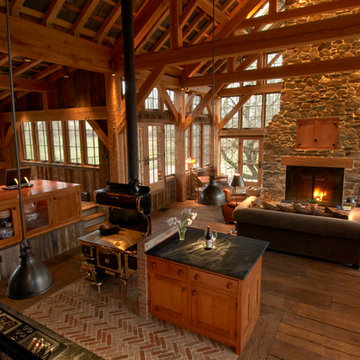
Shaker style cabinets with a honey glaze were used throughout the kitchen. Thin kiln dried brick tile on the floor. The countertop, backsplash and farmhouse sink are all made of soapstone. A lack of upper cabinets required us to get creative with the underside of the desk, ultimately creating a 4' desktop with the back 2' dedicated to dish storage. The lower barn had been a timber framed tobacco barn but was not beefy enough to handle residential occupancy and modern building codes. A new timber framed structure was built in its place, and the timbers were planed to give the a hand hewn appearance.
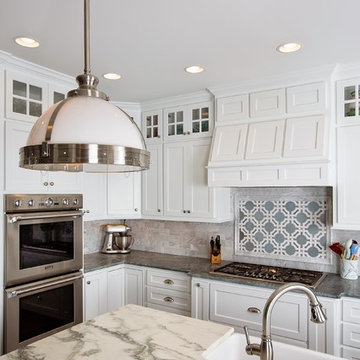
A modern farmhouse kitchen outside of Atlanta. Chic meets comfort in this family kitchen! http://www.jrrenovations.com/
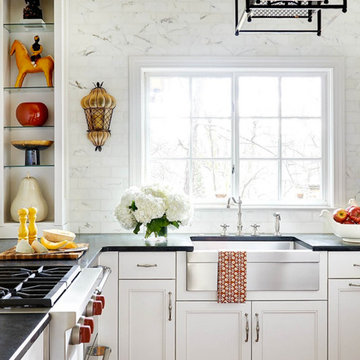
Large transitional u-shaped separate kitchen in Charlotte with a farmhouse sink, recessed-panel cabinets, white cabinets, soapstone benchtops, white splashback, subway tile splashback, stainless steel appliances and light hardwood floors.
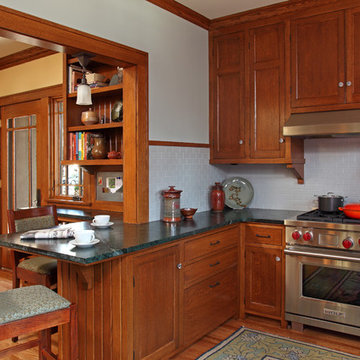
Architecture & Interior Design: David Heide Design Studio -- Photos: Greg Page Photography
This is an example of an arts and crafts u-shaped eat-in kitchen in Minneapolis with medium wood cabinets, recessed-panel cabinets, subway tile splashback, stainless steel appliances, white splashback, a farmhouse sink, soapstone benchtops, a peninsula and medium hardwood floors.
This is an example of an arts and crafts u-shaped eat-in kitchen in Minneapolis with medium wood cabinets, recessed-panel cabinets, subway tile splashback, stainless steel appliances, white splashback, a farmhouse sink, soapstone benchtops, a peninsula and medium hardwood floors.
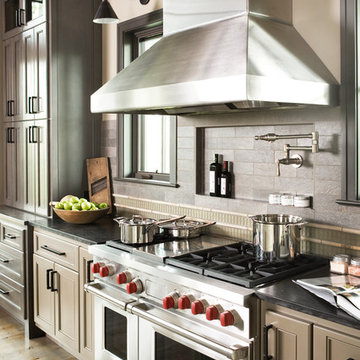
Rachael Boling Photography
Design ideas for a large traditional u-shaped eat-in kitchen in Other with a farmhouse sink, beaded inset cabinets, beige cabinets, soapstone benchtops, black splashback, subway tile splashback, stainless steel appliances, medium hardwood floors, with island, beige floor and black benchtop.
Design ideas for a large traditional u-shaped eat-in kitchen in Other with a farmhouse sink, beaded inset cabinets, beige cabinets, soapstone benchtops, black splashback, subway tile splashback, stainless steel appliances, medium hardwood floors, with island, beige floor and black benchtop.
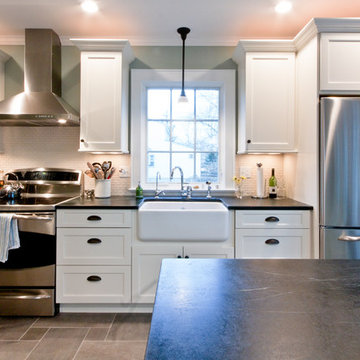
This project consisted of a kitchen addition and a new mahogany screened porch for the utmost in indoor/outdoor living. The new kitchen, finished with custom cabinets, soapstone counters, an island, and a coffee bar, is drenched in sunlight thanks to a wall of oversized windows. The end result feels something like a luxurious green house. The screened porch has beautiful custom mahogany screens and flooring, allowing the homeowners to enjoy indoor/outdoor living for many seasons to come.
Photo by Mike Mroz of Michael Robert Construction
Kitchen with a Farmhouse Sink and Soapstone Benchtops Design Ideas
8