Kitchen with a Farmhouse Sink and Wood Design Ideas
Refine by:
Budget
Sort by:Popular Today
81 - 100 of 1,004 photos
Item 1 of 3

Design ideas for a mid-sized country u-shaped separate kitchen in Moscow with green cabinets, white splashback, stone slab splashback, stainless steel appliances, porcelain floors, white benchtop, wood, a farmhouse sink, recessed-panel cabinets and brown floor.
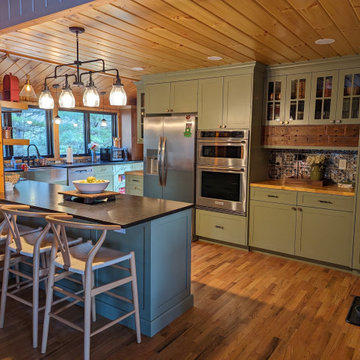
Inspiration for a mid-sized country l-shaped eat-in kitchen in Other with a farmhouse sink, shaker cabinets, green cabinets, granite benchtops, multi-coloured splashback, ceramic splashback, stainless steel appliances, medium hardwood floors, brown floor, black benchtop and wood.
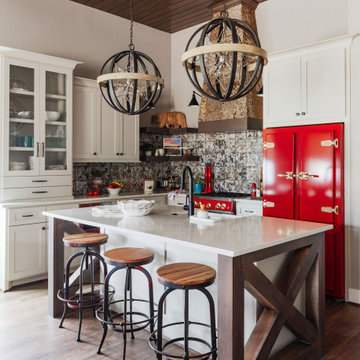
Custom kitchen with retro Big Chill appliances
Country u-shaped eat-in kitchen in Houston with a farmhouse sink, shaker cabinets, white cabinets, quartz benchtops, multi-coloured splashback, coloured appliances, medium hardwood floors, with island, brown floor, white benchtop and wood.
Country u-shaped eat-in kitchen in Houston with a farmhouse sink, shaker cabinets, white cabinets, quartz benchtops, multi-coloured splashback, coloured appliances, medium hardwood floors, with island, brown floor, white benchtop and wood.
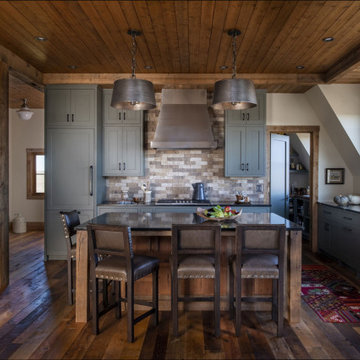
Contractor: HBRE
Interior Design: Brooke Voss Design
Photography: Scott Amundson
Photo of a country l-shaped kitchen in Minneapolis with a farmhouse sink, medium hardwood floors, with island and wood.
Photo of a country l-shaped kitchen in Minneapolis with a farmhouse sink, medium hardwood floors, with island and wood.
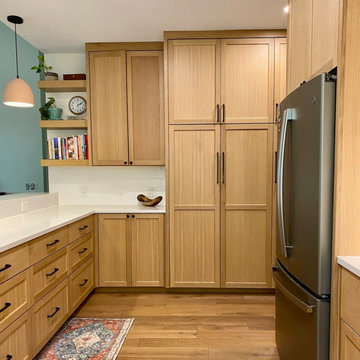
With 2 L Shape kitchen set ups we created custom cabinetry with Rift Sawn White Oak toped with a white
Organic White Caesarstone Countertop. Floating shelves and black hardware.

Mid-sized modern l-shaped open plan kitchen in Austin with a farmhouse sink, shaker cabinets, black cabinets, quartzite benchtops, white splashback, marble splashback, stainless steel appliances, light hardwood floors, with island, beige floor, white benchtop and wood.
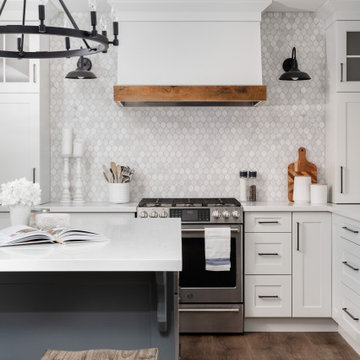
Large country l-shaped eat-in kitchen in Other with a farmhouse sink, shaker cabinets, white cabinets, quartz benchtops, white splashback, marble splashback, stainless steel appliances, vinyl floors, with island, brown floor, white benchtop and wood.
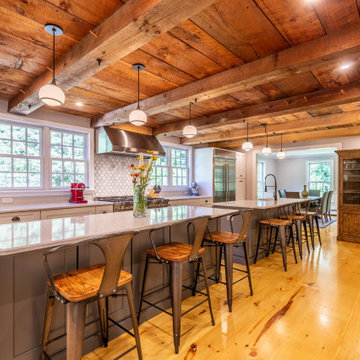
Inspiration for a country galley kitchen in Boston with a farmhouse sink, shaker cabinets, white cabinets, stainless steel appliances, medium hardwood floors, multiple islands, brown floor, white benchtop and wood.

A blend of transitional design meets French Country architecture. The kitchen is a blend pops of teal along the double islands that pair with aged ceramic backsplash, hardwood and golden pendants.
Mixes new with old-world design.
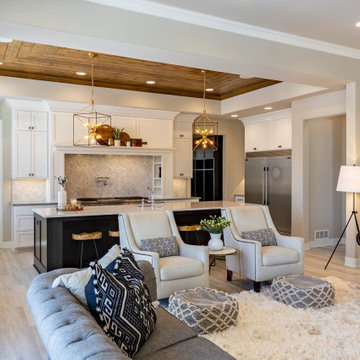
This is an example of a large transitional open plan kitchen in Omaha with a farmhouse sink, shaker cabinets, quartz benchtops, marble splashback, stainless steel appliances, with island and wood.
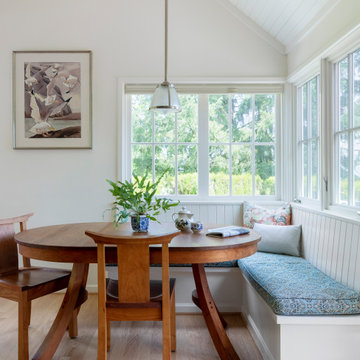
A custom built banquette creates the perfect place for guests to lounge while the homeowners cook, as well as a sunny breakfast spot.
Mid-sized traditional u-shaped eat-in kitchen in Portland with a farmhouse sink, shaker cabinets, medium wood cabinets, quartzite benchtops, white splashback, subway tile splashback, stainless steel appliances, light hardwood floors, with island, white benchtop and wood.
Mid-sized traditional u-shaped eat-in kitchen in Portland with a farmhouse sink, shaker cabinets, medium wood cabinets, quartzite benchtops, white splashback, subway tile splashback, stainless steel appliances, light hardwood floors, with island, white benchtop and wood.

After years of spending the summers on the lake in Minnesota lake country, the owners found an ideal location to build their "up north" cabin. With the mix of wood tones and the pop of blue on the exterior, the cabin feels tied directly back into the landscape of trees and water. The covered, wrap around porch with expansive views of the lake is hard to beat.
The interior mix of rustic and more refined finishes give the home a warm, comforting feel. Sylvan lake house is the perfect spot to make more family memories.

This was a small cabin located in South Lake Tahoe, CA that was built in 1947. The existing kitchen was tiny, inefficient & in much need of an update. The owners wanted lots of storage and much more counter space. One challenge was to incorporate a washer and dryer into the space and another was to maintain the local flavor of the existing cabin while modernizing the features. The final photos in this project show the before photos.

These homeowners were ready to update the home they had built when their girls were young. This was not a full gut remodel. The perimeter cabinetry mostly stayed but got new doors and height added at the top. The island and tall wood stained cabinet to the left of the sink are new and custom built and I hand-drew the design of the new range hood. The beautiful reeded detail came from our idea to add this special element to the new island and cabinetry. Bringing it over to the hood just tied everything together. We were so in love with this stunning Quartzite we chose for the countertops we wanted to feature it further in a custom apron-front sink. We were in love with the look of Zellige tile and it seemed like the perfect space to use it in.
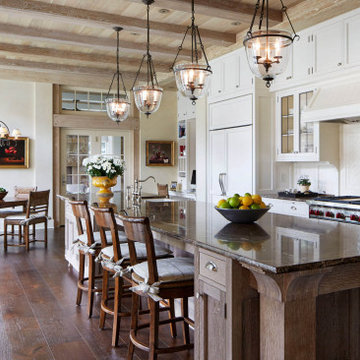
Design ideas for a traditional galley eat-in kitchen in Minneapolis with a farmhouse sink, shaker cabinets, white cabinets, white splashback, panelled appliances, dark hardwood floors, with island, brown floor, brown benchtop, exposed beam and wood.
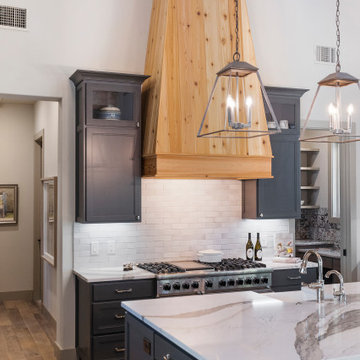
Open concept, modern farmhouse with a chef's kitchen and room to entertain.
This is an example of a large country u-shaped eat-in kitchen in Austin with a farmhouse sink, shaker cabinets, grey cabinets, granite benchtops, metallic splashback, porcelain splashback, panelled appliances, light hardwood floors, with island, grey floor, multi-coloured benchtop and wood.
This is an example of a large country u-shaped eat-in kitchen in Austin with a farmhouse sink, shaker cabinets, grey cabinets, granite benchtops, metallic splashback, porcelain splashback, panelled appliances, light hardwood floors, with island, grey floor, multi-coloured benchtop and wood.

This home was a joy to work on! Check back for more information and a blog on the project soon.
Photographs by Jordan Katz
Interior Styling by Kristy Oatman
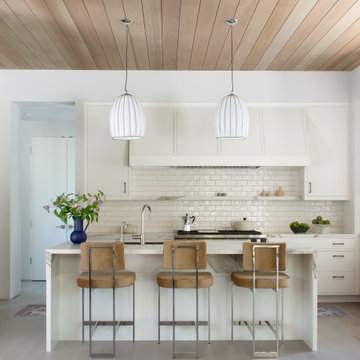
Inspiration for a contemporary u-shaped kitchen in San Francisco with a farmhouse sink, flat-panel cabinets, white cabinets, marble benchtops, white splashback, subway tile splashback, panelled appliances, medium hardwood floors, with island, brown floor, multi-coloured benchtop and wood.
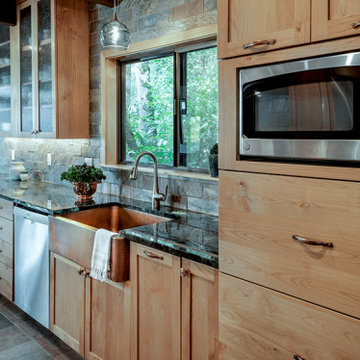
Small country galley eat-in kitchen in Other with a farmhouse sink, shaker cabinets, light wood cabinets, granite benchtops, slate splashback, stainless steel appliances, slate floors, no island, blue benchtop and wood.
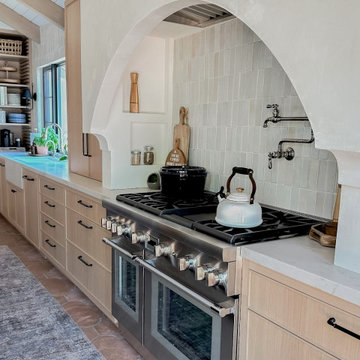
Design Build Custom Modern Transitional Kitchen remodel with custom aplus cabinets in Yorba Linda Orange County
This is an example of a mid-sized modern l-shaped kitchen pantry in Orange County with a farmhouse sink, shaker cabinets, light wood cabinets, laminate benchtops, multi-coloured splashback, ceramic splashback, stainless steel appliances, cement tiles, with island, brown floor, white benchtop and wood.
This is an example of a mid-sized modern l-shaped kitchen pantry in Orange County with a farmhouse sink, shaker cabinets, light wood cabinets, laminate benchtops, multi-coloured splashback, ceramic splashback, stainless steel appliances, cement tiles, with island, brown floor, white benchtop and wood.
Kitchen with a Farmhouse Sink and Wood Design Ideas
5