Kitchen with a Farmhouse Sink and Wood Design Ideas
Refine by:
Budget
Sort by:Popular Today
101 - 120 of 1,004 photos
Item 1 of 3
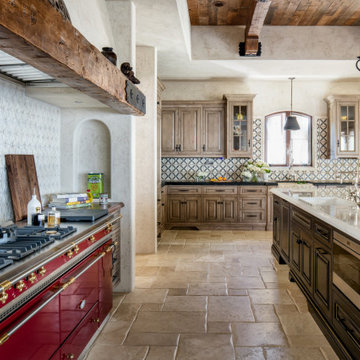
Tuscan Style kitchen designed around a grand red range.
This is an example of an expansive mediterranean l-shaped eat-in kitchen in Los Angeles with a farmhouse sink, recessed-panel cabinets, light wood cabinets, marble benchtops, multi-coloured splashback, cement tile splashback, coloured appliances, travertine floors, with island, beige floor, white benchtop and wood.
This is an example of an expansive mediterranean l-shaped eat-in kitchen in Los Angeles with a farmhouse sink, recessed-panel cabinets, light wood cabinets, marble benchtops, multi-coloured splashback, cement tile splashback, coloured appliances, travertine floors, with island, beige floor, white benchtop and wood.
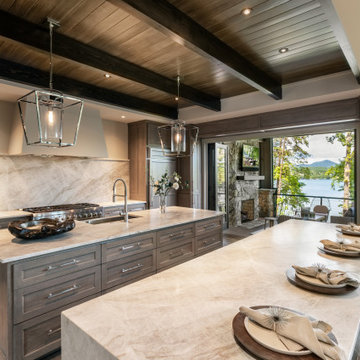
Photo of a country kitchen in Other with a farmhouse sink, shaker cabinets, medium wood cabinets, grey splashback, stone slab splashback, stainless steel appliances, light hardwood floors, multiple islands, beige floor, white benchtop, exposed beam and wood.
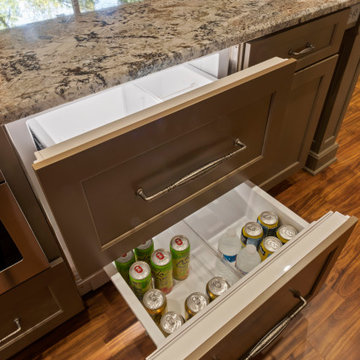
To take advantage of this home’s natural light and expansive views and to enhance the feeling of spaciousness indoors, we designed an open floor plan on the main level, including the living room, dining room, kitchen and family room. This new traditional-style kitchen boasts all the trappings of the 21st century, including granite countertops and a Kohler Whitehaven farm sink. Sub-Zero under-counter refrigerator drawers seamlessly blend into the space with front panels that match the rest of the kitchen cabinetry. Underfoot, blonde Acacia luxury vinyl plank flooring creates a consistent feel throughout the kitchen, dining and living spaces.
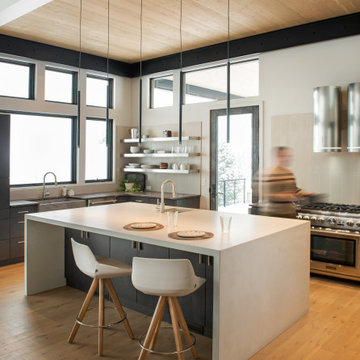
Residential project at Yellowstone Club, Big Sky, MT
Photo of a large contemporary kitchen in Other with a farmhouse sink, flat-panel cabinets, black cabinets, white splashback, ceramic splashback, stainless steel appliances, light hardwood floors, with island, brown floor, white benchtop and wood.
Photo of a large contemporary kitchen in Other with a farmhouse sink, flat-panel cabinets, black cabinets, white splashback, ceramic splashback, stainless steel appliances, light hardwood floors, with island, brown floor, white benchtop and wood.
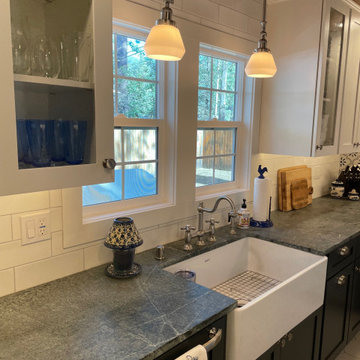
This was a small cabin located in South Lake Tahoe, CA that was built in 1947. The existing kitchen was tiny, inefficient & in much need of an update. The owners wanted lots of storage and much more counter space. One challenge was to incorporate a washer and dryer into the space and another was to maintain the local flavor of the existing cabin while modernizing the features. The final photos in this project show the before photos.
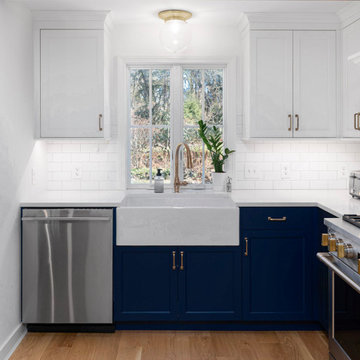
highliy functional corner of a space that as once a separate room nt connected and open to the whole kitchen
This is an example of a mid-sized transitional l-shaped kitchen pantry with a farmhouse sink, shaker cabinets, blue cabinets, quartzite benchtops, stainless steel appliances, light hardwood floors, with island, beige floor, white benchtop and wood.
This is an example of a mid-sized transitional l-shaped kitchen pantry with a farmhouse sink, shaker cabinets, blue cabinets, quartzite benchtops, stainless steel appliances, light hardwood floors, with island, beige floor, white benchtop and wood.
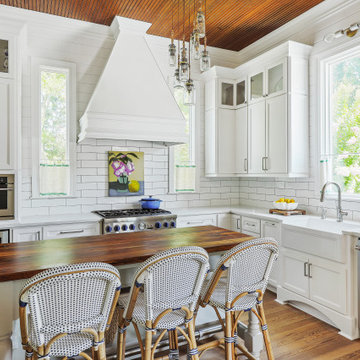
Inspiration for a country kitchen in Houston with a farmhouse sink, white cabinets, quartz benchtops, white splashback, stainless steel appliances, medium hardwood floors, with island and wood.
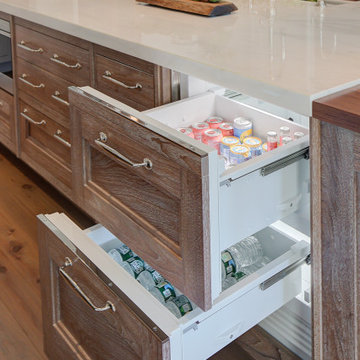
Bakes & Kropp remodeled this former showhouse kitchen to reflect the personalities of its owners—and with 450 square feet to work with, the team had plenty of space to be creative. The kitchen now includes two sinks, two dishwashers, two fridges, and a large French Top stove to support the owner’s preferred cooking style. The space is elegant but comfortable and carefully blends a mixture of walnut, painted cabinetry, stone, and metal accents.
Just a few standout design details include the walnut ceiling patterning, the metal mesh overlay on the cabinet doors sourced from Armac Martin, and a custom range hood unlike any the Bakes & Kropp team had created before.

These homeowners were ready to update the home they had built when their girls were young. This was not a full gut remodel. The perimeter cabinetry mostly stayed but got new doors and height added at the top. The island and tall wood stained cabinet to the left of the sink are new and custom built and I hand-drew the design of the new range hood. The beautiful reeded detail came from our idea to add this special element to the new island and cabinetry. Bringing it over to the hood just tied everything together. We were so in love with this stunning Quartzite we chose for the countertops we wanted to feature it further in a custom apron-front sink. We were in love with the look of Zellige tile and it seemed like the perfect space to use it in.
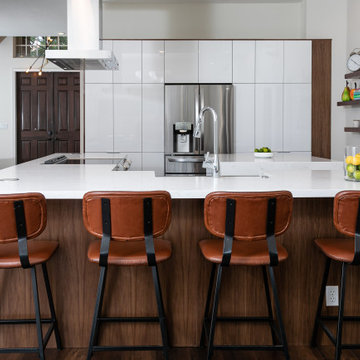
Design ideas for a mid-sized contemporary single-wall kitchen in Miami with a farmhouse sink, flat-panel cabinets, white cabinets, quartz benchtops, stainless steel appliances, vinyl floors, multiple islands, brown floor, white benchtop and wood.
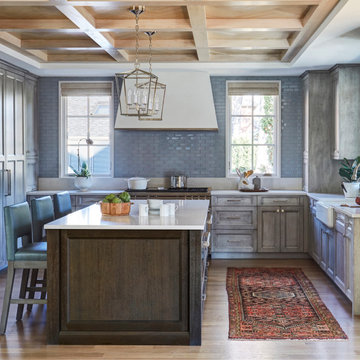
Design ideas for a transitional u-shaped kitchen in Other with a farmhouse sink, recessed-panel cabinets, grey cabinets, grey splashback, glass tile splashback, stainless steel appliances, light hardwood floors, with island, beige floor, white benchtop, exposed beam and wood.
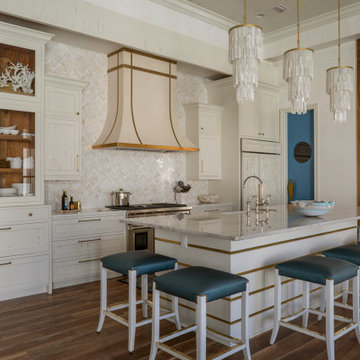
This is an example of a large beach style l-shaped open plan kitchen in Other with a farmhouse sink, recessed-panel cabinets, white cabinets, marble benchtops, white splashback, mosaic tile splashback, stainless steel appliances, medium hardwood floors, with island, brown floor, white benchtop and wood.
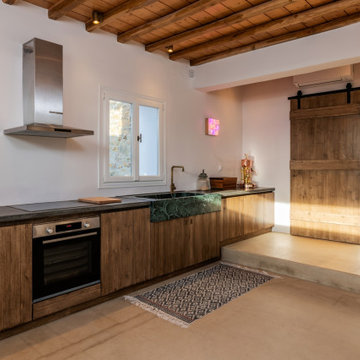
This is an example of a mediterranean single-wall kitchen in Other with a farmhouse sink, flat-panel cabinets, medium wood cabinets, no island, beige floor, grey benchtop, exposed beam and wood.
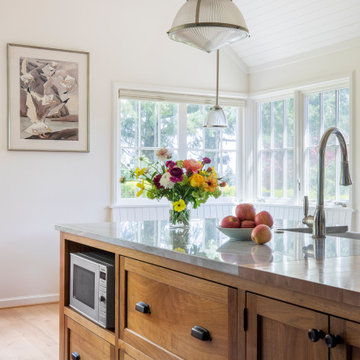
A view from the pantry side of the island offers a sneak peek of the custom built banquette, tucked below the corner windows.
Mid-sized traditional u-shaped eat-in kitchen in Portland with a farmhouse sink, shaker cabinets, medium wood cabinets, quartzite benchtops, white splashback, subway tile splashback, stainless steel appliances, light hardwood floors, with island, white benchtop and wood.
Mid-sized traditional u-shaped eat-in kitchen in Portland with a farmhouse sink, shaker cabinets, medium wood cabinets, quartzite benchtops, white splashback, subway tile splashback, stainless steel appliances, light hardwood floors, with island, white benchtop and wood.
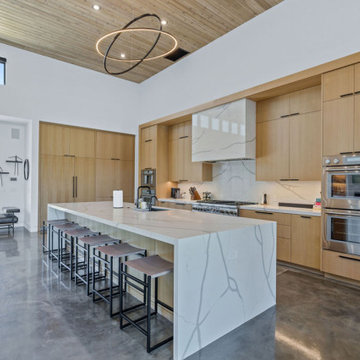
This is an example of an expansive country l-shaped open plan kitchen in San Francisco with a farmhouse sink, flat-panel cabinets, light wood cabinets, quartz benchtops, white splashback, engineered quartz splashback, stainless steel appliances, concrete floors, with island, grey floor, white benchtop and wood.
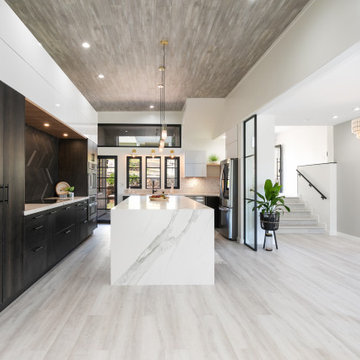
This modern Honolulu kitchen was part of a full home remodel in a home situated above the city in the hills. What used to be an 80's / 90's dark dining room became transformed into a beautifully elevated and uplifting modern kitchen. Ethereal feels and vibes are this designer's inspiration choice. The goal is to make one feel uplifted, optimistic, energized and inspired in their home.
The countertop is Dekton Opera, the upper cabinets are - wait for it... IKEA! - and the lower cabinets are custom work by @burlandbarrel. The inlaid "wood-look" ceiling is using paneling, (think, floor on the ceiling), and the underside of the cabinets are custom wood pieces to make the lighting lay flush.
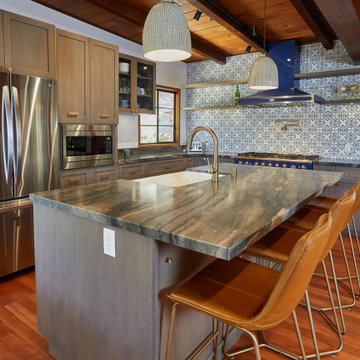
Design ideas for a mid-sized midcentury l-shaped open plan kitchen with a farmhouse sink, shaker cabinets, grey cabinets, quartzite benchtops, white splashback, ceramic splashback, coloured appliances, medium hardwood floors, with island, brown floor, grey benchtop and wood.
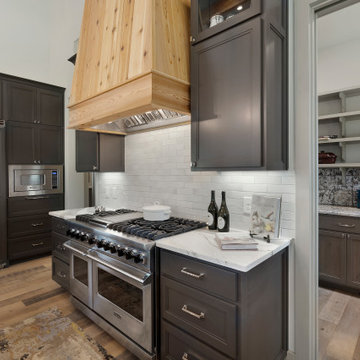
Open concept, modern farmhouse with a chef's kitchen and room to entertain.
Inspiration for a large country u-shaped eat-in kitchen in Austin with a farmhouse sink, shaker cabinets, black cabinets, quartzite benchtops, white splashback, porcelain splashback, panelled appliances, light hardwood floors, with island, grey floor, white benchtop and wood.
Inspiration for a large country u-shaped eat-in kitchen in Austin with a farmhouse sink, shaker cabinets, black cabinets, quartzite benchtops, white splashback, porcelain splashback, panelled appliances, light hardwood floors, with island, grey floor, white benchtop and wood.
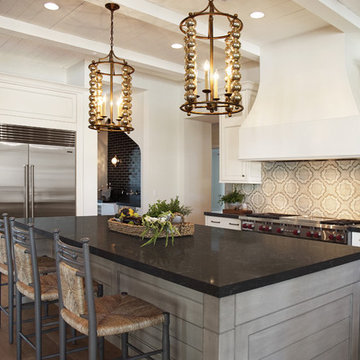
Heather Ryan, Interior Designer
H.Ryan Studio - Scottsdale, AZ
www.hryanstudio.com
Photo of a large transitional u-shaped open plan kitchen in Phoenix with stainless steel appliances, medium hardwood floors, with island, a farmhouse sink, shaker cabinets, grey cabinets, quartz benchtops, multi-coloured splashback, terra-cotta splashback, brown floor, black benchtop and wood.
Photo of a large transitional u-shaped open plan kitchen in Phoenix with stainless steel appliances, medium hardwood floors, with island, a farmhouse sink, shaker cabinets, grey cabinets, quartz benchtops, multi-coloured splashback, terra-cotta splashback, brown floor, black benchtop and wood.
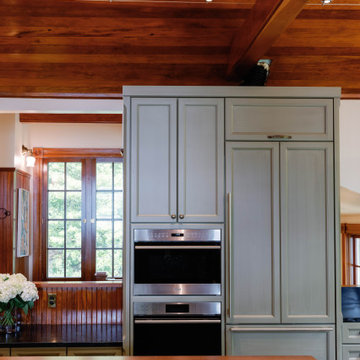
In this 19th century historic property, our team recently completed a high end kitchen renovation.
Details:
-Cabinets came from Kenwood Kitchens and have integral Hafele Lighting incorporated into them
-Cabinet Color is "Vintage Split Pea"
-All doors and drawers are soft close
-Island has a Grouthouse wood top with sapwood with butcher block end grain, 2 1/2" thick food grade oil finish
-Viking induction cooktop integrated into the island
-Kitchen countertop stone is a black soapstone with milky white veining and eased edges
-Viking induction cooktop integrated into the island
-Miele dishwasher
-Wolfe Oven
-Subzero Fridge
Kitchen with a Farmhouse Sink and Wood Design Ideas
6