Kitchen with a Farmhouse Sink and Yellow Floor Design Ideas
Refine by:
Budget
Sort by:Popular Today
141 - 160 of 751 photos
Item 1 of 3
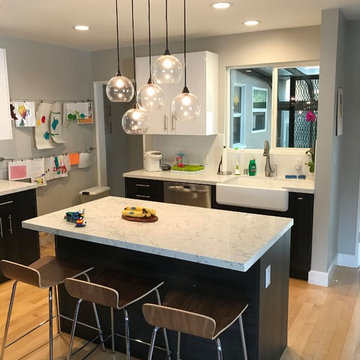
Remove 3 support walls to create an open floor plan between the kitchen, dining room and living room
Inspiration for a large contemporary l-shaped open plan kitchen in Los Angeles with a farmhouse sink, flat-panel cabinets, dark wood cabinets, quartzite benchtops, subway tile splashback, stainless steel appliances, light hardwood floors, with island, yellow floor, white splashback and white benchtop.
Inspiration for a large contemporary l-shaped open plan kitchen in Los Angeles with a farmhouse sink, flat-panel cabinets, dark wood cabinets, quartzite benchtops, subway tile splashback, stainless steel appliances, light hardwood floors, with island, yellow floor, white splashback and white benchtop.
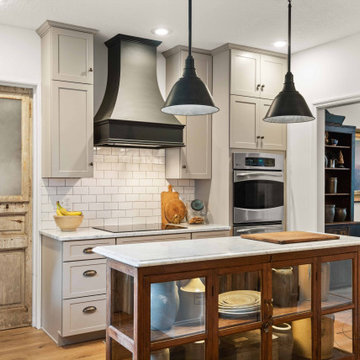
This is an example of a traditional kitchen in Orlando with a farmhouse sink, shaker cabinets, grey cabinets, marble benchtops, white splashback, ceramic splashback, stainless steel appliances, medium hardwood floors, with island, yellow floor and white benchtop.
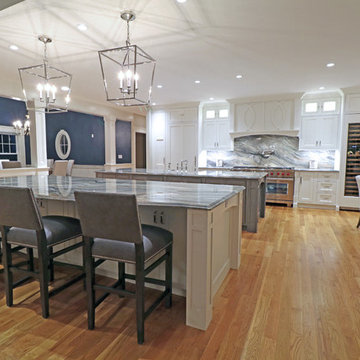
Alban Gega Photography
Photo of a large transitional single-wall eat-in kitchen in Boston with a farmhouse sink, beaded inset cabinets, white cabinets, granite benchtops, multi-coloured splashback, stone slab splashback, stainless steel appliances, light hardwood floors, multiple islands, yellow floor and multi-coloured benchtop.
Photo of a large transitional single-wall eat-in kitchen in Boston with a farmhouse sink, beaded inset cabinets, white cabinets, granite benchtops, multi-coloured splashback, stone slab splashback, stainless steel appliances, light hardwood floors, multiple islands, yellow floor and multi-coloured benchtop.
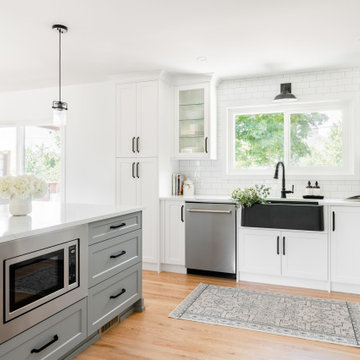
Photo of a small transitional l-shaped eat-in kitchen in Vancouver with a farmhouse sink, shaker cabinets, white cabinets, quartz benchtops, white splashback, ceramic splashback, stainless steel appliances, light hardwood floors, with island, yellow floor and white benchtop.
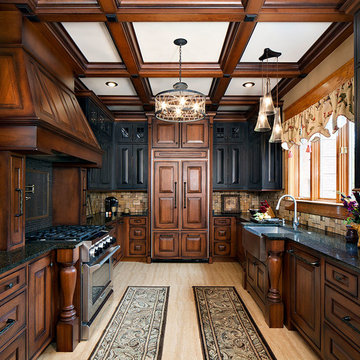
This is an example of a mid-sized traditional galley separate kitchen in Other with a farmhouse sink, raised-panel cabinets, black cabinets, quartz benchtops, yellow splashback, travertine splashback, panelled appliances, porcelain floors, yellow floor, black benchtop and exposed beam.
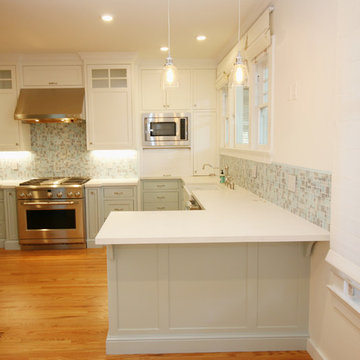
This kitchen was remodeled with custom cabinets. All appliances where Monogram except for the microwave and the Bosch Dishwasher. Counter tops: Caesarstone Misty Carrera Polished.
Job Site: Atherton, CA
Photo: Michael Mok
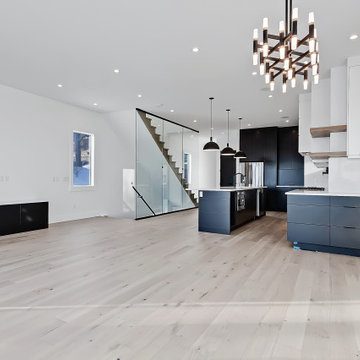
This is an example of a mid-sized industrial galley kitchen pantry in Calgary with a farmhouse sink, open cabinets, white cabinets, wood benchtops, white splashback, subway tile splashback, black appliances, light hardwood floors, with island, yellow floor, white benchtop and wood.
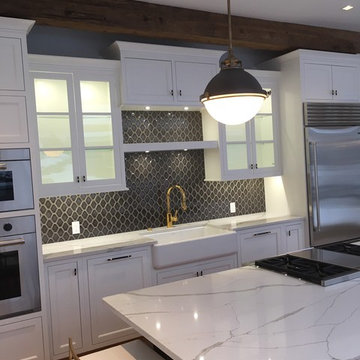
White Shaker Country Farmhouse Kitchen with Professional Appliances. Cabinets are Plain and Fancy, Countertop is Corian Quartz, Backsplash is elongated ceramic hex, Lighting from Houzz, Cabinet Hardware is custom Colonial Bronze, Faucet from Waterstone and Appliances are Wolf and Sub-Zero
Photos by: Danielle Stevenson
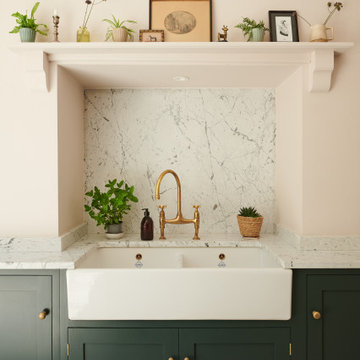
Mid-sized mediterranean separate kitchen in Other with a farmhouse sink, shaker cabinets, green cabinets, marble benchtops, white splashback, marble splashback, stainless steel appliances, ceramic floors, with island, yellow floor and white benchtop.
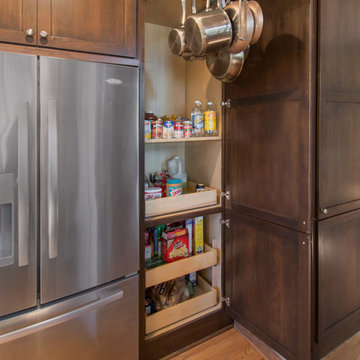
Kris Kayser Photography
This is an example of a large transitional u-shaped eat-in kitchen in Milwaukee with a farmhouse sink, flat-panel cabinets, brown cabinets, granite benchtops, stainless steel appliances, light hardwood floors, with island and yellow floor.
This is an example of a large transitional u-shaped eat-in kitchen in Milwaukee with a farmhouse sink, flat-panel cabinets, brown cabinets, granite benchtops, stainless steel appliances, light hardwood floors, with island and yellow floor.
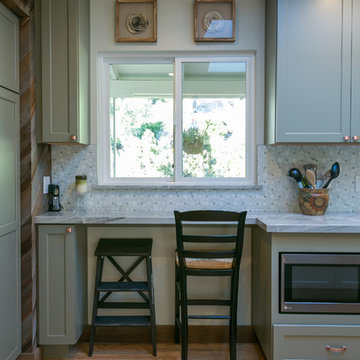
This is an example of a mid-sized country l-shaped open plan kitchen in San Francisco with a farmhouse sink, shaker cabinets, green cabinets, quartzite benchtops, multi-coloured splashback, stainless steel appliances, light hardwood floors, with island, yellow floor and multi-coloured benchtop.
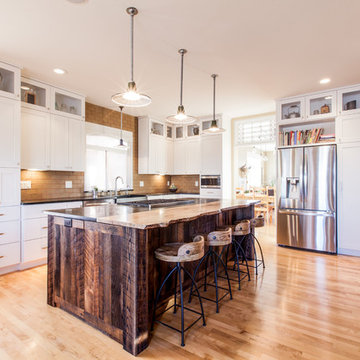
Reclaimed wood, soapstone and handmade ceramic tile provide contrast to simple white shaker cabinets with a third tier of glass front display storage.
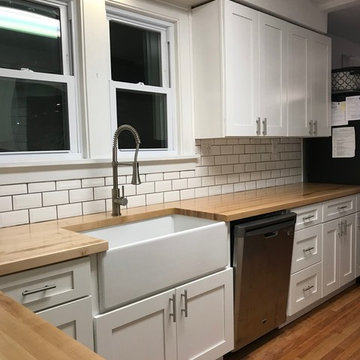
diagonal view of kitchen looking in from living room. Features white beveled subway tile(delorean Gray Grout) White Shaker Cabinets, Butcherblock counter tops
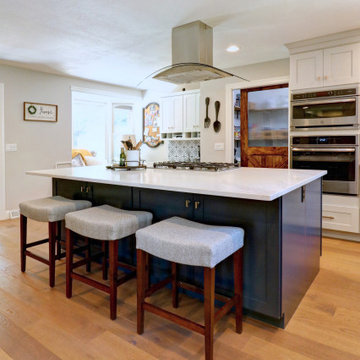
This is an example of a transitional l-shaped open plan kitchen in Other with a farmhouse sink, shaker cabinets, grey cabinets, marble benchtops, grey splashback, mosaic tile splashback, stainless steel appliances, light hardwood floors, with island, yellow floor and white benchtop.
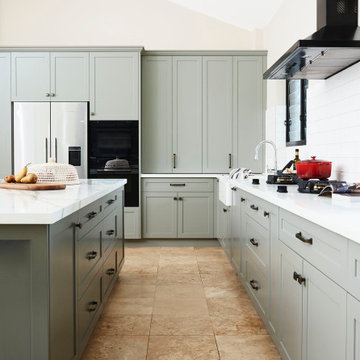
Inspiration for a large traditional l-shaped eat-in kitchen in Sydney with a farmhouse sink, shaker cabinets, green cabinets, quartz benchtops, white splashback, ceramic splashback, black appliances, travertine floors, with island, yellow floor and white benchtop.
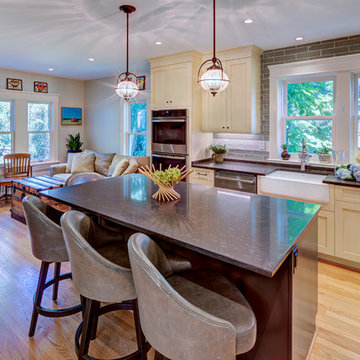
This is an example of a large country l-shaped open plan kitchen in DC Metro with a farmhouse sink, shaker cabinets, beige cabinets, quartz benchtops, green splashback, subway tile splashback, stainless steel appliances, light hardwood floors, with island, yellow floor and grey benchtop.
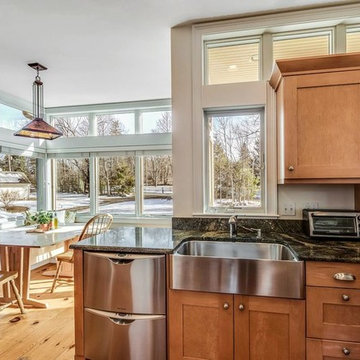
This is an example of a mid-sized contemporary u-shaped open plan kitchen in Boston with a farmhouse sink, shaker cabinets, light wood cabinets, granite benchtops, black splashback, stone slab splashback, stainless steel appliances, light hardwood floors, a peninsula and yellow floor.
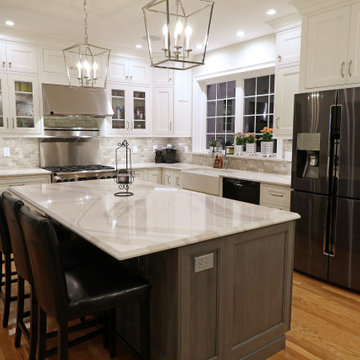
A classic two tone kitchen with two islands, seating 8.
Design ideas for a large transitional l-shaped kitchen in Boston with a farmhouse sink, beaded inset cabinets, white cabinets, quartz benchtops, grey splashback, travertine splashback, stainless steel appliances, medium hardwood floors, multiple islands, yellow floor and white benchtop.
Design ideas for a large transitional l-shaped kitchen in Boston with a farmhouse sink, beaded inset cabinets, white cabinets, quartz benchtops, grey splashback, travertine splashback, stainless steel appliances, medium hardwood floors, multiple islands, yellow floor and white benchtop.
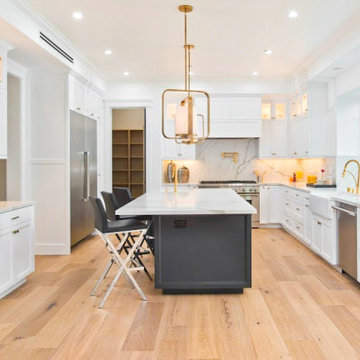
Modern farmhouse kitchen with gold finish fixtures.
This is an example of a large transitional u-shaped eat-in kitchen in Los Angeles with a farmhouse sink, shaker cabinets, white cabinets, quartz benchtops, white splashback, engineered quartz splashback, stainless steel appliances, light hardwood floors, with island, yellow floor, white benchtop and timber.
This is an example of a large transitional u-shaped eat-in kitchen in Los Angeles with a farmhouse sink, shaker cabinets, white cabinets, quartz benchtops, white splashback, engineered quartz splashback, stainless steel appliances, light hardwood floors, with island, yellow floor, white benchtop and timber.
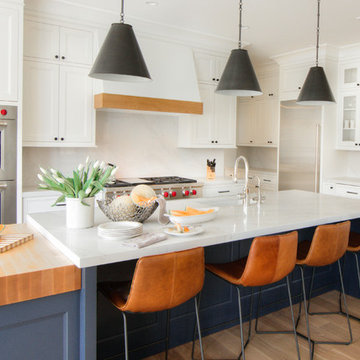
This kitchen was designed for a open floor plan in a newly designed home.
The juctapositioning of textured wood for the hood and side coffeebar pantry section, as well as BM Hale Navy Blue for hte island, with the Simply White Cabinetry, floor to ceiling, created a transitional clean look.
Kitchen with a Farmhouse Sink and Yellow Floor Design Ideas
8