Kitchen with a Farmhouse Sink and Yellow Floor Design Ideas
Refine by:
Budget
Sort by:Popular Today
121 - 140 of 751 photos
Item 1 of 3
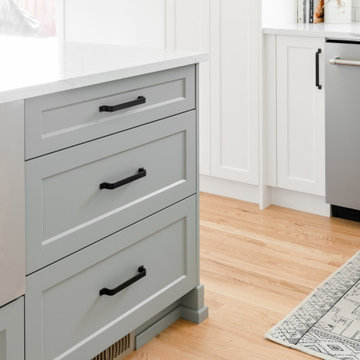
Design ideas for a small transitional l-shaped eat-in kitchen in Vancouver with a farmhouse sink, shaker cabinets, white cabinets, quartz benchtops, white splashback, ceramic splashback, stainless steel appliances, light hardwood floors, with island, yellow floor and white benchtop.
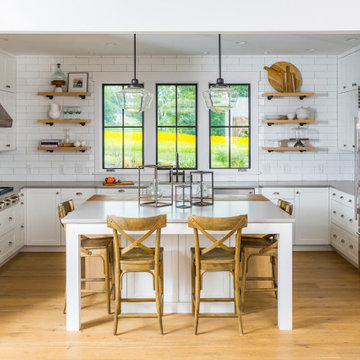
Photo of a country u-shaped open plan kitchen in Cincinnati with a farmhouse sink, recessed-panel cabinets, white cabinets, quartz benchtops, white splashback, cement tile splashback, stainless steel appliances, light hardwood floors, with island, yellow floor and grey benchtop.
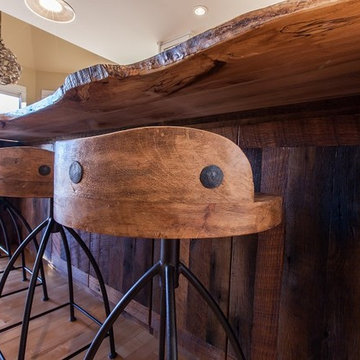
Reclaimed wood and metal come together in the island materials and the stools under the unique live edge counter.
Inspiration for a mid-sized country l-shaped eat-in kitchen in Denver with a farmhouse sink, flat-panel cabinets, medium wood cabinets, soapstone benchtops, green splashback, ceramic splashback, stainless steel appliances, light hardwood floors, with island, yellow floor and black benchtop.
Inspiration for a mid-sized country l-shaped eat-in kitchen in Denver with a farmhouse sink, flat-panel cabinets, medium wood cabinets, soapstone benchtops, green splashback, ceramic splashback, stainless steel appliances, light hardwood floors, with island, yellow floor and black benchtop.
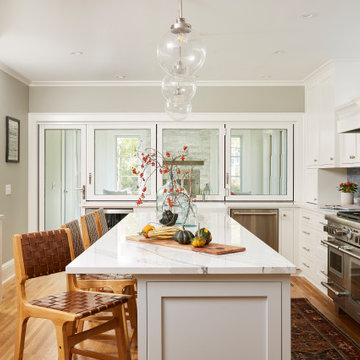
Design ideas for a large transitional kitchen in Minneapolis with a farmhouse sink, recessed-panel cabinets, white cabinets, quartz benchtops, blue splashback, ceramic splashback, stainless steel appliances, light hardwood floors, with island, yellow floor and white benchtop.
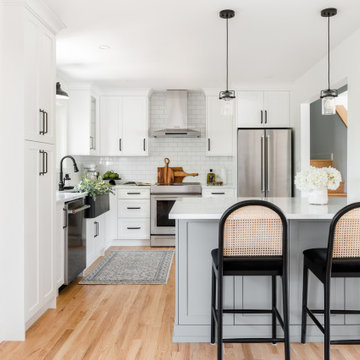
This is an example of a small transitional l-shaped eat-in kitchen in Vancouver with a farmhouse sink, shaker cabinets, white cabinets, quartz benchtops, white splashback, ceramic splashback, stainless steel appliances, light hardwood floors, with island, yellow floor and white benchtop.
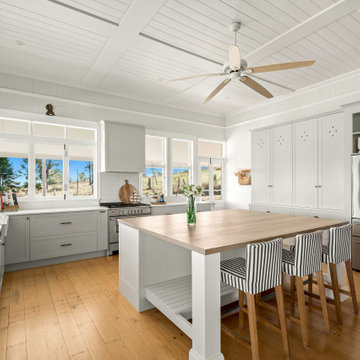
Mid-sized country l-shaped kitchen pantry in Sunshine Coast with a farmhouse sink, shaker cabinets, green cabinets, quartz benchtops, white splashback, engineered quartz splashback, stainless steel appliances, medium hardwood floors, with island, yellow floor, white benchtop and timber.
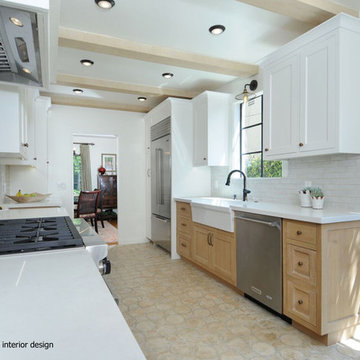
Erika Bruder
This is an example of a mid-sized galley open plan kitchen in Los Angeles with a farmhouse sink, raised-panel cabinets, white cabinets, white splashback, ceramic splashback, white appliances, cement tiles, no island and yellow floor.
This is an example of a mid-sized galley open plan kitchen in Los Angeles with a farmhouse sink, raised-panel cabinets, white cabinets, white splashback, ceramic splashback, white appliances, cement tiles, no island and yellow floor.
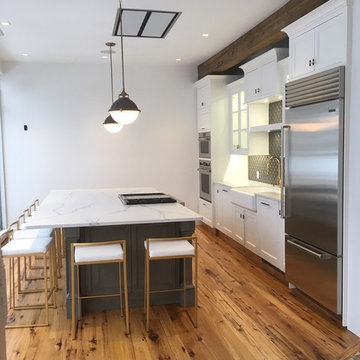
White Shaker Country Farmhouse Kitchen with Professional Appliances. Cabinets are Plain and Fancy, Countertop is Corian Quartz, Backsplash is elongated ceramic hex, Lighting from Houzz, Cabinet Hardware is custom Colonial Bronze, Faucet from Waterstone and Appliances are Wolf and Sub-Zero
Photos by: Danielle Stevenson
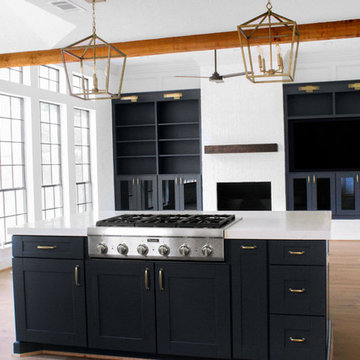
A great combination of brass hardware, deep dark colors and exquisite floor, makes this project a Kitchen to die for!
The challenge was make a functional distribution kitchen using the existing floor plan.
Natural colors, warm architectural fixtures as reclaimed shelves, mantels and beam complement our project and make one of the best!
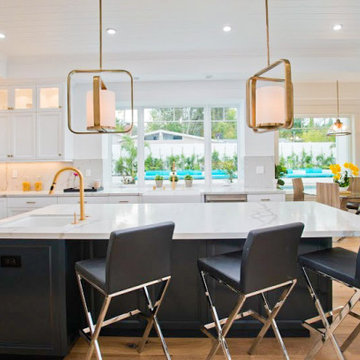
Modern farmhouse kitchen with gold finish fixtures.
Photo of a large transitional u-shaped eat-in kitchen in Los Angeles with a farmhouse sink, shaker cabinets, white cabinets, quartz benchtops, white splashback, engineered quartz splashback, stainless steel appliances, light hardwood floors, with island, yellow floor, white benchtop and timber.
Photo of a large transitional u-shaped eat-in kitchen in Los Angeles with a farmhouse sink, shaker cabinets, white cabinets, quartz benchtops, white splashback, engineered quartz splashback, stainless steel appliances, light hardwood floors, with island, yellow floor, white benchtop and timber.
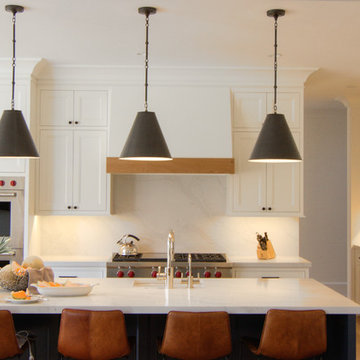
Design ideas for a large transitional u-shaped eat-in kitchen in New York with a farmhouse sink, flat-panel cabinets, white cabinets, quartzite benchtops, white splashback, stone slab splashback, stainless steel appliances, light hardwood floors, multiple islands, yellow floor and white benchtop.
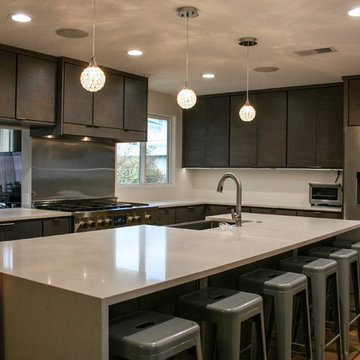
Extensive Kitchen Renovation in a 1950's Mid Century Modern Home in Highland Park.
This is an example of an expansive midcentury l-shaped eat-in kitchen in Chicago with a farmhouse sink, flat-panel cabinets, grey cabinets, quartz benchtops, stainless steel appliances, light hardwood floors, with island and yellow floor.
This is an example of an expansive midcentury l-shaped eat-in kitchen in Chicago with a farmhouse sink, flat-panel cabinets, grey cabinets, quartz benchtops, stainless steel appliances, light hardwood floors, with island and yellow floor.
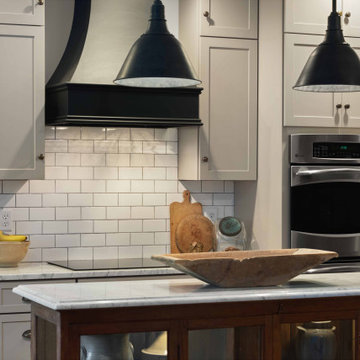
Inspiration for a traditional kitchen in Orlando with a farmhouse sink, shaker cabinets, grey cabinets, marble benchtops, white splashback, ceramic splashback, stainless steel appliances, medium hardwood floors, with island, yellow floor and white benchtop.
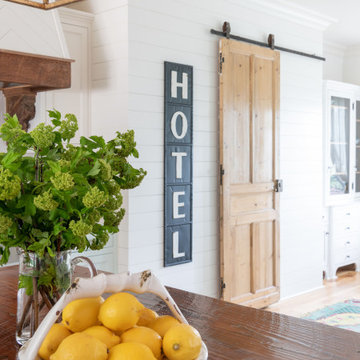
this hill country farmhouse inspired with a traditional twist was designed by Kim Armstrong. the reclaimed wood countertops are floor joists that were salvaged from the Pearl brewing company. the fridge is a subzero and is paneled and integrated into cabinets, so when it closes it sits flush with the cabinet frame
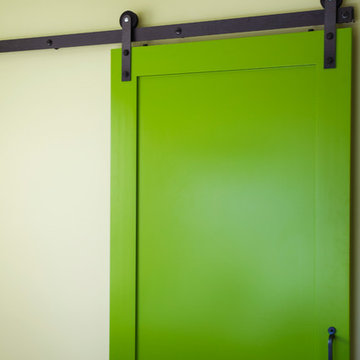
Photo of a mid-sized contemporary l-shaped eat-in kitchen in Calgary with a farmhouse sink, shaker cabinets, white cabinets, wood benchtops, green splashback, mosaic tile splashback, stainless steel appliances, linoleum floors, a peninsula and yellow floor.
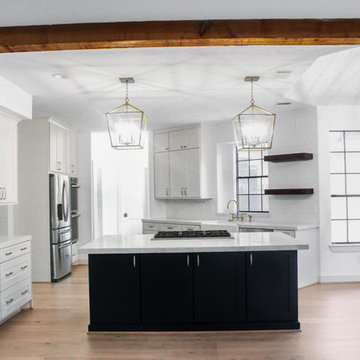
A great combination of brass hardware, deep dark colors and exquisite floor, makes this project a Kitchen to die for!
The challenge was make a functional distribution kitchen using the existing floor plan.
Natural colors, warm architectural fixtures as reclaimed shelves, mantels and beam complement our project and make one of the best!
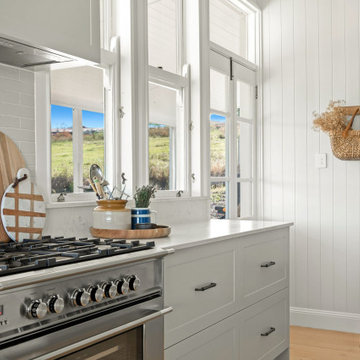
Mid-sized country l-shaped kitchen pantry in Sunshine Coast with a farmhouse sink, shaker cabinets, green cabinets, quartz benchtops, white splashback, engineered quartz splashback, stainless steel appliances, medium hardwood floors, with island, yellow floor, white benchtop and timber.
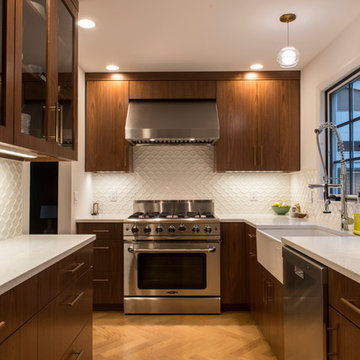
The kitchen is narrow so we put 18" counters on the left and 24" on the right. Aligning the herringbone in this direction actually makes it look wider that it is, The range is 36" wide Capital.
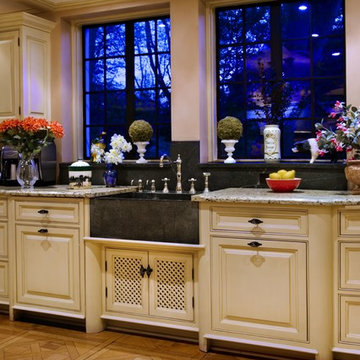
Detail view of kitchen sink area. New sink centered on pairs of windows. Shallow cieling beams Moldings over wall cabinets are held down from ceiling line, carrying your view beyond, making cieling seem taller. Soapstone sink and splash. Grantite tops. Radiused corners on cabinetry soften projections. Black painted "Bird cage" hardware.
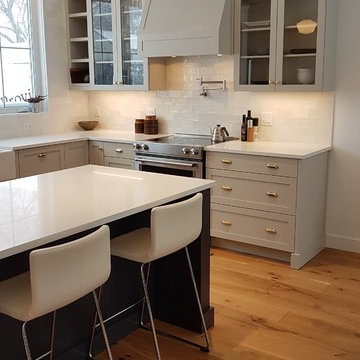
Barbara Purdy
Inspiration for a mid-sized transitional l-shaped eat-in kitchen in Ottawa with a farmhouse sink, shaker cabinets, beige cabinets, quartz benchtops, white splashback, ceramic splashback, stainless steel appliances, light hardwood floors, with island, white benchtop and yellow floor.
Inspiration for a mid-sized transitional l-shaped eat-in kitchen in Ottawa with a farmhouse sink, shaker cabinets, beige cabinets, quartz benchtops, white splashback, ceramic splashback, stainless steel appliances, light hardwood floors, with island, white benchtop and yellow floor.
Kitchen with a Farmhouse Sink and Yellow Floor Design Ideas
7