Kitchen with a Farmhouse Sink Design Ideas
Refine by:
Budget
Sort by:Popular Today
81 - 100 of 2,733 photos
Item 1 of 3
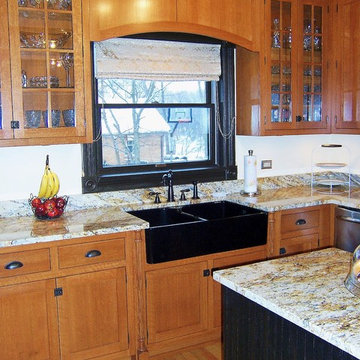
In the remodeled 1/4 Sawn Red Oak kitchen of their turn of the century Victorian home, the owners exposed the brick chimney and installed tin ceiling tiles. The black, stained and distressed island picks up the farm sink and window trim. A timeless design is achieved with details such as inset doors with cupboard latches, crown mold with egg and dart, custom valances and strategically placed columns.
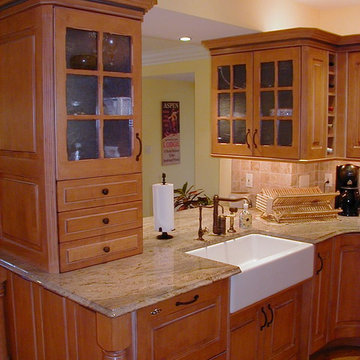
Additions and whole house renovation including kitchen. Custom Canaan Cabinetry cabinets, granite counter tops, farmhouse sink, and custom painted mural over cook top. Project located in Blue Bell, Montgomery County, PA.

This is an example of a mid-sized arts and crafts l-shaped separate kitchen in Nashville with a farmhouse sink, shaker cabinets, medium wood cabinets, quartz benchtops, white splashback, ceramic splashback, stainless steel appliances, medium hardwood floors, brown floor and grey benchtop.
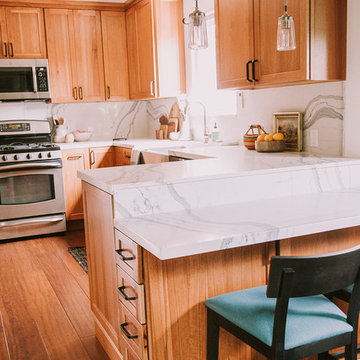
Annie W Photography
Photo of a mid-sized country l-shaped kitchen pantry in Los Angeles with a farmhouse sink, shaker cabinets, medium wood cabinets, quartz benchtops, white splashback, stone slab splashback, stainless steel appliances, bamboo floors, a peninsula, brown floor and white benchtop.
Photo of a mid-sized country l-shaped kitchen pantry in Los Angeles with a farmhouse sink, shaker cabinets, medium wood cabinets, quartz benchtops, white splashback, stone slab splashback, stainless steel appliances, bamboo floors, a peninsula, brown floor and white benchtop.
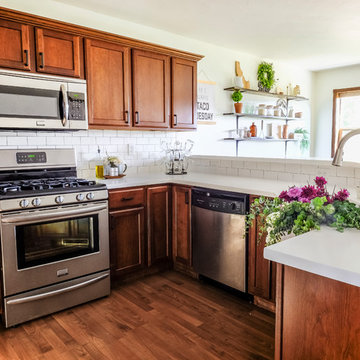
White and Wood 'Budget Kitchen Makeover'
This is an example of a mid-sized country u-shaped eat-in kitchen in Other with a farmhouse sink, raised-panel cabinets, medium wood cabinets, solid surface benchtops, white splashback, subway tile splashback, stainless steel appliances, laminate floors, a peninsula, brown floor and white benchtop.
This is an example of a mid-sized country u-shaped eat-in kitchen in Other with a farmhouse sink, raised-panel cabinets, medium wood cabinets, solid surface benchtops, white splashback, subway tile splashback, stainless steel appliances, laminate floors, a peninsula, brown floor and white benchtop.
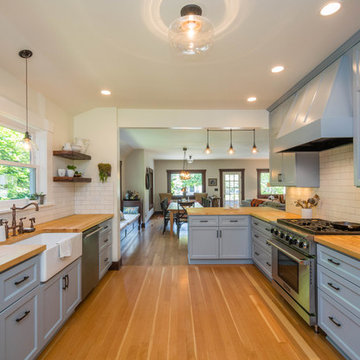
Inspiration for a large transitional u-shaped kitchen in Portland with a farmhouse sink, recessed-panel cabinets, blue cabinets, wood benchtops, white splashback, subway tile splashback, stainless steel appliances, light hardwood floors and a peninsula.
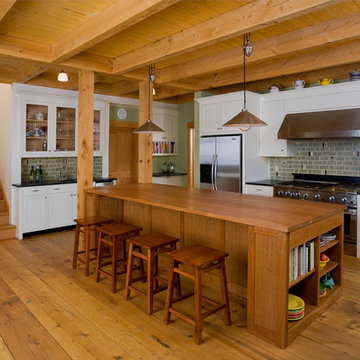
Photographer: Greg Hubbard
Large traditional eat-in kitchen in Burlington with a farmhouse sink, shaker cabinets, white cabinets, wood benchtops, green splashback, ceramic splashback, stainless steel appliances, medium hardwood floors and with island.
Large traditional eat-in kitchen in Burlington with a farmhouse sink, shaker cabinets, white cabinets, wood benchtops, green splashback, ceramic splashback, stainless steel appliances, medium hardwood floors and with island.
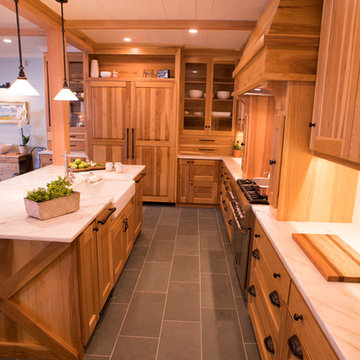
Vermont made Hickory Cabinets, Danby Vermont Marble counters and slate floors. Photo by Caleb Kenna
Mid-sized country u-shaped kitchen in Burlington with a farmhouse sink, shaker cabinets, medium wood cabinets, marble benchtops, white splashback, marble splashback, slate floors and green floor.
Mid-sized country u-shaped kitchen in Burlington with a farmhouse sink, shaker cabinets, medium wood cabinets, marble benchtops, white splashback, marble splashback, slate floors and green floor.
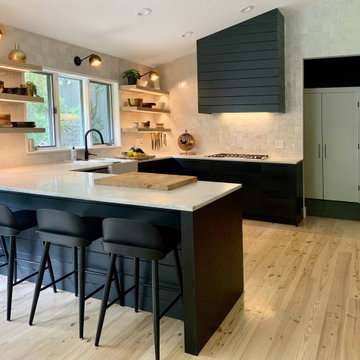
Design ideas for a scandinavian u-shaped kitchen in New York with a farmhouse sink, flat-panel cabinets, black cabinets, grey splashback, light hardwood floors, a peninsula, beige floor and white benchtop.
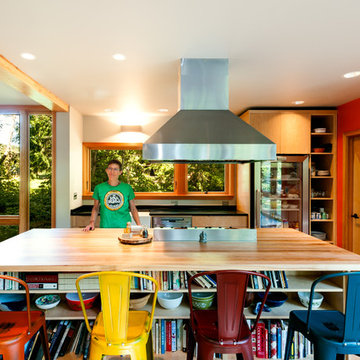
Container House interior
Design ideas for a small scandinavian l-shaped eat-in kitchen in Seattle with a farmhouse sink, flat-panel cabinets, light wood cabinets, wood benchtops, concrete floors, with island, beige floor and beige benchtop.
Design ideas for a small scandinavian l-shaped eat-in kitchen in Seattle with a farmhouse sink, flat-panel cabinets, light wood cabinets, wood benchtops, concrete floors, with island, beige floor and beige benchtop.
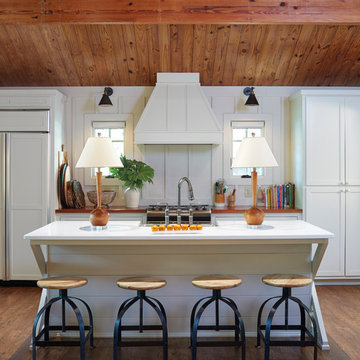
This is an example of a mid-sized country galley kitchen in Birmingham with a farmhouse sink, shaker cabinets, white cabinets, wood benchtops, panelled appliances, dark hardwood floors, with island and brown floor.
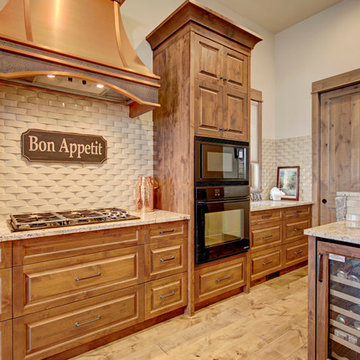
Inspiration for a mid-sized country u-shaped open plan kitchen in Calgary with a farmhouse sink, raised-panel cabinets, medium wood cabinets, granite benchtops, white splashback, ceramic splashback, panelled appliances, medium hardwood floors, a peninsula and brown floor.
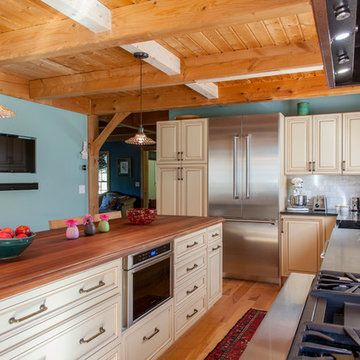
Cream colored paint with glaze. Island top in black walnut. Microwave drawer in the Island.
Inspiration for a mid-sized country l-shaped eat-in kitchen in Burlington with a farmhouse sink, raised-panel cabinets, yellow cabinets, soapstone benchtops, grey splashback, stone tile splashback, stainless steel appliances, medium hardwood floors and with island.
Inspiration for a mid-sized country l-shaped eat-in kitchen in Burlington with a farmhouse sink, raised-panel cabinets, yellow cabinets, soapstone benchtops, grey splashback, stone tile splashback, stainless steel appliances, medium hardwood floors and with island.
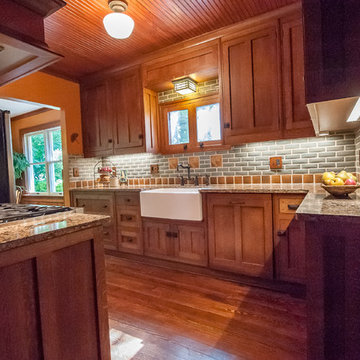
Designed by Justin Sharer
Photos by Besek Photography
Small arts and crafts l-shaped separate kitchen in Detroit with a farmhouse sink, beaded inset cabinets, medium wood cabinets, quartz benchtops, grey splashback, subway tile splashback, stainless steel appliances, dark hardwood floors and no island.
Small arts and crafts l-shaped separate kitchen in Detroit with a farmhouse sink, beaded inset cabinets, medium wood cabinets, quartz benchtops, grey splashback, subway tile splashback, stainless steel appliances, dark hardwood floors and no island.
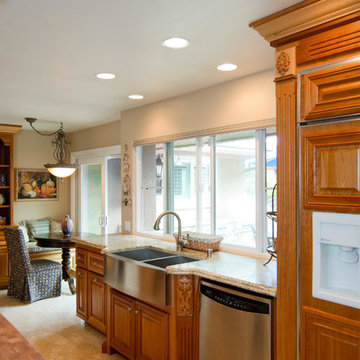
Inspiration for a mid-sized modern u-shaped open plan kitchen in Los Angeles with a farmhouse sink, raised-panel cabinets, medium wood cabinets, granite benchtops, grey splashback, stone tile splashback, stainless steel appliances, limestone floors and with island.
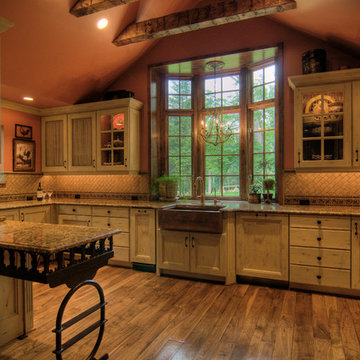
This home previously had a very small window above the sink area. We removed the existing window, increased the width,height and shape to add a bay window This addition increased the amount of natural light and the view available. The hand scraped beams were added to enhance the overall essence of the home. The floor is also hand scraped, distressed 3/5/7 mingle with a french bleed.
www.press1photos.com
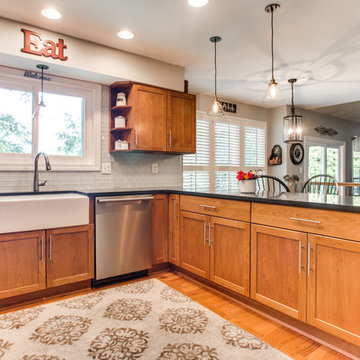
Designed by Richard Freitag of Reico Kitchen & Bath in Falls Church, VA this transitional kitchen design features kitchen cabinets from Merillat Classic in the Portrait door style in Cherry with an Amaretto finish. Kitchen countertops are granite in Absolute Black with a Honed finish.
Photos courtesy of BTW Images LLC / www.btwimages.com.
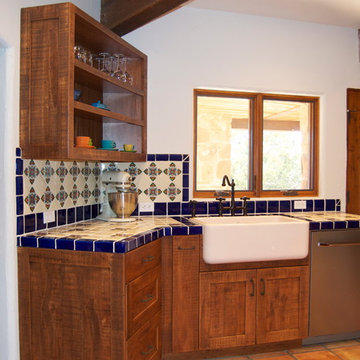
Inspiration for a mid-sized mediterranean kitchen in Phoenix with a farmhouse sink, shaker cabinets, medium wood cabinets, tile benchtops, multi-coloured splashback, cement tile splashback, stainless steel appliances, terra-cotta floors, no island and brown floor.
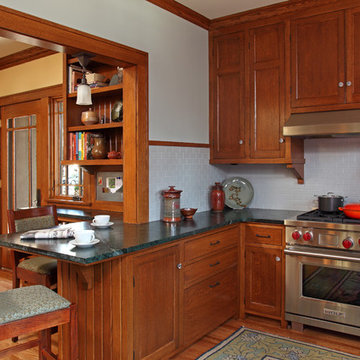
Architecture & Interior Design: David Heide Design Studio -- Photos: Greg Page Photography
This is an example of an arts and crafts u-shaped eat-in kitchen in Minneapolis with medium wood cabinets, recessed-panel cabinets, subway tile splashback, stainless steel appliances, white splashback, a farmhouse sink, soapstone benchtops, a peninsula and medium hardwood floors.
This is an example of an arts and crafts u-shaped eat-in kitchen in Minneapolis with medium wood cabinets, recessed-panel cabinets, subway tile splashback, stainless steel appliances, white splashback, a farmhouse sink, soapstone benchtops, a peninsula and medium hardwood floors.
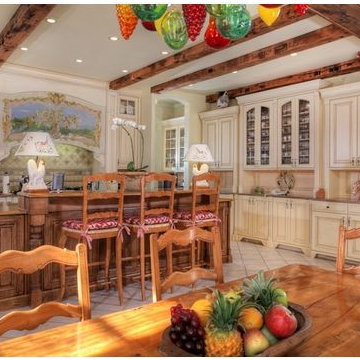
The kitchen island was electrifiedto install a pair of antique rooster lamps with decopaged shades. Over the stove hood we painted a French landscape with the house in the back ground. In the foreground is the breakfast room where we hung a hand blown chandelier with hand blown fruit. The island was stained to break up the cream cabinets .
Kitchen with a Farmhouse Sink Design Ideas
5