Kitchen with a Peninsula and Blue Benchtop Design Ideas
Refine by:
Budget
Sort by:Popular Today
81 - 100 of 304 photos
Item 1 of 3
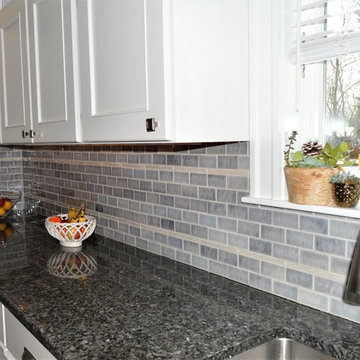
Timeless design in white painted cabinetry and Blue pearl granite tops and beautiful gray tone backspalsh
Photo of a mid-sized transitional l-shaped eat-in kitchen in Other with an undermount sink, recessed-panel cabinets, white cabinets, granite benchtops, grey splashback, cement tile splashback, stainless steel appliances, medium hardwood floors, a peninsula and blue benchtop.
Photo of a mid-sized transitional l-shaped eat-in kitchen in Other with an undermount sink, recessed-panel cabinets, white cabinets, granite benchtops, grey splashback, cement tile splashback, stainless steel appliances, medium hardwood floors, a peninsula and blue benchtop.
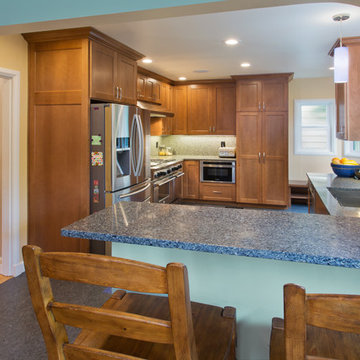
Inspiration for a mid-sized transitional l-shaped separate kitchen in Portland with recessed-panel cabinets, dark wood cabinets, quartz benchtops, a peninsula, a single-bowl sink, green splashback, stone slab splashback, stainless steel appliances, grey floor, vinyl floors and blue benchtop.
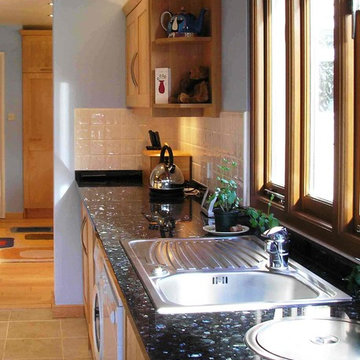
So Kipling
Inspiration for a contemporary u-shaped open plan kitchen in Devon with a single-bowl sink, shaker cabinets, light wood cabinets, granite benchtops, white splashback, porcelain splashback, stainless steel appliances, ceramic floors, a peninsula, beige floor and blue benchtop.
Inspiration for a contemporary u-shaped open plan kitchen in Devon with a single-bowl sink, shaker cabinets, light wood cabinets, granite benchtops, white splashback, porcelain splashback, stainless steel appliances, ceramic floors, a peninsula, beige floor and blue benchtop.
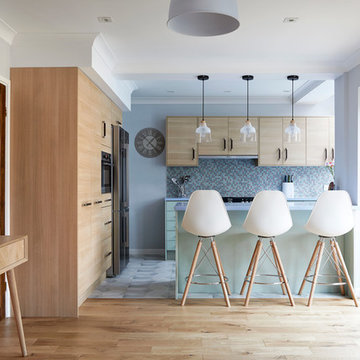
Anna Stathaki
Photo of a transitional l-shaped eat-in kitchen in London with multi-coloured splashback, blue benchtop, flat-panel cabinets, green cabinets, mosaic tile splashback, stainless steel appliances, a peninsula and grey floor.
Photo of a transitional l-shaped eat-in kitchen in London with multi-coloured splashback, blue benchtop, flat-panel cabinets, green cabinets, mosaic tile splashback, stainless steel appliances, a peninsula and grey floor.
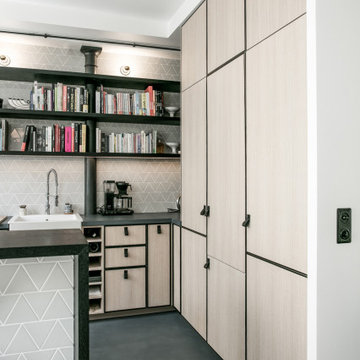
Inspiration for a scandinavian l-shaped eat-in kitchen in Paris with an undermount sink, beaded inset cabinets, light wood cabinets, concrete benchtops, green splashback, ceramic splashback, panelled appliances, concrete floors, a peninsula, blue floor and blue benchtop.
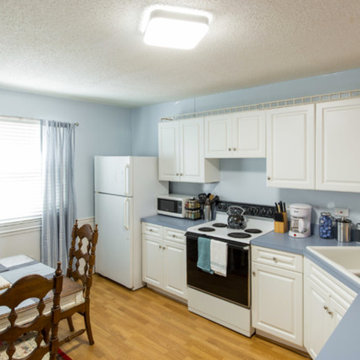
Inspiration for a mid-sized traditional l-shaped eat-in kitchen in Other with a drop-in sink, raised-panel cabinets, white cabinets, laminate benchtops, blue splashback, white appliances, light hardwood floors, a peninsula, beige floor and blue benchtop.
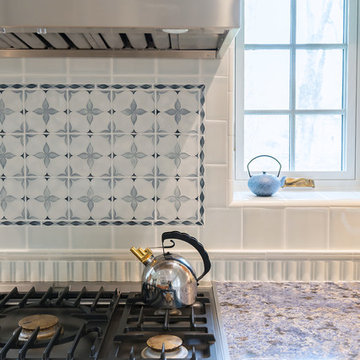
This European kitchen has several different areas and functions. Each area has its own specific details but are tied together with distinctive farmhouse feel, created by combining medium wood and white cabinetry, different styles of cabinetry, mixed metals, warm, earth toned tile floors, blue granite countertops and a subtle blue and white backsplash. The hand-hammered copper counter on the peninsula ties in with the hammered copper farmhouse sink. The blue azul granite countertops have a deep layer of texture and beautifully play off the blue and white Italian tile backsplash and accent wall. The high gloss black hood was custom-made and has chrome banding. The French Lacanche stove has soft gold controls. This kitchen also has radiant heat under its earth toned limestone floors. A special feature of this kitchen is the wood burning stove. Part of the original 1904 house, we repainted it and set it on a platform. We made the platform a cohesive part of the space defining wall by using a herringbone pattern trim, fluted porcelain tile and crown moulding with roping. The office area’s built in desk and cabinets provide a convenient work and storage space. Topping the room off is a coffered ceiling.
In this classic English Tudor home located in Penn Valley, PA, we renovated the kitchen, mudroom, deck, patio, and the exterior walkways and driveway. The European kitchen features high end finishes and appliances, and heated floors for year-round comfort! The outdoor areas are spacious and inviting. The open trellis over the hot tub provides just the right amount of shelter. These clients were referred to us by their architect, and we had a great time working with them to mix classic European styles in with contemporary, current spaces.
Rudloff Custom Builders has won Best of Houzz for Customer Service in 2014, 2015 2016, 2017 and 2019. We also were voted Best of Design in 2016, 2017, 2018, 2019 which only 2% of professionals receive. Rudloff Custom Builders has been featured on Houzz in their Kitchen of the Week, What to Know About Using Reclaimed Wood in the Kitchen as well as included in their Bathroom WorkBook article. We are a full service, certified remodeling company that covers all of the Philadelphia suburban area. This business, like most others, developed from a friendship of young entrepreneurs who wanted to make a difference in their clients’ lives, one household at a time. This relationship between partners is much more than a friendship. Edward and Stephen Rudloff are brothers who have renovated and built custom homes together paying close attention to detail. They are carpenters by trade and understand concept and execution. Rudloff Custom Builders will provide services for you with the highest level of professionalism, quality, detail, punctuality and craftsmanship, every step of the way along our journey together.
Specializing in residential construction allows us to connect with our clients early in the design phase to ensure that every detail is captured as you imagined. One stop shopping is essentially what you will receive with Rudloff Custom Builders from design of your project to the construction of your dreams, executed by on-site project managers and skilled craftsmen. Our concept: envision our client’s ideas and make them a reality. Our mission: CREATING LIFETIME RELATIONSHIPS BUILT ON TRUST AND INTEGRITY.
Photo Credit: Linda McManus Images
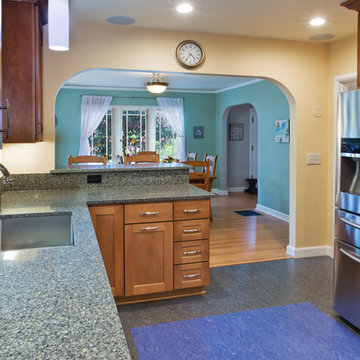
Design ideas for a mid-sized transitional l-shaped separate kitchen in Portland with a single-bowl sink, recessed-panel cabinets, dark wood cabinets, quartz benchtops, green splashback, stone slab splashback, stainless steel appliances, vinyl floors, a peninsula, grey floor and blue benchtop.
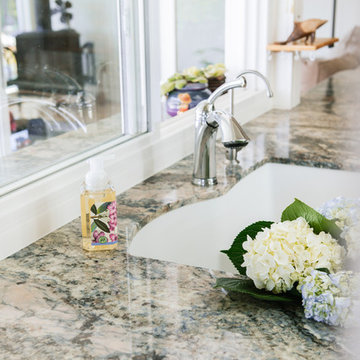
If I were to explain the atmosphere in this home, I’d say it’s happy. Natural light, unbelievable view of Lake Murray, the mountains, the green hills, the sky – I used those natural colors as inspiration to come up with a palette for this project. As a result, we were brave enough to go with 3 cabinet colors (natural, oyster and olive), a gorgeous blue granite that’s named Azurite (a very powerful crystal), new appliance layout, raised ceiling, and a hole in the wall (butler’s window) … quite a lot, considering that client’s original goal was to just reface the existing cabinets (see before photos).
This remodel turned out to be the most accurate representation of my clients, their way of life and what they wanted to highlight in a space so dear to them. You truly feel like you’re in an English countryside cottage with stellar views, quaint vibe and accessories suitable for any modern family. We love the final result and can’t get enough of that warm abundant light!
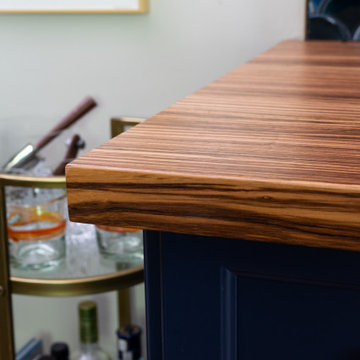
Inspiration for a small eclectic l-shaped eat-in kitchen in Atlanta with a farmhouse sink, shaker cabinets, blue cabinets, quartz benchtops, blue splashback, ceramic splashback, stainless steel appliances, medium hardwood floors, a peninsula, brown floor and blue benchtop.
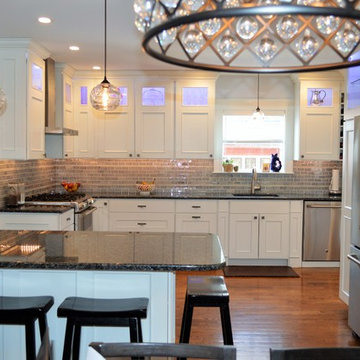
Timeless design in white painted cabinetry and Blue pearl granite tops and beautiful gray tone backspalsh
Design ideas for a mid-sized transitional l-shaped eat-in kitchen in Boston with an undermount sink, recessed-panel cabinets, white cabinets, granite benchtops, grey splashback, cement tile splashback, stainless steel appliances, medium hardwood floors, a peninsula and blue benchtop.
Design ideas for a mid-sized transitional l-shaped eat-in kitchen in Boston with an undermount sink, recessed-panel cabinets, white cabinets, granite benchtops, grey splashback, cement tile splashback, stainless steel appliances, medium hardwood floors, a peninsula and blue benchtop.
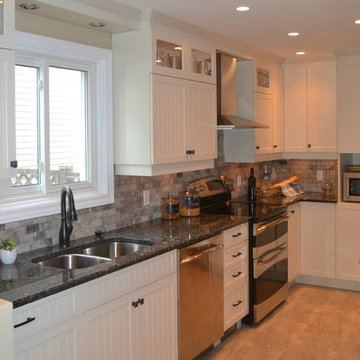
This kitchen was completely renovated. Half of the wall between the kitchen and the family room was taken out to provide a more open space and to allow light to travel around the home. The built in counter table was specifically requested by the client for a completely customized kitchen.
LISA GOULET DESIGN
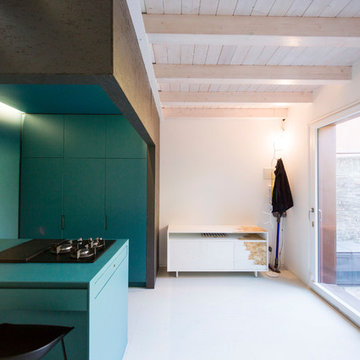
Vista dell'ingresso con madia e appendiabiti
Small contemporary galley open plan kitchen in Bologna with flat-panel cabinets, blue cabinets, panelled appliances, a peninsula, blue benchtop and grey floor.
Small contemporary galley open plan kitchen in Bologna with flat-panel cabinets, blue cabinets, panelled appliances, a peninsula, blue benchtop and grey floor.
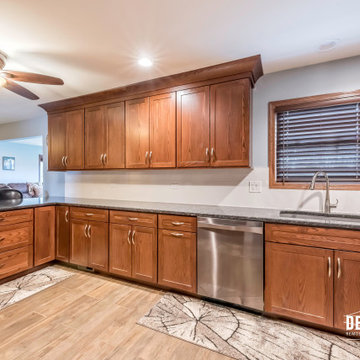
Function is important, and so is storage. This client needed both and had a look in mind for how they saw it all coming together. Our custom cabinet line AnnTucker in oak shaker really pops with the the golden stain the client fell in love with!
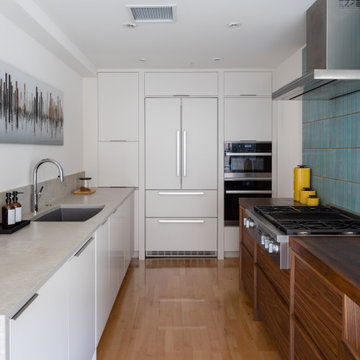
Photo of a contemporary u-shaped kitchen in Vancouver with flat-panel cabinets, medium wood cabinets, a peninsula and blue benchtop.
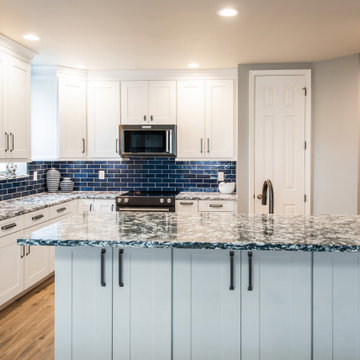
Cabinets: Norcraft, Copenhagen door style in Maple Pure White.
Hardware: Top Knobs, Barrington Channing Cup Pulls, Pulls and Knobs in Ash Gray.
Backsplash: Bedrosians, Cloe 2.5x8 Blue.
Countertops: Cambria quartz in Mayfair with an eased edge.
Flooring: Tesoro, Oakmont 6x36 Miele wood look porcelain tile.
Flooring Grout: Mapei, Navajo Brown.
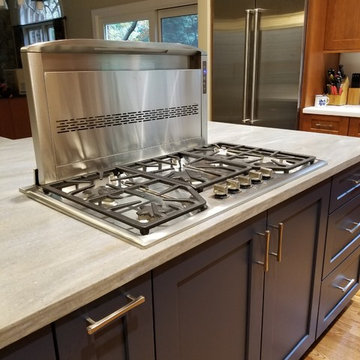
Transforming power of BLUE . . . and well-designed island. This kitchen kept it's blend of medium stained cherry, but punched it out with "blue lagoon" island cabinetry and proves again that Corian continues to have a place in the kitchen. Juniper island tops compliment the white perimeter countertops with always pleasing integral bowls. Delicate tile mosaic pulls the blue to the windows before looking out on gorgeous back gardens.
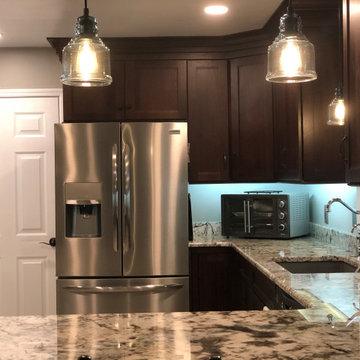
Mid-sized contemporary u-shaped eat-in kitchen in Other with blue splashback, a peninsula and blue benchtop.
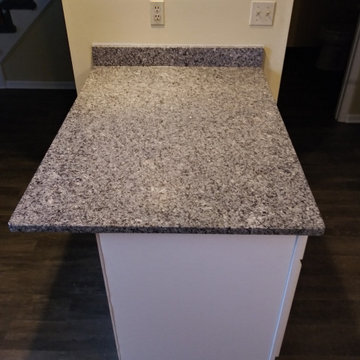
Azul Platino, eased edge, dual basin, stainless steel undermount sink.
Design ideas for a mid-sized l-shaped separate kitchen in Other with a double-bowl sink, recessed-panel cabinets, white cabinets, granite benchtops, black appliances, laminate floors, a peninsula, brown floor and blue benchtop.
Design ideas for a mid-sized l-shaped separate kitchen in Other with a double-bowl sink, recessed-panel cabinets, white cabinets, granite benchtops, black appliances, laminate floors, a peninsula, brown floor and blue benchtop.
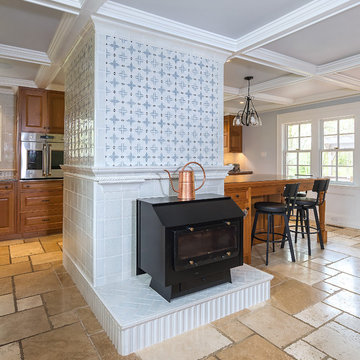
This European kitchen has several different areas and functions. Each area has its own specific details but are tied together with distinctive farmhouse feel, created by combining medium wood and white cabinetry, different styles of cabinetry, mixed metals, warm, earth toned tile floors, blue granite countertops and a subtle blue and white backsplash. The hand-hammered copper counter on the peninsula ties in with the hammered copper farmhouse sink. The blue azul granite countertops have a deep layer of texture and beautifully play off the blue and white Italian tile backsplash and accent wall. The high gloss black hood was custom-made and has chrome banding. The French Lacanche stove has soft gold controls. This kitchen also has radiant heat under its earth toned limestone floors. A special feature of this kitchen is the wood burning stove. Part of the original 1904 house, we repainted it and set it on a platform. We made the platform a cohesive part of the space defining wall by using a herringbone pattern trim, fluted porcelain tile and crown moulding with roping. The office area’s built in desk and cabinets provide a convenient work and storage space. Topping the room off is a coffered ceiling.
In this classic English Tudor home located in Penn Valley, PA, we renovated the kitchen, mudroom, deck, patio, and the exterior walkways and driveway. The European kitchen features high end finishes and appliances, and heated floors for year-round comfort! The outdoor areas are spacious and inviting. The open trellis over the hot tub provides just the right amount of shelter. These clients were referred to us by their architect, and we had a great time working with them to mix classic European styles in with contemporary, current spaces.
Rudloff Custom Builders has won Best of Houzz for Customer Service in 2014, 2015 2016, 2017 and 2019. We also were voted Best of Design in 2016, 2017, 2018, 2019 which only 2% of professionals receive. Rudloff Custom Builders has been featured on Houzz in their Kitchen of the Week, What to Know About Using Reclaimed Wood in the Kitchen as well as included in their Bathroom WorkBook article. We are a full service, certified remodeling company that covers all of the Philadelphia suburban area. This business, like most others, developed from a friendship of young entrepreneurs who wanted to make a difference in their clients’ lives, one household at a time. This relationship between partners is much more than a friendship. Edward and Stephen Rudloff are brothers who have renovated and built custom homes together paying close attention to detail. They are carpenters by trade and understand concept and execution. Rudloff Custom Builders will provide services for you with the highest level of professionalism, quality, detail, punctuality and craftsmanship, every step of the way along our journey together.
Specializing in residential construction allows us to connect with our clients early in the design phase to ensure that every detail is captured as you imagined. One stop shopping is essentially what you will receive with Rudloff Custom Builders from design of your project to the construction of your dreams, executed by on-site project managers and skilled craftsmen. Our concept: envision our client’s ideas and make them a reality. Our mission: CREATING LIFETIME RELATIONSHIPS BUILT ON TRUST AND INTEGRITY.
Photo Credit: Linda McManus Images
Kitchen with a Peninsula and Blue Benchtop Design Ideas
5