Kitchen with a Peninsula and Blue Benchtop Design Ideas
Refine by:
Budget
Sort by:Popular Today
101 - 120 of 304 photos
Item 1 of 3
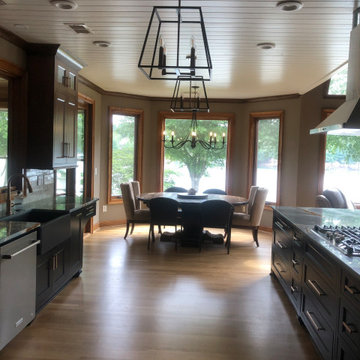
Photo of a mid-sized transitional galley eat-in kitchen in Atlanta with beaded inset cabinets, black cabinets, quartzite benchtops, a peninsula and blue benchtop.
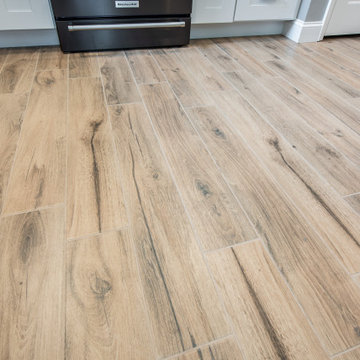
Flooring: Tesoro, Oakmont 6x36 Miele wood look porcelain tile.
Flooring Grout: Mapei, Navajo Brown.
Inspiration for a mid-sized beach style l-shaped eat-in kitchen in Orlando with an undermount sink, shaker cabinets, white cabinets, quartz benchtops, blue splashback, ceramic splashback, black appliances, porcelain floors, a peninsula, beige floor and blue benchtop.
Inspiration for a mid-sized beach style l-shaped eat-in kitchen in Orlando with an undermount sink, shaker cabinets, white cabinets, quartz benchtops, blue splashback, ceramic splashback, black appliances, porcelain floors, a peninsula, beige floor and blue benchtop.
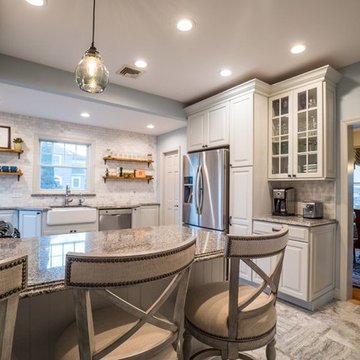
Photo of a mid-sized traditional u-shaped eat-in kitchen in Other with a farmhouse sink, raised-panel cabinets, white cabinets, granite benchtops, grey splashback, marble splashback, stainless steel appliances, porcelain floors, a peninsula, grey floor and blue benchtop.
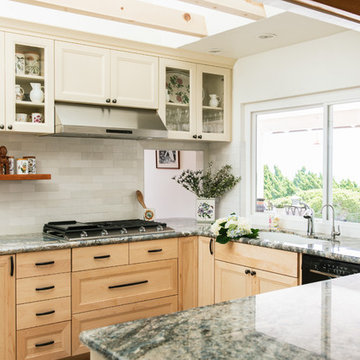
If I were to explain the atmosphere in this home, I’d say it’s happy. Natural light, unbelievable view of Lake Murray, the mountains, the green hills, the sky – I used those natural colors as inspiration to come up with a palette for this project. As a result, we were brave enough to go with 3 cabinet colors (natural, oyster and olive), a gorgeous blue granite that’s named Azurite (a very powerful crystal), new appliance layout, raised ceiling, and a hole in the wall (butler’s window) … quite a lot, considering that client’s original goal was to just reface the existing cabinets (see before photos).
This remodel turned out to be the most accurate representation of my clients, their way of life and what they wanted to highlight in a space so dear to them. You truly feel like you’re in an English countryside cottage with stellar views, quaint vibe and accessories suitable for any modern family. We love the final result and can’t get enough of that warm abundant light!
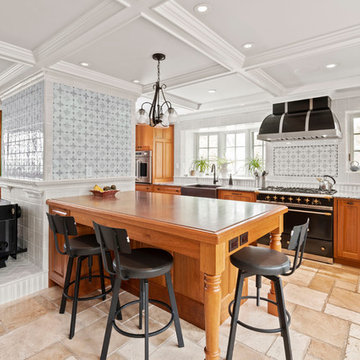
This European kitchen has several different areas and functions. Each area has its own specific details but are tied together with distinctive farmhouse feel, created by combining medium wood and white cabinetry, different styles of cabinetry, mixed metals, warm, earth toned tile floors, blue granite countertops and a subtle blue and white backsplash. The hand-hammered copper counter on the peninsula ties in with the hammered copper farmhouse sink. The blue azul granite countertops have a deep layer of texture and beautifully play off the blue and white Italian tile backsplash and accent wall. The high gloss black hood was custom-made and has chrome banding. The French Lacanche stove has soft gold controls. This kitchen also has radiant heat under its earth toned limestone floors. A special feature of this kitchen is the wood burning stove. Part of the original 1904 house, we repainted it and set it on a platform. We made the platform a cohesive part of the space defining wall by using a herringbone pattern trim, fluted porcelain tile and crown moulding with roping. The office area’s built in desk and cabinets provide a convenient work and storage space. Topping the room off is a coffered ceiling.
In this classic English Tudor home located in Penn Valley, PA, we renovated the kitchen, mudroom, deck, patio, and the exterior walkways and driveway. The European kitchen features high end finishes and appliances, and heated floors for year-round comfort! The outdoor areas are spacious and inviting. The open trellis over the hot tub provides just the right amount of shelter. These clients were referred to us by their architect, and we had a great time working with them to mix classic European styles in with contemporary, current spaces.
Rudloff Custom Builders has won Best of Houzz for Customer Service in 2014, 2015 2016, 2017 and 2019. We also were voted Best of Design in 2016, 2017, 2018, 2019 which only 2% of professionals receive. Rudloff Custom Builders has been featured on Houzz in their Kitchen of the Week, What to Know About Using Reclaimed Wood in the Kitchen as well as included in their Bathroom WorkBook article. We are a full service, certified remodeling company that covers all of the Philadelphia suburban area. This business, like most others, developed from a friendship of young entrepreneurs who wanted to make a difference in their clients’ lives, one household at a time. This relationship between partners is much more than a friendship. Edward and Stephen Rudloff are brothers who have renovated and built custom homes together paying close attention to detail. They are carpenters by trade and understand concept and execution. Rudloff Custom Builders will provide services for you with the highest level of professionalism, quality, detail, punctuality and craftsmanship, every step of the way along our journey together.
Specializing in residential construction allows us to connect with our clients early in the design phase to ensure that every detail is captured as you imagined. One stop shopping is essentially what you will receive with Rudloff Custom Builders from design of your project to the construction of your dreams, executed by on-site project managers and skilled craftsmen. Our concept: envision our client’s ideas and make them a reality. Our mission: CREATING LIFETIME RELATIONSHIPS BUILT ON TRUST AND INTEGRITY.
Photo Credit: Linda McManus Images
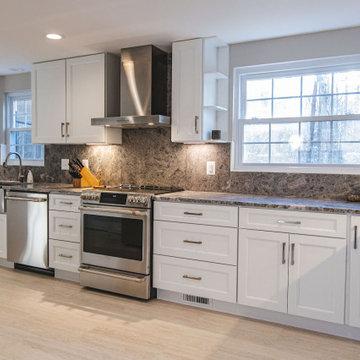
White recessed paneled all wood cabinets with quartzite countertops and full height backsplash
Photo of a large country u-shaped eat-in kitchen in DC Metro with a farmhouse sink, recessed-panel cabinets, white cabinets, quartzite benchtops, blue splashback, stone slab splashback, stainless steel appliances, ceramic floors, a peninsula, beige floor, blue benchtop and recessed.
Photo of a large country u-shaped eat-in kitchen in DC Metro with a farmhouse sink, recessed-panel cabinets, white cabinets, quartzite benchtops, blue splashback, stone slab splashback, stainless steel appliances, ceramic floors, a peninsula, beige floor, blue benchtop and recessed.
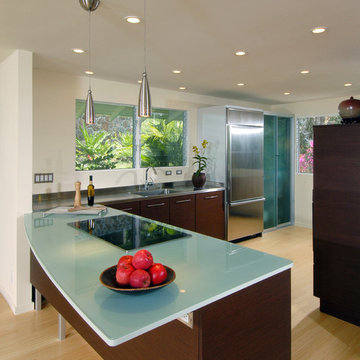
Glass is ideal for protecting surfaces and can be custom cut to fit any size kitchen countertop, table or desktop. We can cut intricate designs, shapes and patterns that include custom cutouts and notches and with a wide variety of glass options, the possibilities are endless!
Arrow Glass and Mirrors team is also able to deliver and set-up your custom glass design, which comes in handy for those extra-large pieces.
For more information on ordering custom glass kitchen countertops, tabletops, desktops or shelving please contact our Residential Team today at 512-339-4888 or email sales@glassgang.com.
#glass #glasstabletops #glasskitchencountertops #customcutglass #arrowglassandmirroraustin
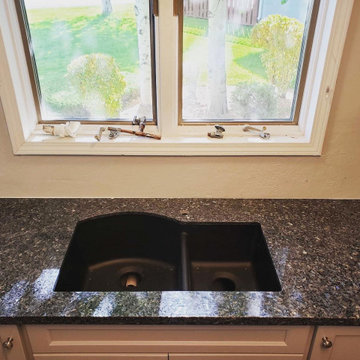
Blue Pearl granite over grey shaker cabinets
This is an example of a contemporary u-shaped eat-in kitchen in Other with an undermount sink, shaker cabinets, grey cabinets, granite benchtops, a peninsula and blue benchtop.
This is an example of a contemporary u-shaped eat-in kitchen in Other with an undermount sink, shaker cabinets, grey cabinets, granite benchtops, a peninsula and blue benchtop.
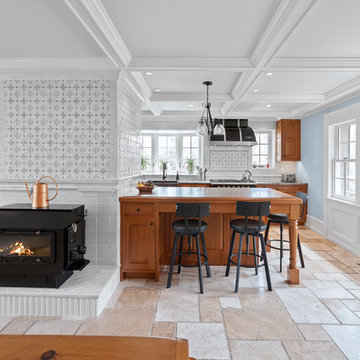
This European kitchen has several different areas and functions. Each area has its own specific details but are tied together with distinctive farmhouse feel, created by combining medium wood and white cabinetry, different styles of cabinetry, mixed metals, warm, earth toned tile floors, blue granite countertops and a subtle blue and white backsplash. The hand-hammered copper counter on the peninsula ties in with the hammered copper farmhouse sink. The blue azul granite countertops have a deep layer of texture and beautifully play off the blue and white Italian tile backsplash and accent wall. The high gloss black hood was custom-made and has chrome banding. The French Lacanche stove has soft gold controls. This kitchen also has radiant heat under its earth toned limestone floors. A special feature of this kitchen is the wood burning stove. Part of the original 1904 house, we repainted it and set it on a platform. We made the platform a cohesive part of the space defining wall by using a herringbone pattern trim, fluted porcelain tile and crown moulding with roping. The office area’s built in desk and cabinets provide a convenient work and storage space. Topping the room off is a coffered ceiling.
In this classic English Tudor home located in Penn Valley, PA, we renovated the kitchen, mudroom, deck, patio, and the exterior walkways and driveway. The European kitchen features high end finishes and appliances, and heated floors for year-round comfort! The outdoor areas are spacious and inviting. The open trellis over the hot tub provides just the right amount of shelter. These clients were referred to us by their architect, and we had a great time working with them to mix classic European styles in with contemporary, current spaces.
Rudloff Custom Builders has won Best of Houzz for Customer Service in 2014, 2015 2016, 2017 and 2019. We also were voted Best of Design in 2016, 2017, 2018, 2019 which only 2% of professionals receive. Rudloff Custom Builders has been featured on Houzz in their Kitchen of the Week, What to Know About Using Reclaimed Wood in the Kitchen as well as included in their Bathroom WorkBook article. We are a full service, certified remodeling company that covers all of the Philadelphia suburban area. This business, like most others, developed from a friendship of young entrepreneurs who wanted to make a difference in their clients’ lives, one household at a time. This relationship between partners is much more than a friendship. Edward and Stephen Rudloff are brothers who have renovated and built custom homes together paying close attention to detail. They are carpenters by trade and understand concept and execution. Rudloff Custom Builders will provide services for you with the highest level of professionalism, quality, detail, punctuality and craftsmanship, every step of the way along our journey together.
Specializing in residential construction allows us to connect with our clients early in the design phase to ensure that every detail is captured as you imagined. One stop shopping is essentially what you will receive with Rudloff Custom Builders from design of your project to the construction of your dreams, executed by on-site project managers and skilled craftsmen. Our concept: envision our client’s ideas and make them a reality. Our mission: CREATING LIFETIME RELATIONSHIPS BUILT ON TRUST AND INTEGRITY.
Photo Credit: Linda McManus Images
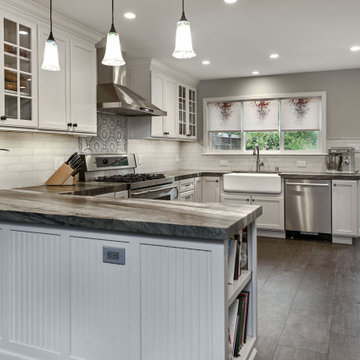
This is an example of a large transitional u-shaped eat-in kitchen in San Francisco with a farmhouse sink, recessed-panel cabinets, grey cabinets, quartzite benchtops, white splashback, ceramic splashback, stainless steel appliances, porcelain floors, a peninsula, grey floor and blue benchtop.
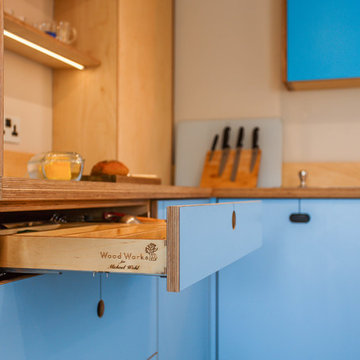
Our brief from the client was to design a kitchen with shades of blue. The space was compact, so we used curves to soften the edges. The top cabinet doors are a darker shade of blue. The drawers are birch ply dove tailed.
This kitchen was handcrafted in our Sussex work shop
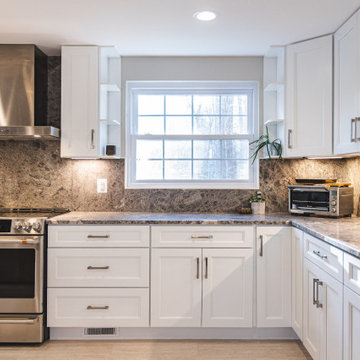
White recessed paneled all wood cabinets with quartzite countertops and full height backsplash
Inspiration for a large country u-shaped eat-in kitchen in DC Metro with a farmhouse sink, recessed-panel cabinets, white cabinets, quartzite benchtops, blue splashback, stone slab splashback, stainless steel appliances, ceramic floors, a peninsula, beige floor, blue benchtop and recessed.
Inspiration for a large country u-shaped eat-in kitchen in DC Metro with a farmhouse sink, recessed-panel cabinets, white cabinets, quartzite benchtops, blue splashback, stone slab splashback, stainless steel appliances, ceramic floors, a peninsula, beige floor, blue benchtop and recessed.
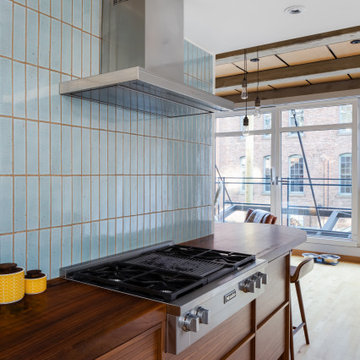
This is an example of a contemporary u-shaped kitchen in Vancouver with flat-panel cabinets, medium wood cabinets, a peninsula and blue benchtop.
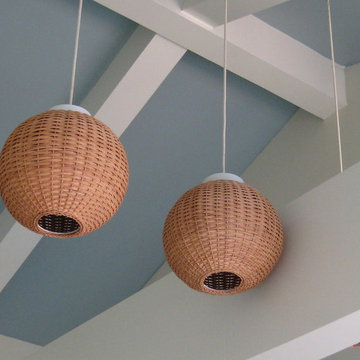
Vintage wicker globe pendant lighting, circa 1960's in waterside cottage.
Interior Design & Photo ©Suzanne MacCrone Rogers
This is an example of a mid-sized contemporary u-shaped eat-in kitchen in Atlanta with medium hardwood floors, brown floor, a drop-in sink, open cabinets, white cabinets, laminate benchtops, white appliances, a peninsula and blue benchtop.
This is an example of a mid-sized contemporary u-shaped eat-in kitchen in Atlanta with medium hardwood floors, brown floor, a drop-in sink, open cabinets, white cabinets, laminate benchtops, white appliances, a peninsula and blue benchtop.
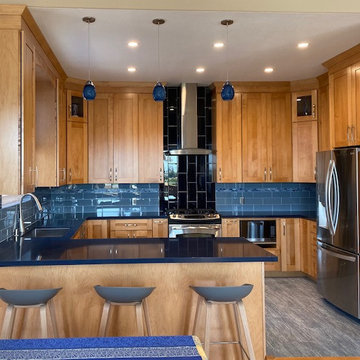
This kitchen space is a perfect balance of form and function. It turned out extremely organized/functional and beautiful to work in and enjoy using.
Large u-shaped kitchen in San Francisco with raised-panel cabinets, medium wood cabinets, quartzite benchtops, blue splashback, glass tile splashback, stainless steel appliances, a peninsula and blue benchtop.
Large u-shaped kitchen in San Francisco with raised-panel cabinets, medium wood cabinets, quartzite benchtops, blue splashback, glass tile splashback, stainless steel appliances, a peninsula and blue benchtop.
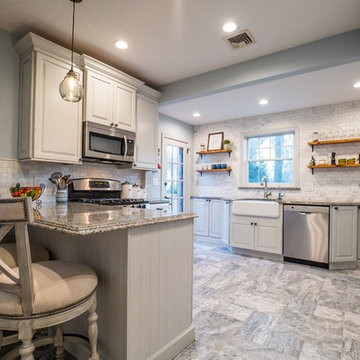
Painted raised panel cabinets in solid maple with granite counter tops in Blue Pearl. Oil rubbed bronze hardware accents and stone textured porcelain tile flooring add warmth to this Victorian home's kitchen.
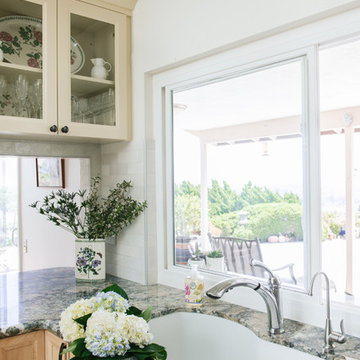
If I were to explain the atmosphere in this home, I’d say it’s happy. Natural light, unbelievable view of Lake Murray, the mountains, the green hills, the sky – I used those natural colors as inspiration to come up with a palette for this project. As a result, we were brave enough to go with 3 cabinet colors (natural, oyster and olive), a gorgeous blue granite that’s named Azurite (a very powerful crystal), new appliance layout, raised ceiling, and a hole in the wall (butler’s window) … quite a lot, considering that client’s original goal was to just reface the existing cabinets (see before photos).
This remodel turned out to be the most accurate representation of my clients, their way of life and what they wanted to highlight in a space so dear to them. You truly feel like you’re in an English countryside cottage with stellar views, quaint vibe and accessories suitable for any modern family. We love the final result and can’t get enough of that warm abundant light!
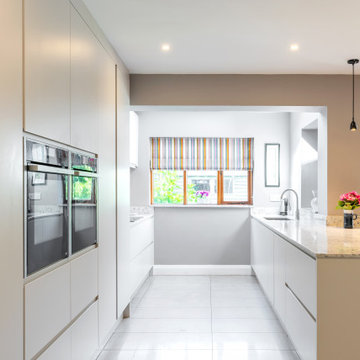
Contemporary galley kitchen designed by Conbu Interior Design. Handleless design with quartz worktop, & porcelain floor tiles. Space opened up by removing the dividing wall between kitchen & dining area. Plumbing & electrics upgraded. LED recessed & pendant lights. Custom roman blind
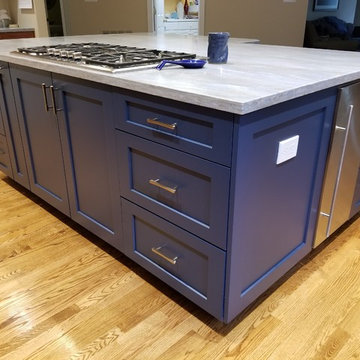
Transforming power of BLUE . . . and well-designed island. This kitchen kept it's blend of medium stained cherry, but punched it out with "blue lagoon" island cabinetry and proves again that Corian continues to have a place in the kitchen. Juniper island tops compliment the white perimeter countertops with always pleasing integral bowls. Delicate tile mosaic pulls the blue to the windows before looking out on gorgeous back gardens.
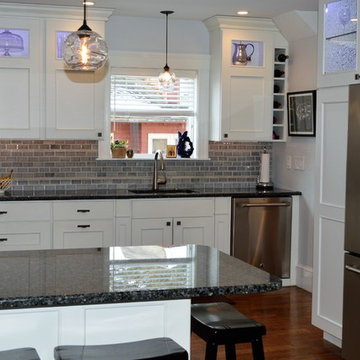
Timeless design in white painted cabinetry and Blue pearl granite tops and beautiful gray tone backspalsh
Inspiration for a mid-sized transitional l-shaped eat-in kitchen in Boston with an undermount sink, recessed-panel cabinets, white cabinets, granite benchtops, grey splashback, cement tile splashback, stainless steel appliances, medium hardwood floors, a peninsula and blue benchtop.
Inspiration for a mid-sized transitional l-shaped eat-in kitchen in Boston with an undermount sink, recessed-panel cabinets, white cabinets, granite benchtops, grey splashback, cement tile splashback, stainless steel appliances, medium hardwood floors, a peninsula and blue benchtop.
Kitchen with a Peninsula and Blue Benchtop Design Ideas
6