Kitchen with a Peninsula and Brown Floor Design Ideas
Sort by:Popular Today
101 - 120 of 30,144 photos
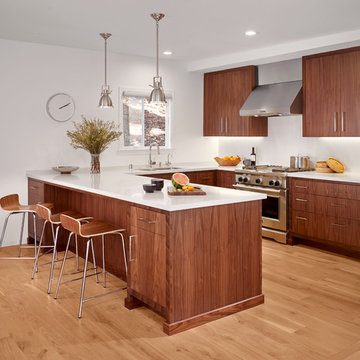
Photo of a small contemporary u-shaped eat-in kitchen in San Francisco with flat-panel cabinets, quartz benchtops, stainless steel appliances, medium hardwood floors, a double-bowl sink, dark wood cabinets, white splashback, stone slab splashback, a peninsula and brown floor.
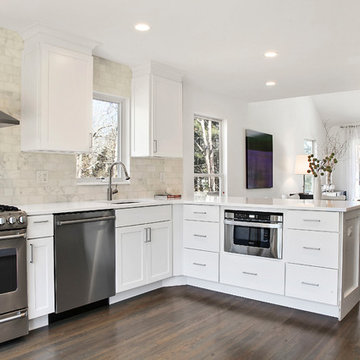
Joseph D'Arco
Photo of a transitional l-shaped open plan kitchen in New York with an undermount sink, flat-panel cabinets, white cabinets, white splashback, subway tile splashback, stainless steel appliances, dark hardwood floors, a peninsula, solid surface benchtops, brown floor and white benchtop.
Photo of a transitional l-shaped open plan kitchen in New York with an undermount sink, flat-panel cabinets, white cabinets, white splashback, subway tile splashback, stainless steel appliances, dark hardwood floors, a peninsula, solid surface benchtops, brown floor and white benchtop.
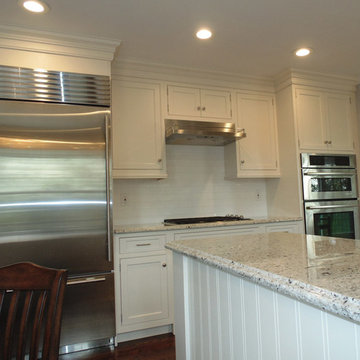
Built in stainless Sub-Zero refrigerator and double oven, cook top, high hat lighting.
John McCartney, AKBD
This is an example of a mid-sized traditional u-shaped eat-in kitchen in New York with beaded inset cabinets, light wood cabinets, granite benchtops, white splashback, stainless steel appliances, an undermount sink, dark hardwood floors, a peninsula and brown floor.
This is an example of a mid-sized traditional u-shaped eat-in kitchen in New York with beaded inset cabinets, light wood cabinets, granite benchtops, white splashback, stainless steel appliances, an undermount sink, dark hardwood floors, a peninsula and brown floor.
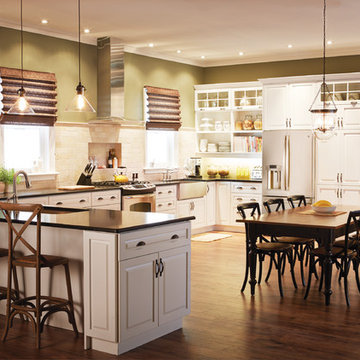
This is an example of a large contemporary u-shaped open plan kitchen in Atlanta with a farmhouse sink, raised-panel cabinets, white cabinets, granite benchtops, beige splashback, stone tile splashback, stainless steel appliances, dark hardwood floors, a peninsula and brown floor.
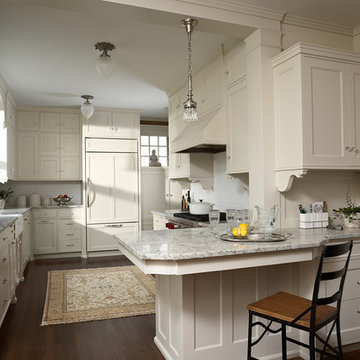
Architecture & Interior Design: David Heide Design Studio
--
Photos: Susan Gilmore
This is an example of a mid-sized traditional u-shaped eat-in kitchen in Minneapolis with a farmhouse sink, recessed-panel cabinets, white cabinets, granite benchtops, white splashback, ceramic splashback, panelled appliances, dark hardwood floors, a peninsula and brown floor.
This is an example of a mid-sized traditional u-shaped eat-in kitchen in Minneapolis with a farmhouse sink, recessed-panel cabinets, white cabinets, granite benchtops, white splashback, ceramic splashback, panelled appliances, dark hardwood floors, a peninsula and brown floor.
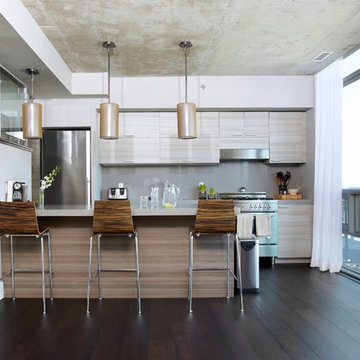
Echo1 Photography
This is an example of a mid-sized contemporary galley separate kitchen in Toronto with flat-panel cabinets, light wood cabinets, grey splashback, stainless steel appliances, quartz benchtops, stone slab splashback, dark hardwood floors, a peninsula and brown floor.
This is an example of a mid-sized contemporary galley separate kitchen in Toronto with flat-panel cabinets, light wood cabinets, grey splashback, stainless steel appliances, quartz benchtops, stone slab splashback, dark hardwood floors, a peninsula and brown floor.
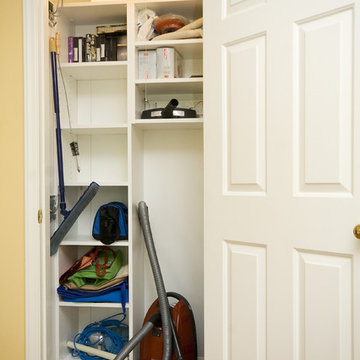
This warm and inviting Tuscan inspired kitchen is located in a lovely little neighborhood in Durham, North Carolina. Here, warm cream cabinets are accented beautifully with Cambria Canterbury Quartz countertops, Jerusalem Gold limestone backsplashes, and bronze accents. The stainless steel appliances and Kohler stainless steel Simplice faucet provide a nice contrast to the dark bronze hardware, tile inserts, and light fixtures. The existing breakfast room light fixture, table, and chairs blend beautifully with the new selections in the room. New hardwood floors, finished to match the existing throughout the house, work fabulously with the warm yellow walls. The careful selection of cabinetry storage inserts and brand new pantry storage units make this kitchen a wonderfully functional space and a great place for both family meals and entertaining.
copyright 2012 marilyn peryer photography
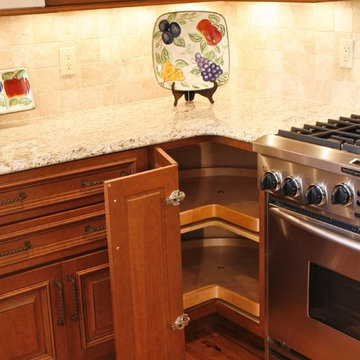
Design ideas for a large traditional u-shaped eat-in kitchen in Cleveland with a drop-in sink, raised-panel cabinets, medium wood cabinets, laminate benchtops, beige splashback, stone tile splashback, stainless steel appliances, medium hardwood floors, a peninsula, brown floor and multi-coloured benchtop.
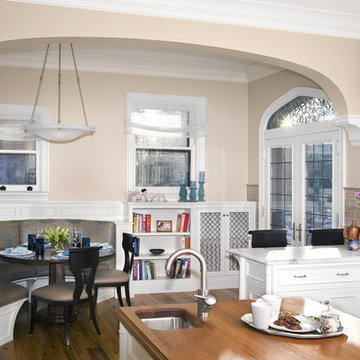
This end of the kitchen was originally walled off into two separate rooms. A smaller room was on the left which was a larder and the right had a small eating area for servants., hence the two different sized windows. I created a large sweeping curved to over a support beam that was structurally required once the walls were removed and then completed the curve with custom designed brackets. The custom built banquette has a leather seat and fabric back. The table I designed and a local worker made it from a felled walnut tree on the property.
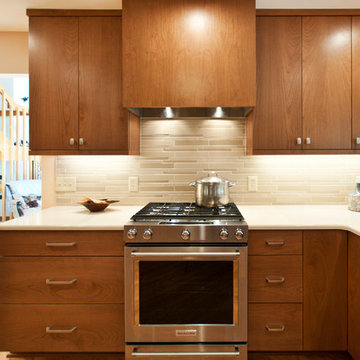
Designer: Terri Sears
Photography: Melissa M. Mills
Inspiration for a mid-sized midcentury u-shaped eat-in kitchen in Nashville with an undermount sink, flat-panel cabinets, medium wood cabinets, quartz benchtops, beige splashback, mosaic tile splashback, stainless steel appliances, a peninsula, light hardwood floors, brown floor and beige benchtop.
Inspiration for a mid-sized midcentury u-shaped eat-in kitchen in Nashville with an undermount sink, flat-panel cabinets, medium wood cabinets, quartz benchtops, beige splashback, mosaic tile splashback, stainless steel appliances, a peninsula, light hardwood floors, brown floor and beige benchtop.
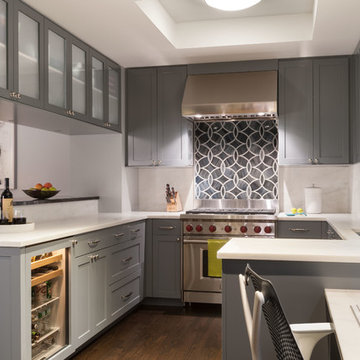
Peter Vitale
Design ideas for a mid-sized contemporary u-shaped kitchen pantry in New York with an undermount sink, recessed-panel cabinets, grey cabinets, marble benchtops, stone slab splashback, panelled appliances, medium hardwood floors, grey splashback, a peninsula and brown floor.
Design ideas for a mid-sized contemporary u-shaped kitchen pantry in New York with an undermount sink, recessed-panel cabinets, grey cabinets, marble benchtops, stone slab splashback, panelled appliances, medium hardwood floors, grey splashback, a peninsula and brown floor.
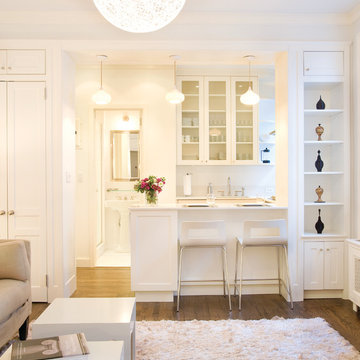
The kitchen is opened up to the living space in this small studio apartment. Custom closets and shelving frame the peninsula and define the separation between the Living and the Kitchen area.

This is an example of a mid-sized scandinavian galley open plan kitchen in Austin with an undermount sink, flat-panel cabinets, black cabinets, soapstone benchtops, white splashback, ceramic splashback, stainless steel appliances, light hardwood floors, a peninsula, brown floor and black benchtop.

The in-law suite kitchen could only be in a small corner of the basement. The kitchen design started with the question: how small can this kitchen be? The compact layout was designed to provide generous counter space, comfortable walking clearances, and abundant storage. The bold colors and fun patterns anchored by the warmth of the dark wood flooring create a happy and invigorating space.
SQUARE FEET: 140

Inspiration for a mid-sized contemporary u-shaped eat-in kitchen in London with an undermount sink, louvered cabinets, light wood cabinets, quartzite benchtops, white splashback, ceramic splashback, stainless steel appliances, light hardwood floors, a peninsula, brown floor and white benchtop.

Modern white shaker kitchen featuring a waterfall peninsula and open floor plan with a modern farmhouse dining table. Stainless steel appliances with accent coffee bar, providing ample cabinet space.

This small Fairfax, VA kitchen got a huge upgrade with white and navy blue shaker cabinets, quartz countertops a rustic wood hood surround, and a beautiful backsplash.
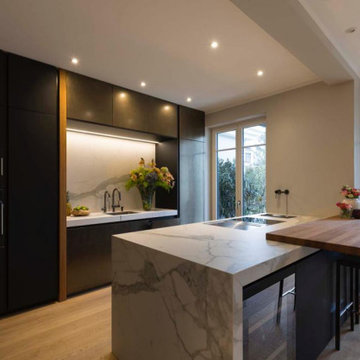
Inspiration for a contemporary galley open plan kitchen in Munich with flat-panel cabinets, black cabinets, ceramic splashback, black appliances, light hardwood floors, a peninsula, brown floor and white benchtop.

Dans ce grand appartement, l’accent a été mis sur des couleurs fortes qui donne du caractère à cet intérieur.
On retrouve un bleu nuit dans le salon avec la bibliothèque sur mesure ainsi que dans la chambre parentale. Cette couleur donne de la profondeur à la pièce ainsi qu’une ambiance intimiste. La couleur verte se décline dans la cuisine et dans l’entrée qui a été entièrement repensée pour être plus fonctionnelle. La verrière d’artiste au style industriel relie les deux espaces pour créer une continuité visuelle.
Enfin, on trouve une couleur plus forte, le rouge terracotta, dans l’espace servant à la fois de bureau et de buanderie. Elle donne du dynamisme à la pièce et inspire la créativité !
Un cocktail de couleurs tendance associé avec des matériaux de qualité, ça donne ça !

This family created a great, lakeside get-away for relaxing weekends in the northwoods. This new build maximizes their space and functionality for everyone! Contemporary takes on more traditional styles make this retreat a one of a kind.
Kitchen with a Peninsula and Brown Floor Design Ideas
6