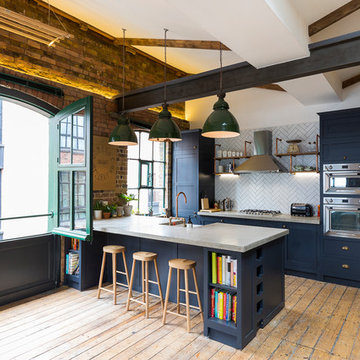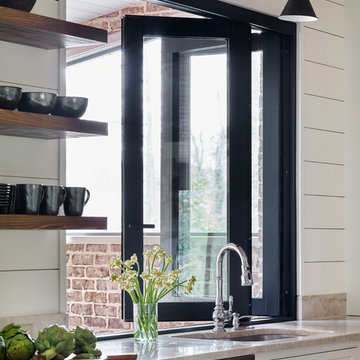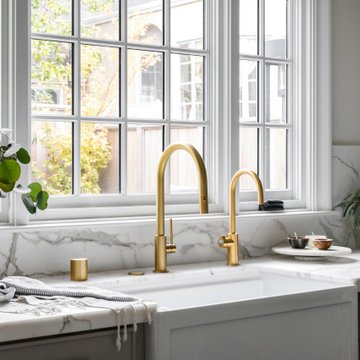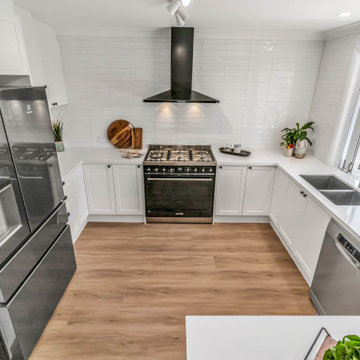Kitchen with a Peninsula and Brown Floor Design Ideas
Refine by:
Budget
Sort by:Popular Today
21 - 40 of 30,144 photos
Item 1 of 3

Large kitchen/living room open space
Shaker style kitchen with concrete worktop made onsite
Crafted tape, bookshelves and radiator with copper pipes

Emily Followill
This is an example of a mid-sized country u-shaped eat-in kitchen in Atlanta with an undermount sink, recessed-panel cabinets, white cabinets, marble benchtops, white splashback, stainless steel appliances, medium hardwood floors, a peninsula, brown floor and white benchtop.
This is an example of a mid-sized country u-shaped eat-in kitchen in Atlanta with an undermount sink, recessed-panel cabinets, white cabinets, marble benchtops, white splashback, stainless steel appliances, medium hardwood floors, a peninsula, brown floor and white benchtop.

Photo of a mid-sized transitional u-shaped eat-in kitchen in Toronto with an undermount sink, blue cabinets, quartz benchtops, white splashback, engineered quartz splashback, panelled appliances, a peninsula, brown floor, white benchtop, recessed-panel cabinets and dark hardwood floors.

Historic renovation- Joined parlor and kitchen to create one giant kitchen with access to new Solarium on the back of the house. Panel ready, built in appliances including Thermdor Fridge, Miele coffee center wtih pull out table, xo panel ready bar french door bar fridge and panel ready dishwasher. Custom oak hood made from old wood in the house to match aged trim. This is a cook's kitchen with everything a chef would want. The key was angling the sink to allow for all the wishes of the Client.

The view from the sofa into the kitchen. A relatively small space but good coming has meant the area feels uncluttered yet still has a lot of storage.

Looking to create a showstopper kitchen that is warm and comfortable, this space combines two beautiful colours; Slate Blue and Vintage Pink to create a space that ties in with the colour scheme of the open-plan living area, while remaining practical.

While we kept the basic layout, nearly every other element in this kitchen was updated and transformed. We worked with our premier specialists, Crystal Cabinets, to create custom cabinetry that optimized the space without increasing the overall footprint. We incorporated the client's traditional style in a way that brought the space into the current century without feel too modern and upgraded the appliances to the best of the best. The split-level countertops were evened out to make the kitchen more open and inviting. We moved the built-in desk to a more functional spot, which allowed us to add more cook and prep space by the stove.

Open plan dining kitchen looking towards the main house
Inspiration for a transitional u-shaped kitchen in Cambridgeshire with a farmhouse sink, shaker cabinets, blue cabinets, wood benchtops, white splashback, subway tile splashback, medium hardwood floors, a peninsula, brown floor, beige benchtop and vaulted.
Inspiration for a transitional u-shaped kitchen in Cambridgeshire with a farmhouse sink, shaker cabinets, blue cabinets, wood benchtops, white splashback, subway tile splashback, medium hardwood floors, a peninsula, brown floor, beige benchtop and vaulted.

Design ideas for a mid-sized contemporary u-shaped open plan kitchen in Other with a single-bowl sink, flat-panel cabinets, black cabinets, quartz benchtops, black splashback, porcelain splashback, black appliances, medium hardwood floors, a peninsula, brown floor and black benchtop.

The in-law suite kitchen could only be in a small corner of the basement. The kitchen design started with the question: how small can this kitchen be? The compact layout was designed to provide generous counter space, comfortable walking clearances, and abundant storage. The bold colors and fun patterns anchored by the warmth of the dark wood flooring create a happy and invigorating space.
SQUARE FEET: 140

This is an example of a small transitional l-shaped kitchen in Orange County with a single-bowl sink, shaker cabinets, white cabinets, quartzite benchtops, white splashback, marble splashback, stainless steel appliances, vinyl floors, a peninsula, brown floor and white benchtop.

Design ideas for a mid-sized transitional u-shaped separate kitchen in San Francisco with a farmhouse sink, raised-panel cabinets, grey cabinets, marble benchtops, white splashback, marble splashback, stainless steel appliances, medium hardwood floors, a peninsula, brown floor and white benchtop.

Inspiration for a large contemporary l-shaped eat-in kitchen in Barcelona with flat-panel cabinets, white cabinets, quartz benchtops, black appliances, ceramic floors, a peninsula, brown floor and white benchtop.

Contemporary galley kitchen in Milan with flat-panel cabinets, white cabinets, wood benchtops, blue splashback, panelled appliances, medium hardwood floors, a peninsula, brown floor and brown benchtop.

Mid-sized transitional u-shaped kitchen in Los Angeles with a farmhouse sink, shaker cabinets, white cabinets, marble benchtops, white splashback, subway tile splashback, stainless steel appliances, medium hardwood floors, a peninsula, brown floor and black benchtop.

Photo of a mid-sized u-shaped kitchen pantry in Sydney with an undermount sink, shaker cabinets, white cabinets, quartz benchtops, white splashback, subway tile splashback, black appliances, medium hardwood floors, a peninsula, brown floor and white benchtop.

Cabinet paint color: Cushing Green by Benjamin Moore
Photo of a mid-sized transitional l-shaped open plan kitchen in Chicago with a farmhouse sink, recessed-panel cabinets, green cabinets, granite benchtops, white splashback, ceramic splashback, stainless steel appliances, dark hardwood floors, a peninsula, brown floor and beige benchtop.
Photo of a mid-sized transitional l-shaped open plan kitchen in Chicago with a farmhouse sink, recessed-panel cabinets, green cabinets, granite benchtops, white splashback, ceramic splashback, stainless steel appliances, dark hardwood floors, a peninsula, brown floor and beige benchtop.

Large scandinavian open plan kitchen in Other with a drop-in sink, beige cabinets, terrazzo benchtops, beige splashback, engineered quartz splashback, black appliances, light hardwood floors, a peninsula, brown floor, beige benchtop and vaulted.

Open kitchen with counter and peninsula with bar.
This is an example of a mid-sized contemporary galley open plan kitchen in New York with an undermount sink, flat-panel cabinets, white cabinets, quartz benchtops, grey splashback, ceramic splashback, panelled appliances, light hardwood floors, a peninsula, brown floor, white benchtop and coffered.
This is an example of a mid-sized contemporary galley open plan kitchen in New York with an undermount sink, flat-panel cabinets, white cabinets, quartz benchtops, grey splashback, ceramic splashback, panelled appliances, light hardwood floors, a peninsula, brown floor, white benchtop and coffered.

Classic white on white kitchen, with shaker style cabinets and engineered stone bench tops. Broken up with statement appliances and traditional black handles.
Kitchen with a Peninsula and Brown Floor Design Ideas
2