Kitchen with a Peninsula and Exposed Beam Design Ideas
Refine by:
Budget
Sort by:Popular Today
221 - 240 of 952 photos
Item 1 of 3

Refresh of a modern eco-friendly kitchen that is perfectly-fitted to a mid-century modern home in Sausalito, California.
Design ideas for a small midcentury l-shaped open plan kitchen in San Francisco with an undermount sink, flat-panel cabinets, medium wood cabinets, concrete benchtops, white splashback, subway tile splashback, stainless steel appliances, medium hardwood floors, a peninsula, brown floor, green benchtop and exposed beam.
Design ideas for a small midcentury l-shaped open plan kitchen in San Francisco with an undermount sink, flat-panel cabinets, medium wood cabinets, concrete benchtops, white splashback, subway tile splashback, stainless steel appliances, medium hardwood floors, a peninsula, brown floor, green benchtop and exposed beam.
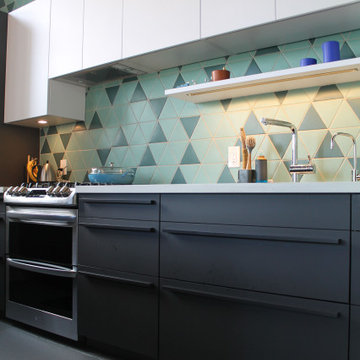
Photo of a mid-sized midcentury galley open plan kitchen in Houston with an undermount sink, flat-panel cabinets, grey cabinets, quartz benchtops, green splashback, porcelain splashback, panelled appliances, concrete floors, a peninsula, grey floor, white benchtop and exposed beam.
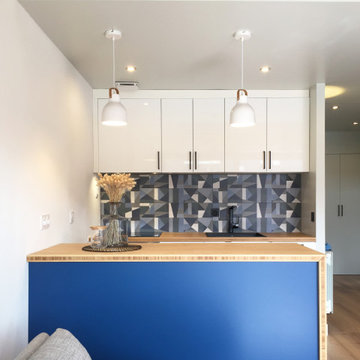
Photo of a small contemporary galley open plan kitchen in Other with an undermount sink, flat-panel cabinets, white cabinets, wood benchtops, multi-coloured splashback, ceramic splashback, black appliances, light hardwood floors, a peninsula and exposed beam.
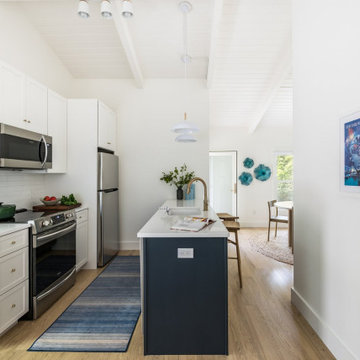
Design ideas for a small beach style galley eat-in kitchen in New York with an undermount sink, shaker cabinets, blue cabinets, quartz benchtops, white splashback, subway tile splashback, stainless steel appliances, light hardwood floors, a peninsula, beige floor, white benchtop and exposed beam.
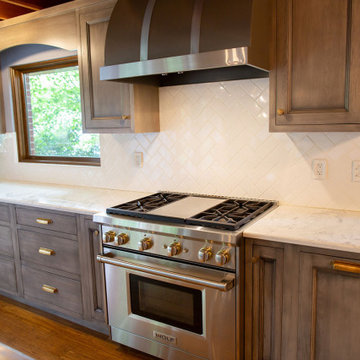
This was a kitchen renovation of a mid-century modern home in Peoria, Illinois. The galley kitchen needed more storage, professional cooking appliances, and more connection with the living spaces on the main floor. Kira Kyle, owner of Kitcheart, designed and built-in custom cabinetry with a gray stain finish to highlight the grain of the hickory. Hardware from Pottery Barn in brass. Appliances form Wolf, Vent-A-Hood, and Kitchen Aid. Reed glass was added to the china cabinets. The cabinet above the Kitchen Aid mixer was outfitted with baking storage. Pull-outs and extra deep drawers made storage more accessible. New Anderson windows improved the view. Storage more than doubled without increasing the footprint, and an arched opening to the family room allowed the cook to connect with the rest of the family.
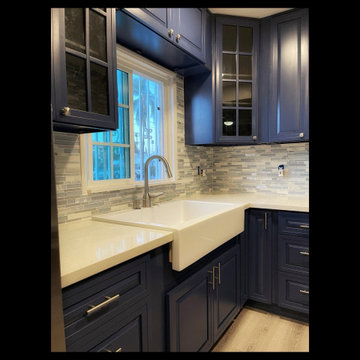
Compact kitchen remodel. Navy Blue Cabinets is the new trend. These beautiful custom blue cabinets are perfect for a refreshing
Photo of a small traditional l-shaped separate kitchen in Los Angeles with a farmhouse sink, raised-panel cabinets, blue cabinets, quartz benchtops, multi-coloured splashback, glass tile splashback, stainless steel appliances, laminate floors, a peninsula, beige floor, white benchtop and exposed beam.
Photo of a small traditional l-shaped separate kitchen in Los Angeles with a farmhouse sink, raised-panel cabinets, blue cabinets, quartz benchtops, multi-coloured splashback, glass tile splashback, stainless steel appliances, laminate floors, a peninsula, beige floor, white benchtop and exposed beam.
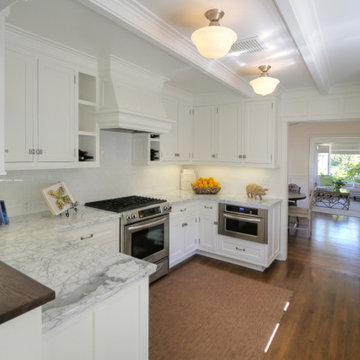
Inspiration for an u-shaped kitchen in Santa Barbara with white cabinets, marble benchtops, white splashback, subway tile splashback, stainless steel appliances, medium hardwood floors, brown floor, white benchtop, exposed beam, recessed-panel cabinets, a peninsula and a double-bowl sink.
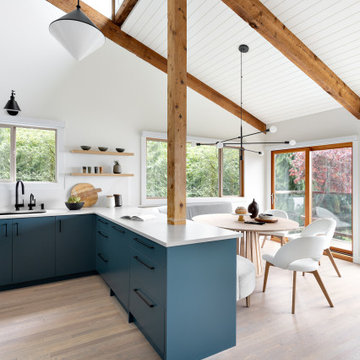
The new owners of this 1974 Post and Beam home originally contacted us for help furnishing their main floor living spaces. But it wasn’t long before these delightfully open minded clients agreed to a much larger project, including a full kitchen renovation. They were looking to personalize their “forever home,” a place where they looked forward to spending time together entertaining friends and family.
In a bold move, we proposed teal cabinetry that tied in beautifully with their ocean and mountain views and suggested covering the original cedar plank ceilings with white shiplap to allow for improved lighting in the ceilings. We also added a full height panelled wall creating a proper front entrance and closing off part of the kitchen while still keeping the space open for entertaining. Finally, we curated a selection of custom designed wood and upholstered furniture for their open concept living spaces and moody home theatre room beyond.
* This project has been featured in Western Living Magazine.
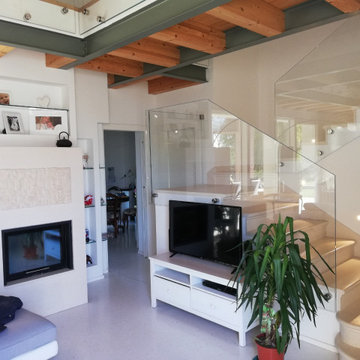
Progettazione e realizzazione cucina moderna su misura ad angolo con penisola, completa di piani di lavoro in quarzo ed elettrodomestici da incasso, per residenza privata a Vicenza.
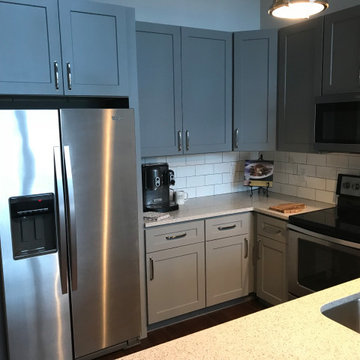
The Jefferson Lofts, formerly known as Jefferson elementary school, was transformed into trendy loft style condominiums. We renovated all 22 units preserving a landmark building while providing city loft style living in our lakeside community.
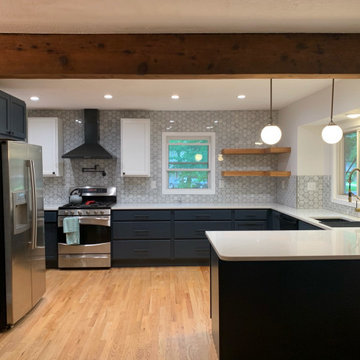
This is an example of a mid-sized modern u-shaped eat-in kitchen in Other with a single-bowl sink, shaker cabinets, blue cabinets, quartzite benchtops, grey splashback, marble splashback, stainless steel appliances, light hardwood floors, a peninsula, white benchtop and exposed beam.
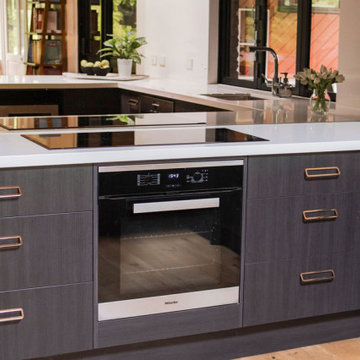
A lovingly cared for mid-century home was very original, but not functional or with modern appliances. With a nod to the bones and heritage of the home, the new kitchen was designed with a retro feel. The pantry and fridge were relocated but the original footprint largely adhered too. The raked ceilings are original but the original kitchen was entirely removed. A servery window was added to easily access the al fresco area. The combination of black and wood grain cabinets with white countertops were designed for modern function, but copper door handles and smoke glass splashback add a retro feel.
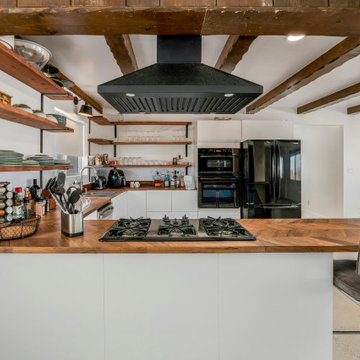
U-shaped modern white kitchen with wall removed between kitchen and dining area to create open concept space.
Photo of a small modern u-shaped eat-in kitchen in Los Angeles with a double-bowl sink, flat-panel cabinets, white cabinets, wood benchtops, stainless steel appliances, concrete floors, a peninsula, beige floor, brown benchtop and exposed beam.
Photo of a small modern u-shaped eat-in kitchen in Los Angeles with a double-bowl sink, flat-panel cabinets, white cabinets, wood benchtops, stainless steel appliances, concrete floors, a peninsula, beige floor, brown benchtop and exposed beam.
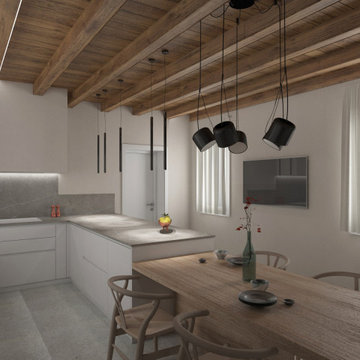
La cucina bianca con accenni di legno chiaro. Il top e gli schienali paraschizzi sono in laminato effetto pietra grigia. Il gruppo aspirazione incassato in un blocco di cartongesso e l' assenza di maniglie fanno in modo che la cucina risulti minimale, semplice ed elegante senza rinunciare alla funzionalità
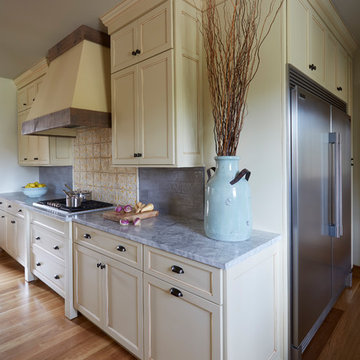
Photo Credit: Kaskel Photo
Photo of a mid-sized country u-shaped eat-in kitchen in Chicago with a single-bowl sink, recessed-panel cabinets, beige cabinets, quartzite benchtops, grey splashback, cement tile splashback, stainless steel appliances, light hardwood floors, a peninsula, brown floor, grey benchtop and exposed beam.
Photo of a mid-sized country u-shaped eat-in kitchen in Chicago with a single-bowl sink, recessed-panel cabinets, beige cabinets, quartzite benchtops, grey splashback, cement tile splashback, stainless steel appliances, light hardwood floors, a peninsula, brown floor, grey benchtop and exposed beam.
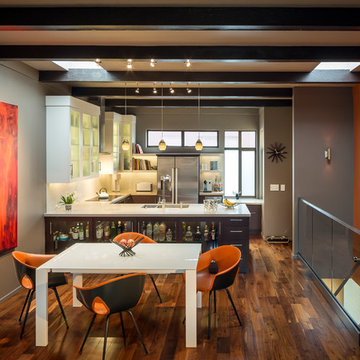
Mid-sized modern u-shaped open plan kitchen in San Francisco with a double-bowl sink, glass-front cabinets, white cabinets, white splashback, stainless steel appliances, medium hardwood floors, a peninsula, brown floor, white benchtop and exposed beam.
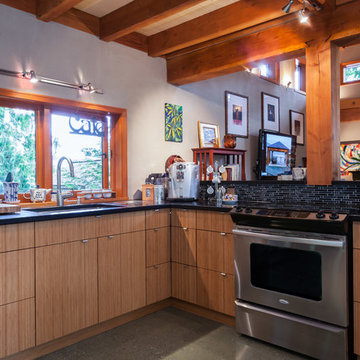
This studio kitchen includes vertical bamboo cabinets with black granite counter tops, terrazzo flooring, Douglas fir beams, and floor to ceiling windows with a view to the garden.
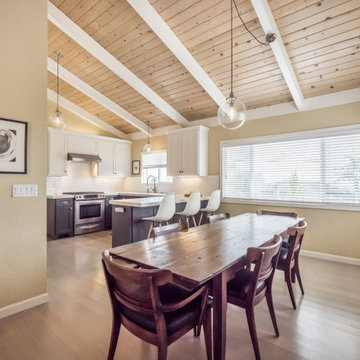
Custom table by Scarlett Fiona Reed from an old redwood barn I took down. Clients vintage midcentury chairs, I had refinished and covered in Black ostrich vinyl.
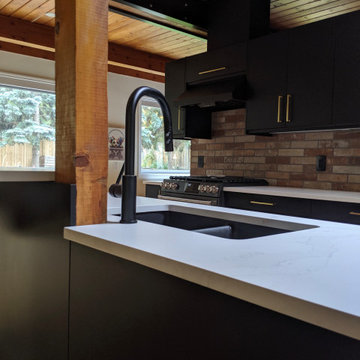
Photo of a mid-sized modern galley eat-in kitchen in Edmonton with an undermount sink, flat-panel cabinets, black cabinets, quartz benchtops, brick splashback, stainless steel appliances, light hardwood floors, a peninsula, white benchtop and exposed beam.
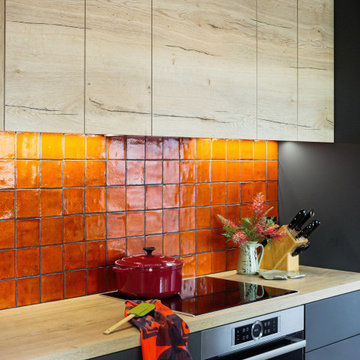
Contemporary Retro Kitchen
Photo of a contemporary u-shaped eat-in kitchen in Melbourne with a double-bowl sink, flat-panel cabinets, laminate benchtops, orange splashback, ceramic splashback, black appliances, medium hardwood floors, a peninsula and exposed beam.
Photo of a contemporary u-shaped eat-in kitchen in Melbourne with a double-bowl sink, flat-panel cabinets, laminate benchtops, orange splashback, ceramic splashback, black appliances, medium hardwood floors, a peninsula and exposed beam.
Kitchen with a Peninsula and Exposed Beam Design Ideas
12