Kitchen with a Peninsula and Exposed Beam Design Ideas
Refine by:
Budget
Sort by:Popular Today
161 - 180 of 949 photos
Item 1 of 3
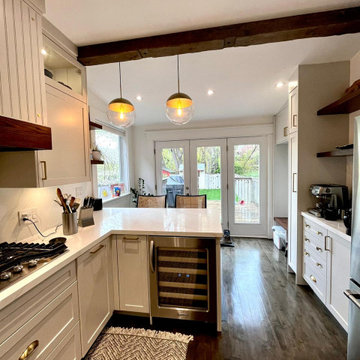
Inspiration for a large l-shaped kitchen pantry in Toronto with a farmhouse sink, shaker cabinets, white cabinets, quartz benchtops, white splashback, engineered quartz splashback, stainless steel appliances, dark hardwood floors, a peninsula, black floor, white benchtop and exposed beam.
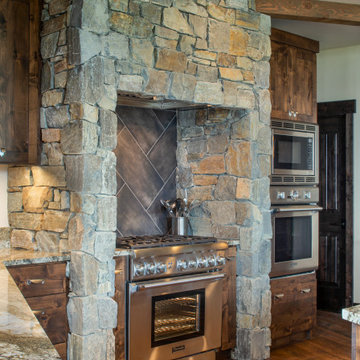
Alternate view of the kitchen.
Mutual Materials stonework in Loon Lake surrounds the 36" gas Thermador range and Thermador hood insert. A Thermador 30" Wall Oven and Microwave combo sit to the right of the range.
Wood cabinets are knotty alder with shaker doors with a slight eased edge, stained in "Old Manor Pine" and completed with Amerock hardware in stain nickel from their Inspirations Collection. Pull out spice cabinets on either side of the range make for easy access while cooking.
Countertops and 4" backsplash are "White Splendor" granite. Backsplash behind the range is 12x24" Bedrosians tiles in Chateau Tobacco, installed in a herringbone design.
Walls and ceilings are painted in Sherwin Williams "Kilim Beige", while exposed wood beams are finished with "Old Dragon's Breath" wood stain.
Flooring is 7" plank engineered oak from the Sevington Relics Series by Castle Combe.
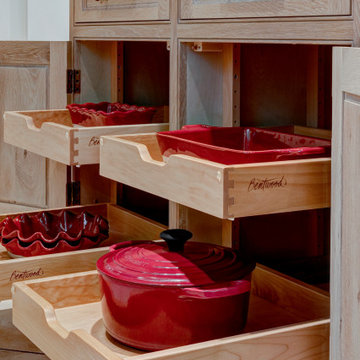
Inspiration for a mid-sized traditional galley separate kitchen in Houston with a farmhouse sink, beaded inset cabinets, medium wood cabinets, quartz benchtops, brown splashback, ceramic splashback, panelled appliances, travertine floors, a peninsula, beige floor, beige benchtop and exposed beam.
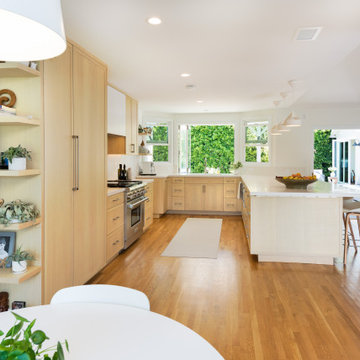
This is an example of a beach style u-shaped open plan kitchen in San Diego with shaker cabinets, beige cabinets, quartz benchtops, engineered quartz splashback, light hardwood floors, a peninsula, white benchtop and exposed beam.
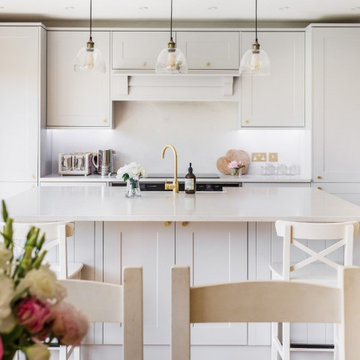
Design ideas for a large contemporary single-wall eat-in kitchen in Surrey with a farmhouse sink, shaker cabinets, grey cabinets, quartzite benchtops, white splashback, engineered quartz splashback, black appliances, light hardwood floors, a peninsula, brown floor, white benchtop and exposed beam.
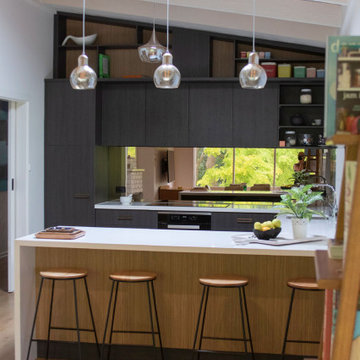
A lovingly cared for mid-century home was very original, but not functional or with modern appliances. With a nod to the bones and heritage of the home, the new kitchen was designed with a retro feel. The pantry and fridge were relocated but the original footprint largely adhered too. The raked ceilings are original but the original kitchen was entirely removed. A servery window was added to easily access the al fresco area. The combination of black and wood grain cabinets with white countertops were designed for modern function, but copper door handles and smoke glass splashback add a retro feel.
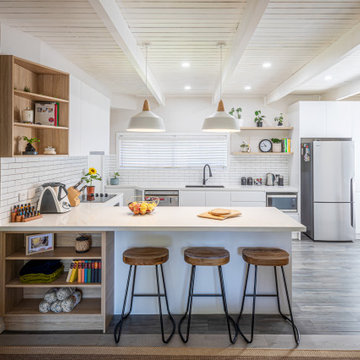
This elegant kitchen we designed and manufactured for our clients incorporates the latest trends, creating the perfect space for our clients.
Inspiration for a contemporary u-shaped kitchen in Sydney with an undermount sink, flat-panel cabinets, white cabinets, white splashback, stainless steel appliances, dark hardwood floors, a peninsula, brown floor, white benchtop and exposed beam.
Inspiration for a contemporary u-shaped kitchen in Sydney with an undermount sink, flat-panel cabinets, white cabinets, white splashback, stainless steel appliances, dark hardwood floors, a peninsula, brown floor, white benchtop and exposed beam.
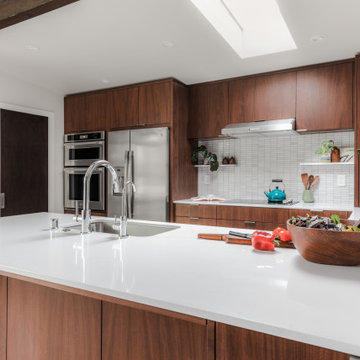
Photo of a mid-sized midcentury u-shaped eat-in kitchen in Sacramento with a single-bowl sink, flat-panel cabinets, dark wood cabinets, quartz benchtops, white splashback, ceramic splashback, stainless steel appliances, porcelain floors, a peninsula, white floor, white benchtop and exposed beam.
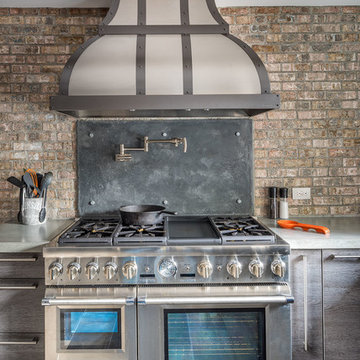
Ilir Rizaj Photography
This is an example of a large country l-shaped separate kitchen in New York with a farmhouse sink, grey cabinets, concrete benchtops, brick splashback, stainless steel appliances, porcelain floors, a peninsula, flat-panel cabinets, multi-coloured splashback, grey floor, grey benchtop and exposed beam.
This is an example of a large country l-shaped separate kitchen in New York with a farmhouse sink, grey cabinets, concrete benchtops, brick splashback, stainless steel appliances, porcelain floors, a peninsula, flat-panel cabinets, multi-coloured splashback, grey floor, grey benchtop and exposed beam.
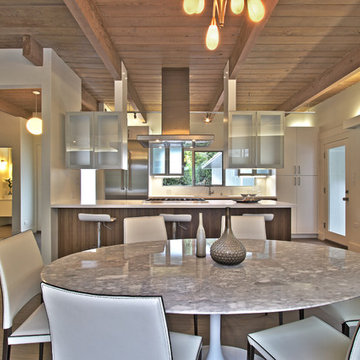
Custom Home Renovation
Inspiration for a large midcentury galley eat-in kitchen in Los Angeles with an undermount sink, flat-panel cabinets, medium wood cabinets, quartz benchtops, white splashback, engineered quartz splashback, stainless steel appliances, light hardwood floors, a peninsula, beige floor, white benchtop and exposed beam.
Inspiration for a large midcentury galley eat-in kitchen in Los Angeles with an undermount sink, flat-panel cabinets, medium wood cabinets, quartz benchtops, white splashback, engineered quartz splashback, stainless steel appliances, light hardwood floors, a peninsula, beige floor, white benchtop and exposed beam.
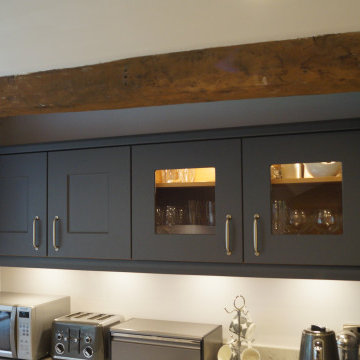
Kombu Matt Green Kitchen with Caesarstone Quartz worktop and Rustic Oak Breakfast bar
Inspiration for a mid-sized traditional u-shaped eat-in kitchen in Buckinghamshire with a farmhouse sink, shaker cabinets, green cabinets, quartzite benchtops, stainless steel appliances, ceramic floors, a peninsula, white benchtop and exposed beam.
Inspiration for a mid-sized traditional u-shaped eat-in kitchen in Buckinghamshire with a farmhouse sink, shaker cabinets, green cabinets, quartzite benchtops, stainless steel appliances, ceramic floors, a peninsula, white benchtop and exposed beam.
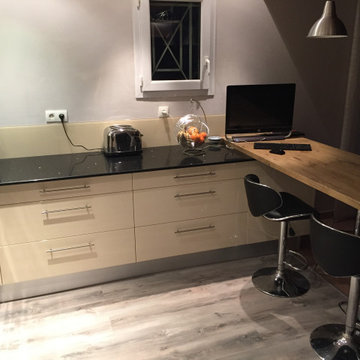
Cuisine beige / crème brillante avec plan de travail en Silestone (Cosentino). Lave vaisselles intégré à gauche du four en hauteur.
Large industrial l-shaped open plan kitchen in Toulouse with an integrated sink, beaded inset cabinets, beige cabinets, quartzite benchtops, beige splashback, glass tile splashback, panelled appliances, light hardwood floors, a peninsula, grey floor, black benchtop and exposed beam.
Large industrial l-shaped open plan kitchen in Toulouse with an integrated sink, beaded inset cabinets, beige cabinets, quartzite benchtops, beige splashback, glass tile splashback, panelled appliances, light hardwood floors, a peninsula, grey floor, black benchtop and exposed beam.
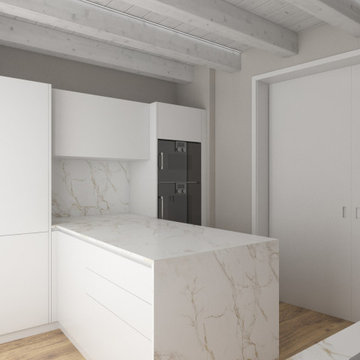
La cucina è un ambiente compatto allargato dail bianco dell' arredo. Funzionalità e praticità sono le parole chiave per la realizzazione di questo arredo.
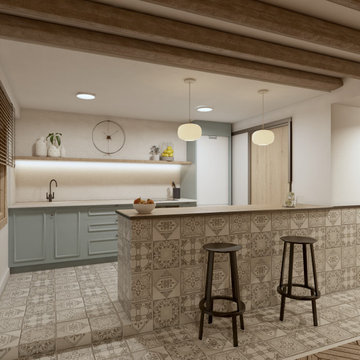
Reforma antiguo pajar convertido en una casa rural dentro de un Parque Natural.
Photo of a small country galley open plan kitchen in Other with an undermount sink, raised-panel cabinets, beige splashback, ceramic floors, a peninsula, beige benchtop, exposed beam, marble benchtops, porcelain splashback, white appliances and multi-coloured floor.
Photo of a small country galley open plan kitchen in Other with an undermount sink, raised-panel cabinets, beige splashback, ceramic floors, a peninsula, beige benchtop, exposed beam, marble benchtops, porcelain splashback, white appliances and multi-coloured floor.
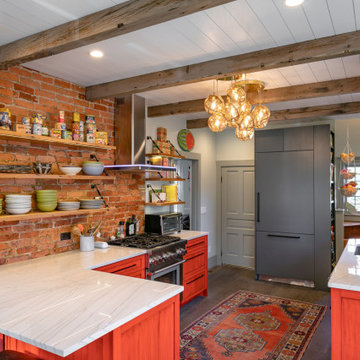
Design ideas for a country l-shaped kitchen in Other with an undermount sink, shaker cabinets, orange cabinets, red splashback, brick splashback, panelled appliances, dark hardwood floors, a peninsula, brown floor, white benchtop, exposed beam and timber.
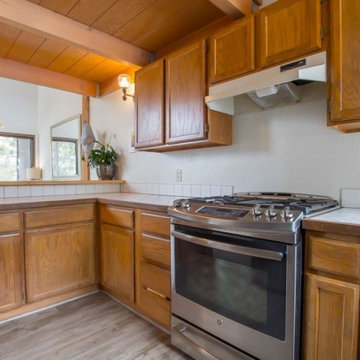
Before photo. Full kitchen remodel. Main goal = open the space (removed overhead wooden structure). New configuration, cabinetry, countertops, backsplash, panel-ready appliances (GE Monogram), farmhouse sink, faucet, oil-rubbed bronze hardware, track and sconce lighting, paint, bar stools, accessories.
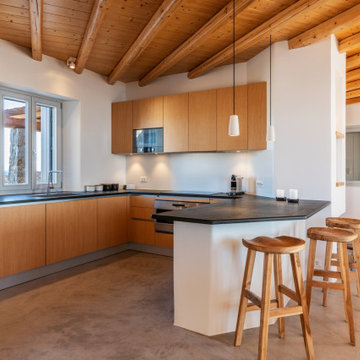
Beach style u-shaped kitchen in Other with an undermount sink, flat-panel cabinets, medium wood cabinets, a peninsula, grey floor, black benchtop, exposed beam and wood.
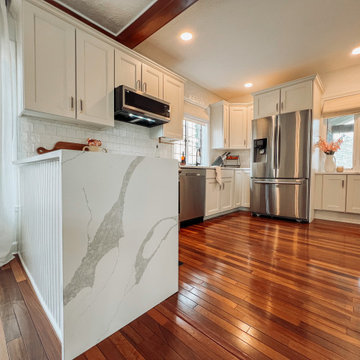
Mid-sized transitional u-shaped eat-in kitchen in Indianapolis with an undermount sink, shaker cabinets, white cabinets, quartz benchtops, white splashback, ceramic splashback, stainless steel appliances, dark hardwood floors, a peninsula, brown floor, white benchtop and exposed beam.
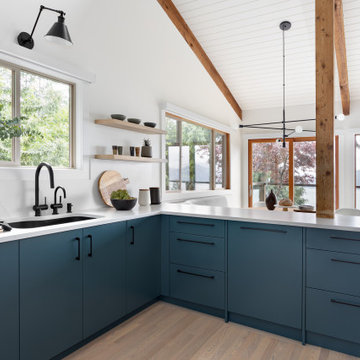
The new owners of this 1974 Post and Beam home originally contacted us for help furnishing their main floor living spaces. But it wasn’t long before these delightfully open minded clients agreed to a much larger project, including a full kitchen renovation. They were looking to personalize their “forever home,” a place where they looked forward to spending time together entertaining friends and family.
In a bold move, we proposed teal cabinetry that tied in beautifully with their ocean and mountain views and suggested covering the original cedar plank ceilings with white shiplap to allow for improved lighting in the ceilings. We also added a full height panelled wall creating a proper front entrance and closing off part of the kitchen while still keeping the space open for entertaining. Finally, we curated a selection of custom designed wood and upholstered furniture for their open concept living spaces and moody home theatre room beyond.
* This project has been featured in Western Living Magazine.
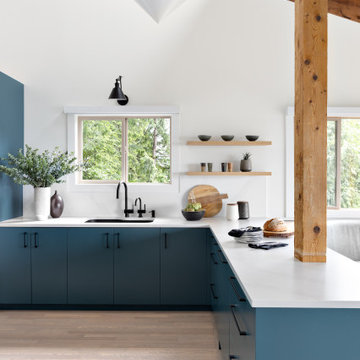
The new owners of this 1974 Post and Beam home originally contacted us for help furnishing their main floor living spaces. But it wasn’t long before these delightfully open minded clients agreed to a much larger project, including a full kitchen renovation. They were looking to personalize their “forever home,” a place where they looked forward to spending time together entertaining friends and family.
In a bold move, we proposed teal cabinetry that tied in beautifully with their ocean and mountain views and suggested covering the original cedar plank ceilings with white shiplap to allow for improved lighting in the ceilings. We also added a full height panelled wall creating a proper front entrance and closing off part of the kitchen while still keeping the space open for entertaining. Finally, we curated a selection of custom designed wood and upholstered furniture for their open concept living spaces and moody home theatre room beyond.
* This project has been featured in Western Living Magazine.
Kitchen with a Peninsula and Exposed Beam Design Ideas
9