Kitchen with a Peninsula and Vaulted Design Ideas
Refine by:
Budget
Sort by:Popular Today
81 - 100 of 1,267 photos
Item 1 of 3
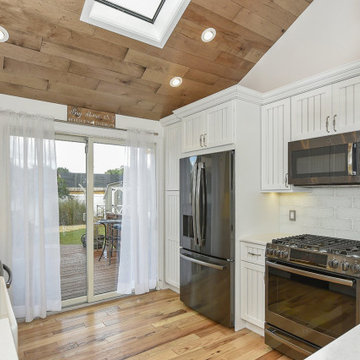
Small transitional l-shaped separate kitchen in New York with a farmhouse sink, recessed-panel cabinets, white cabinets, quartz benchtops, white splashback, subway tile splashback, stainless steel appliances, light hardwood floors, a peninsula, brown floor, white benchtop and vaulted.
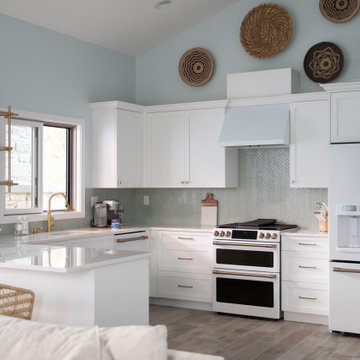
Inspiration for a transitional u-shaped kitchen in Philadelphia with an undermount sink, shaker cabinets, white cabinets, grey splashback, mosaic tile splashback, white appliances, dark hardwood floors, a peninsula, brown floor, white benchtop and vaulted.
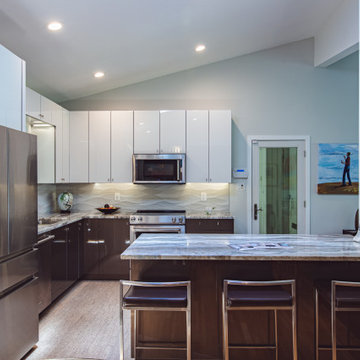
Mid-sized midcentury u-shaped open plan kitchen in DC Metro with a single-bowl sink, flat-panel cabinets, white cabinets, quartzite benchtops, white splashback, porcelain splashback, stainless steel appliances, cork floors, a peninsula, beige floor, multi-coloured benchtop and vaulted.
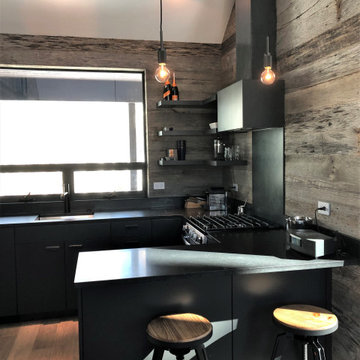
Small contemporary kitchen with black cabinetry, open shelving, and reclaimed wood paneling. Panel Ready appliances.
Inspiration for a mid-sized contemporary u-shaped open plan kitchen in Other with an undermount sink, flat-panel cabinets, black cabinets, brown splashback, stainless steel appliances, light hardwood floors, a peninsula, orange floor, brown benchtop and vaulted.
Inspiration for a mid-sized contemporary u-shaped open plan kitchen in Other with an undermount sink, flat-panel cabinets, black cabinets, brown splashback, stainless steel appliances, light hardwood floors, a peninsula, orange floor, brown benchtop and vaulted.
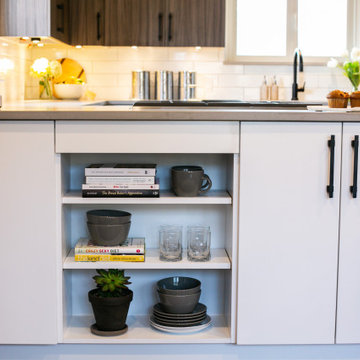
This 1950s home was sporting elements of the original kitchen and the dark space was not meeting our client’s needs. The original kitchen didn’t have much to offer in the way of functionality, so our first order of business was to create a design that would exponentially increase the usability of the kitchen. We brought in functional cabinetry, introduced uninterrupted work surfaces, and added plenty of lighting to brighten up their kitchen. They also wanted to open the new kitchen to the living room and create space for a larger dining table, so we started by removing the existing cabinetry that was visually cut the living space in two and minimized the power of the dramatic vaulted ceiling. We also extended the wood flooring into the kitchen as well to create seamless transitions between spaces.
We fell in love with the idea of a two-toned cabinetry design for this kitchen and ultimately went head over heels for clean white painted base cabinets and a textured wood-look melamine on the uppers. This gave us a crisp backdrop that allowed us to bring is fun forms like the black light fixture over the table and the gorgeous silhouettes on the hardware. We played a lot with directionality in this space. The elongated open shelves and rectangular backsplash tiles give us wonderfully clean horizontal lines, but to balance those out we brought in a vertical grain pattern on the wall cabinets and added long black cabinetry pulls that emphasize the verticality of the space. The clients have a green thumb and wanted to make sure we created a home for their growing plant collection. The open shelving gives us plenty of opportunities for foliage and to showcase fun kitchen accessories. This design feels like home and brings together the clean lines and crisp finishes our clients were looking.

Der hohe Raum wurde stilvoll und modern eingerichtet, bietet durch die besondere Gestaltung jedoch auch dem Altbau-Charme mit hohen Decken und Fenstern Raum. Ergänzt um indirekte Beleuchtung über den Schränken und eingelassenen Strahlern in der Decke bleibt die Zierde der Raumstruktur erhalten und kontrastiert harmonisch mit den klaren Linien der Einrichtung.
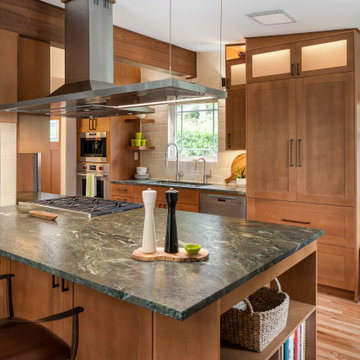
Design ideas for a transitional galley kitchen in Seattle with an undermount sink, shaker cabinets, medium wood cabinets, granite benchtops, white splashback, subway tile splashback, stainless steel appliances, a peninsula, green benchtop, medium hardwood floors and vaulted.
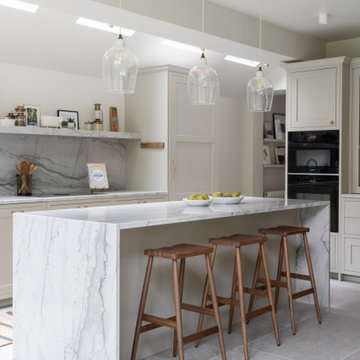
In this London project, Chantel Elshout has masterfully incorporated Davonport's Holkham style furniture into a contemporary design. The Holkham range, known for its classic shaker style, lends itself to bold colour schemes, statement tiles, and aged metal hardware.
Its simplicity and pared-back style make it a versatile choice for various spaces, including smaller kitchens.
In this project, the Holkham furniture's inherent elegance and poise are retained, with its narrow rails and styles and a simplified surrounding frame.
The furniture itself becomes a focal point, demonstrating how the beauty of the Holkham range lies in how it is styled.
Chantel Elshout, with her expertise in kitchen and interior design, has created a unique and thoughtful theme for the project.
Her approach to design is holistic, keeping sustainability at the forefront and focusing on designing timeless, multifunctional spaces that complement the client's lifestyle and reflect their personality.
The project showcases the perfect blend of contemporary style with the classic charm of the Holkham range. The design bridges the gap between rustic country and urban kitchen design, demonstrating a relaxed, classic style.
The use of bespoke cabinets, worktops, and other elements from the Holkham range adds to the overall aesthetic and functionality of the space.
This project is a testament to the versatility of Davonport's Holkham range and Chantel Elshout's expertise in creating unique, comfortable, and innovative interiors of understated luxury and relaxed elegance.
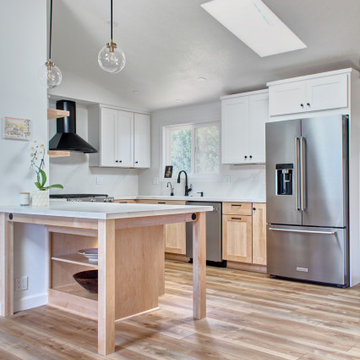
This Scandinavian-inspired kitchen flaunts minimalism and neutral colors. The result is a comfortable, relaxing space that just feels good. We opened up the dividing wall between the kitchen and living room to create a peninsula with seating, with an open-table look with an open-ended cabinet for displaying treasures. We used a white painted upper to lighten up the space, on top of beautiful blonde maple bases. An added wood fire-box and display cubby, create a cozy, yet sophisticated element that can be seen right as you enter the home. Check out the before shots!
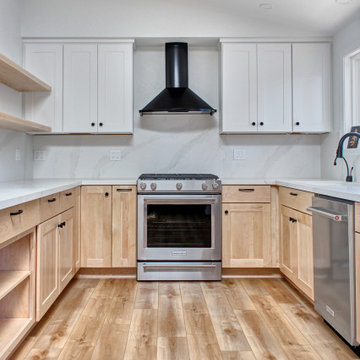
Photo of a mid-sized scandinavian u-shaped eat-in kitchen in Other with an undermount sink, shaker cabinets, light wood cabinets, quartz benchtops, white splashback, engineered quartz splashback, stainless steel appliances, light hardwood floors, a peninsula, brown floor, white benchtop and vaulted.
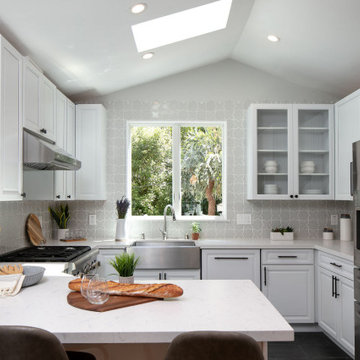
Let your backsplash be the star of your kitchen design by using our Star & Cross patterned tile in a soft grey glaze.
DESIGN
Rebecca Rapoport + Ejiofor Nnaemeka
PHOTOS
Brightroom SF
Tile Shown: Mini Star and Cross in French Linen
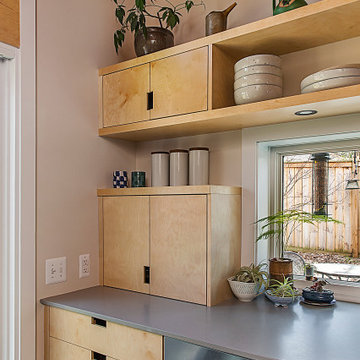
photography by Jeff Garland
Photo of a mid-sized modern separate kitchen in Detroit with an undermount sink, flat-panel cabinets, light wood cabinets, quartz benchtops, grey splashback, ceramic splashback, stainless steel appliances, slate floors, a peninsula, black floor, grey benchtop and vaulted.
Photo of a mid-sized modern separate kitchen in Detroit with an undermount sink, flat-panel cabinets, light wood cabinets, quartz benchtops, grey splashback, ceramic splashback, stainless steel appliances, slate floors, a peninsula, black floor, grey benchtop and vaulted.

Die Aufteilung des Raumes erfolgte stilvoll und klassisch zugleich. Während an einer Wand die Stauraumschränke mit dem Spültisch und der Küchenelektrik für die Vorräte platziert sind, bieten die Kochtheke sowie der Übergang Raum für Arbeitsmittel. Daran schließt sich im offenen Bereich des Küchenraumes eine großzügige Sitzgelegenheit für die Familie und die Gäste an.

Mid-sized midcentury u-shaped eat-in kitchen in Seattle with an undermount sink, flat-panel cabinets, medium wood cabinets, solid surface benchtops, white splashback, ceramic splashback, stainless steel appliances, dark hardwood floors, a peninsula, brown floor, white benchtop and vaulted.
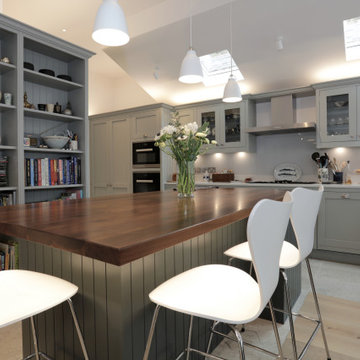
Shaker style kitchen in side return extension
This is an example of a mid-sized contemporary galley open plan kitchen in London with an undermount sink, shaker cabinets, grey cabinets, quartzite benchtops, grey splashback, glass sheet splashback, stainless steel appliances, limestone floors, a peninsula, white benchtop and vaulted.
This is an example of a mid-sized contemporary galley open plan kitchen in London with an undermount sink, shaker cabinets, grey cabinets, quartzite benchtops, grey splashback, glass sheet splashback, stainless steel appliances, limestone floors, a peninsula, white benchtop and vaulted.
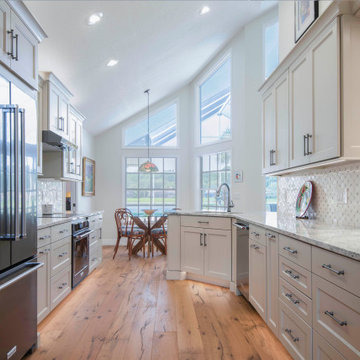
This is an example of a mid-sized transitional galley eat-in kitchen in Orlando with quartz benchtops, a peninsula, grey benchtop, recessed-panel cabinets, grey cabinets, white splashback, mosaic tile splashback, stainless steel appliances, medium hardwood floors, brown floor and vaulted.
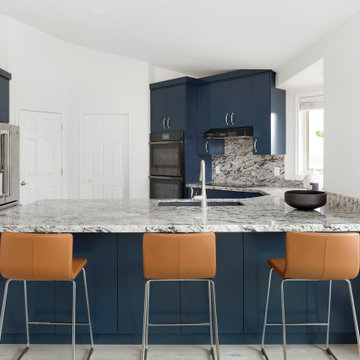
Modern Kitchen, Granite waterfall edge countertop and full backsplash. 7615 SW Sea Serpent cabinet color, Laminate gray LVP flooring. Black Stainless steel appliances. Blanco black composite undermount sink. White Dove Wall Color OC-17 Benjamin Moore Satin.
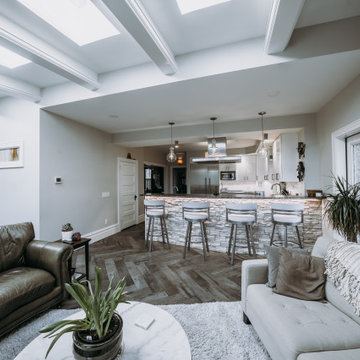
Blending commercial-grade appliances and countertops with modern cabinets has yielded a wonderful kitchen dynamic. The effortless class of the modern cabinets with the functionality of commercial countertops is something that we were so excited to provide to our client. They have since told us they are so glad they went with stainless steel.
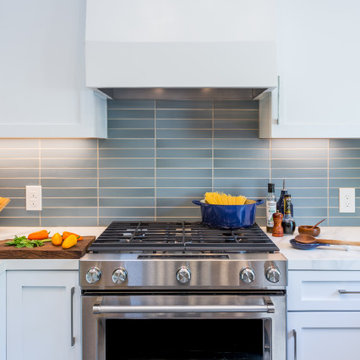
While open-concept kitchens seem to be all the rage, these days. This kitchen proves that you can have a U-shaped kitchen that is also modern, functional, and beautiful.
This kitchen doesn’t have a large footprint, but the combination of material choice and use of space help make it a great place to cook and entertain in. The cabinets are a white painted shaker, classic and clean, and while the maple elements on the island and window frames and the blue tile add some interest without overwhelming the space. The white built-out range hood and maple open shelving also help to make the upper level of cabinets seem light and easy on the eyes. The large maple-wrapped beam separating the kitchen from the living room perfectly ties the kitchen into the rest of the living space.
Some of the functional elements that help bring this space together are the cabinet accessories and the island with built-in storage. One of the issues with U-shaped kitchens is that the layout often creates two blind corner base cabinets which usually become black pits for kitchen items to get lost in. By installing a magic corner in one and a lazy susan in the other, we were able to maximize this kitchen’s functionality. Other features, like a built-in trash pullout and integrate LED lights throughout, help make this kitchen the perfect blend of form and function.
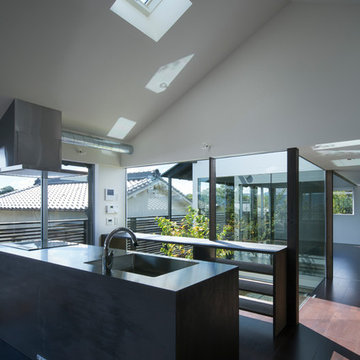
キッチンと中庭越しの子供室。
キッチンから子供室だけではなく1階広場で遊ぶ子供たちを見守ることができる。
キッチンと背面のカウンター(PC置き場)はオリジナルデザイン。
Photo of an asian single-wall open plan kitchen in Other with open cabinets, brown cabinets, stainless steel benchtops, painted wood floors, a peninsula, brown floor and vaulted.
Photo of an asian single-wall open plan kitchen in Other with open cabinets, brown cabinets, stainless steel benchtops, painted wood floors, a peninsula, brown floor and vaulted.
Kitchen with a Peninsula and Vaulted Design Ideas
5