Kitchen with a Peninsula and Vaulted Design Ideas
Refine by:
Budget
Sort by:Popular Today
121 - 140 of 1,267 photos
Item 1 of 3
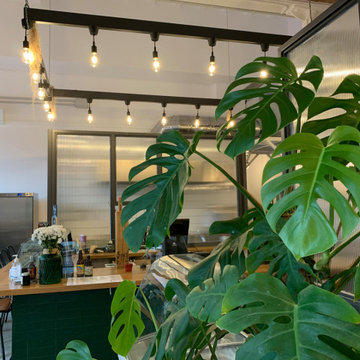
This is an example of a small scandinavian u-shaped eat-in kitchen in Other with an integrated sink, open cabinets, wood benchtops, white splashback, stainless steel appliances, a peninsula, grey floor, brown benchtop and vaulted.
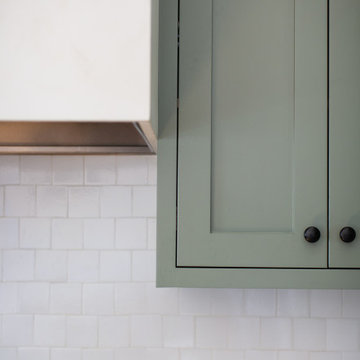
Green kitchen cabinets with lime wash concealed hood and ceramic backsplash tile.
This is an example of a mid-sized transitional u-shaped eat-in kitchen in Los Angeles with a farmhouse sink, shaker cabinets, green cabinets, quartz benchtops, white splashback, ceramic splashback, stainless steel appliances, medium hardwood floors, a peninsula, brown floor, white benchtop and vaulted.
This is an example of a mid-sized transitional u-shaped eat-in kitchen in Los Angeles with a farmhouse sink, shaker cabinets, green cabinets, quartz benchtops, white splashback, ceramic splashback, stainless steel appliances, medium hardwood floors, a peninsula, brown floor, white benchtop and vaulted.
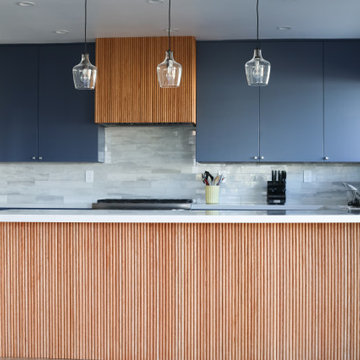
Large midcentury u-shaped eat-in kitchen in Los Angeles with an undermount sink, flat-panel cabinets, blue cabinets, quartz benchtops, grey splashback, stone tile splashback, stainless steel appliances, light hardwood floors, a peninsula, beige floor, grey benchtop and vaulted.
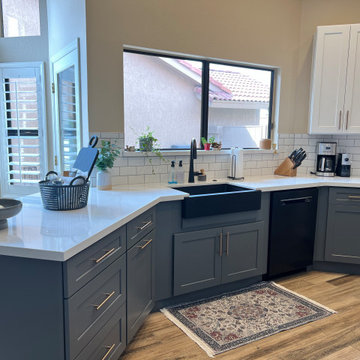
This gray and white toned kitchen is an eye catcher. Showcasing gray lower cabinets and white uppers, Silestone Quartz countertops in Calacatta Gold, 3" x 6" matte Artic White backsplash tile and those perfectly planned finishing touches.
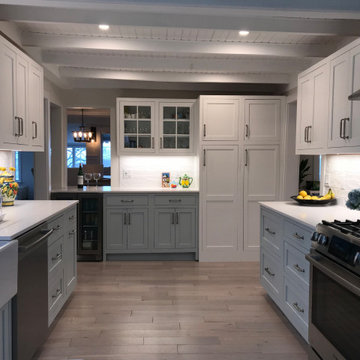
New kitchen with white quartz counters, custom shaker inset cabinets in light blue and white, White subway tile backsplash, porcelain farm sink and wide plank light wood floors.

The client fell in love with this Alpinus Granite stone. The ivory cream white base with golden brown and black freckles adds an exotic touch to this beautiful space.
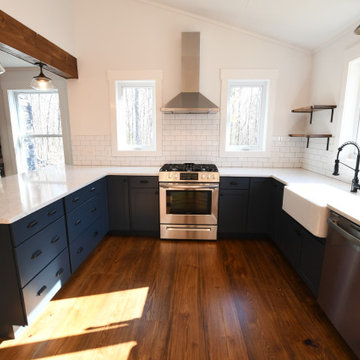
Designed and built by The Catskill Farms, this brand-new, modern farmhouse boasts 3 bedrooms, 2 baths and 1,550 square feet of coziness. Modern interior finishes, a statement staircase and large windows. A finished, walk-out, lower level adds an additional bedroom and bathroom, as well as an expansive family room.
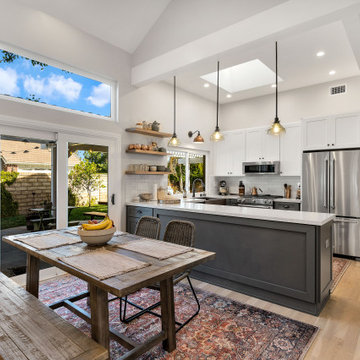
This complete home renovation was done in 2 month in Valencia California. In this project we opened up the kitchen wall after we made architectural and engineering plans. We came up with a 3D design and we helped the homeowners to pick the cabinets, countertop and all the rest. We upgraded the plumbing and the electrical to code and we did the same thing in the master bathroom. We also remodeled the guest bathroom, we installed new hardwood floors throughout, re-stained the floors, replaced all the interior doors and main door, painted the entire floors, wall and ceiling.
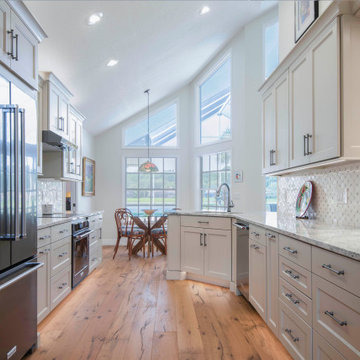
This is an example of a mid-sized transitional galley eat-in kitchen in Orlando with quartz benchtops, a peninsula, grey benchtop, recessed-panel cabinets, grey cabinets, white splashback, mosaic tile splashback, stainless steel appliances, medium hardwood floors, brown floor and vaulted.
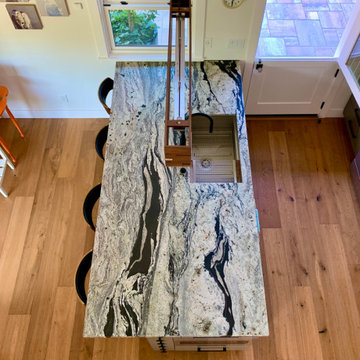
The owner immediately fell in love with this granite and its dark veining (and was very lucky that the one "meh" spot in the slab happened to be where the sink is located). The owner is also obsessed with "Wings on Wood", a collection of Matt Adrian's original bird renderings printed on wood in limited numbers. She has nine pieces so far (and her 16-year-old daughter tries on a regular basis to keep the collection from growing--good luck, kid). Believe it or not, the inspiration for the look of the kitchen started with the Walnut detail in this Franke sink (said to her contractor while in the showroom: "I definitely do *not* want a stainless steel sink". Then she saw *this* stainless steel sink.) Wall clock is from Barn Light Electric. Just outside the Dutch door is a small patio dedicated to the gas barbecue.
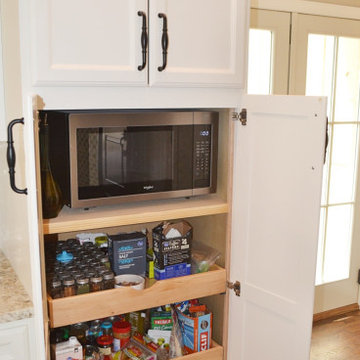
Placing the microwave in the pantry frees up counter space and wall space.
Small transitional galley kitchen in Denver with a double-bowl sink, raised-panel cabinets, white cabinets, granite benchtops, white splashback, subway tile splashback, stainless steel appliances, dark hardwood floors, a peninsula, brown floor, beige benchtop and vaulted.
Small transitional galley kitchen in Denver with a double-bowl sink, raised-panel cabinets, white cabinets, granite benchtops, white splashback, subway tile splashback, stainless steel appliances, dark hardwood floors, a peninsula, brown floor, beige benchtop and vaulted.
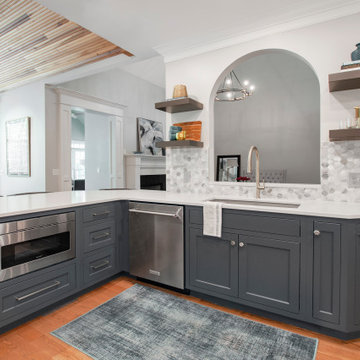
Inspiration for a mid-sized transitional l-shaped eat-in kitchen in Nashville with an undermount sink, beaded inset cabinets, grey cabinets, quartz benchtops, grey splashback, marble splashback, stainless steel appliances, medium hardwood floors, a peninsula, orange floor, grey benchtop and vaulted.
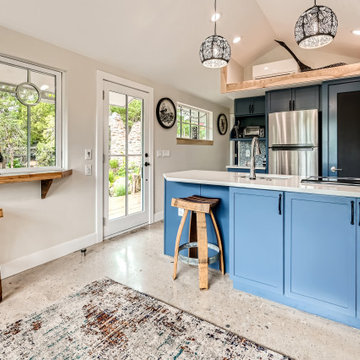
This is an example of a small country u-shaped kitchen in Denver with an undermount sink, shaker cabinets, blue cabinets, quartz benchtops, multi-coloured splashback, mosaic tile splashback, stainless steel appliances, concrete floors, a peninsula, beige floor, white benchtop and vaulted.
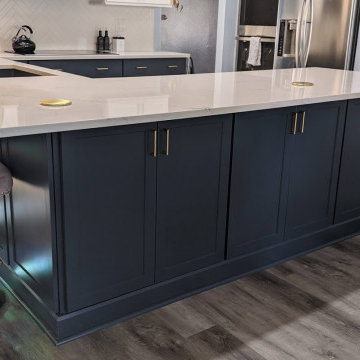
Photo of a mid-sized modern u-shaped open plan kitchen in Tampa with an undermount sink, shaker cabinets, blue cabinets, quartz benchtops, white splashback, ceramic splashback, stainless steel appliances, vinyl floors, a peninsula, grey floor, white benchtop and vaulted.
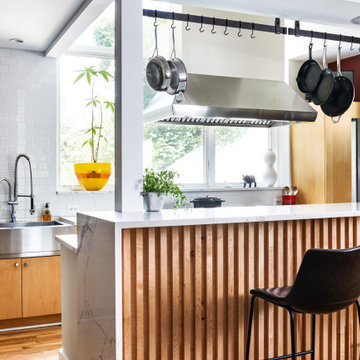
Mid-sized contemporary u-shaped eat-in kitchen in DC Metro with a farmhouse sink, flat-panel cabinets, light wood cabinets, quartz benchtops, white splashback, ceramic splashback, stainless steel appliances, medium hardwood floors, a peninsula, beige floor, white benchtop and vaulted.
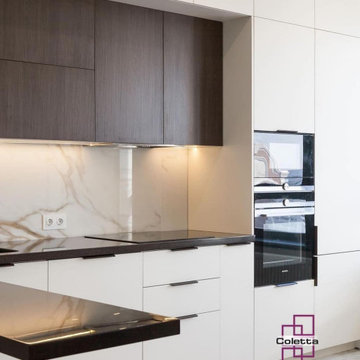
Испытайте идеальное сочетание изысканности и функциональности с этой простой кухней в красивой коричнево-белой цветовой гамме. Благодаря широким и горизонтальным верхним шкафам, современным ручкам и минималистичному стилю эта кухня одновременно эстетична и практична. Сочетание темных и ярких цветов создает теплую и уютную атмосферу, а барная стойка представляет собой идеальное место для обеда или ужина. Идеально подходит для тех, кто любит минимализм и современный дизайн.
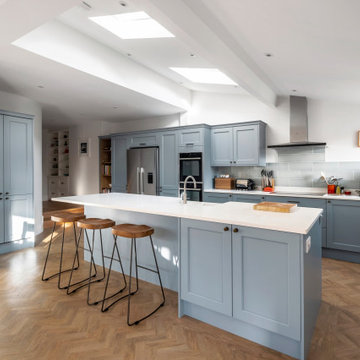
Delighted to be able to share this beautiful renovation in Keynsham.
The house has had a fascinating past, with lots of different uses and functions over the years, multiple extensions had left a confused floorplan. However, a logical and thoughtful new layout for a family home was created. This the result!
No extra floor area was needed (ie no more extensions), just a clear plan that resolved all the existing spaces.
Here a large open kitchen dining area complete with big island unit.
The attention to detail but the clients and contractors is a real credit to them.
More photos to follow.
Thank you ? @pete.helme
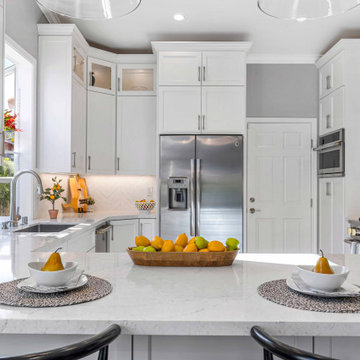
open up the ceiling to reveal vaulted ceiling lines. adding vertical space generates spacious feeling and stacked cabinets provides additional storage space.
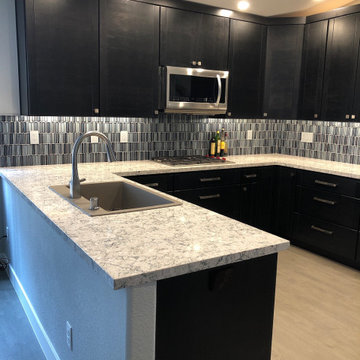
The flow and function of this kitchen was completely transformed by simply moving the refrigerator and creating an appliance wall. Countertop prep space is maximized and the blue glass backsplash becomes the focal point of the kitchen, instead of the old bulky fridge. The overall look is sleek and modern for this homeowner that cooks and entertains often.
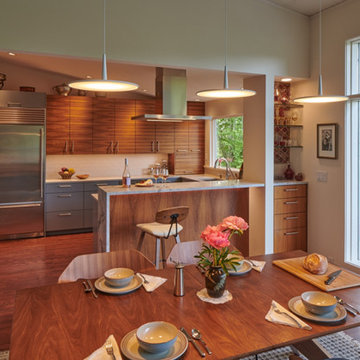
Design ideas for a mid-sized midcentury u-shaped eat-in kitchen in Seattle with an undermount sink, flat-panel cabinets, medium wood cabinets, solid surface benchtops, white splashback, ceramic splashback, stainless steel appliances, dark hardwood floors, a peninsula, brown floor, white benchtop and vaulted.
Kitchen with a Peninsula and Vaulted Design Ideas
7