Kitchen with a Single-bowl Sink and Beige Floor Design Ideas
Refine by:
Budget
Sort by:Popular Today
161 - 180 of 7,858 photos
Item 1 of 3
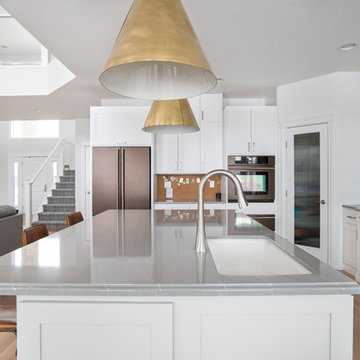
Countertops: Cambria 'Clareanne' - Installation for Accent Kitchen & Bath in West Fargo, ND.
Photographed by Alison Sund
Design ideas for a large contemporary single-wall eat-in kitchen in Minneapolis with a single-bowl sink, flat-panel cabinets, white cabinets, quartz benchtops, white splashback, porcelain splashback, stainless steel appliances, light hardwood floors, with island and beige floor.
Design ideas for a large contemporary single-wall eat-in kitchen in Minneapolis with a single-bowl sink, flat-panel cabinets, white cabinets, quartz benchtops, white splashback, porcelain splashback, stainless steel appliances, light hardwood floors, with island and beige floor.
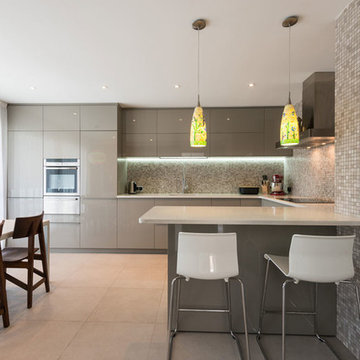
Sincro
Inspiration for a large modern single-wall separate kitchen in Barcelona with a single-bowl sink, flat-panel cabinets, grey cabinets, grey splashback, mosaic tile splashback, stainless steel appliances, porcelain floors, a peninsula and beige floor.
Inspiration for a large modern single-wall separate kitchen in Barcelona with a single-bowl sink, flat-panel cabinets, grey cabinets, grey splashback, mosaic tile splashback, stainless steel appliances, porcelain floors, a peninsula and beige floor.
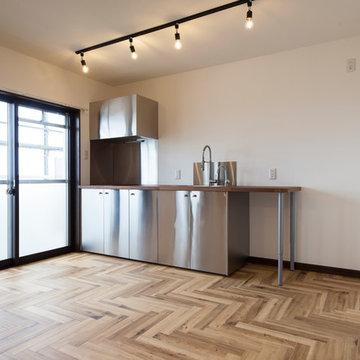
ヘリンボーンの床にキッチン、家具、照明はIKEAでトータルコーディネート
Photo of a mid-sized industrial single-wall open plan kitchen in Other with a single-bowl sink, beaded inset cabinets, with island, beige floor and wallpaper.
Photo of a mid-sized industrial single-wall open plan kitchen in Other with a single-bowl sink, beaded inset cabinets, with island, beige floor and wallpaper.
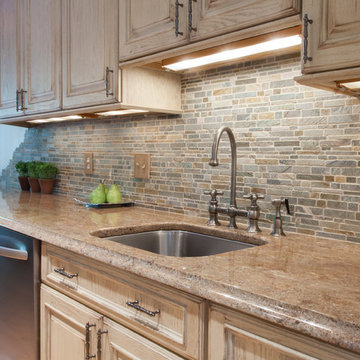
Design ideas for a small country galley eat-in kitchen in Manchester with a single-bowl sink, distressed cabinets, granite benchtops, multi-coloured splashback, stainless steel appliances, light hardwood floors, raised-panel cabinets, stone tile splashback, no island and beige floor.
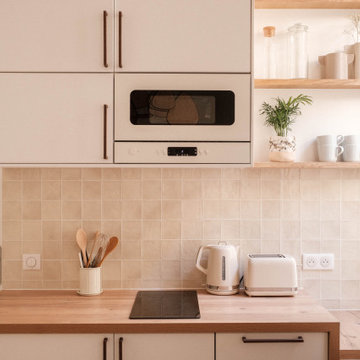
A deux pas du canal de l’Ourq dans le XIXè arrondissement de Paris, cet appartement était bien loin d’en être un. Surface vétuste et humide, corroborée par des problématiques structurelles importantes, le local ne présentait initialement aucun atout. Ce fut sans compter sur la faculté de projection des nouveaux acquéreurs et d’un travail important en amont du bureau d’étude Védia Ingéniérie, que cet appartement de 27m2 a pu se révéler. Avec sa forme rectangulaire et ses 3,00m de hauteur sous plafond, le potentiel de l’enveloppe architecturale offrait à l’équipe d’Ameo Concept un terrain de jeu bien prédisposé. Le challenge : créer un espace nuit indépendant et allier toutes les fonctionnalités d’un appartement d’une surface supérieure, le tout dans un esprit chaleureux reprenant les codes du « bohème chic ». Tout en travaillant les verticalités avec de nombreux rangements se déclinant jusqu’au faux plafond, une cuisine ouverte voit le jour avec son espace polyvalent dinatoire/bureau grâce à un plan de table rabattable, une pièce à vivre avec son canapé trois places, une chambre en second jour avec dressing, une salle d’eau attenante et un sanitaire séparé. Les surfaces en cannage se mêlent au travertin naturel, essences de chêne et zelliges aux nuances sables, pour un ensemble tout en douceur et caractère. Un projet clé en main pour cet appartement fonctionnel et décontracté destiné à la location.
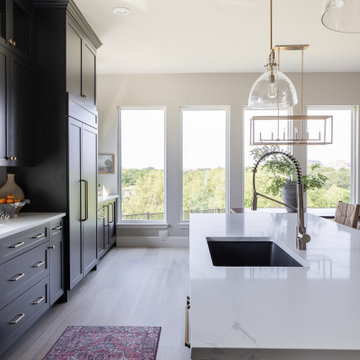
Large transitional l-shaped eat-in kitchen in Dallas with a single-bowl sink, shaker cabinets, black cabinets, quartz benchtops, white splashback, engineered quartz splashback, black appliances, vinyl floors, with island, beige floor and white benchtop.
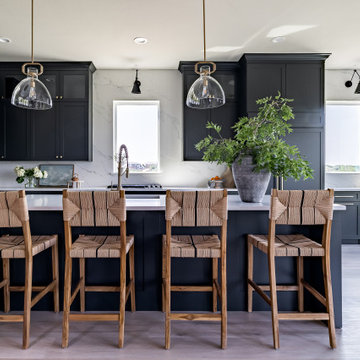
This is an example of a large transitional l-shaped eat-in kitchen in Dallas with a single-bowl sink, shaker cabinets, black cabinets, quartz benchtops, white splashback, engineered quartz splashback, black appliances, vinyl floors, with island, beige floor and white benchtop.
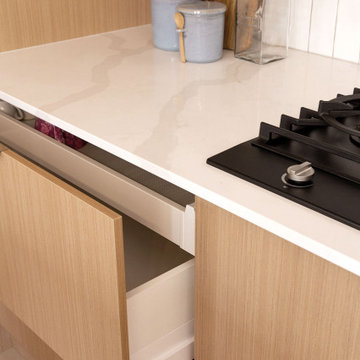
We deleted an ugly existing corner brick pantry, to create a small and nimble walk-in style pantry. The other hard part to this renovation was retaining as many floor tiles as possible. Luckily the clients had stored away x11 floor tiles in the garage, so we were able to make the island foot print bigger and centralised. The floor tiles were able to be laid seemlessly.
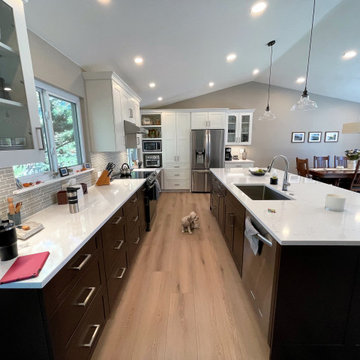
Back of island has 13 inch deep cabinets. Corbels added for a finished look. The cabinet doors have hinge restrictors to prevent the doors from striking the corbels.
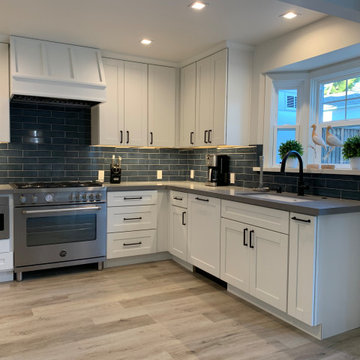
Coastal Kitchen
Inspiration for a mid-sized beach style u-shaped kitchen in Orange County with a single-bowl sink, shaker cabinets, white cabinets, quartz benchtops, blue splashback, ceramic splashback, stainless steel appliances, vinyl floors, no island, beige floor and grey benchtop.
Inspiration for a mid-sized beach style u-shaped kitchen in Orange County with a single-bowl sink, shaker cabinets, white cabinets, quartz benchtops, blue splashback, ceramic splashback, stainless steel appliances, vinyl floors, no island, beige floor and grey benchtop.
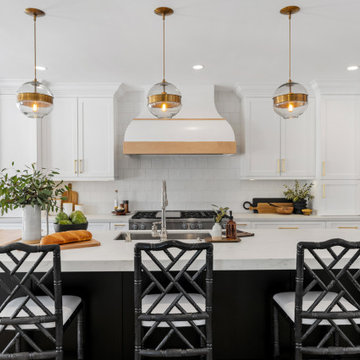
To spotlight the owners’ worldly decor, this remodel quietly complements the furniture and art textures, colors, and patterns abundant in this beautiful home.
The original master bath had a 1980s style in dire need of change. By stealing an adjacent bedroom for the new master closet, the bath transformed into an artistic and spacious space. The jet-black herringbone-patterned floor adds visual interest to highlight the freestanding soaking tub. Schoolhouse-style shell white sconces flank the matching his and her vanities. The new generous master shower features polished nickel dual shower heads and hand shower and is wrapped in Bedrosian Porcelain Manifica Series in Luxe White with satin finish.
The kitchen started as dated and isolated. To add flow and more natural light, the wall between the bar and the kitchen was removed, along with exterior windows, which allowed for a complete redesign. The result is a streamlined, open, and light-filled kitchen that flows into the adjacent family room and bar areas – perfect for quiet family nights or entertaining with friends.
Crystal Cabinets in white matte sheen with satin brass pulls, and the white matte ceramic backsplash provides a sleek and neutral palette. The newly-designed island features Calacutta Royal Leather Finish quartz and Kohler sink and fixtures. The island cabinets are finished in black sheen to anchor this seating and prep area, featuring round brass pendant fixtures. One end of the island provides the perfect prep and cut area with maple finish butcher block to match the stove hood accents. French White Oak flooring warms the entire area. The Miele 48” Dual Fuel Range with Griddle offers the perfect features for simple or gourmet meal preparation. A new dining nook makes for picture-perfect seating for night or day dining.
Welcome to artful living in Worldly Heritage style.
Photographer: Andrew - OpenHouse VC
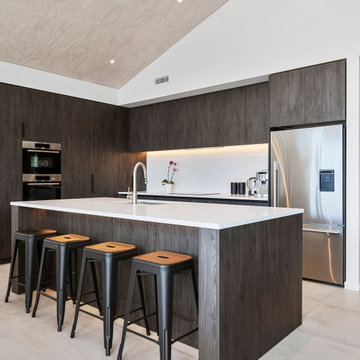
The home’s open-plan kitchen, living, and dining area boasts a four-metre high raked ceiling – creating an undeniably light and airy feeling. The whitewashed ply ceiling was the cherry on top of the home’s beach-daydream feel.
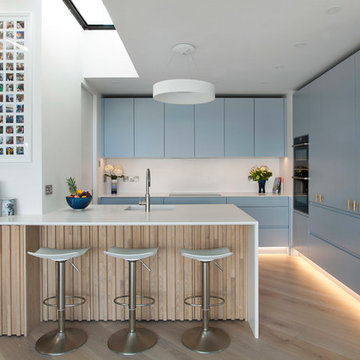
Modern apartment fit-out with a new custom-made kitchen finished in a bright vibrant blue. Quartz Worktop completes the look.
Inspiration for a mid-sized scandinavian kitchen in Other with blue cabinets, quartzite benchtops, white splashback, light hardwood floors, white benchtop, a single-bowl sink, flat-panel cabinets, black appliances, a peninsula and beige floor.
Inspiration for a mid-sized scandinavian kitchen in Other with blue cabinets, quartzite benchtops, white splashback, light hardwood floors, white benchtop, a single-bowl sink, flat-panel cabinets, black appliances, a peninsula and beige floor.
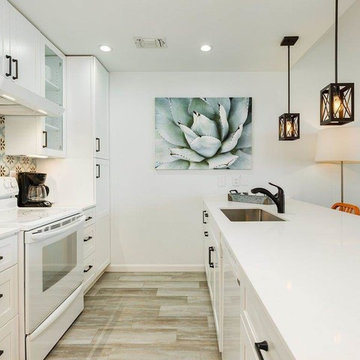
Kimberly Miller
This is an example of a mid-sized beach style galley open plan kitchen in Houston with a single-bowl sink, shaker cabinets, white cabinets, quartz benchtops, multi-coloured splashback, porcelain splashback, vinyl floors, white benchtop, white appliances, no island and beige floor.
This is an example of a mid-sized beach style galley open plan kitchen in Houston with a single-bowl sink, shaker cabinets, white cabinets, quartz benchtops, multi-coloured splashback, porcelain splashback, vinyl floors, white benchtop, white appliances, no island and beige floor.
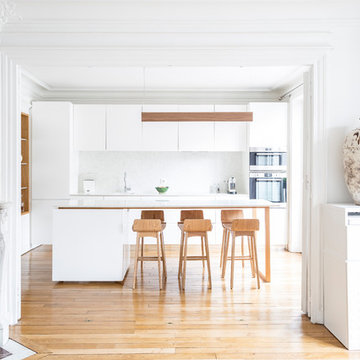
Matthis Mouchot
This is an example of a large contemporary galley open plan kitchen in Paris with flat-panel cabinets, white cabinets, white splashback, stainless steel appliances, light hardwood floors, with island, beige floor, a single-bowl sink and white benchtop.
This is an example of a large contemporary galley open plan kitchen in Paris with flat-panel cabinets, white cabinets, white splashback, stainless steel appliances, light hardwood floors, with island, beige floor, a single-bowl sink and white benchtop.
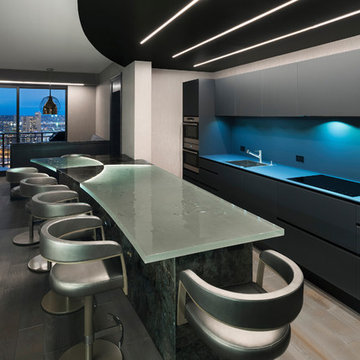
Design ideas for a contemporary kitchen in Minneapolis with a single-bowl sink, flat-panel cabinets, grey cabinets, blue splashback, stainless steel appliances, light hardwood floors, with island, beige floor, glass benchtops and blue benchtop.
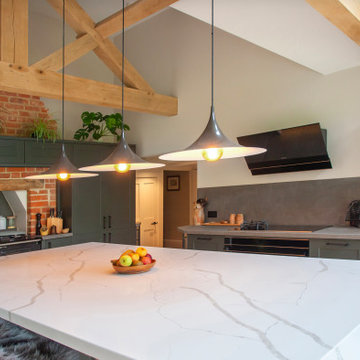
The kitchen of an old farmhouse was renovated and expanded. The ceiling was raised and large patio doors were installed, providing ample natural light. The island features a beautiful marble-effect quartz worktop, while the other worktops, as well as the splashback and sink, are made of durable porcelain material. The dark olive green shaker doors, black tap, appliances, and handles create a stylish and cohesive look for this kitchen

A deux pas du canal de l’Ourq dans le XIXè arrondissement de Paris, cet appartement était bien loin d’en être un. Surface vétuste et humide, corroborée par des problématiques structurelles importantes, le local ne présentait initialement aucun atout. Ce fut sans compter sur la faculté de projection des nouveaux acquéreurs et d’un travail important en amont du bureau d’étude Védia Ingéniérie, que cet appartement de 27m2 a pu se révéler. Avec sa forme rectangulaire et ses 3,00m de hauteur sous plafond, le potentiel de l’enveloppe architecturale offrait à l’équipe d’Ameo Concept un terrain de jeu bien prédisposé. Le challenge : créer un espace nuit indépendant et allier toutes les fonctionnalités d’un appartement d’une surface supérieure, le tout dans un esprit chaleureux reprenant les codes du « bohème chic ». Tout en travaillant les verticalités avec de nombreux rangements se déclinant jusqu’au faux plafond, une cuisine ouverte voit le jour avec son espace polyvalent dinatoire/bureau grâce à un plan de table rabattable, une pièce à vivre avec son canapé trois places, une chambre en second jour avec dressing, une salle d’eau attenante et un sanitaire séparé. Les surfaces en cannage se mêlent au travertin naturel, essences de chêne et zelliges aux nuances sables, pour un ensemble tout en douceur et caractère. Un projet clé en main pour cet appartement fonctionnel et décontracté destiné à la location.
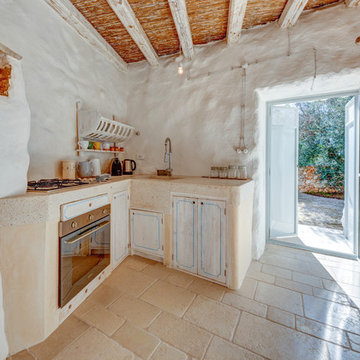
Photo by Marco Lugli © 2019
Inspiration for a mid-sized mediterranean l-shaped kitchen in Other with a single-bowl sink, distressed cabinets, white splashback, stainless steel appliances, beige floor and beige benchtop.
Inspiration for a mid-sized mediterranean l-shaped kitchen in Other with a single-bowl sink, distressed cabinets, white splashback, stainless steel appliances, beige floor and beige benchtop.
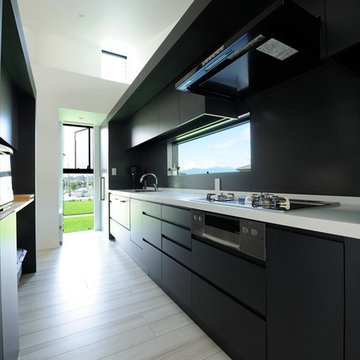
造作一体式キッチン
Design ideas for a large modern separate kitchen in Other with black cabinets, solid surface benchtops, black splashback, stainless steel appliances, with island, white benchtop, a single-bowl sink, flat-panel cabinets and beige floor.
Design ideas for a large modern separate kitchen in Other with black cabinets, solid surface benchtops, black splashback, stainless steel appliances, with island, white benchtop, a single-bowl sink, flat-panel cabinets and beige floor.
Kitchen with a Single-bowl Sink and Beige Floor Design Ideas
9