Kitchen with a Single-bowl Sink and Beige Floor Design Ideas
Refine by:
Budget
Sort by:Popular Today
101 - 120 of 7,858 photos
Item 1 of 3
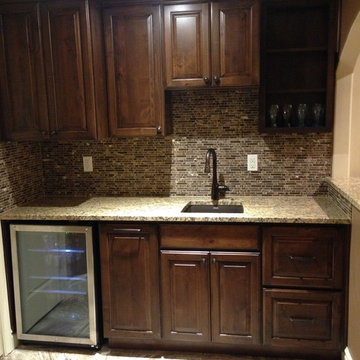
Basement kitchenette and bathroom with dark cabinets and light granite counter tops. The kitchenette is the perfect addition right off the homeowner's TV room. The small bathroom features a nice tiled open shower.

Photo of a large contemporary kitchen pantry in San Luis Obispo with a single-bowl sink, brown cabinets, granite benchtops, beige splashback, granite splashback, stainless steel appliances, ceramic floors, with island, beige floor, beige benchtop and wood.

A deux pas du canal de l’Ourq dans le XIXè arrondissement de Paris, cet appartement était bien loin d’en être un. Surface vétuste et humide, corroborée par des problématiques structurelles importantes, le local ne présentait initialement aucun atout. Ce fut sans compter sur la faculté de projection des nouveaux acquéreurs et d’un travail important en amont du bureau d’étude Védia Ingéniérie, que cet appartement de 27m2 a pu se révéler. Avec sa forme rectangulaire et ses 3,00m de hauteur sous plafond, le potentiel de l’enveloppe architecturale offrait à l’équipe d’Ameo Concept un terrain de jeu bien prédisposé. Le challenge : créer un espace nuit indépendant et allier toutes les fonctionnalités d’un appartement d’une surface supérieure, le tout dans un esprit chaleureux reprenant les codes du « bohème chic ». Tout en travaillant les verticalités avec de nombreux rangements se déclinant jusqu’au faux plafond, une cuisine ouverte voit le jour avec son espace polyvalent dinatoire/bureau grâce à un plan de table rabattable, une pièce à vivre avec son canapé trois places, une chambre en second jour avec dressing, une salle d’eau attenante et un sanitaire séparé. Les surfaces en cannage se mêlent au travertin naturel, essences de chêne et zelliges aux nuances sables, pour un ensemble tout en douceur et caractère. Un projet clé en main pour cet appartement fonctionnel et décontracté destiné à la location.

We just completed this beautiful kitchen remodel in Tolleson, Arizona. It has been complete with brand new flooring, cabinets, countertops, and appliances. We added more cabinet space with the extended pantry as well as cabinets underneath the extended bar. We completed the bar with a beautiful waterfall countertop and implemented a pop-up outlet that also supports wireless charging.

This throwback mid-century modern kitchen is functional and funky. Funktional? We like it.
Design ideas for a large midcentury u-shaped eat-in kitchen in Austin with a single-bowl sink, flat-panel cabinets, black cabinets, wood benchtops, multi-coloured splashback, cement tile splashback, stainless steel appliances, laminate floors, no island, beige floor and brown benchtop.
Design ideas for a large midcentury u-shaped eat-in kitchen in Austin with a single-bowl sink, flat-panel cabinets, black cabinets, wood benchtops, multi-coloured splashback, cement tile splashback, stainless steel appliances, laminate floors, no island, beige floor and brown benchtop.

Mid-sized transitional u-shaped separate kitchen in Austin with a single-bowl sink, recessed-panel cabinets, grey cabinets, quartzite benchtops, white splashback, porcelain splashback, stainless steel appliances, light hardwood floors, with island, beige floor and green benchtop.
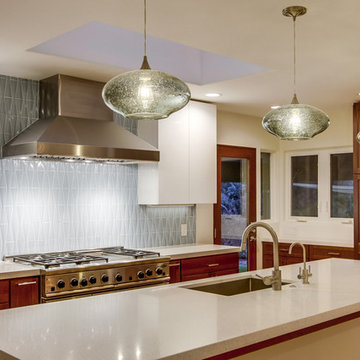
These pendants are made by Bicycle Glass Co. in St. Paul, Minnesota from 100% recycled glass.
Photo of a large midcentury l-shaped separate kitchen in San Diego with a single-bowl sink, recessed-panel cabinets, medium wood cabinets, quartz benchtops, blue splashback, glass tile splashback, stainless steel appliances, light hardwood floors, with island, beige floor and white benchtop.
Photo of a large midcentury l-shaped separate kitchen in San Diego with a single-bowl sink, recessed-panel cabinets, medium wood cabinets, quartz benchtops, blue splashback, glass tile splashback, stainless steel appliances, light hardwood floors, with island, beige floor and white benchtop.
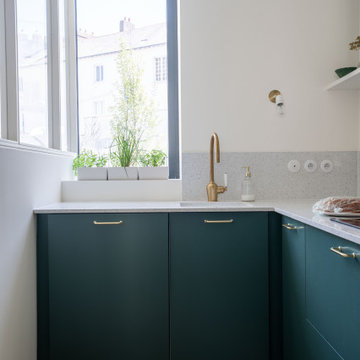
Tropical l-shaped kitchen in Nantes with a single-bowl sink, flat-panel cabinets, green cabinets, light hardwood floors, beige floor and grey benchtop.
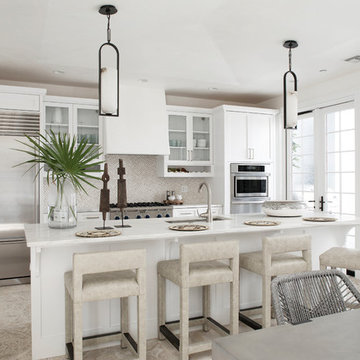
Well-Traveled Alys Beach Home
Photo: Jack Gardner
This is an example of a large beach style galley eat-in kitchen with a single-bowl sink, shaker cabinets, white cabinets, marble benchtops, marble splashback, stainless steel appliances, with island, white benchtop, multi-coloured splashback and beige floor.
This is an example of a large beach style galley eat-in kitchen with a single-bowl sink, shaker cabinets, white cabinets, marble benchtops, marble splashback, stainless steel appliances, with island, white benchtop, multi-coloured splashback and beige floor.
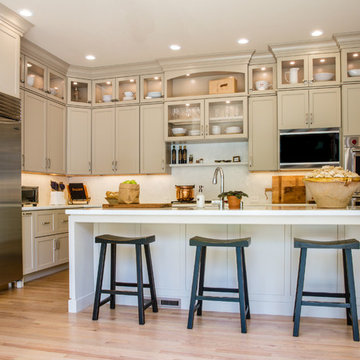
This kitchen packs a punch with high end appliances and luscious latte colored cabinets by Dura Supreme. The white Calacatta marble adds more elegance to this classic kitchen. The stacked glass cabinets gives the room more height as well as the unique hood and spice shelf over the cook top.

都心に暮らす
Inspiration for a modern galley open plan kitchen in Tokyo with a single-bowl sink, flat-panel cabinets, white cabinets, marble benchtops, painted wood floors, a peninsula, beige floor and white appliances.
Inspiration for a modern galley open plan kitchen in Tokyo with a single-bowl sink, flat-panel cabinets, white cabinets, marble benchtops, painted wood floors, a peninsula, beige floor and white appliances.
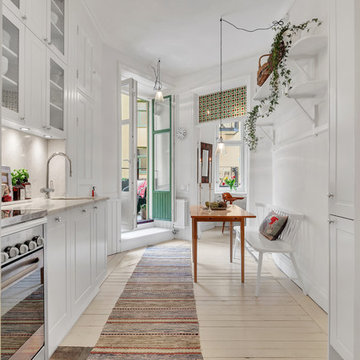
Henrik Svanberg
Design ideas for a mid-sized scandinavian single-wall eat-in kitchen in Stockholm with a single-bowl sink, recessed-panel cabinets, white cabinets, stainless steel appliances, light hardwood floors, no island and beige floor.
Design ideas for a mid-sized scandinavian single-wall eat-in kitchen in Stockholm with a single-bowl sink, recessed-panel cabinets, white cabinets, stainless steel appliances, light hardwood floors, no island and beige floor.
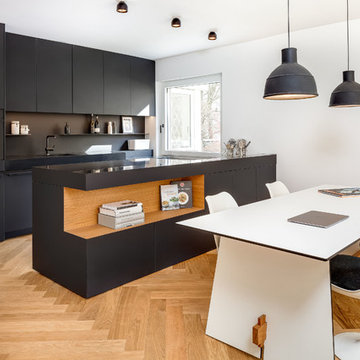
Fronten / Schichtstoff matt
Arbeitsplatte / Mineralwerkstoff
Griffe / Schwarzstahl
Inspiration for a mid-sized scandinavian eat-in kitchen in Munich with flat-panel cabinets, black cabinets, black splashback, with island, a single-bowl sink, black appliances, beige floor and medium hardwood floors.
Inspiration for a mid-sized scandinavian eat-in kitchen in Munich with flat-panel cabinets, black cabinets, black splashback, with island, a single-bowl sink, black appliances, beige floor and medium hardwood floors.
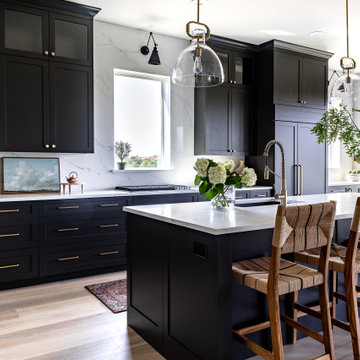
Design ideas for a large transitional l-shaped eat-in kitchen in Dallas with a single-bowl sink, shaker cabinets, black cabinets, quartz benchtops, white splashback, engineered quartz splashback, black appliances, vinyl floors, with island, beige floor and white benchtop.
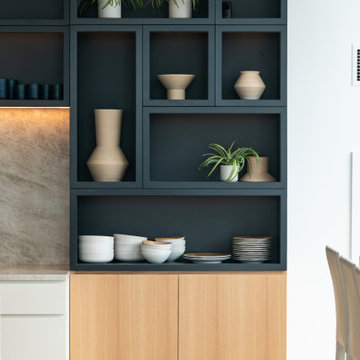
Photo of a mid-sized contemporary eat-in kitchen in Chicago with a single-bowl sink, flat-panel cabinets, light wood cabinets, quartzite benchtops, granite splashback, panelled appliances, light hardwood floors, with island, beige floor and white benchtop.
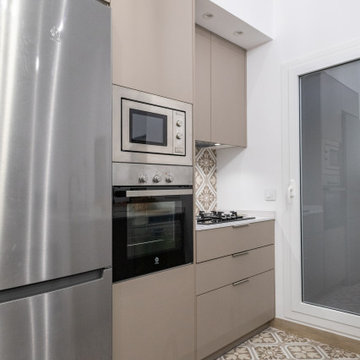
Los electrodomésticos están integrados en el nuevo mueble de cocina. Cuenta con nevera, horno y microondas.
Design ideas for a mid-sized contemporary galley open plan kitchen in Barcelona with a single-bowl sink, flat-panel cabinets, beige cabinets, beige splashback, ceramic splashback, stainless steel appliances, ceramic floors, with island, beige floor and white benchtop.
Design ideas for a mid-sized contemporary galley open plan kitchen in Barcelona with a single-bowl sink, flat-panel cabinets, beige cabinets, beige splashback, ceramic splashback, stainless steel appliances, ceramic floors, with island, beige floor and white benchtop.

We deleted an ugly existing corner brick pantry, to create a small and nimble walk-in style pantry. The other hard part to this renovation was retaining as many floor tiles as possible. Luckily the clients had stored away x11 floor tiles in the garage, so we were able to make the island foot print bigger and centralised. The floor tiles were able to be laid seemlessly.
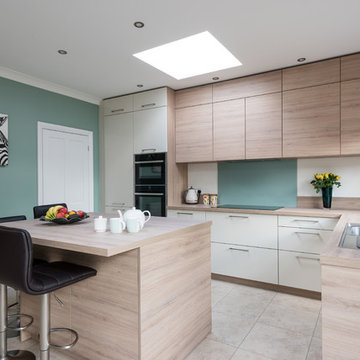
Clean, cool and calm are the three Cs that characterise a Scandi-style kitchen. The use of light wood and design that is uncluttered is what Scandinavians look for. Sleek and streamlined surfaces and efficient storage can be found in the Schmidt catalogue. The enhancement of light by using a Scandi style and colour. The Scandinavian style is inspired by the cool colours of landscapes, pale and natural colours, and adds texture to make the kitchen more sophisticated.
This kitchen’s palette ranges from white, green and light wood to add texture, all bringing memories of a lovely and soft landscape. The light wood resembles the humble beauty of the 30s Scandinavian modernism. To maximise the storage, the kitchen has three tall larders with internal drawers for better organising and unclutter the kitchen. The floor-to-ceiling cabinets creates a sleek, uncluttered look, with clean and contemporary handle-free light wood cabinetry. To finalise the kitchen, the black appliances are then matched with the black stools for the island.
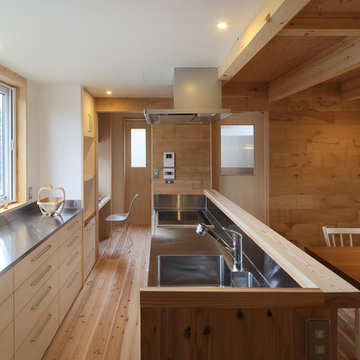
Photo of an asian single-wall open plan kitchen in Other with a single-bowl sink, flat-panel cabinets, light wood cabinets, stainless steel benchtops, metallic splashback, light hardwood floors, a peninsula, beige floor and beige benchtop.
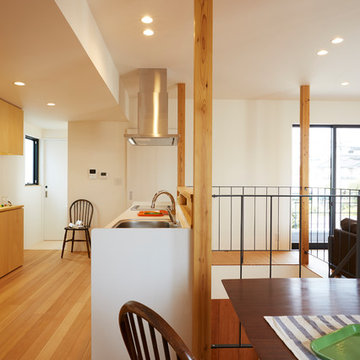
(夫婦+子供2人)4人家族のための新築住宅
photos by Katsumi Simada
This is an example of a small modern single-wall separate kitchen in Other with flat-panel cabinets, white cabinets, solid surface benchtops, light hardwood floors, beige floor, white benchtop, a single-bowl sink, panelled appliances and a peninsula.
This is an example of a small modern single-wall separate kitchen in Other with flat-panel cabinets, white cabinets, solid surface benchtops, light hardwood floors, beige floor, white benchtop, a single-bowl sink, panelled appliances and a peninsula.
Kitchen with a Single-bowl Sink and Beige Floor Design Ideas
6