Kitchen with a Single-bowl Sink and Cork Floors Design Ideas
Refine by:
Budget
Sort by:Popular Today
161 - 180 of 358 photos
Item 1 of 3
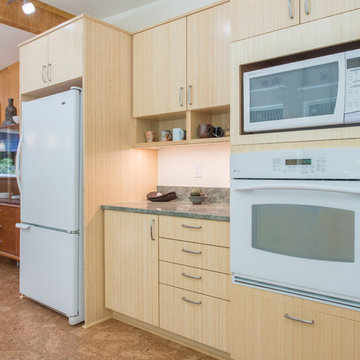
The refrigerator and ovens are joined by a convenient countertop for loading and unloading items to/from the fridge and ovens. The open shelf between the refrigerator and ovens as well as the one to the right of the exterior door, provide additional decorative and easy access storage space.
A Kitchen That Works LLC
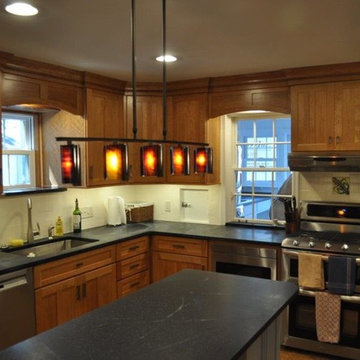
Mid-sized arts and crafts l-shaped separate kitchen in Philadelphia with a single-bowl sink, recessed-panel cabinets, medium wood cabinets, soapstone benchtops, white splashback, ceramic splashback, stainless steel appliances, cork floors and with island.
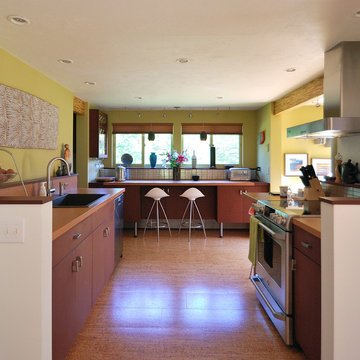
Photo of a contemporary u-shaped kitchen in Burlington with a single-bowl sink, flat-panel cabinets, brown cabinets, metal splashback, stainless steel appliances, cork floors and no island.
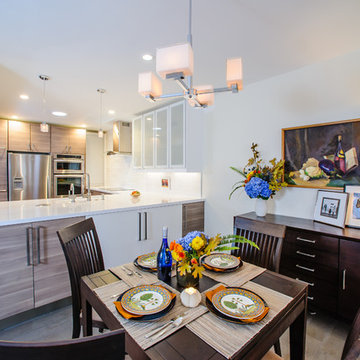
Niall David Photograhpy
This is an example of a transitional eat-in kitchen in San Francisco with a single-bowl sink, flat-panel cabinets, quartzite benchtops, white splashback, stone tile splashback, stainless steel appliances and cork floors.
This is an example of a transitional eat-in kitchen in San Francisco with a single-bowl sink, flat-panel cabinets, quartzite benchtops, white splashback, stone tile splashback, stainless steel appliances and cork floors.
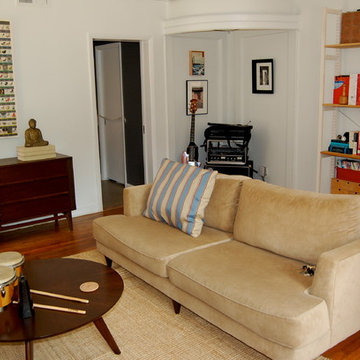
Angela Schlentz
Inspiration for a mid-sized midcentury l-shaped eat-in kitchen in Other with a single-bowl sink, flat-panel cabinets, dark wood cabinets, quartz benchtops, beige splashback, porcelain splashback, stainless steel appliances, cork floors, with island and brown floor.
Inspiration for a mid-sized midcentury l-shaped eat-in kitchen in Other with a single-bowl sink, flat-panel cabinets, dark wood cabinets, quartz benchtops, beige splashback, porcelain splashback, stainless steel appliances, cork floors, with island and brown floor.
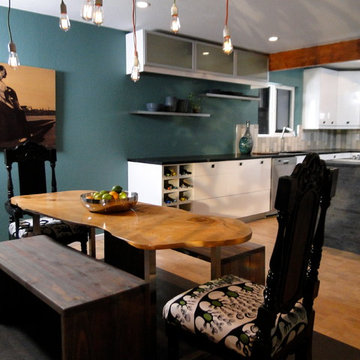
Eclectic Eco Kitchen:
Homeowners requested a kitchen large enough for the family of 4 to cook, dine, and entertain in. They wanted a space which reflected their own eclectic tastes and one that was easy on the environment. This kitchen and dining room area includes a custom live edge dining table, custom wine cork buffet, custom pallet light fixture with Edison bulbs, soapstone countertops with an integrated sink, white laminate cabinets with black pulls, concrete tile backsplash, a range and a separate cook top, cork flooring with a rug inlay.
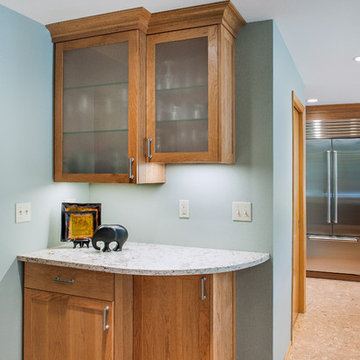
Aaron Ziltner
Design ideas for a large transitional l-shaped eat-in kitchen in Portland with a single-bowl sink, recessed-panel cabinets, medium wood cabinets, quartz benchtops, beige splashback, ceramic splashback, stainless steel appliances, cork floors and with island.
Design ideas for a large transitional l-shaped eat-in kitchen in Portland with a single-bowl sink, recessed-panel cabinets, medium wood cabinets, quartz benchtops, beige splashback, ceramic splashback, stainless steel appliances, cork floors and with island.
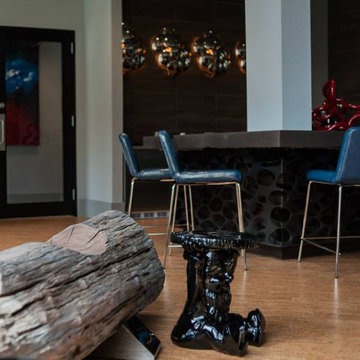
Patrick Bertolino
Photo of a mid-sized transitional l-shaped eat-in kitchen in Houston with a single-bowl sink, flat-panel cabinets, dark wood cabinets, quartzite benchtops, grey splashback, porcelain splashback, stainless steel appliances, cork floors and with island.
Photo of a mid-sized transitional l-shaped eat-in kitchen in Houston with a single-bowl sink, flat-panel cabinets, dark wood cabinets, quartzite benchtops, grey splashback, porcelain splashback, stainless steel appliances, cork floors and with island.
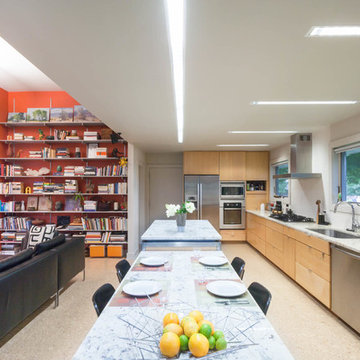
Sanjay Jani
Inspiration for a mid-sized contemporary l-shaped eat-in kitchen in Cedar Rapids with a single-bowl sink, flat-panel cabinets, light wood cabinets, granite benchtops, white splashback, porcelain splashback, stainless steel appliances, cork floors and with island.
Inspiration for a mid-sized contemporary l-shaped eat-in kitchen in Cedar Rapids with a single-bowl sink, flat-panel cabinets, light wood cabinets, granite benchtops, white splashback, porcelain splashback, stainless steel appliances, cork floors and with island.
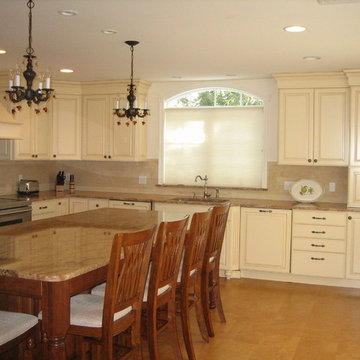
Kitchen addition
This is an example of a mid-sized traditional l-shaped eat-in kitchen in Providence with a single-bowl sink, raised-panel cabinets, yellow cabinets, granite benchtops, beige splashback, stone tile splashback, panelled appliances, cork floors and with island.
This is an example of a mid-sized traditional l-shaped eat-in kitchen in Providence with a single-bowl sink, raised-panel cabinets, yellow cabinets, granite benchtops, beige splashback, stone tile splashback, panelled appliances, cork floors and with island.
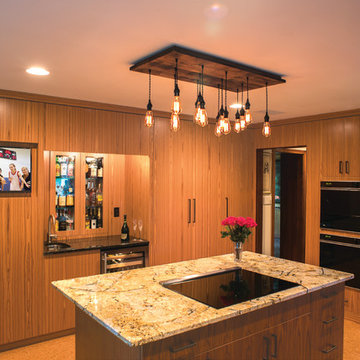
Induction cook top with downdraft vent in “down” position. Bar area includes wine cooler and inset cabinets with glass doors for liquor display. Custom built cabinetry constructed in sequenced matched Teak veneer. Kitchen was designed by Rob Dzedzy, and fabricated and installed by Media Rooms Inc. Hanging vintage bulb light fixture in center of room was designed and fabricated by Rob Dzedzy. Kitchen includes all cabinets fit to ceiling, soft close hinges and drawers. Every bit of space is maximized for storage. Kitchen also includes distributed video and music, and an automated Lutron lighting control system, all installed by Media Rooms Inc.
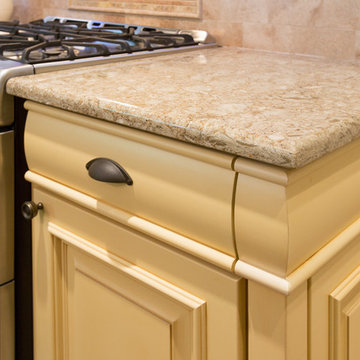
Convex drawer detail. We have this feature displayed in our showroom.
Jason Weil
This is an example of a large traditional u-shaped kitchen in DC Metro with a single-bowl sink, raised-panel cabinets, yellow cabinets, quartzite benchtops, beige splashback, stone tile splashback, stainless steel appliances, cork floors and with island.
This is an example of a large traditional u-shaped kitchen in DC Metro with a single-bowl sink, raised-panel cabinets, yellow cabinets, quartzite benchtops, beige splashback, stone tile splashback, stainless steel appliances, cork floors and with island.
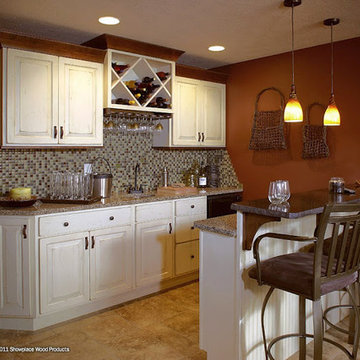
Design ideas for a large modern galley eat-in kitchen in Baltimore with a single-bowl sink, raised-panel cabinets, white cabinets, granite benchtops, white splashback, glass sheet splashback, stainless steel appliances, cork floors and with island.
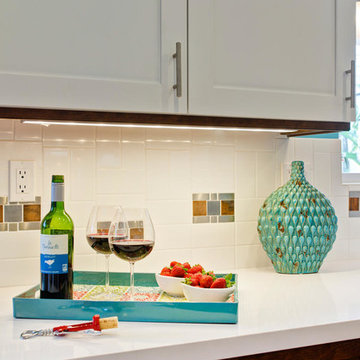
This is a shot of the Sink Wall, it has a new window, and pendant lights that are task lilghting for the sink area. The wall cabinets are painted white with the Cherry trim molding on the top and the bottom of the cabinets. The base cabinets are Cherry with a graphite glaze. Simple stainless steel hardware is used on both uppers and lower cabinets. The white counters are engilneered stone with an engineered stone single bowl sink. The backsplash is subway tile wiath stainless steel and copper decojrative inserts.
Jon Upson - Photograph
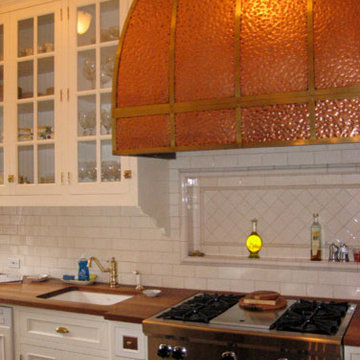
Kitchen range and hood
Photo of a mid-sized galley separate kitchen in New York with recessed-panel cabinets, white cabinets, wood benchtops, beige splashback, ceramic splashback, stainless steel appliances, a single-bowl sink and cork floors.
Photo of a mid-sized galley separate kitchen in New York with recessed-panel cabinets, white cabinets, wood benchtops, beige splashback, ceramic splashback, stainless steel appliances, a single-bowl sink and cork floors.
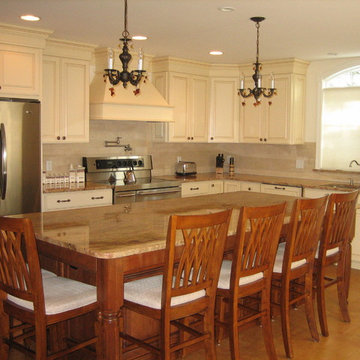
Kitchen addition
Mid-sized transitional l-shaped eat-in kitchen in Providence with a single-bowl sink, raised-panel cabinets, yellow cabinets, granite benchtops, beige splashback, stone tile splashback, panelled appliances, cork floors and with island.
Mid-sized transitional l-shaped eat-in kitchen in Providence with a single-bowl sink, raised-panel cabinets, yellow cabinets, granite benchtops, beige splashback, stone tile splashback, panelled appliances, cork floors and with island.
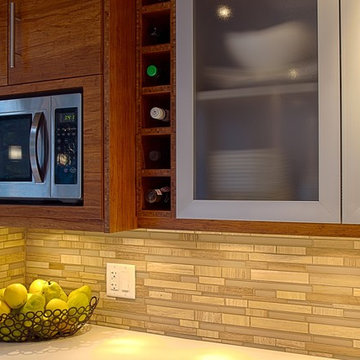
Combination of plyboo, aluminum framed doors, white flat panel doors and travertine glass mosaic tile keeps the space contemporary but warm for a family to enjoy.
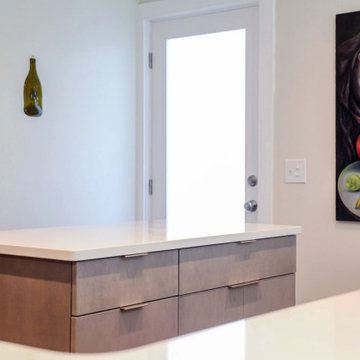
Stylish mid century modern kitchen and living room with stunning art display wall.
Design ideas for a mid-sized midcentury u-shaped eat-in kitchen in Other with a single-bowl sink, flat-panel cabinets, grey cabinets, quartz benchtops, grey splashback, glass tile splashback, stainless steel appliances, cork floors, with island, brown floor and white benchtop.
Design ideas for a mid-sized midcentury u-shaped eat-in kitchen in Other with a single-bowl sink, flat-panel cabinets, grey cabinets, quartz benchtops, grey splashback, glass tile splashback, stainless steel appliances, cork floors, with island, brown floor and white benchtop.
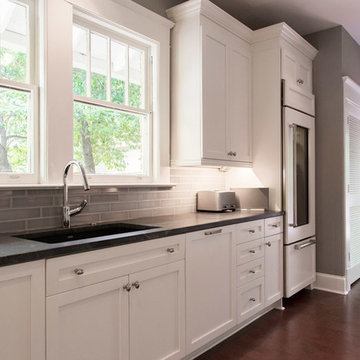
Inspiration for a mid-sized galley kitchen pantry in Atlanta with a single-bowl sink, shaker cabinets, white cabinets, quartz benchtops, grey splashback, subway tile splashback, stainless steel appliances, cork floors and no island.
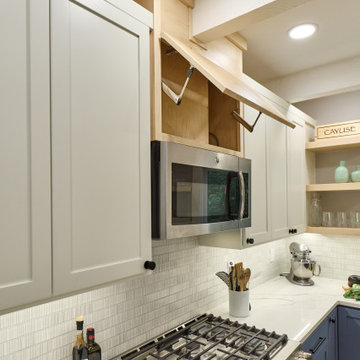
Nestled in the trees of NW Corvallis, this custom kitchen design is one of a kind! This treehouse design features quartz countertops and tile backsplash with contrasting custom painted cabinetry. Open shelving in maple and stainless steel appliances complete the look.
Kitchen with a Single-bowl Sink and Cork Floors Design Ideas
9