Kitchen with a Single-bowl Sink and Cork Floors Design Ideas
Refine by:
Budget
Sort by:Popular Today
141 - 160 of 358 photos
Item 1 of 3
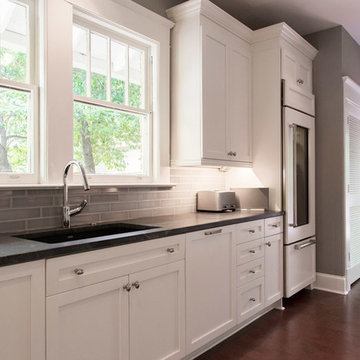
Inspiration for a mid-sized galley kitchen pantry in Atlanta with a single-bowl sink, shaker cabinets, white cabinets, quartz benchtops, grey splashback, subway tile splashback, stainless steel appliances, cork floors and no island.
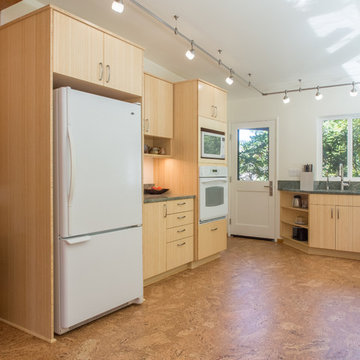
The refrigerator and ovens are joined by a convenient countertop for loading and unloading items to/from the fridge and ovens. The open shelf between the refrigerator and ovens as well as the one to the right of the exterior door, provide additional decorative and easy access storage space.
The custom matching light switch plate conceals damage to the paneling by the previous owner.
A Kitchen That Works LLC
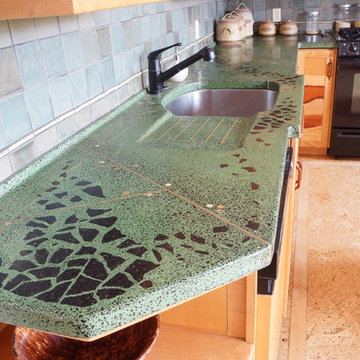
Concrete countertop with granite and brass inaly
Inspiration for an arts and crafts separate kitchen in Toronto with a single-bowl sink, concrete benchtops, ceramic splashback, black appliances, cork floors and multiple islands.
Inspiration for an arts and crafts separate kitchen in Toronto with a single-bowl sink, concrete benchtops, ceramic splashback, black appliances, cork floors and multiple islands.
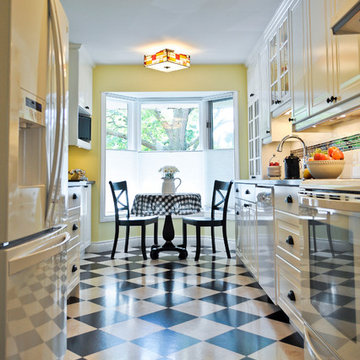
The word gourmet is described as a person with a discernible palate. This kitchen renovation was brought to life with aspects every gourmet could love: ample cabinetry, lighting, and a quiet nook that gives an air of grace. You don’t have to be a fantastic cook to enjoy a kitchen this fashionable, though. The storage options alone makes this design a winner when it comes to utilizing space and appeasing the product junkie in us all.
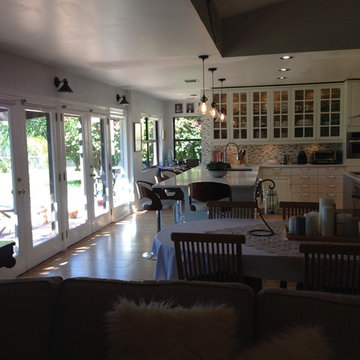
removed wall and entrance to kitchen. moved wall to other side of kitchen to enclose what was the family room to become master bedroom. this allowed me to have a master suite with a view of the lake and on the opposite side of the kids' bedrooms.
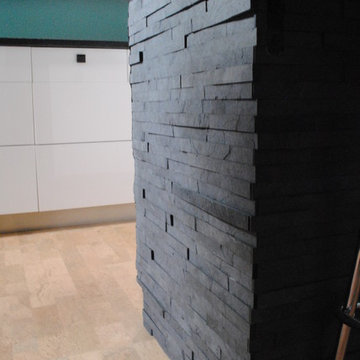
Eclectic Eco Kitchen:
Homeowners requested a kitchen large enough for the family of 4 to cook, dine, and entertain in. They wanted a space which reflected their own eclectic tastes and one that was easy on the environment. This kitchen and dining room area includes a custom live edge dining table, custom wine cork buffet, custom pallet light fixture with Edison bulbs, soapstone countertops with an integrated sink, white laminate cabinets with black pulls, concrete tile backsplash, a range and a separate cook top, cork flooring with a rug inlay.
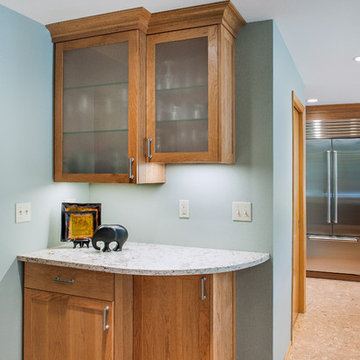
Aaron Ziltner
Design ideas for a large transitional l-shaped eat-in kitchen in Portland with a single-bowl sink, recessed-panel cabinets, medium wood cabinets, quartz benchtops, beige splashback, ceramic splashback, stainless steel appliances, cork floors and with island.
Design ideas for a large transitional l-shaped eat-in kitchen in Portland with a single-bowl sink, recessed-panel cabinets, medium wood cabinets, quartz benchtops, beige splashback, ceramic splashback, stainless steel appliances, cork floors and with island.
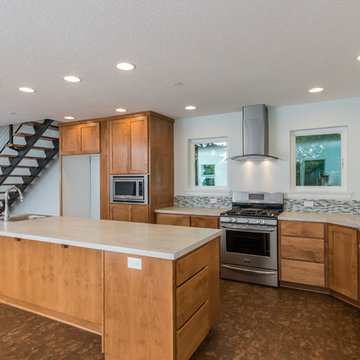
Tim Stewart
Mid-sized contemporary l-shaped open plan kitchen in Portland with a single-bowl sink, shaker cabinets, light wood cabinets, laminate benchtops, multi-coloured splashback, mosaic tile splashback, stainless steel appliances, cork floors and with island.
Mid-sized contemporary l-shaped open plan kitchen in Portland with a single-bowl sink, shaker cabinets, light wood cabinets, laminate benchtops, multi-coloured splashback, mosaic tile splashback, stainless steel appliances, cork floors and with island.
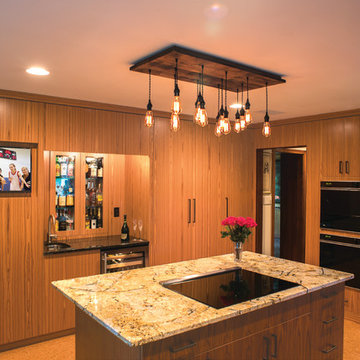
Induction cook top with downdraft vent in “down” position. Bar area includes wine cooler and inset cabinets with glass doors for liquor display. Custom built cabinetry constructed in sequenced matched Teak veneer. Kitchen was designed by Rob Dzedzy, and fabricated and installed by Media Rooms Inc. Hanging vintage bulb light fixture in center of room was designed and fabricated by Rob Dzedzy. Kitchen includes all cabinets fit to ceiling, soft close hinges and drawers. Every bit of space is maximized for storage. Kitchen also includes distributed video and music, and an automated Lutron lighting control system, all installed by Media Rooms Inc.
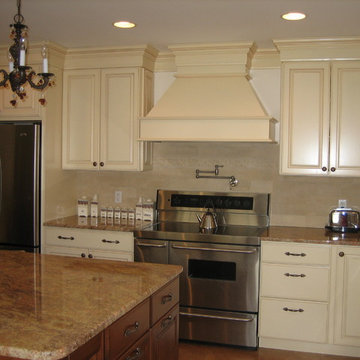
Kitchen addition
Mid-sized transitional l-shaped eat-in kitchen in Providence with a single-bowl sink, raised-panel cabinets, yellow cabinets, granite benchtops, beige splashback, stone tile splashback, panelled appliances, cork floors and with island.
Mid-sized transitional l-shaped eat-in kitchen in Providence with a single-bowl sink, raised-panel cabinets, yellow cabinets, granite benchtops, beige splashback, stone tile splashback, panelled appliances, cork floors and with island.
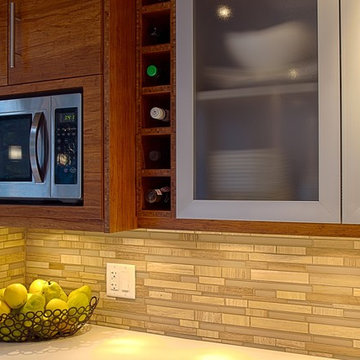
Combination of plyboo, aluminum framed doors, white flat panel doors and travertine glass mosaic tile keeps the space contemporary but warm for a family to enjoy.
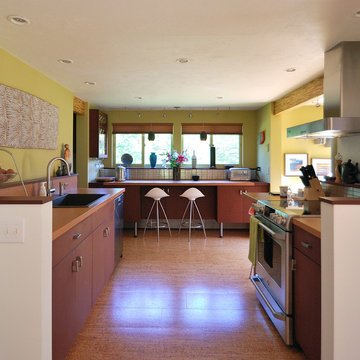
Photo of a contemporary u-shaped kitchen in Burlington with a single-bowl sink, flat-panel cabinets, brown cabinets, metal splashback, stainless steel appliances, cork floors and no island.
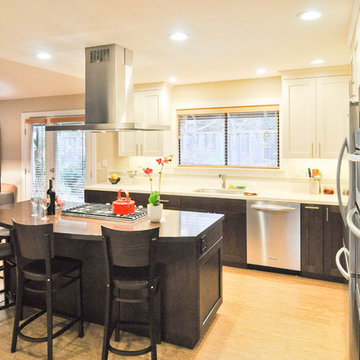
After removing the complicated layout of pantry and refer, the resulting openness and ease of passing thru the space is wonderful. Plenty of space to entertain while keeping a lot of great accessible storage.
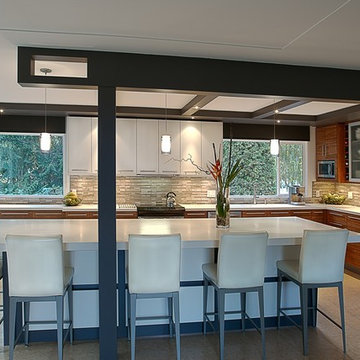
This family now has a large island to do homework on, share a family meal and prep for the next day.
Mid-sized contemporary l-shaped eat-in kitchen in Vancouver with a single-bowl sink, flat-panel cabinets, solid surface benchtops, beige splashback, stainless steel appliances, cork floors and with island.
Mid-sized contemporary l-shaped eat-in kitchen in Vancouver with a single-bowl sink, flat-panel cabinets, solid surface benchtops, beige splashback, stainless steel appliances, cork floors and with island.
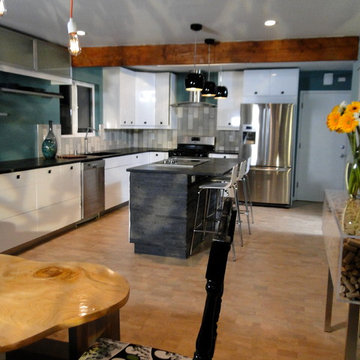
Eclectic Eco Kitchen:
Homeowners requested a kitchen large enough for the family of 4 to cook, dine, and entertain in. They wanted a space which reflected their own eclectic tastes and one that was easy on the environment. This kitchen and dining room area includes a custom live edge dining table, custom wine cork buffet, custom pallet light fixture with Edison bulbs, soapstone countertops with an integrated sink, white laminate cabinets with black pulls, concrete tile backsplash, a range and a separate cook top, cork flooring with a rug inlay.
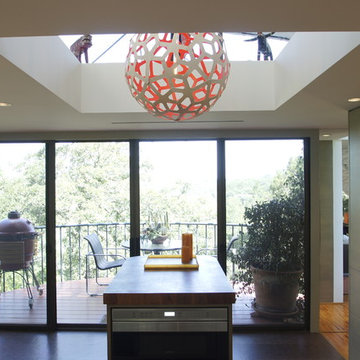
Meier Residential, LLC
Inspiration for a mid-sized modern u-shaped separate kitchen in Austin with a single-bowl sink, flat-panel cabinets, grey cabinets, limestone benchtops, multi-coloured splashback, mosaic tile splashback, panelled appliances, cork floors and with island.
Inspiration for a mid-sized modern u-shaped separate kitchen in Austin with a single-bowl sink, flat-panel cabinets, grey cabinets, limestone benchtops, multi-coloured splashback, mosaic tile splashback, panelled appliances, cork floors and with island.
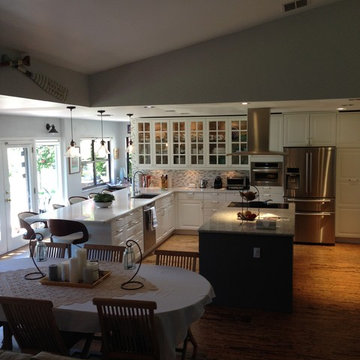
removed wall and entrance to kitchen. moved wall to other side of kitchen to enclose what was the family room to become master bedroom. this allowed me to have a master suite with a view of the lake and on the opposite side of the kids' bedrooms.
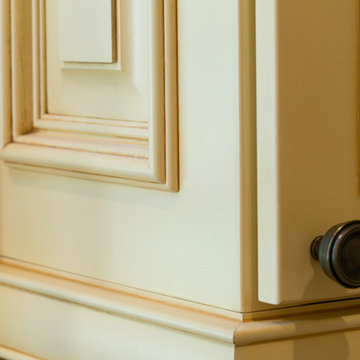
Medallion Camelot Door, Maple with a Safron finish, convex light rail.
Jason Weil Photography
This is an example of a large traditional u-shaped kitchen in DC Metro with a single-bowl sink, raised-panel cabinets, yellow cabinets, quartzite benchtops, beige splashback, stone tile splashback, stainless steel appliances, cork floors and with island.
This is an example of a large traditional u-shaped kitchen in DC Metro with a single-bowl sink, raised-panel cabinets, yellow cabinets, quartzite benchtops, beige splashback, stone tile splashback, stainless steel appliances, cork floors and with island.
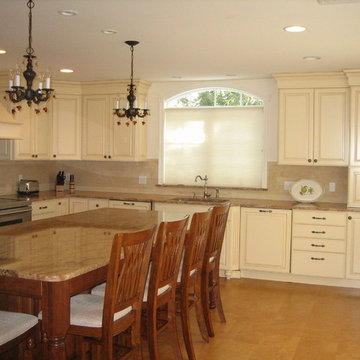
Kitchen addition
This is an example of a mid-sized traditional l-shaped eat-in kitchen in Providence with a single-bowl sink, raised-panel cabinets, yellow cabinets, granite benchtops, beige splashback, stone tile splashback, panelled appliances, cork floors and with island.
This is an example of a mid-sized traditional l-shaped eat-in kitchen in Providence with a single-bowl sink, raised-panel cabinets, yellow cabinets, granite benchtops, beige splashback, stone tile splashback, panelled appliances, cork floors and with island.
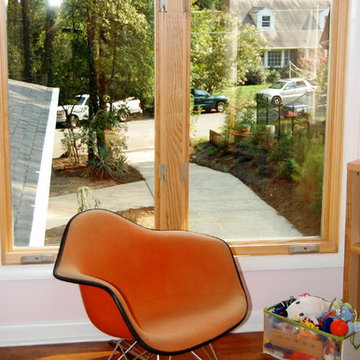
Angela Schlentz
This is an example of a mid-sized midcentury l-shaped eat-in kitchen in Other with a single-bowl sink, flat-panel cabinets, dark wood cabinets, quartz benchtops, beige splashback, porcelain splashback, stainless steel appliances, cork floors, with island and brown floor.
This is an example of a mid-sized midcentury l-shaped eat-in kitchen in Other with a single-bowl sink, flat-panel cabinets, dark wood cabinets, quartz benchtops, beige splashback, porcelain splashback, stainless steel appliances, cork floors, with island and brown floor.
Kitchen with a Single-bowl Sink and Cork Floors Design Ideas
8