Kitchen with a Single-bowl Sink and Granite Splashback Design Ideas
Refine by:
Budget
Sort by:Popular Today
161 - 180 of 446 photos
Item 1 of 3
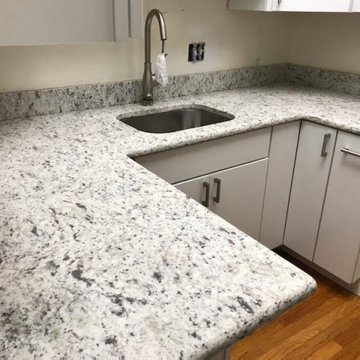
Giallo Verona Leathered, eased edge, single basin, stainless steel undermount.
This is an example of a small u-shaped separate kitchen in Other with a single-bowl sink, flat-panel cabinets, grey cabinets, granite benchtops, grey splashback, granite splashback, stainless steel appliances, medium hardwood floors, no island, brown floor and grey benchtop.
This is an example of a small u-shaped separate kitchen in Other with a single-bowl sink, flat-panel cabinets, grey cabinets, granite benchtops, grey splashback, granite splashback, stainless steel appliances, medium hardwood floors, no island, brown floor and grey benchtop.
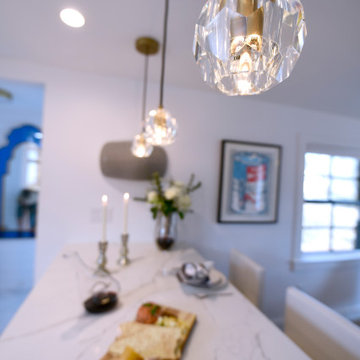
Super modern kitchen, integrating unique spaces!
This is an example of a large galley kitchen in Boston with a single-bowl sink, flat-panel cabinets, white cabinets, granite benchtops, white splashback, granite splashback, white appliances, light hardwood floors, multiple islands, beige floor, white benchtop and coffered.
This is an example of a large galley kitchen in Boston with a single-bowl sink, flat-panel cabinets, white cabinets, granite benchtops, white splashback, granite splashback, white appliances, light hardwood floors, multiple islands, beige floor, white benchtop and coffered.
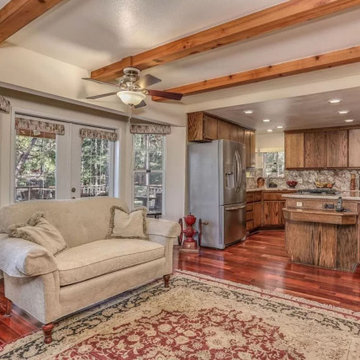
Luxury mountain home located in Idyllwild, CA. Full home design of this 3 story home. Luxury finishes, antiques, and touches of the mountain make this home inviting to everyone that visits this home nestled next to a creek in the quiet mountains.
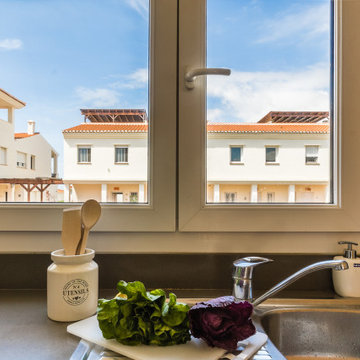
This is an example of a mid-sized mediterranean l-shaped eat-in kitchen in Other with a single-bowl sink, flat-panel cabinets, white cabinets, granite benchtops, grey splashback, granite splashback, stainless steel appliances, ceramic floors, beige floor and grey benchtop.
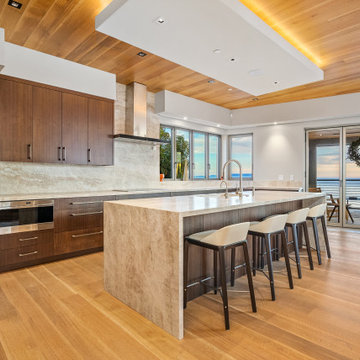
Inspiration for a large contemporary eat-in kitchen in San Luis Obispo with a single-bowl sink, open cabinets, beige cabinets, granite benchtops, beige splashback, granite splashback, stainless steel appliances, light hardwood floors, with island, beige floor, beige benchtop and wood.
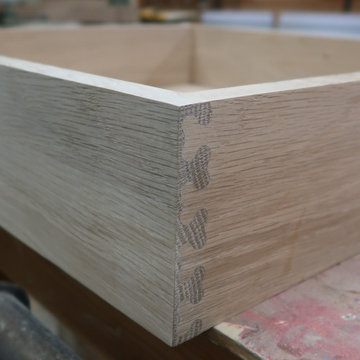
A handmade kitchen featuring a 3 colour scheme, fluted and framed doors, edge pull handles, quartz and granite countertops.
The fluted facias are carefully matched to achieve a balanced grain effect, each piece is hand made and finished with lightly tinted Osmo oil.
Framed doors are constructed from Ash wood and painted colour matched to Farrow and Ball Downpipe. wall units are White Tie.
Worksurfaces are - Strata Premium Black Granite and Mirror Quartz.
Appliances are - Bora vented downdraft hob, Neff ovens and appliances, Quooker boiling water tap.
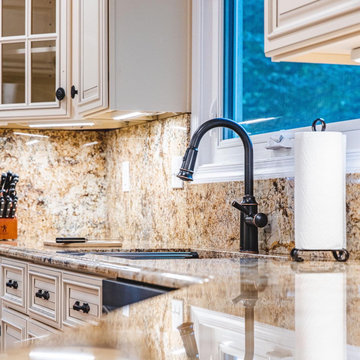
Of white classic style kitchen cabinets, solarius granite countertop with full heights backsplash
Large beach style u-shaped eat-in kitchen in DC Metro with a single-bowl sink, raised-panel cabinets, beige cabinets, granite benchtops, multi-coloured splashback, granite splashback, stainless steel appliances, bamboo floors, a peninsula, orange floor and multi-coloured benchtop.
Large beach style u-shaped eat-in kitchen in DC Metro with a single-bowl sink, raised-panel cabinets, beige cabinets, granite benchtops, multi-coloured splashback, granite splashback, stainless steel appliances, bamboo floors, a peninsula, orange floor and multi-coloured benchtop.
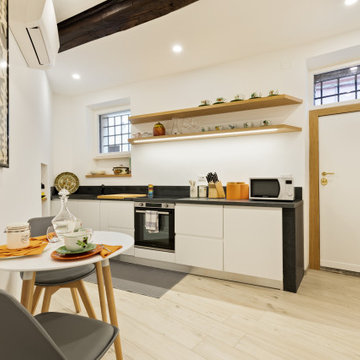
Appena varcata la porta d'ingresso si entra in una cucina dalla pianta triangolare, in cui ogni angolo è stato sfruttato portando all'estremo il concetto del "su misura".
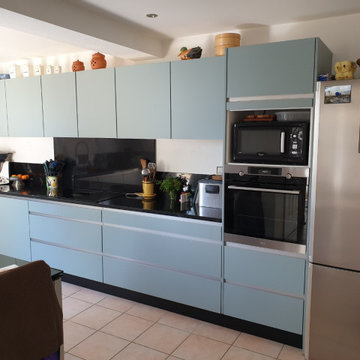
Cuisine vert d'eau mat avec plan en granit Zimbabwé.
Poignées profils intégrées dans les façades.
Plaque de cuisson avec hotte intégrée Elica.
Inspiration for a large modern l-shaped separate kitchen in Toulouse with a single-bowl sink, beaded inset cabinets, green cabinets, granite benchtops, black splashback, granite splashback, panelled appliances, no island and black benchtop.
Inspiration for a large modern l-shaped separate kitchen in Toulouse with a single-bowl sink, beaded inset cabinets, green cabinets, granite benchtops, black splashback, granite splashback, panelled appliances, no island and black benchtop.
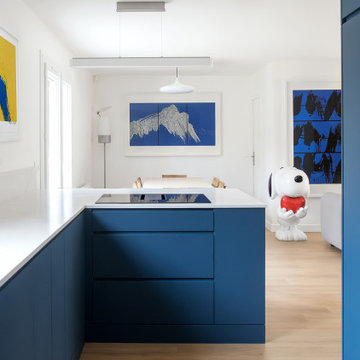
Cuisine sur mesure en MDF laqué.
Mid-sized scandinavian galley kitchen in Paris with a single-bowl sink, blue cabinets, granite benchtops, white splashback, granite splashback, stainless steel appliances, linoleum floors, with island and white benchtop.
Mid-sized scandinavian galley kitchen in Paris with a single-bowl sink, blue cabinets, granite benchtops, white splashback, granite splashback, stainless steel appliances, linoleum floors, with island and white benchtop.

Photo of a mid-sized country l-shaped separate kitchen in Other with a single-bowl sink, flat-panel cabinets, medium wood cabinets, granite benchtops, grey splashback, granite splashback, black appliances, terra-cotta floors, no island, red floor and grey benchtop.
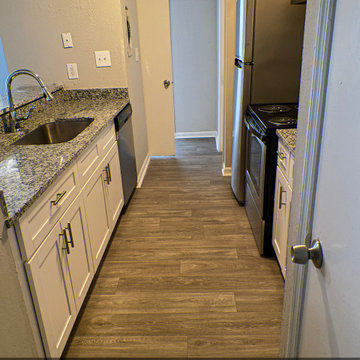
PREMIUM GRANITE AND QUARTZ COUNTERTOPS,
NEW AND INSTALLED. GRANITE STARTING AT $28 sqft
QUARTZ STARTING AT $32 sqft,
Absolutely gorgeous Countertops, your next renovation awaits. Call or email us at (770)635-8914 Email-susy@myquartzsource.com for more info.- Myquartzsource.com
7 SWISHER DR , CARTERSVILLE, GA. ZIPCODE- 30120
INSTAGRAM-@The_Quartz_source
FACEBOOK-@MYQUARTZSOURCE
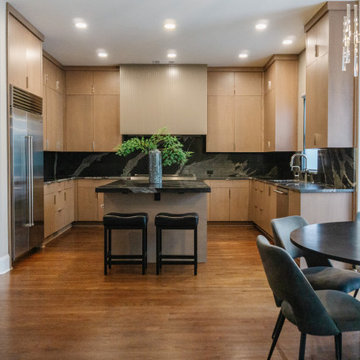
This elegantly renovated kitchen showcases a harmonious blend of contemporary design and functionality. Warm wooden cabinetry effortlessly complements the dramatic veined black granite countertops, creating a captivating contrast. The state-of-the-art stainless steel appliances, paired with chic red knobs, add a touch of modern sophistication. Above, recessed lighting illuminates the space, lending a soft, welcoming ambiance. The kitchen island, crowned by a unique grey and black marbled surface, becomes a visual focal point, especially with the artistic placement of a lush green plant in a tall ceramic vase. The sleek bar stools and pristine granite backsplash complete the transformation, making this kitchen not only visually appealing but also an epitome of modern living.
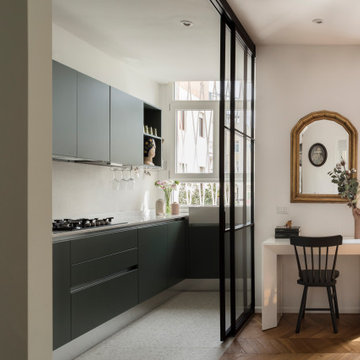
L’intervento ha riguardato un appartamento facente parte di un edificio residenziale risalente agli anni ’50, che conservava i caratteri tipologici e funzionali dell’epoca.
Il progetto si è concentrato sulla riorganizzazione degli ambienti al fine di soddisfare le esigenze dei committenti, in relazione agli usi contemporanei dell’abitare.
Gli ambienti soggiorno e cucina, prima separati, sono stati collegati tramite la demolizione del muro divisorio e l’installazione di un infisso scorrevole in acciaio-vetro a tutt’altezza, consentendo di mantenere l’interazione visiva, pur rispettandone gli usi.
La divisione funzionale degli ambienti è sottolineata tramite il cambiamento della pavimentazione e la gestione dei ribassamenti del soffitto. Per la pavimentazione principale dell’appartamento è stato scelto un parquet a spina ungherese, mentre per la cucina una lastra maxi-formato, con effetto graniglia, riproposta sulla parete verticale in corrispondenza del piano di lavoro.
Il punto di vista dell’osservatore è catturato dal fondale del soggiorno in cui è installata una parete attrezzata, realizzata su misura, organizzata secondo un sistema di alloggi retroilluminati.
Il passaggio alla zona notte ed ai servizi è stato garantito tramite l’apertura di un nuovo varco, in modo da ridurre gli spazi di disimpegno e ricavare una zona lavanderia.
Il bagno è stato riorganizzato al fine di ottimizzarne gli spazi rispetto all’impostazione precedente, con la predisposizione di una doccia a filo pavimento e l’installazione di un doppio lavabo, allo scopo di ampliarne le possibilità di fruizione e sopperire alla mancanza di un doppio servizio. Per la pavimentazione è stata scelta una piastrella di forma quadrata dal disegno geometrico e dalla colorazione bianca grigia e nera, mentre per le pareti verticali la scelta è ricaduta su di una piastrella rettangolare diamantata di colore bianco.
La camera da letto principale, in cui è stata inserita una cabina armadio, è stata organizzata in modo da valorizzare la collocazione del letto esaltandone la testata, decorata con carta da parati, e i due lati, nella cui corrispondenza sono stati predisposti due elementi continui in cartongesso che dal pavimento percorrono il soffitto. L’illuminazione generale dell’abitazione è garantita dalla predisposizione di faretti “a bicchiere”, riproposto in tutti gli ambienti, e l’utilizzo di lampade a sospensione in corrispondenza dei lavabi dei comodini. Le finiture e le soluzioni estetiche dell’intervento sono riconducibili allo stile classico-contemporaneo con la commistione di elementi in stile industriale.
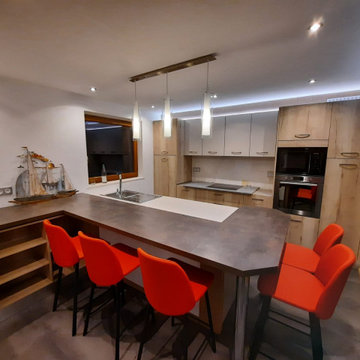
Modification de l'implantation de cette cuisine qui passe d'une implantation en U a une implantation en parallèle avec un ilot centrale avec espace repas. Agrandissement du passage a la cuisine et création d'un lattis chêne naturel pour laisser passer la lumière.
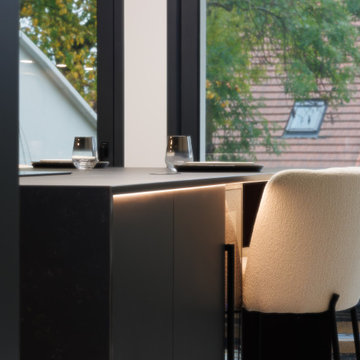
Entrez dans une cuisine noire d'une élégance exceptionnelle. Les armoires au fini noir profond, les poignées en gorges discrètes et un îlot central majestueuse en marbre veiné créent un espace luxueux et moderne.
Les appareils haut de gamme et l'éclairage encastrés ajoutent une touche de sophistication.
Cette cuisine fusionne harmonieusement le design contemporain avec une touche esthétique raffiné
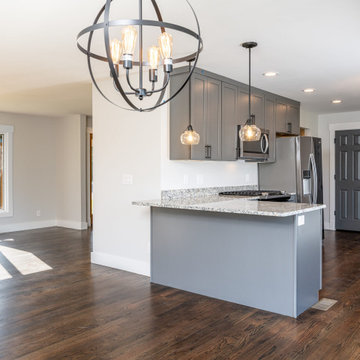
Inspiration for a mid-sized transitional l-shaped eat-in kitchen in Other with a single-bowl sink, shaker cabinets, grey cabinets, granite benchtops, granite splashback, stainless steel appliances, dark hardwood floors, a peninsula, brown floor and grey benchtop.
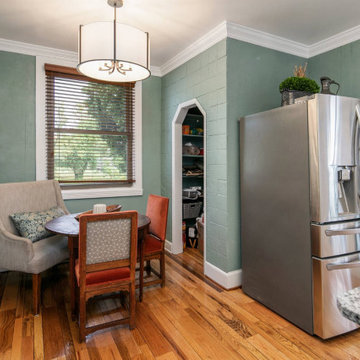
Victorian Home + Office Renovation
Photo of a large traditional galley kitchen in Other with a single-bowl sink, raised-panel cabinets, white cabinets, granite benchtops, multi-coloured splashback, granite splashback, stainless steel appliances, medium hardwood floors, with island and multi-coloured benchtop.
Photo of a large traditional galley kitchen in Other with a single-bowl sink, raised-panel cabinets, white cabinets, granite benchtops, multi-coloured splashback, granite splashback, stainless steel appliances, medium hardwood floors, with island and multi-coloured benchtop.
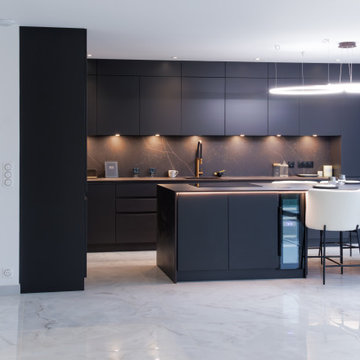
Entrez dans une cuisine noire d'une élégance exceptionnelle. Les armoires au fini noir profond, les poignées en gorges discrètes et un îlot central majestueuse en marbre veiné créent un espace luxueux et moderne.
Les appareils haut de gamme et l'éclairage encastrés ajoutent une touche de sophistication.
Cette cuisine fusionne harmonieusement le design contemporain avec une touche esthétique raffiné
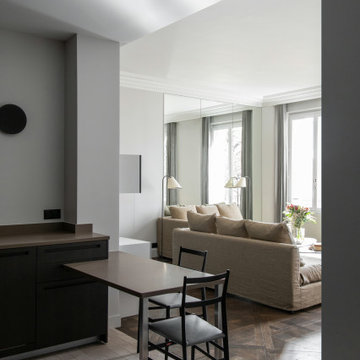
Mid-sized contemporary l-shaped eat-in kitchen in Paris with a single-bowl sink, beaded inset cabinets, dark wood cabinets, granite benchtops, brown splashback, granite splashback, black appliances, ceramic floors, beige floor and brown benchtop.
Kitchen with a Single-bowl Sink and Granite Splashback Design Ideas
9