Kitchen with a Single-bowl Sink and Granite Splashback Design Ideas
Refine by:
Budget
Sort by:Popular Today
1 - 20 of 446 photos
Item 1 of 3
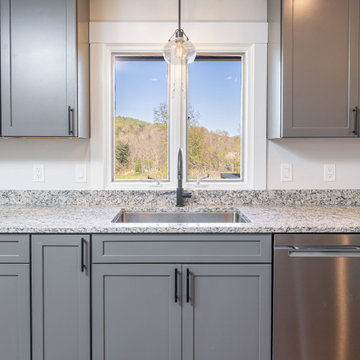
Mid-sized transitional l-shaped eat-in kitchen in Other with a single-bowl sink, shaker cabinets, grey cabinets, granite benchtops, granite splashback, stainless steel appliances, dark hardwood floors, a peninsula, brown floor and grey benchtop.

A complete renovation of the ground floor of a victorian property in Wandsworth south london. We opened up the back of the hous eto create one big open plan space moving the kitchen and bringing in large sliding doors to connect the outside with inside. A large shaker style kitchen with modern handles and traditional glass light fittings.

L’intervento ha riguardato un appartamento facente parte di un edificio residenziale risalente agli anni ’50, che conservava i caratteri tipologici e funzionali dell’epoca.
Il progetto si è concentrato sulla riorganizzazione degli ambienti al fine di soddisfare le esigenze dei committenti, in relazione agli usi contemporanei dell’abitare.
Gli ambienti soggiorno e cucina, prima separati, sono stati collegati tramite la demolizione del muro divisorio e l’installazione di un infisso scorrevole in acciaio-vetro a tutt’altezza, consentendo di mantenere l’interazione visiva, pur rispettandone gli usi.
La divisione funzionale degli ambienti è sottolineata tramite il cambiamento della pavimentazione e la gestione dei ribassamenti del soffitto. Per la pavimentazione principale dell’appartamento è stato scelto un parquet a spina ungherese, mentre per la cucina una lastra maxi-formato, con effetto graniglia, riproposta sulla parete verticale in corrispondenza del piano di lavoro.
Il punto di vista dell’osservatore è catturato dal fondale del soggiorno in cui è installata una parete attrezzata, realizzata su misura, organizzata secondo un sistema di alloggi retroilluminati.
Il passaggio alla zona notte ed ai servizi è stato garantito tramite l’apertura di un nuovo varco, in modo da ridurre gli spazi di disimpegno e ricavare una zona lavanderia.
Il bagno è stato riorganizzato al fine di ottimizzarne gli spazi rispetto all’impostazione precedente, con la predisposizione di una doccia a filo pavimento e l’installazione di un doppio lavabo, allo scopo di ampliarne le possibilità di fruizione e sopperire alla mancanza di un doppio servizio. Per la pavimentazione è stata scelta una piastrella di forma quadrata dal disegno geometrico e dalla colorazione bianca grigia e nera, mentre per le pareti verticali la scelta è ricaduta su di una piastrella rettangolare diamantata di colore bianco.
La camera da letto principale, in cui è stata inserita una cabina armadio, è stata organizzata in modo da valorizzare la collocazione del letto esaltandone la testata, decorata con carta da parati, e i due lati, nella cui corrispondenza sono stati predisposti due elementi continui in cartongesso che dal pavimento percorrono il soffitto. L’illuminazione generale dell’abitazione è garantita dalla predisposizione di faretti “a bicchiere”, riproposto in tutti gli ambienti, e l’utilizzo di lampade a sospensione in corrispondenza dei lavabi dei comodini. Le finiture e le soluzioni estetiche dell’intervento sono riconducibili allo stile classico-contemporaneo con la commistione di elementi in stile industriale.

Beautiful open floor plan, including living room and kitchen.
Design ideas for a small transitional u-shaped separate kitchen in Orange County with a single-bowl sink, shaker cabinets, white cabinets, granite benchtops, beige splashback, granite splashback, stainless steel appliances, vinyl floors, a peninsula, beige floor and beige benchtop.
Design ideas for a small transitional u-shaped separate kitchen in Orange County with a single-bowl sink, shaker cabinets, white cabinets, granite benchtops, beige splashback, granite splashback, stainless steel appliances, vinyl floors, a peninsula, beige floor and beige benchtop.
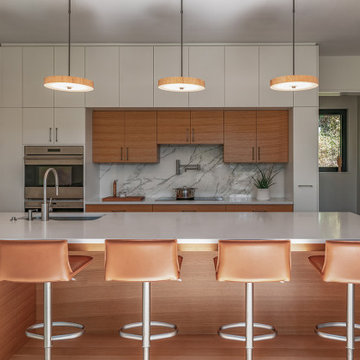
Inspiration for a contemporary kitchen in Boston with a single-bowl sink, flat-panel cabinets, white splashback, stainless steel appliances, with island, white benchtop, quartzite benchtops, granite splashback and light hardwood floors.
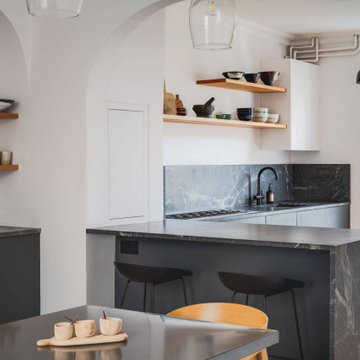
A dark Japanese-inspired kitchen with clean lines and uncluttered aesthetics. The charcoal units paired with the striking natural granite contrast effortlessly against the pale white walls.
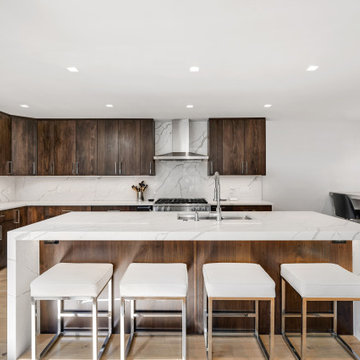
This is an example of a mid-sized modern eat-in kitchen in DC Metro with a single-bowl sink, flat-panel cabinets, dark wood cabinets, granite benchtops, white splashback, granite splashback, stainless steel appliances, light hardwood floors, with island, beige floor and white benchtop.
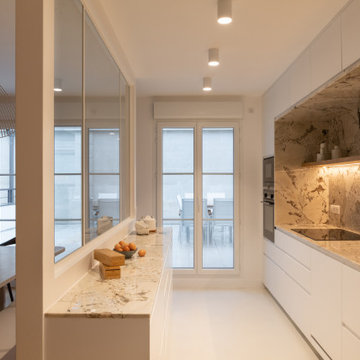
Lors de l’acquisition de cet appartement neuf, dont l’immeuble a vu le jour en juillet 2023, la configuration des espaces en plan telle que prévue par le promoteur immobilier ne satisfaisait pas la future propriétaire. Trois petites chambres, une cuisine fermée, très peu de rangements intégrés et des matériaux de qualité moyenne, un postulat qui méritait d’être amélioré !
C’est ainsi que la pièce de vie s’est vue transformée en un généreux salon séjour donnant sur une cuisine conviviale ouverte aux rangements optimisés, laissant la part belle à un granit d’exception dans un écrin plan de travail & crédence. Une banquette tapissée et sa table sur mesure en béton ciré font l’intermédiaire avec le volume de détente offrant de nombreuses typologies d’assises, de la méridienne au canapé installé comme pièce maitresse de l’espace.
La chambre enfant se veut douce et intemporelle, parée de tonalités de roses et de nombreux agencements sophistiqués, le tout donnant sur une salle d’eau minimaliste mais singulière.
La suite parentale quant à elle, initialement composée de deux petites pièces inexploitables, s’est vu radicalement transformée ; un dressing de 7,23 mètres linéaires tout en menuiserie, la mise en abîme du lit sur une estrade astucieuse intégrant du rangement et une tête de lit comme à l’hôtel, sans oublier l’espace coiffeuse en adéquation avec la salle de bain, elle-même composée d’une double vasque, d’une douche & d’une baignoire.
Une transformation complète d’un appartement neuf pour une rénovation haut de gamme clé en main.

Warmth and light fill this contemporary home in the heart of the Arizona Forest.
This is an example of a large contemporary l-shaped open plan kitchen in Phoenix with a single-bowl sink, flat-panel cabinets, grey cabinets, quartzite benchtops, white splashback, granite splashback, stainless steel appliances, porcelain floors, with island, grey floor, white benchtop and wood.
This is an example of a large contemporary l-shaped open plan kitchen in Phoenix with a single-bowl sink, flat-panel cabinets, grey cabinets, quartzite benchtops, white splashback, granite splashback, stainless steel appliances, porcelain floors, with island, grey floor, white benchtop and wood.

Of white classic style kitchen cabinets, solarius granite countertop with full heights backsplash
This is an example of a large beach style u-shaped eat-in kitchen in DC Metro with a single-bowl sink, raised-panel cabinets, beige cabinets, granite benchtops, multi-coloured splashback, granite splashback, stainless steel appliances, bamboo floors, a peninsula, orange floor and multi-coloured benchtop.
This is an example of a large beach style u-shaped eat-in kitchen in DC Metro with a single-bowl sink, raised-panel cabinets, beige cabinets, granite benchtops, multi-coloured splashback, granite splashback, stainless steel appliances, bamboo floors, a peninsula, orange floor and multi-coloured benchtop.
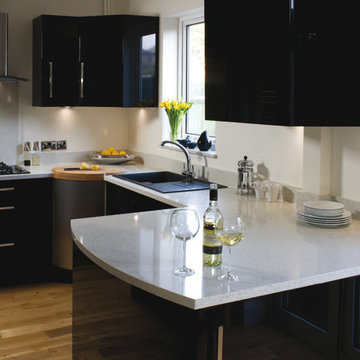
This is an example of a mid-sized contemporary u-shaped kitchen pantry in Jacksonville with black cabinets, granite benchtops, stainless steel appliances, light hardwood floors, a peninsula, brown floor, a single-bowl sink, flat-panel cabinets, white splashback, granite splashback, white benchtop and vaulted.
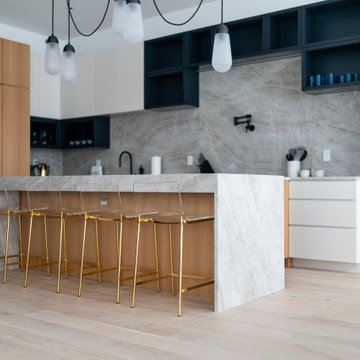
Photo of a mid-sized contemporary eat-in kitchen in Chicago with a single-bowl sink, flat-panel cabinets, light wood cabinets, quartzite benchtops, granite splashback, panelled appliances, light hardwood floors, with island, beige floor and white benchtop.
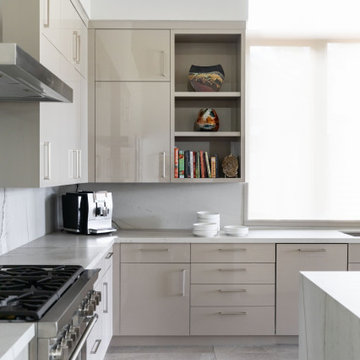
Warmth and light fill this contemporary home in the heart of the Arizona Forest.
Inspiration for a large contemporary l-shaped open plan kitchen in Phoenix with a single-bowl sink, flat-panel cabinets, grey cabinets, quartzite benchtops, white splashback, granite splashback, stainless steel appliances, porcelain floors, with island, grey floor, white benchtop and wood.
Inspiration for a large contemporary l-shaped open plan kitchen in Phoenix with a single-bowl sink, flat-panel cabinets, grey cabinets, quartzite benchtops, white splashback, granite splashback, stainless steel appliances, porcelain floors, with island, grey floor, white benchtop and wood.
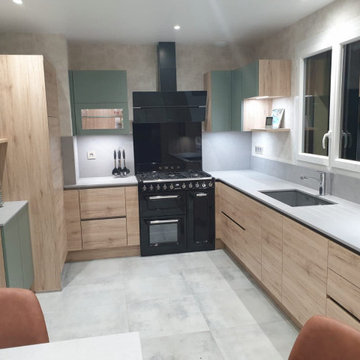
Mid-sized scandinavian u-shaped open plan kitchen in Lyon with a single-bowl sink, beaded inset cabinets, light wood cabinets, granite benchtops, grey splashback, granite splashback, black appliances, ceramic floors, no island, grey floor and grey benchtop.
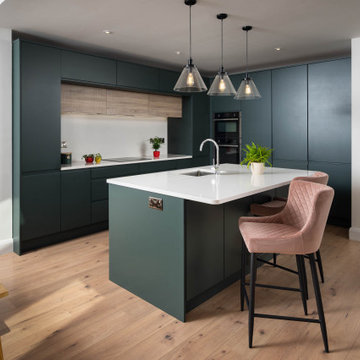
This is a stunning true handleless was designed by our talented by a member of our talented design team.
The customer chose a modern, true handleless matte door finished with 30mm quartz eternal statuario
Kitchen colour: Forest Green Matte
TV Unit: White Matte
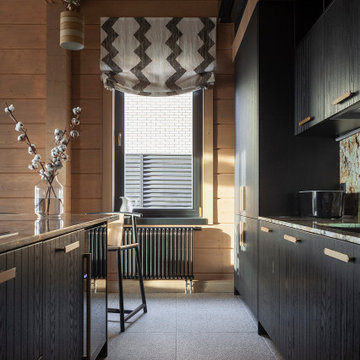
Large country galley eat-in kitchen in Moscow with a single-bowl sink, flat-panel cabinets, black cabinets, granite benchtops, multi-coloured splashback, granite splashback, stainless steel appliances, with island and multi-coloured benchtop.
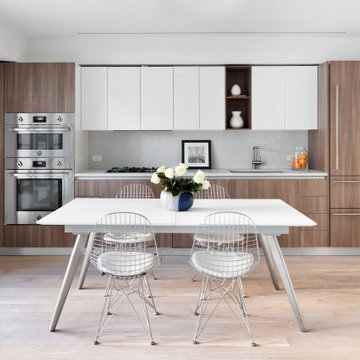
Scavolini Kitchen, Bertazzoni Appliances, Engineered Wood Floors.
This is an example of a mid-sized contemporary eat-in kitchen in New York with a single-bowl sink, medium wood cabinets, granite benchtops, white splashback, granite splashback, stainless steel appliances, medium hardwood floors, beige floor and white benchtop.
This is an example of a mid-sized contemporary eat-in kitchen in New York with a single-bowl sink, medium wood cabinets, granite benchtops, white splashback, granite splashback, stainless steel appliances, medium hardwood floors, beige floor and white benchtop.
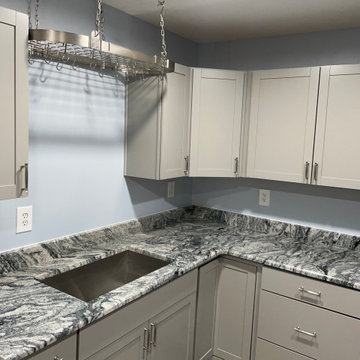
Client was very satisfied by her kitchen transformation, loved the quality of the granite.
Material: Viscount White (Granite)
Mid-sized modern u-shaped open plan kitchen in Raleigh with a single-bowl sink, shaker cabinets, grey cabinets, granite benchtops, multi-coloured splashback, granite splashback, black appliances, a peninsula and multi-coloured benchtop.
Mid-sized modern u-shaped open plan kitchen in Raleigh with a single-bowl sink, shaker cabinets, grey cabinets, granite benchtops, multi-coloured splashback, granite splashback, black appliances, a peninsula and multi-coloured benchtop.

Dans ce studio tout en longueur la partie sanitaire et la cuisine ont été restructurées, optimisées pour créer un espace plus fonctionnel et pour agrandir la pièce de vie.
Pour simplifier l’espace et créer un élément architectural distinctif, la cuisine et les sanitaires ont été regroupés dans un écrin de bois sculpté.
Les différents pans de bois de cet écrin ne laissent pas apparaître les fonctions qu’ils dissimulent.
Pensé comme un tableau, le coin cuisine s’ouvre sur la pièce de vie, alors que la partie sanitaire plus en retrait accueille une douche, un plan vasque, les toilettes, un grand dressing et une machine à laver.
La pièce de vie est pensée comme un salon modulable, en salle à manger, ou en chambre.
Ce salon placé près de l’unique baie vitrée se prolonge visuellement sur le balcon.
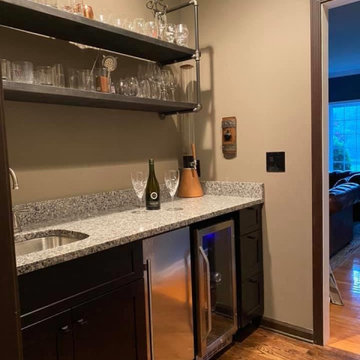
Caledonia Leathered granite, eased edge, stainless steel, undermount sink.
Design ideas for a small galley separate kitchen in Other with a single-bowl sink, recessed-panel cabinets, dark wood cabinets, granite benchtops, grey splashback, granite splashback, stainless steel appliances, light hardwood floors, no island, brown floor and grey benchtop.
Design ideas for a small galley separate kitchen in Other with a single-bowl sink, recessed-panel cabinets, dark wood cabinets, granite benchtops, grey splashback, granite splashback, stainless steel appliances, light hardwood floors, no island, brown floor and grey benchtop.
Kitchen with a Single-bowl Sink and Granite Splashback Design Ideas
1