Kitchen with a Single-bowl Sink and Green Splashback Design Ideas
Refine by:
Budget
Sort by:Popular Today
121 - 140 of 2,003 photos
Item 1 of 3
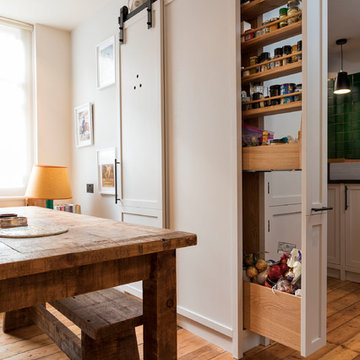
Central storage unit that comprises of a bespoke pull-out larder system and hoses the integrated fridge/freezer and further storage behind the top hung sliding door.
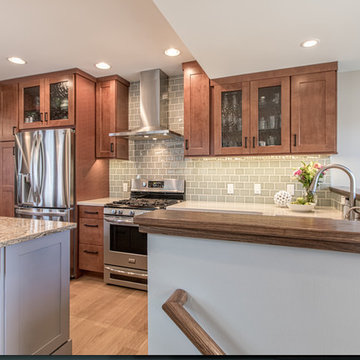
An Ann Arbor Michigan bungalow style kitchen and dining room get a remodel by removing walls and reconfiguring the space with a brand new kitchen. This remodel was designed and built by Meadowlark Design+Build in Ann Arbor, Michigan.
Photo: Sean Carter
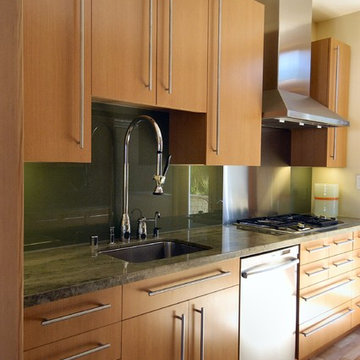
The design of this remodel of a small two-level residence in Noe Valley reflects the owner’s passion for Japanese architecture. Having decided to completely gut the interior partitions, we devised a better arranged floor plan with traditional Japanese features, including a sunken floor pit for dining and a vocabulary of natural wood trim and casework. Vertical grain Douglas Fir takes the place of Hinoki wood traditionally used in Japan. Natural wood flooring, soft green granite and green glass backsplashes in the kitchen further develop the desired Zen aesthetic. A wall to wall window above the sunken bath/shower creates a connection to the outdoors. Privacy is provided through the use of switchable glass, which goes from opaque to clear with a flick of a switch. We used in-floor heating to eliminate the noise associated with forced-air systems.
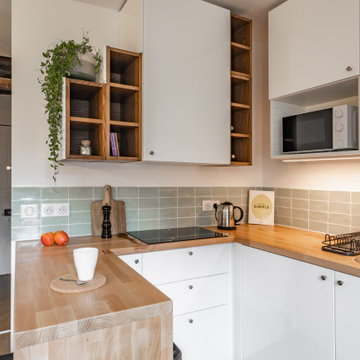
This is an example of a small contemporary u-shaped open plan kitchen in Paris with a single-bowl sink, white cabinets, wood benchtops, green splashback, subway tile splashback and light hardwood floors.
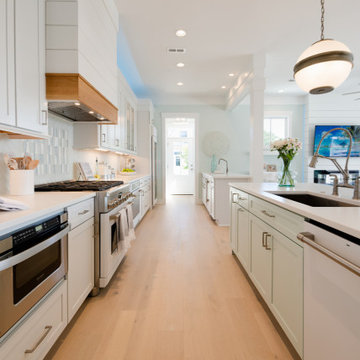
Photo of a large country galley open plan kitchen in Other with a single-bowl sink, shaker cabinets, white cabinets, quartz benchtops, green splashback, glass tile splashback, white appliances, light hardwood floors, multiple islands, grey floor and white benchtop.
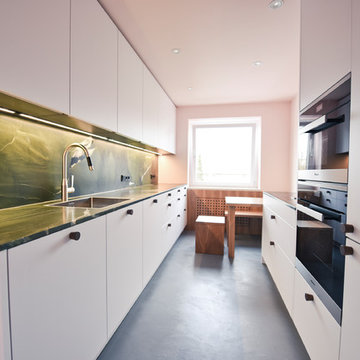
ES ist vollbracht, ein Unikat ist entstanden.
Als erstes wurde die alte Küche abgebaut und die Elektrik für die neue Küche und die neuen Leuchten verlegt. Danach wurden die alten Fliesen entfernt, die Wände verputzt, geglättet und in einem zarten Rosaton gestrichen. Der wunderschöne Betonspachtelboden wurde von unserem Malermeister in den Raum gezaubert. Dann war es soweit, die neue Küche wurde geliefert und die Montage konnte beginnen. Wir haben uns für eine polarweiß matte Front mit graphitgrauen Korpus (Innenleben) entschieden. An den Fronten finden unsere gedrechselten, massiven Nussbaumknöpfe ihren perfekten Platz, die mit der maßangefertigten Wandverkleidung (dahinter versteckt sich der Heizkörper) und der Sitzgruppe super harmonieren. Selbst die Besteckeinsätze sind aus Nussbaum gefertigt. Die Geräte stammen alle, bis auf den Siemens-Einbauwaschtrockner, der sich links neben der Spüle hinter der Tür verbirgt, aus dem Hause Miele. Die Spüle und Armatur kommen aus der Schmiede der Dornbracht Manufaktur, deren Verarbeitung und Design einzigartig ist. Um dem ganzen die Krone aufzusetzen haben wir uns beim Granit für einen, nur für uns gelieferten Stein entschieden. Wir hatten diesen im letzten Sommer in Italien entdeckt und mussten diesen unbedingt haben. Die Haptik ist ähnlich wie Leder und fühlt sich samtweich an. Nach der erfolgreichen Montage wurden noch die weißen Panzeri Einbaustrahler eingebaut und wir konnten die Glasschiebetüre montieren. Bei dieser haben wir uns bewusst für eine weiße Oberführung entschieden damit am Boden keine Schiene zu sehen ist.
Bilder (c) raumwerkstätten GmbH
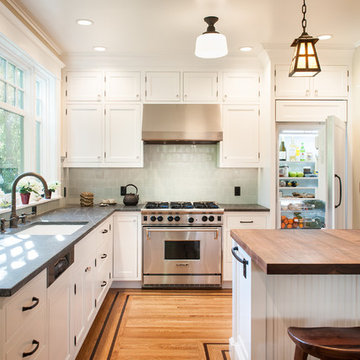
This is an example of a small traditional l-shaped open plan kitchen in San Francisco with a single-bowl sink, beaded inset cabinets, white cabinets, soapstone benchtops, green splashback, ceramic splashback, white appliances, light hardwood floors and with island.
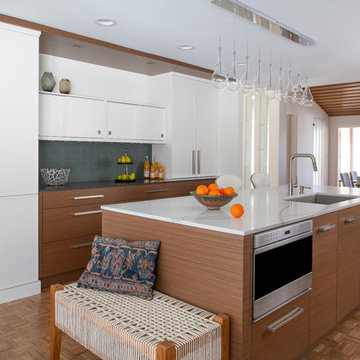
Scott Amundson
Mid-sized midcentury galley eat-in kitchen in Minneapolis with a single-bowl sink, flat-panel cabinets, medium wood cabinets, quartz benchtops, green splashback, stainless steel appliances, medium hardwood floors, with island, brown floor and white benchtop.
Mid-sized midcentury galley eat-in kitchen in Minneapolis with a single-bowl sink, flat-panel cabinets, medium wood cabinets, quartz benchtops, green splashback, stainless steel appliances, medium hardwood floors, with island, brown floor and white benchtop.
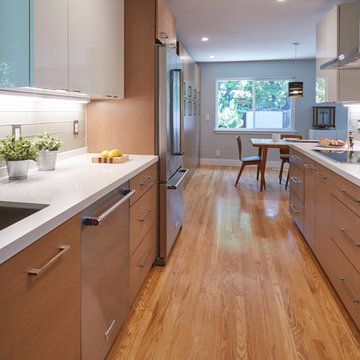
For this kitchen remodel, the clients opted to maintain the location and footprint of the original kitchen in their 1960’s ranch style home. That meant we had our work cut out for us to maximize the counter space while providing enough storage for this growing family. We ultimately decided to maximize the working counter space by the sink and range and added a large pantry wall in the adjacent dining room for bulky items and food storage. We chose a lightly stained slab style cabinet to capture the era of the home but paired it with white high-gloss upper cabinets and white quartz to make the space also look fresh and functional. A light green paint helps pull in the accent color featured in the backsplash while adding warmth to the home. We finished the space with a unique light fixture and a perfectly modern dining table.
Photos By: Michael Kaskel Photography
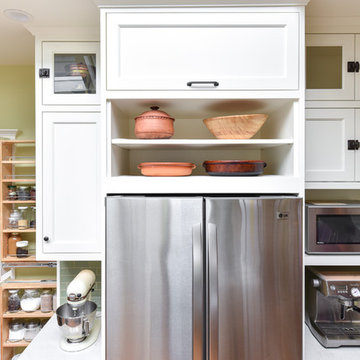
Storage above for special less-used bowls and cookware. Open shelving/counter for microwave and expresso area.
Mid-sized arts and crafts u-shaped eat-in kitchen in San Francisco with a single-bowl sink, shaker cabinets, white cabinets, quartz benchtops, green splashback, ceramic splashback, stainless steel appliances, medium hardwood floors and a peninsula.
Mid-sized arts and crafts u-shaped eat-in kitchen in San Francisco with a single-bowl sink, shaker cabinets, white cabinets, quartz benchtops, green splashback, ceramic splashback, stainless steel appliances, medium hardwood floors and a peninsula.
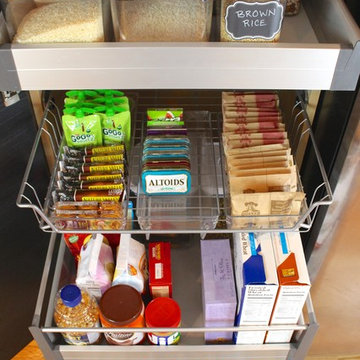
Pull out drawers create accessible storage solution in a tall pantry cabinet.
Photo of a small contemporary u-shaped kitchen pantry in Richmond with a single-bowl sink, flat-panel cabinets, dark wood cabinets, wood benchtops, green splashback, stainless steel appliances, light hardwood floors and no island.
Photo of a small contemporary u-shaped kitchen pantry in Richmond with a single-bowl sink, flat-panel cabinets, dark wood cabinets, wood benchtops, green splashback, stainless steel appliances, light hardwood floors and no island.
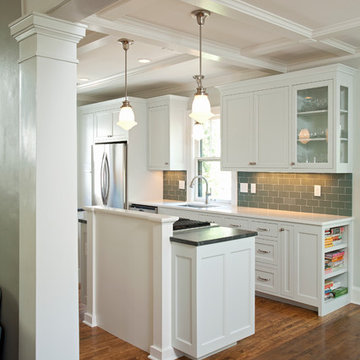
Shultz Photo and Design
Design ideas for a small arts and crafts galley eat-in kitchen in Minneapolis with a single-bowl sink, recessed-panel cabinets, soapstone benchtops, green splashback, glass tile splashback, stainless steel appliances, medium hardwood floors, with island, beige floor and white cabinets.
Design ideas for a small arts and crafts galley eat-in kitchen in Minneapolis with a single-bowl sink, recessed-panel cabinets, soapstone benchtops, green splashback, glass tile splashback, stainless steel appliances, medium hardwood floors, with island, beige floor and white cabinets.

Nos encontramos con un piso muy oscuro, con muchas divisorias y sin carácter alguno. Nuestros clientes necesitaban un hogar acorde con su día a día y estilo; 3-4 habitaciones, dos baños y mucho espacio para las zonas comunes. ¡Este piso necesitaba un diseño integral!
Diferenciamos zona de día y de noche; dándole más luz a las zonas comunes y calidez a las habitaciones. Como actualmente solo necesitaban 3 habitaciones apostamos por crear un cerramiento móvil entre las más pequeñas.
Baños con carácter, gracias a las griferías y baldosas en espiga con colores suaves y luminosos.
La pared de ladrillo blanco nos guía desde la entrada de la vivienda hasta el salón comedor, nos aporta textura sin quitar luz.
La cocina abierta integra el mueble del salón y recoge la zona de comedor con un banco que siguiendo la pared amueblada. Por último, le damos un toque cálido y rústico con las bigas de madera en el techo.
Este es uno de esos proyectos que refleja como ha cambiado el día a día y nuestras necesidades.

La rénovation de cette cuisine a été travaillée en tenant compte des envies de mes clients et des différentes contraintes techniques.
La cuisine devait rester fonctionnelle et agréable mais aussi apporter un maximum de rangement bien qu'il ne fût pas possible de placer des caissons en zone haute.
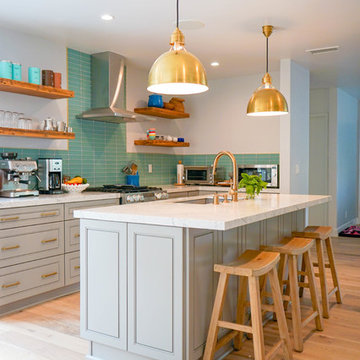
Mid-sized transitional l-shaped kitchen in Los Angeles with a single-bowl sink, raised-panel cabinets, grey cabinets, glass tile splashback, laminate floors, with island, green splashback, stainless steel appliances, brown floor and white benchtop.
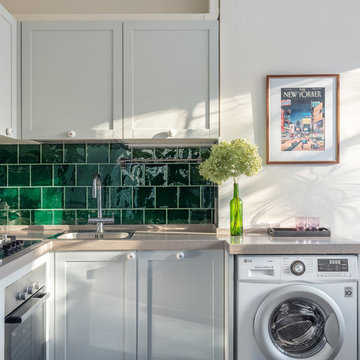
Кухонная мебель Стильные кухни, плитка на фартуке Cobsa Plus
Photo of a small midcentury l-shaped eat-in kitchen in Moscow with a single-bowl sink, recessed-panel cabinets, grey cabinets, quartz benchtops, green splashback, ceramic splashback, no island and beige benchtop.
Photo of a small midcentury l-shaped eat-in kitchen in Moscow with a single-bowl sink, recessed-panel cabinets, grey cabinets, quartz benchtops, green splashback, ceramic splashback, no island and beige benchtop.
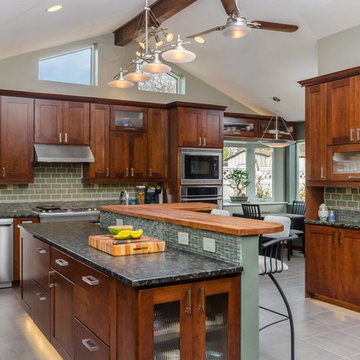
Dave M. Davis
Design ideas for a large transitional u-shaped eat-in kitchen in Other with shaker cabinets, green splashback, stainless steel appliances, a single-bowl sink, medium wood cabinets, granite benchtops, mosaic tile splashback, porcelain floors, with island, grey floor and grey benchtop.
Design ideas for a large transitional u-shaped eat-in kitchen in Other with shaker cabinets, green splashback, stainless steel appliances, a single-bowl sink, medium wood cabinets, granite benchtops, mosaic tile splashback, porcelain floors, with island, grey floor and grey benchtop.
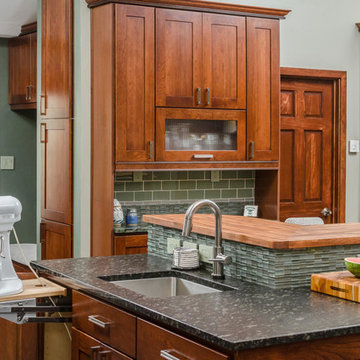
Dave M. Davis
Large transitional u-shaped eat-in kitchen in Other with shaker cabinets, medium wood cabinets, green splashback, a single-bowl sink, granite benchtops, mosaic tile splashback, stainless steel appliances, porcelain floors, with island, grey floor and grey benchtop.
Large transitional u-shaped eat-in kitchen in Other with shaker cabinets, medium wood cabinets, green splashback, a single-bowl sink, granite benchtops, mosaic tile splashback, stainless steel appliances, porcelain floors, with island, grey floor and grey benchtop.
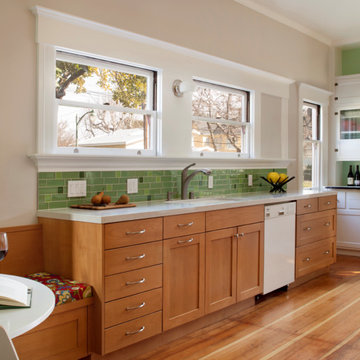
Paul Dyer www.dyerphoto.com
Mid-sized traditional galley eat-in kitchen in San Francisco with a single-bowl sink, shaker cabinets, medium wood cabinets, granite benchtops, green splashback, subway tile splashback, stainless steel appliances, dark hardwood floors and no island.
Mid-sized traditional galley eat-in kitchen in San Francisco with a single-bowl sink, shaker cabinets, medium wood cabinets, granite benchtops, green splashback, subway tile splashback, stainless steel appliances, dark hardwood floors and no island.
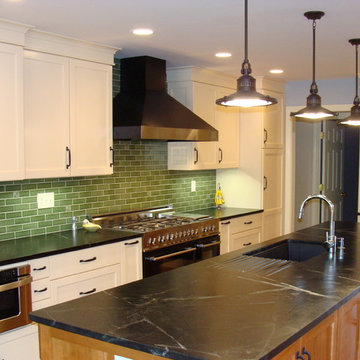
Custom made green subway tile perfectly compliments the natural soapstone countertops. mSoapstone countertops by The Stone Studio, Batesville, IN
Photo of an eclectic galley eat-in kitchen in Louisville with a single-bowl sink, soapstone benchtops, green splashback, subway tile splashback, shaker cabinets, white cabinets and stainless steel appliances.
Photo of an eclectic galley eat-in kitchen in Louisville with a single-bowl sink, soapstone benchtops, green splashback, subway tile splashback, shaker cabinets, white cabinets and stainless steel appliances.
Kitchen with a Single-bowl Sink and Green Splashback Design Ideas
7