Kitchen with a Single-bowl Sink and Green Splashback Design Ideas
Refine by:
Budget
Sort by:Popular Today
141 - 160 of 2,003 photos
Item 1 of 3
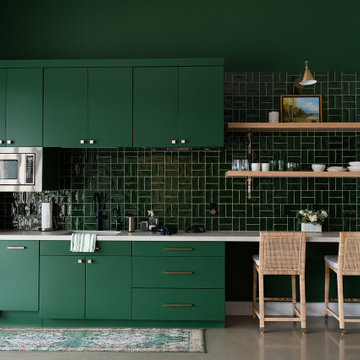
Small contemporary single-wall kitchen in Houston with a single-bowl sink, flat-panel cabinets, green cabinets, green splashback, subway tile splashback, panelled appliances and concrete floors.
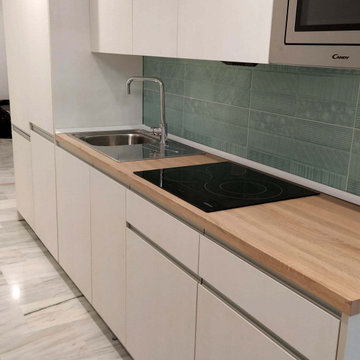
Cocina lineal con muebles de altura 80 cm, con zocalo de aluminio, encimera en formica efecto madera clara. Baldosa en verde agua y efecto ladrillo. Practica y funcional, resistente para un apartamento de alquiler de larga temporada.
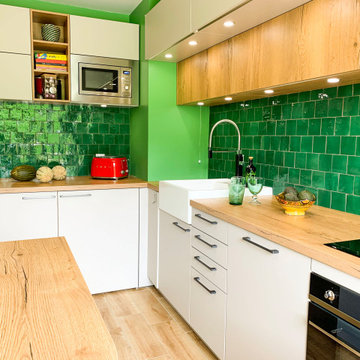
Photo of a small tropical single-wall open plan kitchen in Paris with a single-bowl sink, flat-panel cabinets, wood benchtops, green splashback and light hardwood floors.
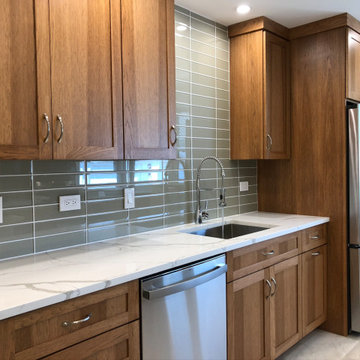
The client was looking for a kitchen layout that would make better use of the space, so we went to work creating the new look.
Photo of a small transitional eat-in kitchen in Chicago with a single-bowl sink, flat-panel cabinets, medium wood cabinets, quartz benchtops, green splashback, glass tile splashback, stainless steel appliances, no island, grey floor and white benchtop.
Photo of a small transitional eat-in kitchen in Chicago with a single-bowl sink, flat-panel cabinets, medium wood cabinets, quartz benchtops, green splashback, glass tile splashback, stainless steel appliances, no island, grey floor and white benchtop.
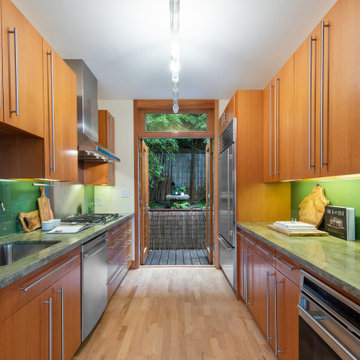
The design of this remodel of a small two-level residence in Noe Valley reflects the owner's passion for Japanese architecture. Having decided to completely gut the interior partitions, we devised a better-arranged floor plan with traditional Japanese features, including a sunken floor pit for dining and a vocabulary of natural wood trim and casework. Vertical grain Douglas Fir takes the place of Hinoki wood traditionally used in Japan. Natural wood flooring, soft green granite and green glass backsplashes in the kitchen further develop the desired Zen aesthetic. A wall to wall window above the sunken bath/shower creates a connection to the outdoors. Privacy is provided through the use of switchable glass, which goes from opaque to clear with a flick of a switch. We used in-floor heating to eliminate the noise associated with forced-air systems.
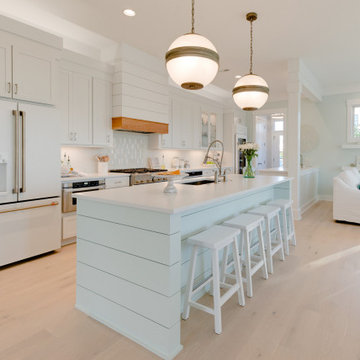
Design ideas for a large beach style galley open plan kitchen in Other with a single-bowl sink, shaker cabinets, white cabinets, quartz benchtops, green splashback, glass tile splashback, white appliances, light hardwood floors, multiple islands, grey floor and white benchtop.
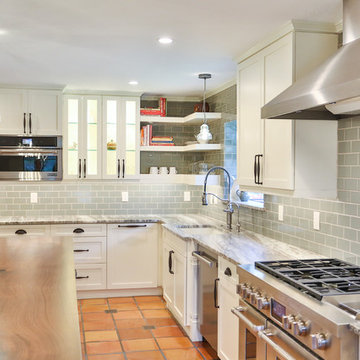
This homeowner wanted to increase the size of her kitchen and make it a family center during gatherings. The old dining room was brought into the kitchen, doubling the size and dining room moved to the old formal living area. Shaker Cabinets in a pale yellow were installed and the island was done with bead board highlighted to accent the exterior. A baking center on the right side was built lower to accommodate the owner who is an active bread maker. That counter was installed with Carrara Marble top. Glass subway tile was installed as the backsplash. The Island counter top is book matched walnut from Devos Woodworking in Dripping Springs Tx. It is an absolute show stopper when you enter the kitchen. Pendant lighting is a multipe light with the appearance of old insulators which the owner has collected over the years. Open Shelving, glass fronted cabinets and specialized drawers for trash, dishes and knives make this kitchen the owners wish list complete.
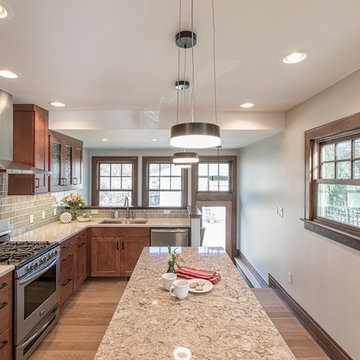
An Ann Arbor Michigan bungalow style kitchen and dining room get a remodel by removing walls and reconfiguring the space with a brand new kitchen. This remodel was designed and built by Meadowlark Design+Build in Ann Arbor, Michigan.
Photo: Sean Carter
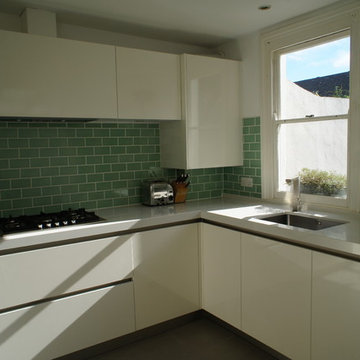
- Schuller Kitchens - German Style
- Handle-less Kitchen Design
- Satin Lacquer Finish in Crystal white colour
- Metro tiles - splashback
- Fully Integrated Siemens Appliances
- Frankesingle bowl under-mount sink
- Franke tap
- Integrated extractor hood
- Gas Hob- 5 burners with Wok
- Unit to house boiler
- Open Shelves
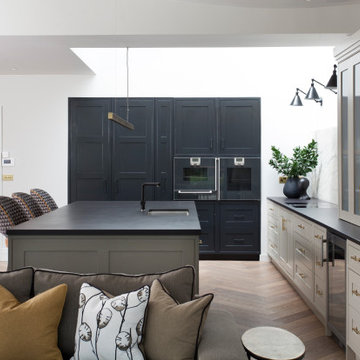
Photo of a midcentury open plan kitchen in Other with a single-bowl sink, black cabinets, quartz benchtops, green splashback, marble splashback, with island, brown floor and black benchtop.
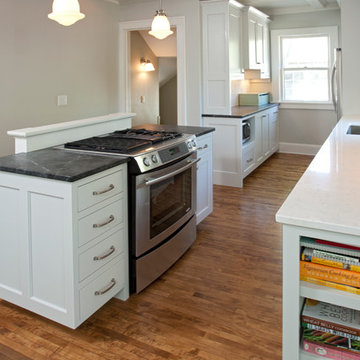
Shultz Photo and Design
Small arts and crafts galley eat-in kitchen in Minneapolis with a single-bowl sink, recessed-panel cabinets, soapstone benchtops, green splashback, glass tile splashback, stainless steel appliances, medium hardwood floors, with island, beige floor and white cabinets.
Small arts and crafts galley eat-in kitchen in Minneapolis with a single-bowl sink, recessed-panel cabinets, soapstone benchtops, green splashback, glass tile splashback, stainless steel appliances, medium hardwood floors, with island, beige floor and white cabinets.
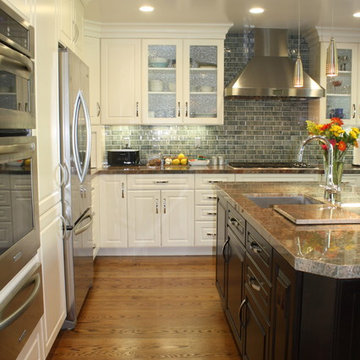
This kitchen remodel included structural modifications and a complete re-design of the flow of the kitchen, with an island in the middle and a new peninsula instead of a solid wall opening to the formal dining area.
Both spaces were designed for more natural light, and given all new finishes. The finish choices and design decisions were made by our team working together with the client to achieve just the right look to complement the existing home layout.
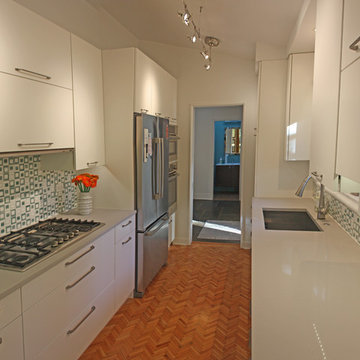
The kitchen was renovated with all new cabinets, fixtures and Energy Star™ appliances. The flat ceiling was raised for additional space. Decorative tile is from Oceanside Tile and is made from recycled glass. The flooring is individual, hand laid quarter sawn and rift cut oak parquet.
Kipnis Architecture + Planning
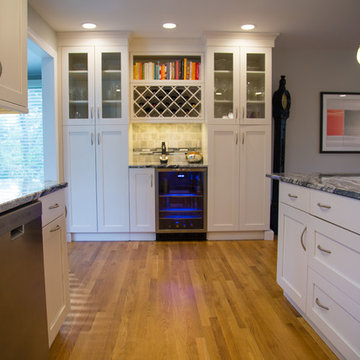
The young chef, homeowner wanted a space where he could entertain guests in an open and inviting environment. A complete overhaul of the living area of the main floor was required to achieve his vision. The layout of this split level home was opened up completely to allow for a much larger feel in the living space.
Photographed by: Anthony Ryan Photography
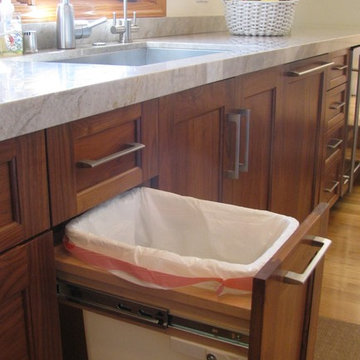
Pullout trash drawer
Inspiration for a small eclectic galley kitchen in Los Angeles with a single-bowl sink, shaker cabinets, quartzite benchtops, green splashback, subway tile splashback, panelled appliances and light hardwood floors.
Inspiration for a small eclectic galley kitchen in Los Angeles with a single-bowl sink, shaker cabinets, quartzite benchtops, green splashback, subway tile splashback, panelled appliances and light hardwood floors.
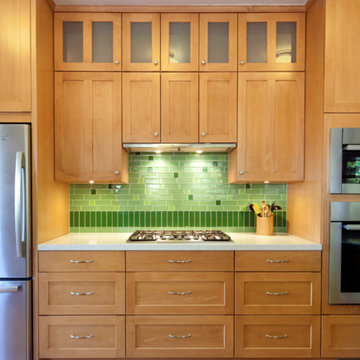
Paul Dyer www.dyerphoto.com
Mid-sized traditional galley eat-in kitchen in San Francisco with a single-bowl sink, shaker cabinets, medium wood cabinets, granite benchtops, green splashback, subway tile splashback, stainless steel appliances, dark hardwood floors and no island.
Mid-sized traditional galley eat-in kitchen in San Francisco with a single-bowl sink, shaker cabinets, medium wood cabinets, granite benchtops, green splashback, subway tile splashback, stainless steel appliances, dark hardwood floors and no island.
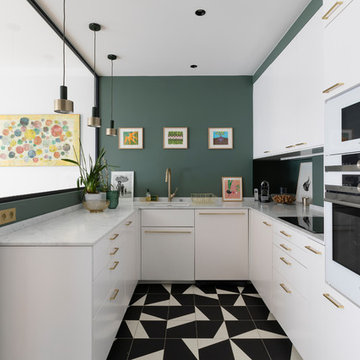
Crédits photo: Alexis Paoli
This is an example of a mid-sized contemporary u-shaped kitchen in Paris with a single-bowl sink, white cabinets, green splashback, white appliances, porcelain floors, black floor and white benchtop.
This is an example of a mid-sized contemporary u-shaped kitchen in Paris with a single-bowl sink, white cabinets, green splashback, white appliances, porcelain floors, black floor and white benchtop.
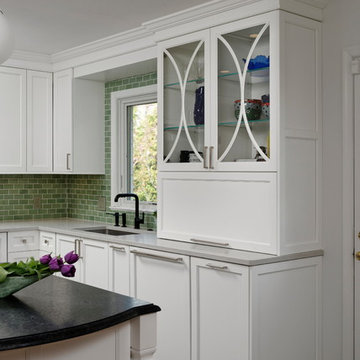
Appliance Garage In Closed Position
This is an example of a mid-sized transitional u-shaped separate kitchen in DC Metro with a single-bowl sink, flat-panel cabinets, white cabinets, quartz benchtops, green splashback, ceramic splashback, stainless steel appliances, porcelain floors, with island, brown floor and white benchtop.
This is an example of a mid-sized transitional u-shaped separate kitchen in DC Metro with a single-bowl sink, flat-panel cabinets, white cabinets, quartz benchtops, green splashback, ceramic splashback, stainless steel appliances, porcelain floors, with island, brown floor and white benchtop.
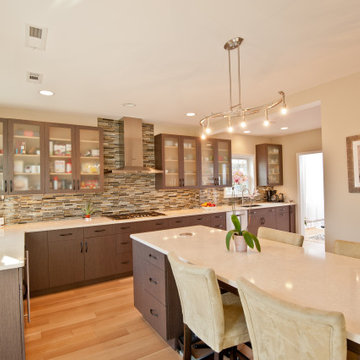
The existing kitchen was a small 7.5 x 11.5 area with inadequate heating and limited natural light, available through an awkward peninsula dividing the kitchen from a previous family room addition.
The design concept was to create a larger, brighter and more open space integrated with an outdoor deck (not shown) off the family room, creating a family and guest gathering space within the overall kitchen area.
The layout was centered around a large “island-table” with seating for seven; extensive countertop space and separate cooktop and ovens allow for family member participation in meal preparation.
The design theme was contemporary, with warm, muted colors and textures. Cabinets were an engineered veneer grey oak with slab door style and obscured glass in the upper cabinets. Countertops are neutral quartz, flooring a natural oak, 5” plank engineered hardwood.
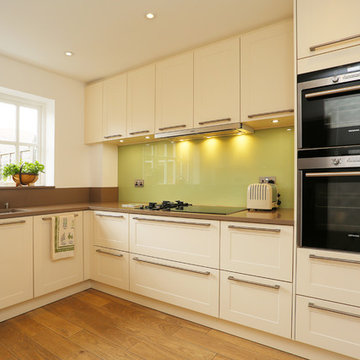
U-shaped kitchen with Cream matt laminate doors.
Green glass splashback.
Siemens appliances.
Dim Grey Compac Quartz worktop and Upstand.
This is an example of a mid-sized modern u-shaped kitchen in London with a single-bowl sink, beige cabinets, quartzite benchtops, green splashback, glass sheet splashback and no island.
This is an example of a mid-sized modern u-shaped kitchen in London with a single-bowl sink, beige cabinets, quartzite benchtops, green splashback, glass sheet splashback and no island.
Kitchen with a Single-bowl Sink and Green Splashback Design Ideas
8