Kitchen with a Single-bowl Sink and Grey Floor Design Ideas
Refine by:
Budget
Sort by:Popular Today
121 - 140 of 9,298 photos
Item 1 of 3
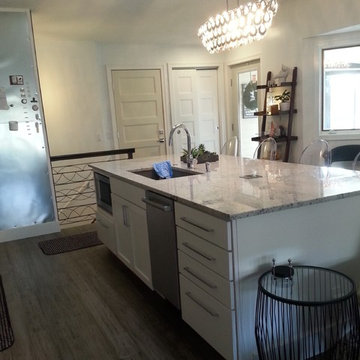
Kith Cabinets, Colony Doorstyle, Bright White Paint
Small condo, huge makeover!
Small transitional single-wall open plan kitchen in Grand Rapids with a single-bowl sink, shaker cabinets, white cabinets, granite benchtops, white splashback, ceramic splashback, stainless steel appliances, laminate floors, with island and grey floor.
Small transitional single-wall open plan kitchen in Grand Rapids with a single-bowl sink, shaker cabinets, white cabinets, granite benchtops, white splashback, ceramic splashback, stainless steel appliances, laminate floors, with island and grey floor.
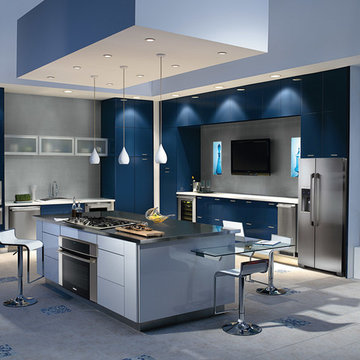
Loft style kitchen, with dramatic blue color cabinetry, stainless steel top of the line Electrolux appliances, a kitchen island and Travertine flooring.
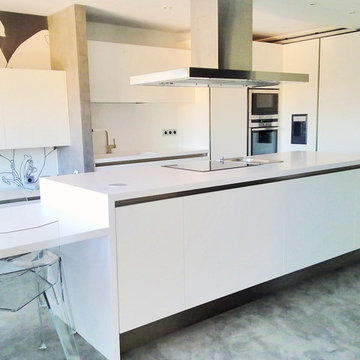
Isolina Mallon Interiors remodel this kitchen to create a perfect room for the family to share and live.
Design ideas for a mid-sized modern l-shaped eat-in kitchen in San Francisco with a single-bowl sink, flat-panel cabinets, white cabinets, quartz benchtops, white splashback, stainless steel appliances, with island, concrete floors and grey floor.
Design ideas for a mid-sized modern l-shaped eat-in kitchen in San Francisco with a single-bowl sink, flat-panel cabinets, white cabinets, quartz benchtops, white splashback, stainless steel appliances, with island, concrete floors and grey floor.

These amazing clients asked for a green kitchen, and that ls exactly what they got!
With any remodel we always start with ideas, and clients wish list. Next we select all the building materials, faucets, lighting and paint colors. During construction we do everything needed to execute the design and client dream!

Création d'une cuisine sur mesure avec équipements intégrés.
Design ideas for a small scandinavian l-shaped open plan kitchen in Lyon with a single-bowl sink, beaded inset cabinets, light wood cabinets, laminate benchtops, blue splashback, panelled appliances, ceramic floors, no island, grey floor and blue benchtop.
Design ideas for a small scandinavian l-shaped open plan kitchen in Lyon with a single-bowl sink, beaded inset cabinets, light wood cabinets, laminate benchtops, blue splashback, panelled appliances, ceramic floors, no island, grey floor and blue benchtop.

Inspiration for a mid-sized tropical l-shaped eat-in kitchen in Miami with a single-bowl sink, shaker cabinets, white cabinets, quartz benchtops, multi-coloured splashback, engineered quartz splashback, stainless steel appliances, porcelain floors, with island, grey floor, multi-coloured benchtop and exposed beam.
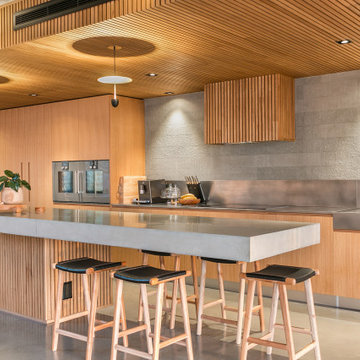
Expansive industrial l-shaped open plan kitchen in Perth with a single-bowl sink, solid surface benchtops, grey splashback, matchstick tile splashback, stainless steel appliances, ceramic floors, grey floor, grey benchtop, flat-panel cabinets, light wood cabinets, with island and wood.
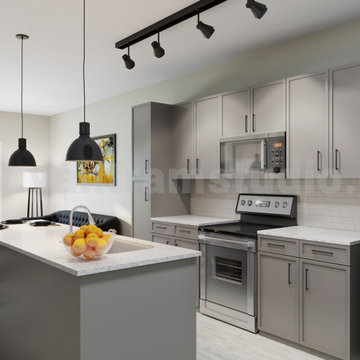
Interior Kitchen-Living room with Beautiful Balcony View above the sink that provide natural light. Living room with black sofa, lamp, freestand table & TV. The darkly stained chairs add contrast to the Contemporary kitchen-living room, and breakfast table in kitchen with typically designed drawers, best interior, wall painting,grey furniture, pendent, window strip curtains looks nice.
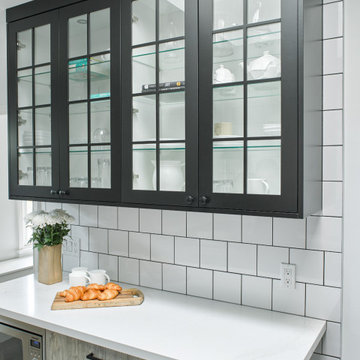
Kitchen renovation were the client wanted to increase storage, countertop surface and create a better flow. We removed a partition wall to enlarge the kitchen and we incorporated all custom cabinetry, Silestone countertops and all new appliances. The black hood ties in the black accent cabinetry surrounding the kitchen.
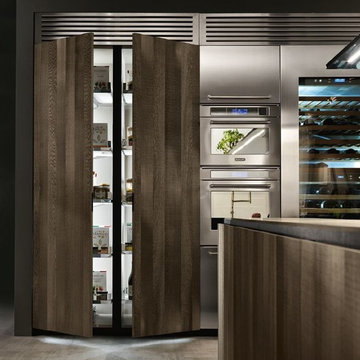
Mid-sized contemporary single-wall kitchen pantry in San Francisco with a single-bowl sink, flat-panel cabinets, medium wood cabinets, wood benchtops, stainless steel appliances, concrete floors, with island, grey floor and brown benchtop.
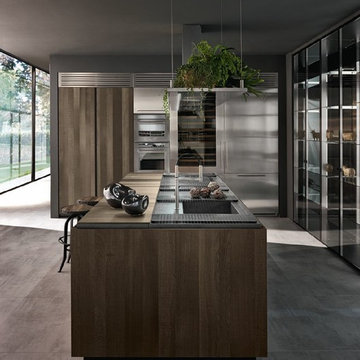
Inspiration for a mid-sized contemporary single-wall kitchen pantry in San Francisco with a single-bowl sink, flat-panel cabinets, medium wood cabinets, wood benchtops, stainless steel appliances, concrete floors, with island, grey floor and brown benchtop.
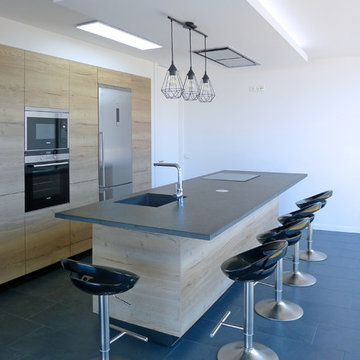
fotografías AD+ arquitectura
Inspiration for a small contemporary kitchen in Other with light wood cabinets, granite benchtops, ceramic floors, with island, grey floor, a single-bowl sink, flat-panel cabinets, stainless steel appliances and grey benchtop.
Inspiration for a small contemporary kitchen in Other with light wood cabinets, granite benchtops, ceramic floors, with island, grey floor, a single-bowl sink, flat-panel cabinets, stainless steel appliances and grey benchtop.
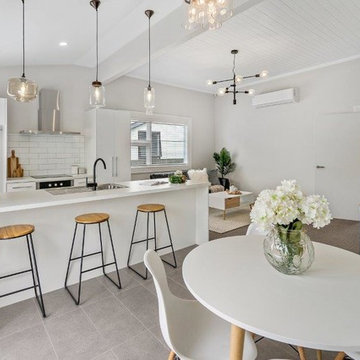
This is a beautiful open plan kitchen/living/dining.
Hardrock Grigio Lappato 30x60 has been used on the floor. This tile is a Lappato finish which will reflect the light like a full polished tile will except with the added benefit of having a textured surface for extra grip.
White gloss 30x10cm has been used for the kitchen splash back in a brick style.
Photo courtesy of Metropolitan advances
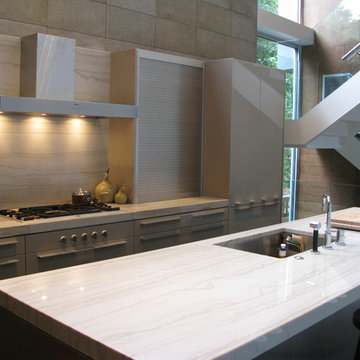
Modern, open, bright kitchen in the city. Neutral colors and quality materials ensure longevity of this modern kitchen. Simple, high gloss, lacquered doors reflect the brightness from the nearby windows. Gorgeous marble slab countertops and back splash bring the wow-factor.
The island with seating on the outside keep family and guests out of the work-area, but close and conversational.
High-end Gaggenau appliances make this a true chef's kitchen with all the modern conveniences. The simple, European style is sleek and timeless.
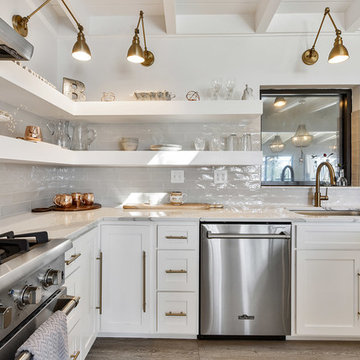
I Moto Photographer, Window to garage converted to a reflective surface.
Design ideas for a country l-shaped kitchen in Jacksonville with a single-bowl sink, shaker cabinets, quartz benchtops, grey splashback, stainless steel appliances, grey floor, white cabinets, subway tile splashback and light hardwood floors.
Design ideas for a country l-shaped kitchen in Jacksonville with a single-bowl sink, shaker cabinets, quartz benchtops, grey splashback, stainless steel appliances, grey floor, white cabinets, subway tile splashback and light hardwood floors.
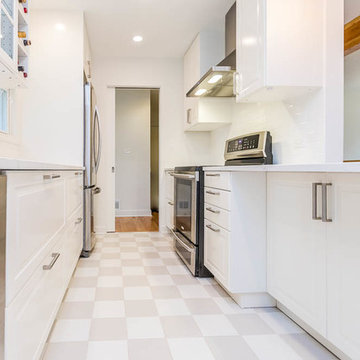
Neil Sy Photography
Photo of a small midcentury galley kitchen in Chicago with a single-bowl sink, shaker cabinets, white cabinets, quartz benchtops, white splashback, subway tile splashback, stainless steel appliances, ceramic floors and grey floor.
Photo of a small midcentury galley kitchen in Chicago with a single-bowl sink, shaker cabinets, white cabinets, quartz benchtops, white splashback, subway tile splashback, stainless steel appliances, ceramic floors and grey floor.
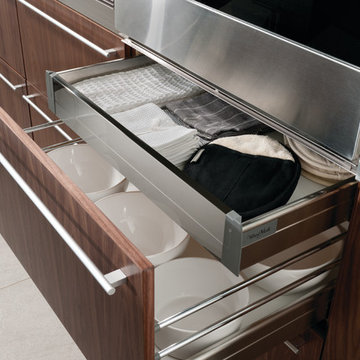
Design of appliance wall featuring all Wood-Mode 84 cabinets. Vanguard Plus door style on Plain Sawn Walnut. Deep drawers with hidden drawer within, perfect for large dish storage and baking towels.
All pictures copyright and promotional use of Wood-Mode.

The term “industrial” evokes images of large factories with lots of machinery and moving parts. These cavernous, old brick buildings, built with steel and concrete are being rehabilitated into very desirable living spaces all over the country. Old manufacturing spaces have unique architectural elements that are often reclaimed and repurposed into what is now open residential living space. Exposed ductwork, concrete beams and columns, even the metal frame windows are considered desirable design elements that give a nod to the past.
This unique loft space is a perfect example of the rustic industrial style. The exposed beams, brick walls, and visible ductwork speak to the building’s past. Add a modern kitchen in complementing materials and you have created casual sophistication in a grand space.
Dura Supreme’s Silverton door style in Black paint coordinates beautifully with the black metal frames on the windows. Knotty Alder with a Hazelnut finish lends that rustic detail to a very sleek design. Custom metal shelving provides storage as well a visual appeal by tying all of the industrial details together.
Custom details add to the rustic industrial appeal of this industrial styled kitchen design with Dura Supreme Cabinetry.
Request a FREE Dura Supreme Brochure Packet:
http://www.durasupreme.com/request-brochure
Find a Dura Supreme Showroom near you today:
http://www.durasupreme.com/dealer-locator
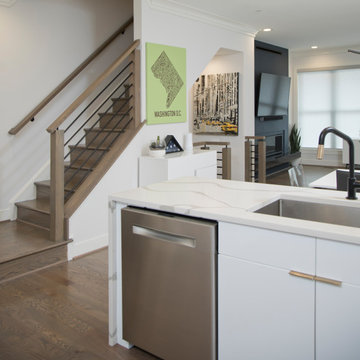
This is an example of a mid-sized modern l-shaped open plan kitchen in DC Metro with a single-bowl sink, flat-panel cabinets, white cabinets, quartz benchtops, white splashback, engineered quartz splashback, stainless steel appliances, medium hardwood floors, a peninsula, grey floor and white benchtop.
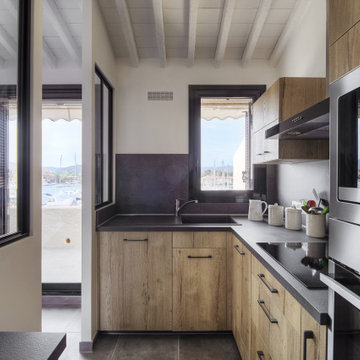
cuisine facade placage chene, plan de travail marbre noir
Inspiration for a small contemporary l-shaped separate kitchen in Marseille with a single-bowl sink, beaded inset cabinets, light wood cabinets, marble benchtops, black splashback, marble splashback, stainless steel appliances, ceramic floors, no island, grey floor, black benchtop and wood.
Inspiration for a small contemporary l-shaped separate kitchen in Marseille with a single-bowl sink, beaded inset cabinets, light wood cabinets, marble benchtops, black splashback, marble splashback, stainless steel appliances, ceramic floors, no island, grey floor, black benchtop and wood.
Kitchen with a Single-bowl Sink and Grey Floor Design Ideas
7