Kitchen with a Single-bowl Sink and Grey Floor Design Ideas
Refine by:
Budget
Sort by:Popular Today
101 - 120 of 9,298 photos
Item 1 of 3
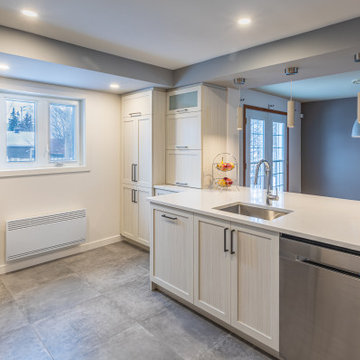
L'ancienne cuisine était sombre sans grand espace de travail. En abattant une cloison, la pièce est devenue lumineuse et l'espace de travail a doublé.
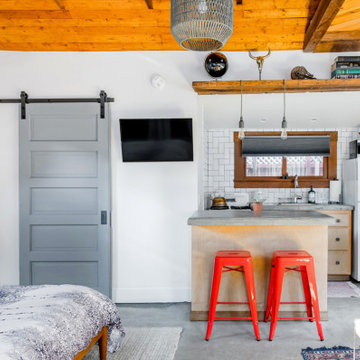
Modern craftsman guest house makeover with rustic touches.
This is an example of a small country galley open plan kitchen in Nashville with a single-bowl sink, flat-panel cabinets, beige cabinets, concrete benchtops, white splashback, ceramic splashback, white appliances, concrete floors, a peninsula, grey floor and grey benchtop.
This is an example of a small country galley open plan kitchen in Nashville with a single-bowl sink, flat-panel cabinets, beige cabinets, concrete benchtops, white splashback, ceramic splashback, white appliances, concrete floors, a peninsula, grey floor and grey benchtop.
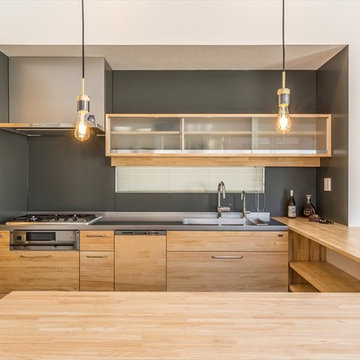
Design ideas for a mid-sized modern u-shaped open plan kitchen in Other with open cabinets, medium wood cabinets, stainless steel benchtops, a single-bowl sink, grey floor and beige benchtop.
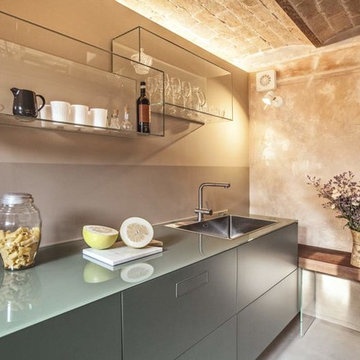
Arroccata in uno dei borghi più belli d’Italia, un’ex Canonica del ‘300 diventa una meravigliosa casa vacanze di design sospesa nel tempo. L’edificio conserva all’interno le tracce delle sue finiture originali, fondendo l’estetica propria dei piccoli borghi medievali a un interior che abbraccia soluzioni contemporanee sartoriali
Il progetto è stato una straordinaria occasione di recupero di un’architettura minore, volto a valorizzare gli elementi costitutivi originari. Le esigenze della committenza erano quelle di ricavare un ambiente in grado di unire sapore e dettagli ricchi di storia con materiali e soluzioni contemporanee, il tutto in uno spazio funzionale capace di accogliere fino a sei ospiti.
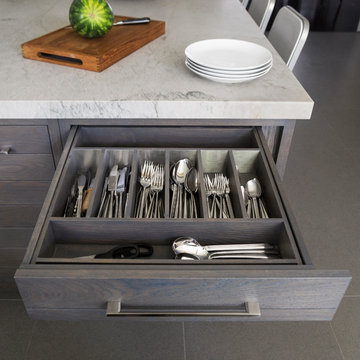
A colonial waterfront home in Mamaroneck was renovated to add this expansive, light filled kitchen with a rustic modern vibe. Solid maple cabinetry with inset slab doors color matched to Benjamin Moore Super White. Brick backsplash with white cabinetry adds warmth to the cool tones in this kitchen.
A rift sawn oak island features plank style doors and drawers is a rustic contrast to the clean white perimeter cabinetry. Perimeter countertops in Caesarstone are complimented by the White Macauba island top with mitered edge.
Concrete look porcelain tiles are low maintenance and sleek. Copper pendants from Blu Dot mix in warm metal tones. Cabinetry and design by Studio Dearborn. Appliances--Wolf, refrigerator/freezer columns Thermador; Bar stools Emeco; countertops White Macauba. Photography Tim Lenz. THIS CUSTOM SILVERWARE DRAWER HAS AN OAK INSERT.
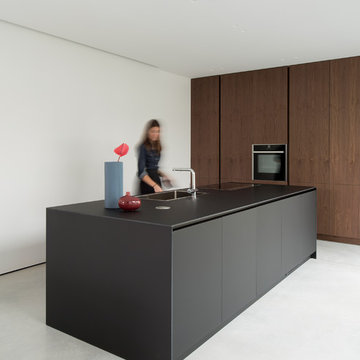
Photo of a modern kitchen in Venice with a single-bowl sink, flat-panel cabinets, dark wood cabinets, black appliances, with island, grey floor and black benchtop.
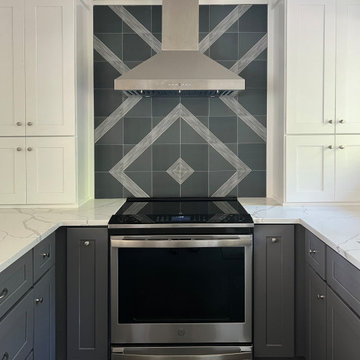
This light and bright kitchen is as beautiful as it is functional. The ceiling to counter cabinets keep cooking supplies close at hand without cluttering the countertop. The backsplash behind the range was an opportunity to make a strong design statement that makes this kitchen truly unique.
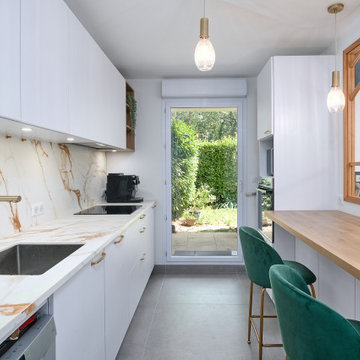
Inspiration for a mid-sized transitional galley separate kitchen in Lyon with a single-bowl sink, ceramic floors, no island, grey floor, beaded inset cabinets, white cabinets, marble benchtops, white splashback, ceramic splashback, panelled appliances and white benchtop.
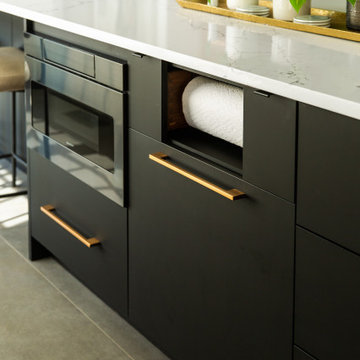
contemporary kitchen, soft touch matt acrylic and riff cut white oak
Large contemporary eat-in kitchen in Other with a single-bowl sink, flat-panel cabinets, black cabinets, quartz benchtops, white splashback, subway tile splashback, black appliances, porcelain floors, with island, grey floor and white benchtop.
Large contemporary eat-in kitchen in Other with a single-bowl sink, flat-panel cabinets, black cabinets, quartz benchtops, white splashback, subway tile splashback, black appliances, porcelain floors, with island, grey floor and white benchtop.
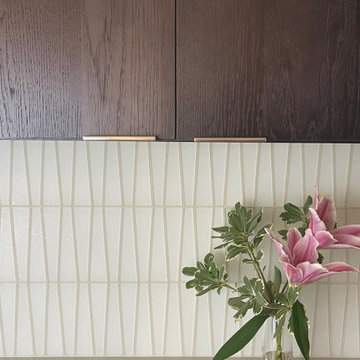
Design ideas for a small contemporary u-shaped eat-in kitchen in Portland with a single-bowl sink, flat-panel cabinets, dark wood cabinets, quartz benchtops, white splashback, glass tile splashback, stainless steel appliances, linoleum floors, with island, grey floor and white benchtop.
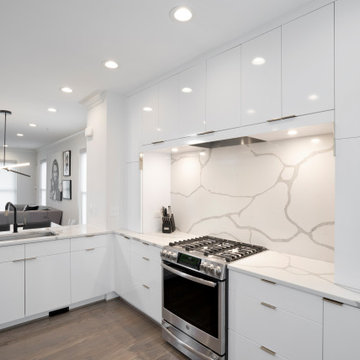
Inspiration for a mid-sized modern l-shaped open plan kitchen in DC Metro with a single-bowl sink, flat-panel cabinets, white cabinets, quartz benchtops, white splashback, engineered quartz splashback, stainless steel appliances, medium hardwood floors, a peninsula, grey floor and white benchtop.

This two-bed property in East London is a great example of clever spatial planning. The room was 1.4m by 4.2m, so we didn't have much to work with. We made the most of the space by integrating slimline appliances, such as the 450 dishwasher and 150 wine cooler. This enabled the client to have exactly what they wanted in the kitchen function-wise, along with having a really nicely designed space that worked with the industrial nature of the property.
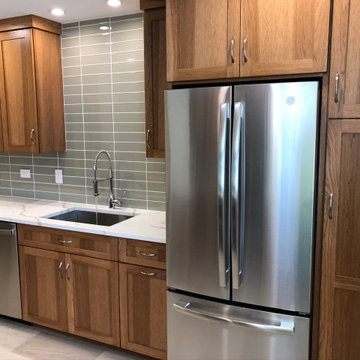
The client was looking for a kitchen layout that would make better use of the space, so we went to work creating the new look.
This is an example of a small transitional galley kitchen in Chicago with a single-bowl sink, flat-panel cabinets, medium wood cabinets, quartz benchtops, green splashback, glass tile splashback, stainless steel appliances, no island, grey floor and multi-coloured benchtop.
This is an example of a small transitional galley kitchen in Chicago with a single-bowl sink, flat-panel cabinets, medium wood cabinets, quartz benchtops, green splashback, glass tile splashback, stainless steel appliances, no island, grey floor and multi-coloured benchtop.
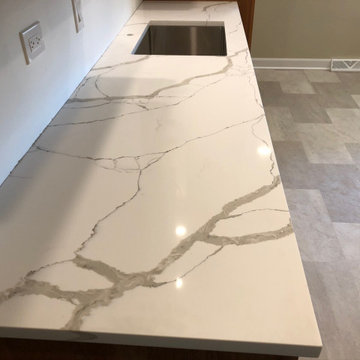
The client was looking for a kitchen layout that would make better use of the space, so we went to work creating the new look.
Small transitional galley kitchen in Chicago with a single-bowl sink, flat-panel cabinets, medium wood cabinets, quartz benchtops, green splashback, glass tile splashback, stainless steel appliances, no island, grey floor and multi-coloured benchtop.
Small transitional galley kitchen in Chicago with a single-bowl sink, flat-panel cabinets, medium wood cabinets, quartz benchtops, green splashback, glass tile splashback, stainless steel appliances, no island, grey floor and multi-coloured benchtop.
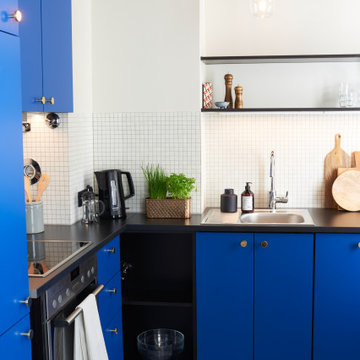
Blick in die blaue Küche mit L-Zeile
This is an example of a small scandinavian l-shaped open plan kitchen in Berlin with a single-bowl sink, flat-panel cabinets, blue cabinets, laminate benchtops, beige splashback, mosaic tile splashback, stainless steel appliances, cement tiles, no island, grey floor and black benchtop.
This is an example of a small scandinavian l-shaped open plan kitchen in Berlin with a single-bowl sink, flat-panel cabinets, blue cabinets, laminate benchtops, beige splashback, mosaic tile splashback, stainless steel appliances, cement tiles, no island, grey floor and black benchtop.
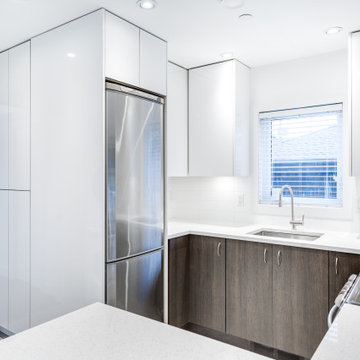
Inspiration for a small contemporary u-shaped separate kitchen in Vancouver with a single-bowl sink, flat-panel cabinets, white cabinets, quartz benchtops, white splashback, ceramic splashback, stainless steel appliances, laminate floors, a peninsula, grey floor and white benchtop.
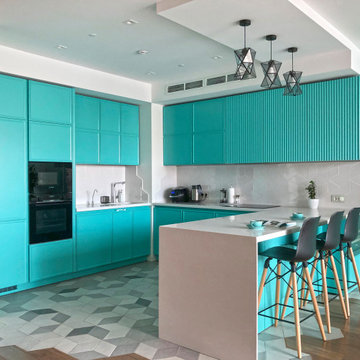
Inspiration for a contemporary u-shaped kitchen in Moscow with a single-bowl sink, turquoise cabinets, grey splashback, black appliances, a peninsula, grey floor and grey benchtop.
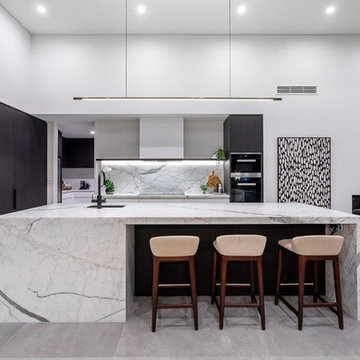
Inspiration for a large modern open plan kitchen in Perth with a single-bowl sink, recessed-panel cabinets, white cabinets, marble benchtops, grey splashback, marble splashback, stainless steel appliances, ceramic floors, with island, grey floor and grey benchtop.
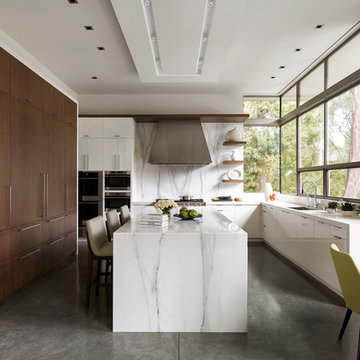
Thibault Cartier
Design ideas for a large modern u-shaped open plan kitchen in San Francisco with a single-bowl sink, flat-panel cabinets, marble benchtops, white splashback, marble splashback, stainless steel appliances, concrete floors, with island, grey floor and white benchtop.
Design ideas for a large modern u-shaped open plan kitchen in San Francisco with a single-bowl sink, flat-panel cabinets, marble benchtops, white splashback, marble splashback, stainless steel appliances, concrete floors, with island, grey floor and white benchtop.
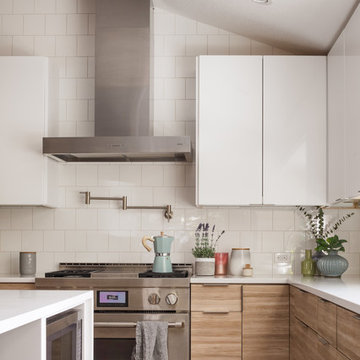
JC Buck photography
Mid-sized contemporary l-shaped open plan kitchen in Denver with a single-bowl sink, flat-panel cabinets, light wood cabinets, quartz benchtops, white splashback, ceramic splashback, stainless steel appliances, medium hardwood floors, with island, grey floor and white benchtop.
Mid-sized contemporary l-shaped open plan kitchen in Denver with a single-bowl sink, flat-panel cabinets, light wood cabinets, quartz benchtops, white splashback, ceramic splashback, stainless steel appliances, medium hardwood floors, with island, grey floor and white benchtop.
Kitchen with a Single-bowl Sink and Grey Floor Design Ideas
6