Kitchen with a Single-bowl Sink and Medium Hardwood Floors Design Ideas
Refine by:
Budget
Sort by:Popular Today
201 - 220 of 17,402 photos
Item 1 of 3
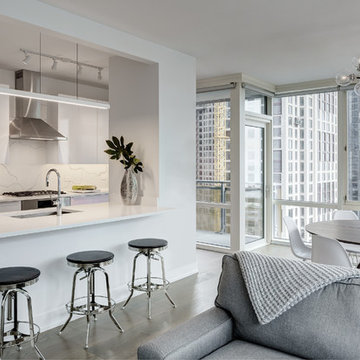
Dennis Jourdan Photography
Small modern galley open plan kitchen in Chicago with a single-bowl sink, flat-panel cabinets, white cabinets, quartzite benchtops, multi-coloured splashback, stainless steel appliances, medium hardwood floors, no island, brown floor and white benchtop.
Small modern galley open plan kitchen in Chicago with a single-bowl sink, flat-panel cabinets, white cabinets, quartzite benchtops, multi-coloured splashback, stainless steel appliances, medium hardwood floors, no island, brown floor and white benchtop.
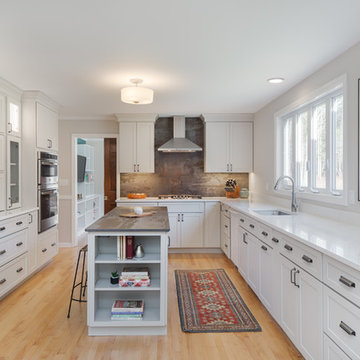
This large space offers so much storage that one wall didn't need any wall cabinets. The natural wood floors keep it warm and inviting against all the white and stainless steel.
Heather Prohaska Photography
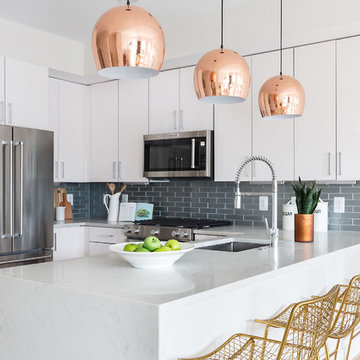
This is an example of a transitional u-shaped kitchen in Other with a single-bowl sink, flat-panel cabinets, white cabinets, grey splashback, glass tile splashback, stainless steel appliances, medium hardwood floors, a peninsula, beige floor and white benchtop.
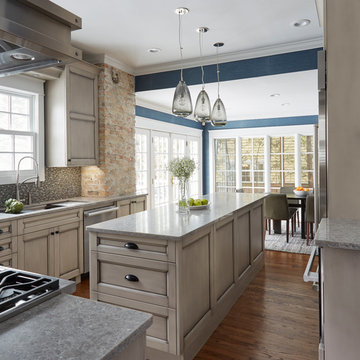
The goal of the project was to update the kitchen and butler's pantry of this over 100 year old house. The kitchen and butler's pantry cabinetry were from different eras and the counter top was disjointed around the existing sink, with an old radiator in the way. The clients were inspired by the cabinetry color in one of our projects posted earlier on Houzz and we successfully blended that with personalized elements to create a kitchen in a style of their own. The butler's pantry behind the range wall with it's lit glass door cabinets matches the kitchen's style and acts as a backdrop for the custom range hood and uniquely tiled wall. We maximized the counter space around the custom Galley sink by replacing the old radiator that was in the way with a toe space heater, and by extending the integral drain board above the dishwasher.
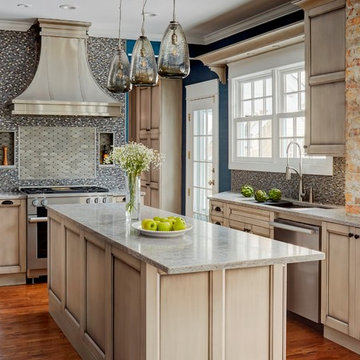
The goal of the project was to update the kitchen and butler's pantry of this over 100 year old house. The kitchen and butler's pantry cabinetry were from different eras and the counter top was disjointed around the existing sink, with an old radiator in the way. The clients were inspired by the cabinetry color in one of our projects posted earlier on Houzz and we successfully blended that with personalized elements to create a kitchen in a style of their own. The butler's pantry behind the range wall with it's lit glass door cabinets matches the kitchen's style and acts as a backdrop for the custom range hood and uniquely tiled wall. We maximized the counter space around the custom Galley sink by replacing the old radiator that was in the way with a toe space heater, and by extending the integral drain board above the dishwasher.
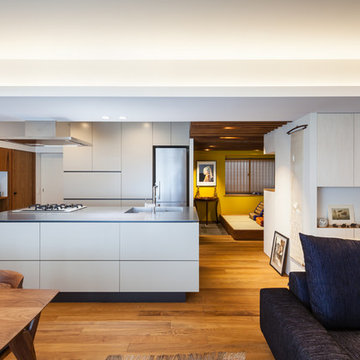
撮影;小川重雄
This is an example of a mid-sized contemporary single-wall open plan kitchen in Tokyo with a single-bowl sink, flat-panel cabinets, white cabinets, stainless steel benchtops, stainless steel appliances, medium hardwood floors, with island and brown floor.
This is an example of a mid-sized contemporary single-wall open plan kitchen in Tokyo with a single-bowl sink, flat-panel cabinets, white cabinets, stainless steel benchtops, stainless steel appliances, medium hardwood floors, with island and brown floor.
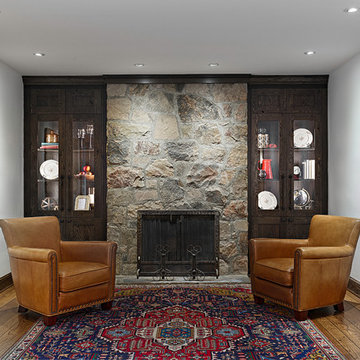
Matching display cabinetry flanks an original flagstone fireplace in the connected living space directly adjacent to the kitchen dining area.
Dave Bryce Photography
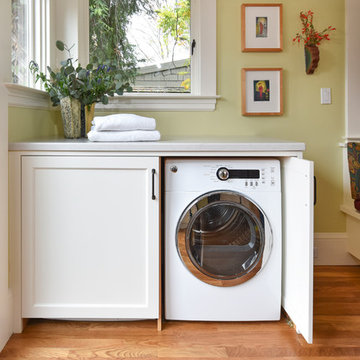
Concealed laundry area with counter space above.
This is an example of a mid-sized arts and crafts u-shaped eat-in kitchen in San Francisco with a single-bowl sink, shaker cabinets, white cabinets, quartz benchtops, green splashback, ceramic splashback, stainless steel appliances, medium hardwood floors and a peninsula.
This is an example of a mid-sized arts and crafts u-shaped eat-in kitchen in San Francisco with a single-bowl sink, shaker cabinets, white cabinets, quartz benchtops, green splashback, ceramic splashback, stainless steel appliances, medium hardwood floors and a peninsula.
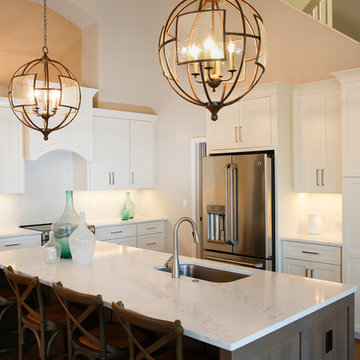
Stonebreaker Builders & Remodelers redesigned a dated, closed off kitchen space to create a bigger, better workspace with more storage and a sensible work flow. The changes to this space were dramatic. The kitchen features a marble looking quartz and Woodharbor custom cabinets.
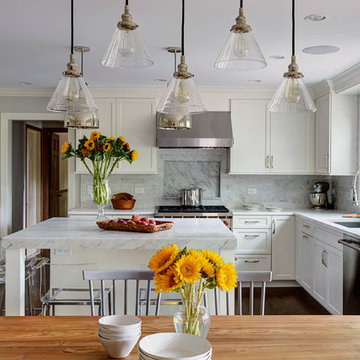
Free ebook, Creating the Ideal Kitchen. DOWNLOAD NOW
Starting out with a project that has good bones is always a bonus as was the case with the project. This young family has a great house on a great street in a great location. The kitchen was a large space with ample room and great view to the backyard. The dated cabinets and large peninsula layout however were not working for them, so they came in looking for a fresh start.
Goals for the project included adding a large island with seating for four and a bright, open and cheerful space for daily meals and entertaining. Our clients also wanted to keep the existing breakfast table, but the original space did not allow for an island and breakfast table. Our solution was to create banquette seating which gave us the extra inches necessary to accomplish both.
The larger awning window over the kitchen sink allows for ample light in the new space. The wall between the kitchen and family room was partially removed to provide the more open feeling our clients desired.
The work triangle is centered on the island which serves as a big open prep space conveniently located across from the large pro style range. The island also houses the microwave and a 2nd oven for larger gatherings. A new counter depth fridge and beverage center provide options for refrigeration.
A simple pallet of white cabinetry, Carrera marble countertops and polished nickel fixtures will be a timeless look and provide a lovely backdrop for entertaining and spending time with family.
Designed by: Susan Klimala, CKD, CBD
Photography by: Mike Kaskel
For more information on kitchen and bath design ideas go to: www.kitchenstudio-ge.com
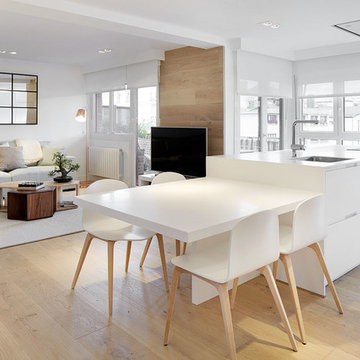
Iñaki Caperochipi Photography
Mid-sized contemporary single-wall open plan kitchen in Other with a single-bowl sink, flat-panel cabinets, white cabinets, white splashback, stainless steel appliances, medium hardwood floors and with island.
Mid-sized contemporary single-wall open plan kitchen in Other with a single-bowl sink, flat-panel cabinets, white cabinets, white splashback, stainless steel appliances, medium hardwood floors and with island.
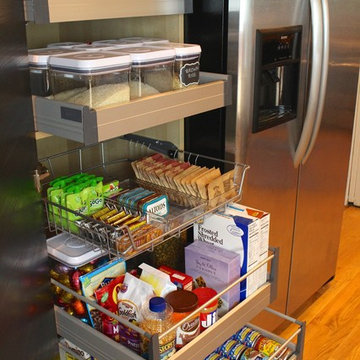
Pull out drawers create accessible storage solution in a tall pantry cabinet.
Small contemporary kitchen pantry in Richmond with a single-bowl sink, flat-panel cabinets, dark wood cabinets, green splashback, stainless steel appliances, no island and medium hardwood floors.
Small contemporary kitchen pantry in Richmond with a single-bowl sink, flat-panel cabinets, dark wood cabinets, green splashback, stainless steel appliances, no island and medium hardwood floors.
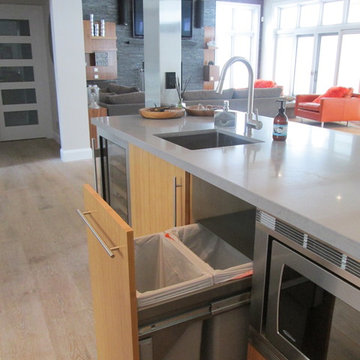
This contemporary gourmet kitchen is inspired by the urban restaurant kitchen. It features bamboo and white slab doors, stainless steel open shelves, stainless framed glass doors and appliance garages. All the counter surfaces are Ceasarstone quartz. The stainless details of the uppers reappear in the form of stainless hardware, toe kicks on the warm tones of the bamboo base cabinets.
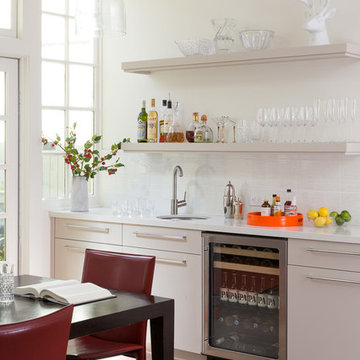
Our San Francisco studio designed this bright, airy, Victorian kitchen with stunning countertops, elegant built-ins, and plenty of open shelving. The dark-toned wood flooring beautifully complements the white themes in the minimalist kitchen, creating a classic appeal. The breakfast table with beautiful red chairs makes for a cozy space for quick family meals or to relax while the food is cooking.
---
Project designed by ballonSTUDIO. They discreetly tend to the interior design needs of their high-net-worth individuals in the greater Bay Area and to their second home locations.
For more about ballonSTUDIO, see here: https://www.ballonstudio.com/
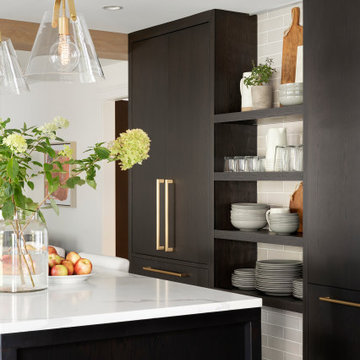
This beautiful French Provincial home is set on 10 acres, nestled perfectly in the oak trees. The original home was built in 1974 and had two large additions added; a great room in 1990 and a main floor master suite in 2001. This was my dream project: a full gut renovation of the entire 4,300 square foot home! I contracted the project myself, and we finished the interior remodel in just six months. The exterior received complete attention as well. The 1970s mottled brown brick went white to completely transform the look from dated to classic French. Inside, walls were removed and doorways widened to create an open floor plan that functions so well for everyday living as well as entertaining. The white walls and white trim make everything new, fresh and bright. It is so rewarding to see something old transformed into something new, more beautiful and more functional.
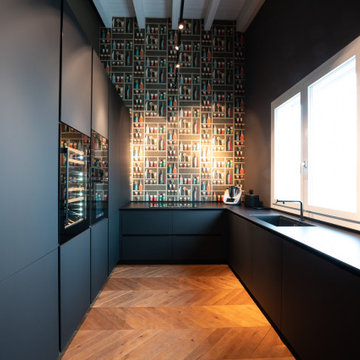
Mid-sized contemporary u-shaped open plan kitchen in Bologna with a single-bowl sink, flat-panel cabinets, black cabinets, solid surface benchtops, black splashback, black appliances, medium hardwood floors, no island, brown floor, black benchtop and wood.
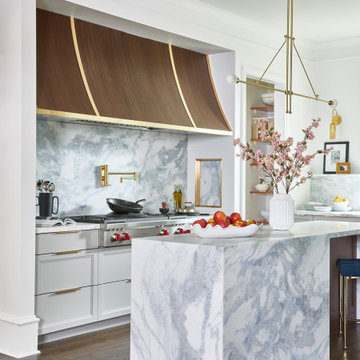
Design ideas for a small transitional u-shaped separate kitchen in Atlanta with a single-bowl sink, recessed-panel cabinets, grey cabinets, marble benchtops, white splashback, marble splashback, stainless steel appliances, medium hardwood floors, with island, brown floor and white benchtop.
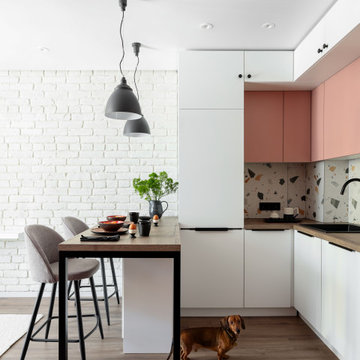
На небольшом пространстве удалось уместить полноценную кухню с барной стойкой. Фартук отделан терраццо
Small scandinavian l-shaped eat-in kitchen in Saint Petersburg with a single-bowl sink, flat-panel cabinets, pink cabinets, wood benchtops, multi-coloured splashback, porcelain splashback, stainless steel appliances, medium hardwood floors, brown floor and brown benchtop.
Small scandinavian l-shaped eat-in kitchen in Saint Petersburg with a single-bowl sink, flat-panel cabinets, pink cabinets, wood benchtops, multi-coloured splashback, porcelain splashback, stainless steel appliances, medium hardwood floors, brown floor and brown benchtop.
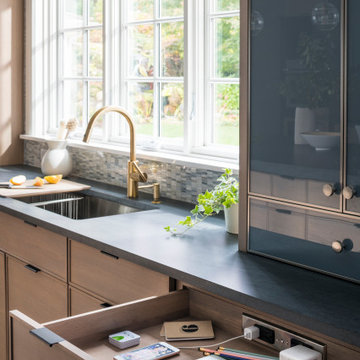
After living in their home for nearly 20 years, for their second renovation of this kitchen they decided to do it right--a small addition to the rear of the home and large windows allow views of the backyard and light to flow into this warm contemporary kitchen. Sarah Robertson of Studio Dearborn helped her client renovate their kitchen to capture the views and vibe they were after. Pale rift oak cabinetry is punctuated with grey/blue glass uppers, bringing color and reflective light into this welcoming space. A tiny mosaic from Artistic Tile picks up on the blue theme adding texture and pattern to the calming vibes of this space.
Photos Adam Macchia. For more information, you may visit our website at www.studiodearborn.com or email us at info@studiodearborn.com.
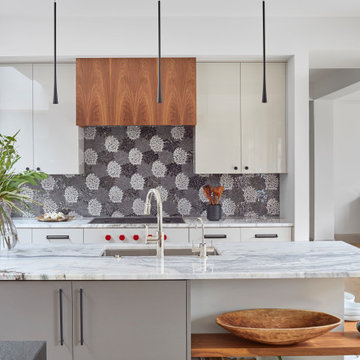
Mid-sized contemporary u-shaped open plan kitchen in Denver with a single-bowl sink, flat-panel cabinets, grey cabinets, quartzite benchtops, mosaic tile splashback, panelled appliances, medium hardwood floors, with island and white benchtop.
Kitchen with a Single-bowl Sink and Medium Hardwood Floors Design Ideas
11