Kitchen with a Single-bowl Sink and Medium Hardwood Floors Design Ideas
Refine by:
Budget
Sort by:Popular Today
141 - 160 of 17,353 photos
Item 1 of 3
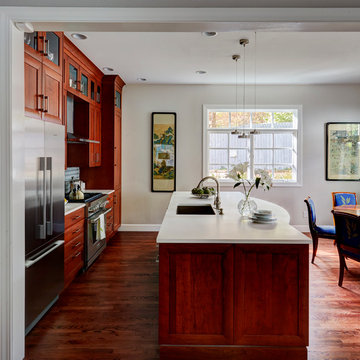
Design ideas for a mid-sized contemporary galley eat-in kitchen in Denver with a single-bowl sink, shaker cabinets, medium wood cabinets, solid surface benchtops, multi-coloured splashback, ceramic splashback, stainless steel appliances, medium hardwood floors and with island.
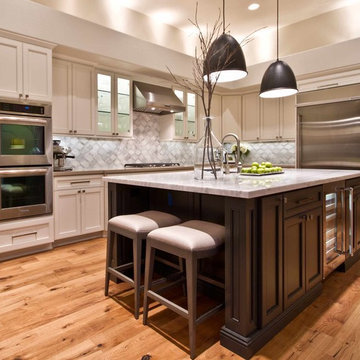
jack london photography
Photo of a mid-sized transitional l-shaped eat-in kitchen in Phoenix with a single-bowl sink, recessed-panel cabinets, beige cabinets, quartz benchtops, grey splashback, mosaic tile splashback, stainless steel appliances, medium hardwood floors and with island.
Photo of a mid-sized transitional l-shaped eat-in kitchen in Phoenix with a single-bowl sink, recessed-panel cabinets, beige cabinets, quartz benchtops, grey splashback, mosaic tile splashback, stainless steel appliances, medium hardwood floors and with island.
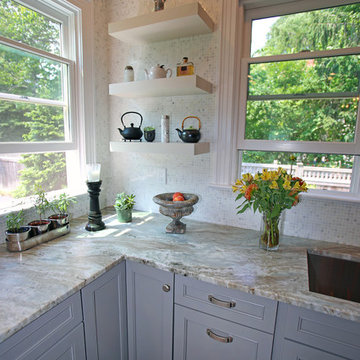
Inspiration for a mid-sized traditional kitchen in New York with a single-bowl sink, shaker cabinets, grey cabinets, granite benchtops, white splashback, mosaic tile splashback, stainless steel appliances, medium hardwood floors, with island and brown floor.
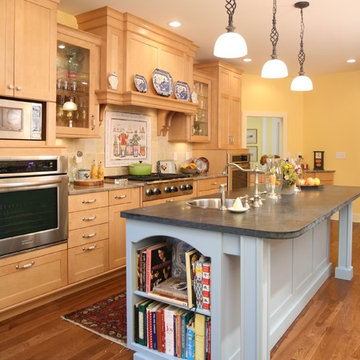
Here you can see the full kitchen space. The black & blue island is a nice accent to break up the natural brown hues of the flooring, cabinets, and granite counter top. High set pendant lights add function and beauty without being obstructive when working on the island.
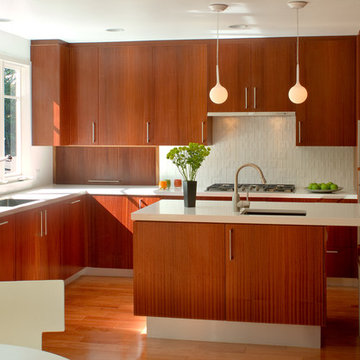
©Alexander Vertikoff
This is an example of a midcentury l-shaped kitchen in Los Angeles with flat-panel cabinets, medium wood cabinets, with island, a single-bowl sink, solid surface benchtops, white splashback, ceramic splashback, stainless steel appliances and medium hardwood floors.
This is an example of a midcentury l-shaped kitchen in Los Angeles with flat-panel cabinets, medium wood cabinets, with island, a single-bowl sink, solid surface benchtops, white splashback, ceramic splashback, stainless steel appliances and medium hardwood floors.
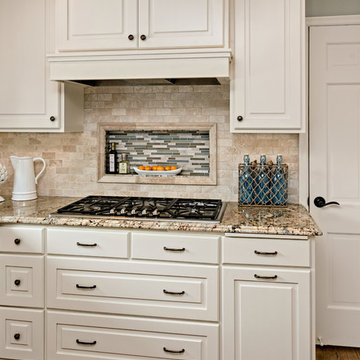
This kitchen transformation allowed for more storage space and opened up the kitchen work areas.
We removed the kitchen table and incorporated a round peninsula eating area. Doing this allowed for additional storage on the back wall. We removed fireplace and inserted a double oven and built in refrigerator on the back wall opposite the sink. We added panel details on the side walls to match the existing paneling throughout the home. We updated the kitchen by changing the tile flooring to hardwood to match the adjoining rooms. The new bay window allows for cozy window seating.
We opened up the front entryway to open up the sight-line through the kitchen and into the back yard. The seldom used front entry closet was changed into a “hidden bar” with backlit honey onyx countertop when doors are opened. The antiqued mirrored glass is reflected from the back of the bar and is also in the paneled doors.
Builder Credit: Plekkenpol Builders
Photo Credit: Mark Ehlen of Ehlen Creative Communications, LLC
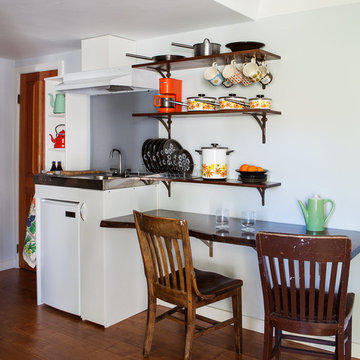
The live edge countertop, reclaimed wood from an urban street tree, creates space for dining. The compact kitchen includes two burners, a small sink, and a hotel room sized refrigerator.
photos by Michele Lee Willson
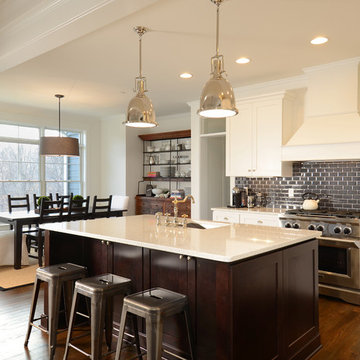
John Keith Photography
Photo of a traditional galley eat-in kitchen in DC Metro with a single-bowl sink, shaker cabinets, white cabinets, grey splashback, subway tile splashback, stainless steel appliances, medium hardwood floors and with island.
Photo of a traditional galley eat-in kitchen in DC Metro with a single-bowl sink, shaker cabinets, white cabinets, grey splashback, subway tile splashback, stainless steel appliances, medium hardwood floors and with island.

Expansive traditional u-shaped eat-in kitchen in Cleveland with a single-bowl sink, shaker cabinets, white cabinets, quartz benchtops, metallic splashback, mirror splashback, stainless steel appliances, medium hardwood floors, with island, white benchtop and coffered.
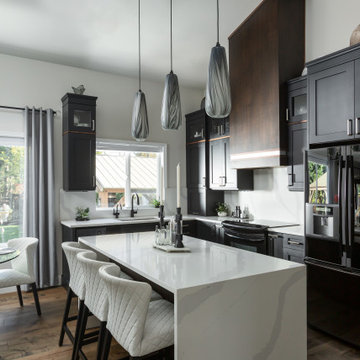
The kitchen got new life with updated custom cabinets and storage accessories that make it more efficient, and a bit more sophisticated. The tall ceilings, open concept, and big windows give the feel of bridging the outdoors to the interior spaces. The warm wood floors and custom hood help soften the black and white palette. While the natural walnut detail tie in the natural walnut railing in the staircase. The blown glass Jamie Young Bridgette pendants play well with the quartz. Silestone quartz in Classic Calacatta with it's light veining complement without overpowering the space. The full height backsplash keep in step with a timeless look. Custom cabinets in Sherwin Williams Tricorn Black, walls Sherwin Williams Drift of Mist.
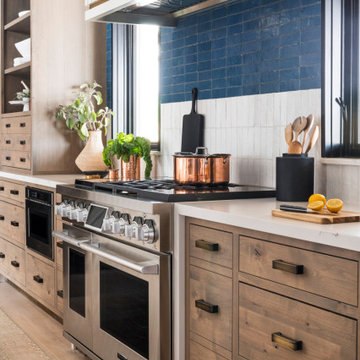
This kitchen was designed by Sarah Robertsonof Studio Dearborn for the House Beautiful Whole Home Concept House 2020 in Denver, Colorado. Photos Adam Macchia. For more information, you may visit our website at www.studiodearborn.com or email us at info@studiodearborn.com.
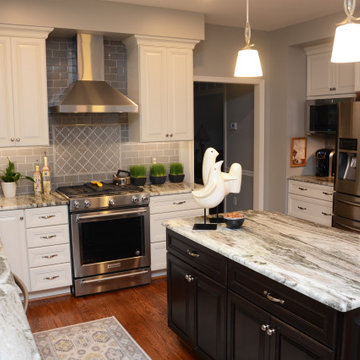
This kitchen features Brown Fantasy granite countertops.
Photo of a mid-sized transitional l-shaped separate kitchen in Baltimore with a single-bowl sink, raised-panel cabinets, white cabinets, granite benchtops, grey splashback, stainless steel appliances, medium hardwood floors, with island, brown floor and grey benchtop.
Photo of a mid-sized transitional l-shaped separate kitchen in Baltimore with a single-bowl sink, raised-panel cabinets, white cabinets, granite benchtops, grey splashback, stainless steel appliances, medium hardwood floors, with island, brown floor and grey benchtop.
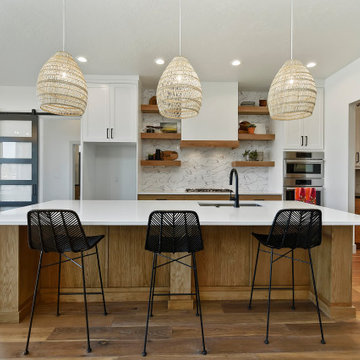
The Gold Fork is a contemporary mid-century design with clean lines, large windows, and the perfect mix of stone and wood. Taking that design aesthetic to an open floor plan offers great opportunities for functional living spaces, smart storage solutions, and beautifully appointed finishes. With a nod to modern lifestyle, the tech room is centrally located to create an exciting mixed-use space for the ability to work and live. Always the heart of the home, the kitchen is sleek in design with a full-service butler pantry complete with a refrigerator and loads of storage space.
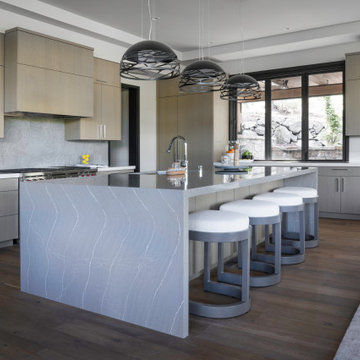
Mountain Modern kitchen inspired by Euro design. Oak cabinets with engineered quartz countertops, ceramic tile backsplash, modern abstract lighting and custom stained wood floors.
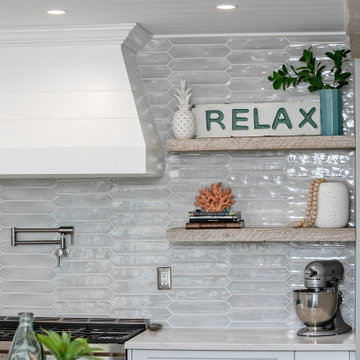
This is an example of a beach style l-shaped eat-in kitchen in Toronto with a single-bowl sink, shaker cabinets, white cabinets, quartzite benchtops, grey splashback, ceramic splashback, stainless steel appliances, medium hardwood floors, with island, brown floor, white benchtop and timber.
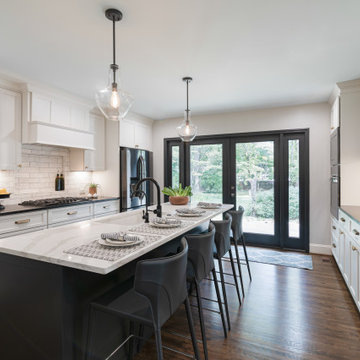
Photo of a mid-sized modern galley kitchen in Other with a single-bowl sink, shaker cabinets, white cabinets, quartz benchtops, grey splashback, marble splashback, stainless steel appliances, medium hardwood floors, with island, brown floor and black benchtop.
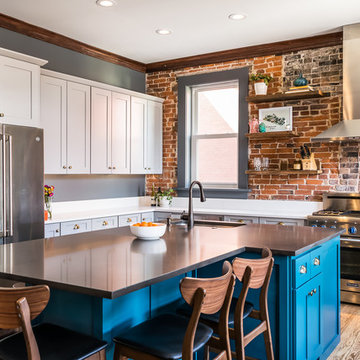
Karen Palmer Photography
Mid-sized eclectic l-shaped kitchen in St Louis with a single-bowl sink, shaker cabinets, quartz benchtops, brick splashback, stainless steel appliances, medium hardwood floors, with island, white benchtop, blue cabinets and brown floor.
Mid-sized eclectic l-shaped kitchen in St Louis with a single-bowl sink, shaker cabinets, quartz benchtops, brick splashback, stainless steel appliances, medium hardwood floors, with island, white benchtop, blue cabinets and brown floor.
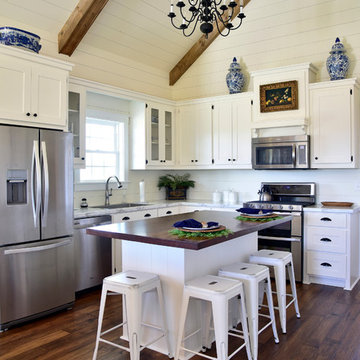
Todd Stone
Inspiration for a mid-sized country l-shaped kitchen with white cabinets, marble benchtops, white splashback, stainless steel appliances, medium hardwood floors, with island, brown floor, a single-bowl sink, shaker cabinets and timber splashback.
Inspiration for a mid-sized country l-shaped kitchen with white cabinets, marble benchtops, white splashback, stainless steel appliances, medium hardwood floors, with island, brown floor, a single-bowl sink, shaker cabinets and timber splashback.
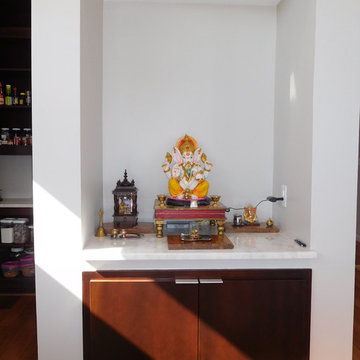
A custom Pooja niche faces east.
Inspiration for a large modern galley open plan kitchen with a single-bowl sink, flat-panel cabinets, dark wood cabinets, marble benchtops, beige splashback, stone tile splashback, stainless steel appliances, medium hardwood floors and with island.
Inspiration for a large modern galley open plan kitchen with a single-bowl sink, flat-panel cabinets, dark wood cabinets, marble benchtops, beige splashback, stone tile splashback, stainless steel appliances, medium hardwood floors and with island.
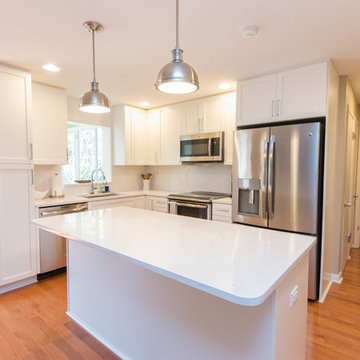
Check out this recently completed kitchen remodel performed in conjunction with JAR Remodeling. This classy black and white kitchen is sure to impress as soon as you enter the home, featuring two-tone cabinetry, Cambria quartz countertops, stainless appliances, and a beautiful backsplash that reaches to the ceiling. The large island is perfect for entertaining and letting your inner chef out!
Cabinetry: Kith Kitchens | Style: Shaker | Color: White, Black
Countertops: Cambria Quartz - Swanbridge
Hardware: Atlas Homewares: A811-BN, Top Knobs: M1119-BSN
Kitchen with a Single-bowl Sink and Medium Hardwood Floors Design Ideas
8