Kitchen with a Single-bowl Sink and Metal Splashback Design Ideas
Refine by:
Budget
Sort by:Popular Today
21 - 40 of 683 photos
Item 1 of 3
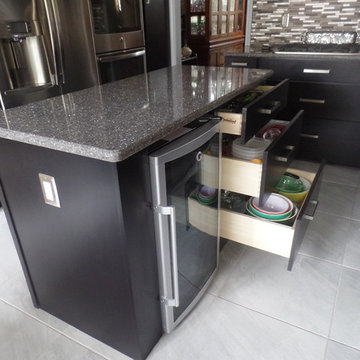
Design ideas for a mid-sized contemporary u-shaped open plan kitchen in Nashville with a single-bowl sink, flat-panel cabinets, dark wood cabinets, quartz benchtops, multi-coloured splashback, metal splashback, stainless steel appliances, porcelain floors and with island.
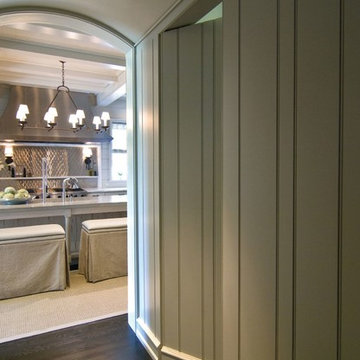
Inspiration for a large traditional u-shaped open plan kitchen in Orange County with a single-bowl sink, beaded inset cabinets, white cabinets, marble benchtops, metallic splashback, metal splashback, stainless steel appliances, dark hardwood floors and with island.
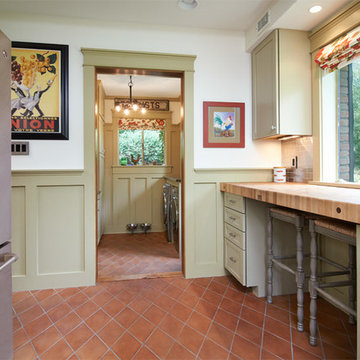
www.dennisroliff.com
Inspiration for a small country u-shaped kitchen in Cleveland with a single-bowl sink, recessed-panel cabinets, granite benchtops, stainless steel appliances, terra-cotta floors, no island, green cabinets, metallic splashback, metal splashback and orange floor.
Inspiration for a small country u-shaped kitchen in Cleveland with a single-bowl sink, recessed-panel cabinets, granite benchtops, stainless steel appliances, terra-cotta floors, no island, green cabinets, metallic splashback, metal splashback and orange floor.
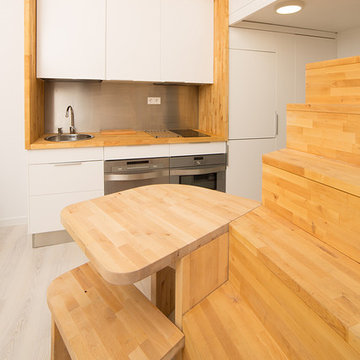
Beriot , Bernardini arquitectos y Yen Chen
Photo of a small scandinavian single-wall open plan kitchen in Madrid with a single-bowl sink, flat-panel cabinets, white cabinets, wood benchtops, metallic splashback, metal splashback, stainless steel appliances, light hardwood floors and no island.
Photo of a small scandinavian single-wall open plan kitchen in Madrid with a single-bowl sink, flat-panel cabinets, white cabinets, wood benchtops, metallic splashback, metal splashback, stainless steel appliances, light hardwood floors and no island.
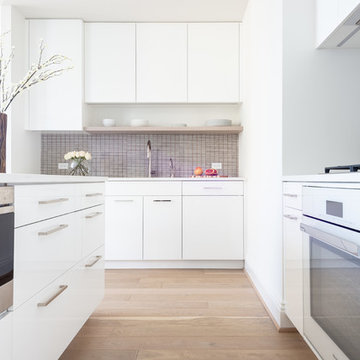
Keith Miller from Keiana
Photo of a mid-sized contemporary galley eat-in kitchen in DC Metro with a single-bowl sink, flat-panel cabinets, white cabinets, quartzite benchtops, brown splashback, metal splashback, panelled appliances, light hardwood floors, with island, brown floor and white benchtop.
Photo of a mid-sized contemporary galley eat-in kitchen in DC Metro with a single-bowl sink, flat-panel cabinets, white cabinets, quartzite benchtops, brown splashback, metal splashback, panelled appliances, light hardwood floors, with island, brown floor and white benchtop.
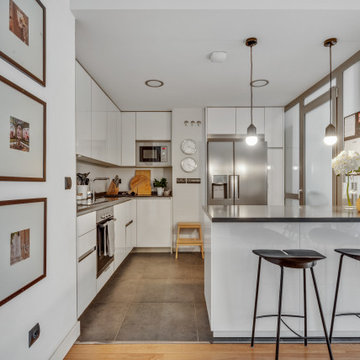
La cocina inicialmente era cerrada y potencialmente oscura. Al haberse abierto en planos, se ha evitado una obra posterior y se ha logrado integrar los espacios, generando mayor amplitud y luminosidad.
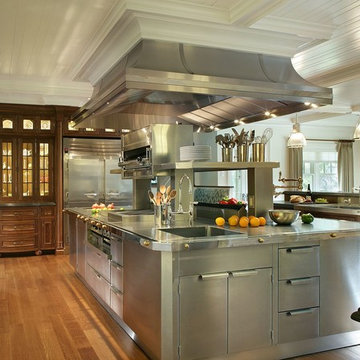
Winner of Best Kitchen 2012
http://www.petersalernoinc.com/
Photographer:
Peter Rymwid http://peterrymwid.com/
Peter Salerno Inc. (Kitchen)
511 Goffle Road, Wyckoff NJ 07481
Tel: 201.251.6608
Interior Designer:
Theresa Scelfo Designs LLC
Morristown, NJ
(201) 803-5375
Builder:
George Strother
Eaglesite Management
gstrother@eaglesite.com
Tel 973.625.9500 http://eaglesite.com/contact.php
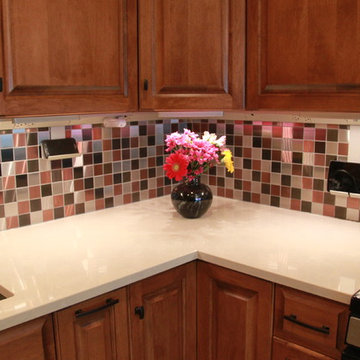
Holders for the phone and tablets can be places anywhere on the track for convenient use.
Inspiration for a mid-sized transitional u-shaped eat-in kitchen in Milwaukee with a single-bowl sink, raised-panel cabinets, medium wood cabinets, quartz benchtops, metallic splashback, metal splashback, stainless steel appliances, porcelain floors, no island, brown floor and white benchtop.
Inspiration for a mid-sized transitional u-shaped eat-in kitchen in Milwaukee with a single-bowl sink, raised-panel cabinets, medium wood cabinets, quartz benchtops, metallic splashback, metal splashback, stainless steel appliances, porcelain floors, no island, brown floor and white benchtop.
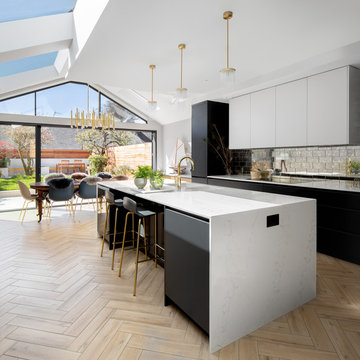
rear and side extension for contemporary kitchen and living area in Richmond, London
This is an example of a mid-sized modern eat-in kitchen in London with a single-bowl sink, flat-panel cabinets, black cabinets, metallic splashback, metal splashback, light hardwood floors, with island, beige floor and white benchtop.
This is an example of a mid-sized modern eat-in kitchen in London with a single-bowl sink, flat-panel cabinets, black cabinets, metallic splashback, metal splashback, light hardwood floors, with island, beige floor and white benchtop.
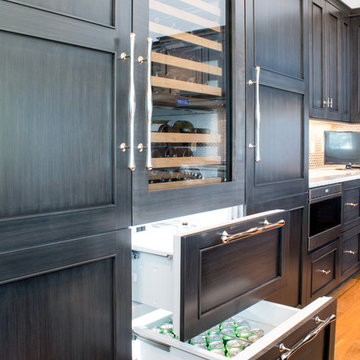
Dynasty Omega cabinetry
Metro door
perimeter: Smokey Hills stain with Ebony Brushed Sepia Glaze
Island in Blue Lagoon painted finish
Photography by Kayser Photography of Lake Geneva Wi
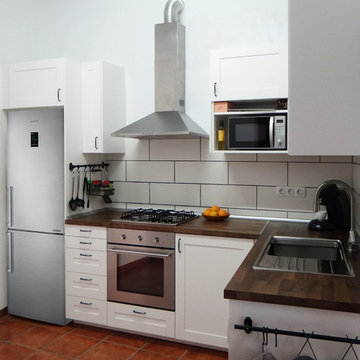
ADesign
This is an example of a mid-sized country l-shaped separate kitchen in Palma de Mallorca with a single-bowl sink, beaded inset cabinets, white cabinets, wood benchtops, metallic splashback, metal splashback, stainless steel appliances, ceramic floors, no island and brown floor.
This is an example of a mid-sized country l-shaped separate kitchen in Palma de Mallorca with a single-bowl sink, beaded inset cabinets, white cabinets, wood benchtops, metallic splashback, metal splashback, stainless steel appliances, ceramic floors, no island and brown floor.
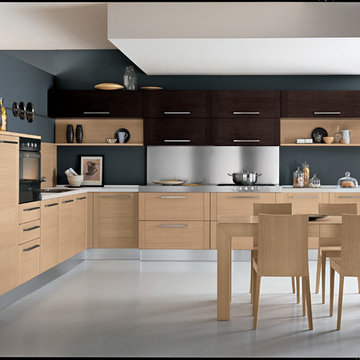
DADA marks a return to naturalness, to the physical feeling of real wood and its solidity, to the prestigious look of its grain and to its porous surface. With the Dada collection, space can always be custom designed to suit one’s own style and thus enhance the quality of domestic living. Dada combines simplicity and elegance. A fine example is the use of convenient, custom-sized “Samoa” handles.DADA marks a return to naturalness, to the physical feeling of real wood and its solidity, to the prestigious look of its grain and to its porous surface. With the Dada collection, space can always be custom designed to suit one’s own style and thus enhance the quality of domestic living. Dada combines simplicity and elegance. A fine example is the use of convenient, custom-sized “Samoa” handles.
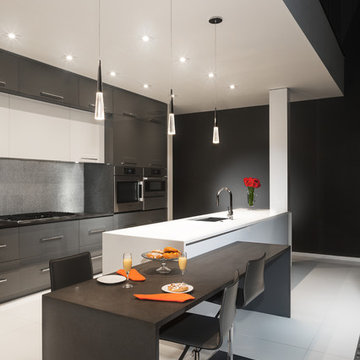
Penthouse kitchen remodel in Atlanta, Atlantic area.
Photo by BloodfireStudios.com
This is an example of a large contemporary galley eat-in kitchen in Atlanta with a single-bowl sink, flat-panel cabinets, grey cabinets, quartz benchtops, grey splashback, metal splashback, stainless steel appliances, porcelain floors, with island, white floor and grey benchtop.
This is an example of a large contemporary galley eat-in kitchen in Atlanta with a single-bowl sink, flat-panel cabinets, grey cabinets, quartz benchtops, grey splashback, metal splashback, stainless steel appliances, porcelain floors, with island, white floor and grey benchtop.
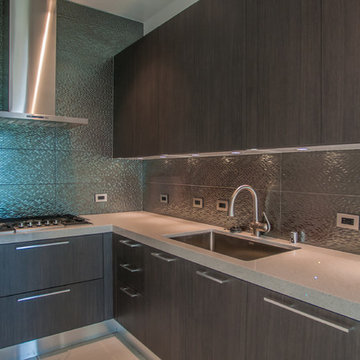
This is an example of a mid-sized contemporary l-shaped separate kitchen in Los Angeles with a single-bowl sink, flat-panel cabinets, dark wood cabinets, quartzite benchtops, metallic splashback, metal splashback and a peninsula.
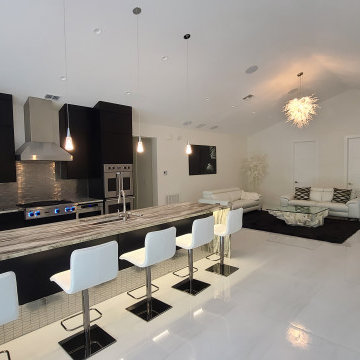
Photo of a large contemporary single-wall open plan kitchen in Orlando with a single-bowl sink, flat-panel cabinets, black cabinets, granite benchtops, metallic splashback, metal splashback, stainless steel appliances, porcelain floors, with island, white floor, multi-coloured benchtop and vaulted.
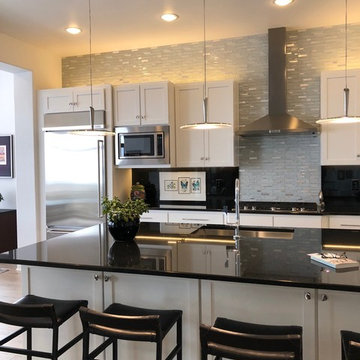
This is an example of a mid-sized contemporary l-shaped open plan kitchen in Denver with a single-bowl sink, shaker cabinets, white cabinets, granite benchtops, grey splashback, metal splashback, stainless steel appliances, medium hardwood floors, with island, grey floor and black benchtop.
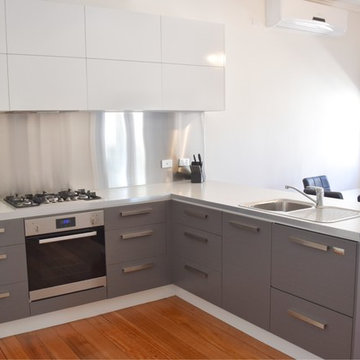
Rebecca Lishman
Small modern l-shaped eat-in kitchen in Sydney with a single-bowl sink, flat-panel cabinets, grey cabinets, laminate benchtops, metallic splashback, stainless steel appliances, a peninsula, metal splashback and medium hardwood floors.
Small modern l-shaped eat-in kitchen in Sydney with a single-bowl sink, flat-panel cabinets, grey cabinets, laminate benchtops, metallic splashback, stainless steel appliances, a peninsula, metal splashback and medium hardwood floors.
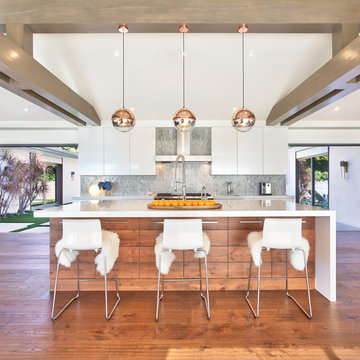
Photo of a large contemporary galley open plan kitchen in Orange County with flat-panel cabinets, white cabinets, metallic splashback, medium hardwood floors, with island, a single-bowl sink, solid surface benchtops, metal splashback and stainless steel appliances.
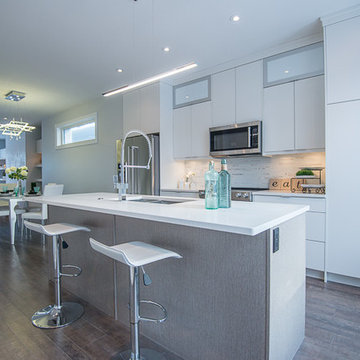
Mid-sized contemporary single-wall eat-in kitchen in Other with a single-bowl sink, flat-panel cabinets, white cabinets, solid surface benchtops, white splashback, metal splashback, stainless steel appliances, dark hardwood floors, with island and brown floor.

Un loft immense, dans un ancien garage, à rénover entièrement pour moins de 250 euros par mètre carré ! Il a fallu ruser.... les anciens propriétaires avaient peint les murs en vert pomme et en violet, aucun sol n'était semblable à l'autre.... l'uniformisation s'est faite par le choix d'un beau blanc mat partout, sols murs et plafonds, avec un revêtement de sol pour usage commercial qui a permis de proposer de la résistance tout en conservant le bel aspect des lattes de parquet (en réalité un parquet flottant de très mauvaise facture, qui semble ainsi du parquet massif simplement peint). Le blanc a aussi apporté de la luminosité et une impression de calme, d'espace et de quiétude, tout en jouant au maximum de la luminosité naturelle dans cet ancien garage où les seules fenêtres sont des fenêtres de toit qui laissent seulement voir le ciel. La salle de bain était en carrelage marron, remplacé par des carreaux émaillés imitation zelliges ; pour donner du cachet et un caractère unique au lieu, les meubles ont été maçonnés sur mesure : plan vasque dans la salle de bain, bibliothèque dans le salon de lecture, vaisselier dans l'espace dinatoire, meuble de rangement pour les jouets dans le coin des enfants. La cuisine ne pouvait pas être refaite entièrement pour une question de budget, on a donc simplement remplacé les portes blanches laquées d'origine par du beau pin huilé et des poignées industrielles. Toujours pour respecter les contraintes financières de la famille, les meubles et accessoires ont été dans la mesure du possible chinés sur internet ou aux puces. Les nouveaux propriétaires souhaitaient un univers industriels campagnard, un sentiment de maison de vacances en noir, blanc et bois. Seule exception : la chambre d'enfants (une petite fille et un bébé) pour laquelle une estrade sur mesure a été imaginée, avec des rangements en dessous et un espace pour la tête de lit du berceau. Le papier peint Rebel Walls à l'ambiance sylvestre complète la déco, très nature et poétique.
Kitchen with a Single-bowl Sink and Metal Splashback Design Ideas
2