Kitchen with a Single-bowl Sink and multiple Islands Design Ideas
Refine by:
Budget
Sort by:Popular Today
81 - 100 of 2,185 photos
Item 1 of 3
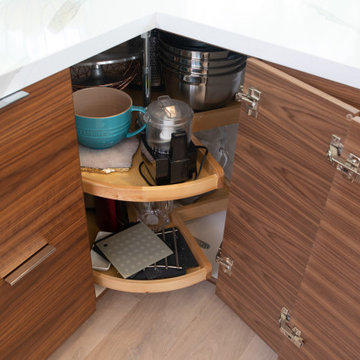
Contemporary Mark Singer Architecture remodeled to its finest of horizontal walnut cabinets and quartz counter tops
Inspiration for a large contemporary u-shaped eat-in kitchen in Orange County with a single-bowl sink, flat-panel cabinets, medium wood cabinets, quartz benchtops, white splashback, stone slab splashback, stainless steel appliances, light hardwood floors, multiple islands, beige floor and white benchtop.
Inspiration for a large contemporary u-shaped eat-in kitchen in Orange County with a single-bowl sink, flat-panel cabinets, medium wood cabinets, quartz benchtops, white splashback, stone slab splashback, stainless steel appliances, light hardwood floors, multiple islands, beige floor and white benchtop.
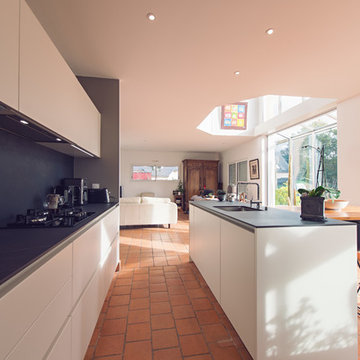
Cuisine italienne Valdesign, en laque mate blanche, sans poignées, plan de travail et crédence en céramique Dekton Kelya, plan table en teck massif sur structure métal sur mesure, électroménager Neff, Hotte Falmec, sol en tomette.
Conception Sophie BRIAND - Des plans sur la comète @elodie meheust photographe
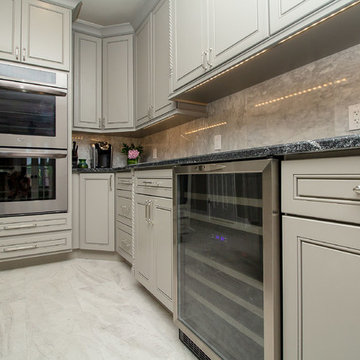
Designed By: Robby & Lisa Griffin
Photos By: Desired Photo
Inspiration for a large transitional l-shaped eat-in kitchen in Houston with a single-bowl sink, beaded inset cabinets, grey cabinets, granite benchtops, white splashback, marble splashback, stainless steel appliances, porcelain floors, multiple islands, white floor and black benchtop.
Inspiration for a large transitional l-shaped eat-in kitchen in Houston with a single-bowl sink, beaded inset cabinets, grey cabinets, granite benchtops, white splashback, marble splashback, stainless steel appliances, porcelain floors, multiple islands, white floor and black benchtop.
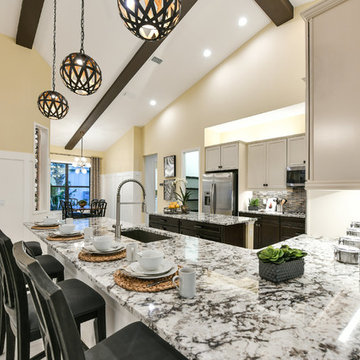
Tideland
CATAMARAN SERIES - 65' HOME SITES
Base Price: $599,000
Living Area: 3,426 SF
Description: 2 Levels 3 Bedroom 3.5 Bath Den Bonus Room Lanai 3 Car Garage
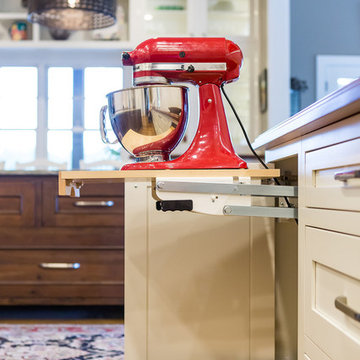
Large arts and crafts u-shaped separate kitchen in Miami with a single-bowl sink, beaded inset cabinets, white cabinets, wood benchtops, white splashback, ceramic splashback, stainless steel appliances, medium hardwood floors and multiple islands.
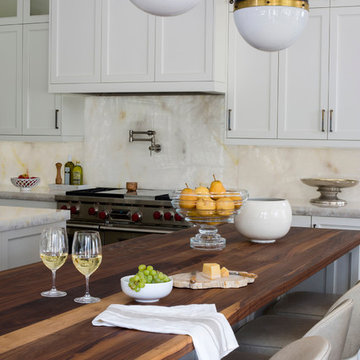
The second island was designed as an informal eating area and a spot for guests to gather in the large, open kitchen.
Heidi Zeiger
Design ideas for a mid-sized transitional l-shaped open plan kitchen in Other with a single-bowl sink, shaker cabinets, white cabinets, wood benchtops, white splashback, stone slab splashback, panelled appliances, medium hardwood floors and multiple islands.
Design ideas for a mid-sized transitional l-shaped open plan kitchen in Other with a single-bowl sink, shaker cabinets, white cabinets, wood benchtops, white splashback, stone slab splashback, panelled appliances, medium hardwood floors and multiple islands.
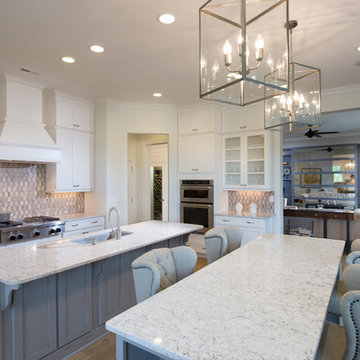
This is an example of a mid-sized contemporary l-shaped eat-in kitchen in Charleston with a single-bowl sink, shaker cabinets, grey cabinets, grey splashback, stainless steel appliances, light hardwood floors and multiple islands.
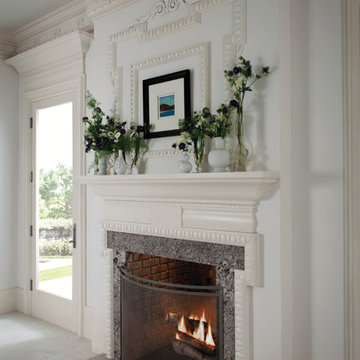
Fireplace in kitchen area featuring heavy crown moulding around the room.
All pictures are copyright Wood-Mode. For promotional use only.
Inspiration for a large modern l-shaped eat-in kitchen in Houston with a single-bowl sink, flat-panel cabinets, brown cabinets, quartz benchtops, white splashback, porcelain splashback, stainless steel appliances, porcelain floors, multiple islands and grey floor.
Inspiration for a large modern l-shaped eat-in kitchen in Houston with a single-bowl sink, flat-panel cabinets, brown cabinets, quartz benchtops, white splashback, porcelain splashback, stainless steel appliances, porcelain floors, multiple islands and grey floor.
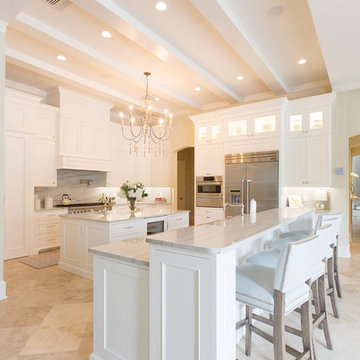
Transitional l-shaped open plan kitchen in Orange County with a single-bowl sink, shaker cabinets, white cabinets, marble benchtops, white splashback, stone slab splashback, stainless steel appliances, travertine floors and multiple islands.
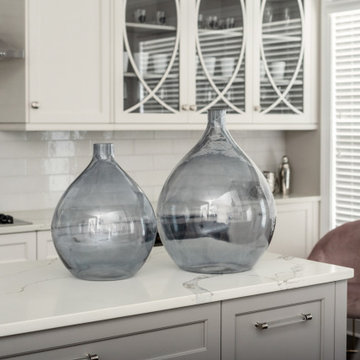
The most dramatic part of this remodel is taking out the non load bearing wall to the family room. We kept columns on either side of the island to run electrical for the island since this house is on a slab. We added extra cabinets for a butler pantry and wine fridge storage.
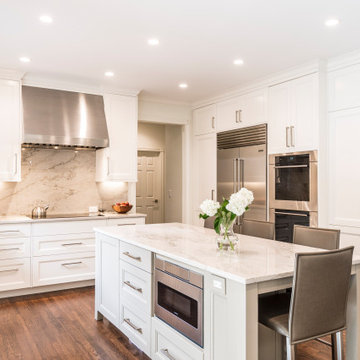
This homeowner came to us with her basic design ready for us to execute for her kitchen, but also asked us to design and update her entry, sunroom and fireplace. Her kitchen was 80’s standard builder grade cabinetry and laminate countertops and she had a knee wall separating her kitchen from the family room. We removed that wall and installed a custom cabinetry buffet to complement the cabinetry of the kitchen, allowing for access from all sides. We removed a desk area in the kitchen and converted it to a closed organization station complete with a charging station for phones and computers. Calcutta Quartzite countertops were used throughout and continued seamlessly up the walls as a backsplash to create a wow factor. We converted a closet into a pantry cabinet, and new stainless appliances, including a microwave drawer completed this renovation.
Additionally, we updated her sunroom by removing the “popcorn” textured ceiling and gave it a fresh updated coat of paint. We installed 12x24 tile floor giving the room a simple classic transformation. Finally, we renewed the fireplace area, by building a custom mantle and adding wood paneling and trim to soften the marble fireplace face and a simple coat of paint in the entry and a new chandelier brought a lighter and fresher impact upon entering the home.
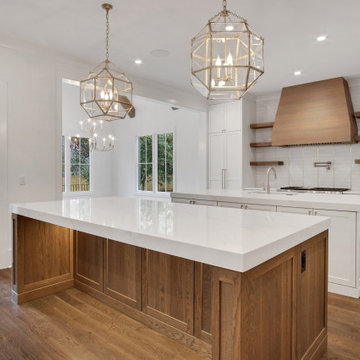
Design ideas for an expansive transitional l-shaped eat-in kitchen in Atlanta with a single-bowl sink, shaker cabinets, white cabinets, quartzite benchtops, white splashback, porcelain splashback, panelled appliances, medium hardwood floors, multiple islands, grey floor and white benchtop.
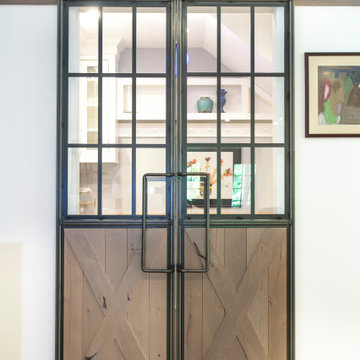
The existing pantry was enclosed with sliding barn doors that mimic the look of the custom Hickory cabinetry.
Photo by Chrissy Racho.
Photo of an expansive industrial single-wall eat-in kitchen in Bridgeport with a single-bowl sink, flat-panel cabinets, grey cabinets, quartz benchtops, brown splashback, travertine splashback, stainless steel appliances, light hardwood floors, multiple islands, brown floor and white benchtop.
Photo of an expansive industrial single-wall eat-in kitchen in Bridgeport with a single-bowl sink, flat-panel cabinets, grey cabinets, quartz benchtops, brown splashback, travertine splashback, stainless steel appliances, light hardwood floors, multiple islands, brown floor and white benchtop.
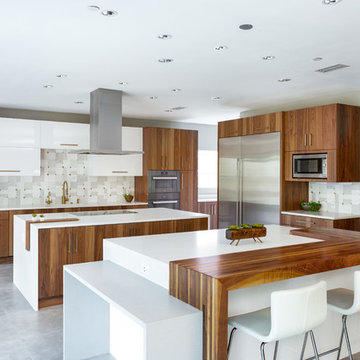
In our world of kitchen design, it’s lovely to see all the varieties of styles come to life. From traditional to modern, and everything in between, we love to design a broad spectrum. Here, we present a two-tone modern kitchen that has used materials in a fresh and eye-catching way. With a mix of finishes, it blends perfectly together to create a space that flows and is the pulsating heart of the home.
With the main cooking island and gorgeous prep wall, the cook has plenty of space to work. The second island is perfect for seating – the three materials interacting seamlessly, we have the main white material covering the cabinets, a short grey table for the kids, and a taller walnut top for adults to sit and stand while sipping some wine! I mean, who wouldn’t want to spend time in this kitchen?!
Cabinetry
With a tuxedo trend look, we used Cabico Elmwood New Haven door style, walnut vertical grain in a natural matte finish. The white cabinets over the sink are the Ventura MDF door in a White Diamond Gloss finish.
Countertops
The white counters on the perimeter and on both islands are from Caesarstone in a Frosty Carrina finish, and the added bar on the second countertop is a custom walnut top (made by the homeowner!) with a shorter seated table made from Caesarstone’s Raw Concrete.
Backsplash
The stone is from Marble Systems from the Mod Glam Collection, Blocks – Glacier honed, in Snow White polished finish, and added Brass.
Fixtures
A Blanco Precis Silgranit Cascade Super Single Bowl Kitchen Sink in White works perfect with the counters. A Waterstone transitional pulldown faucet in New Bronze is complemented by matching water dispenser, soap dispenser, and air switch. The cabinet hardware is from Emtek – their Trinity pulls in brass.
Appliances
The cooktop, oven, steam oven and dishwasher are all from Miele. The dishwashers are paneled with cabinetry material (left/right of the sink) and integrate seamlessly Refrigerator and Freezer columns are from SubZero and we kept the stainless look to break up the walnut some. The microwave is a counter sitting Panasonic with a custom wood trim (made by Cabico) and the vent hood is from Zephyr.
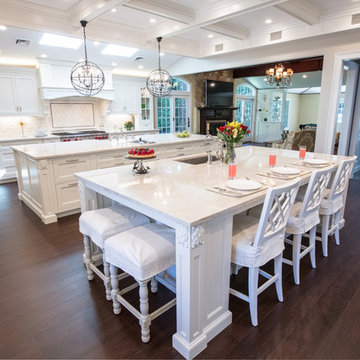
Inspiration for a large transitional single-wall eat-in kitchen in New York with a single-bowl sink, beaded inset cabinets, white cabinets, quartzite benchtops, white splashback, ceramic splashback, stainless steel appliances, dark hardwood floors, multiple islands, brown floor and beige benchtop.
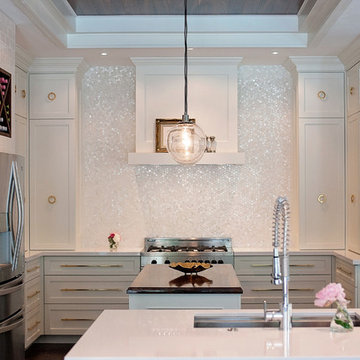
This kitchen was opened to the main room, gutted, and every surface redone. Main countertops are White Zeus Extreme quartz by Silestone installed with a waterfall side panel. The center island features a walnut face plank countertop, accented by the walnut ceiling and the walnut shelving recessed into a subway tile accent wall. Custom wine rack above the fridge is also walnut. The paint is Sherwin Williams Alabaster. Custom cabinets are adorned with dramatic brass ring pulls and bar pulls. The backsplash is a mother of pearl hex tile that sparkles in the accent lights.
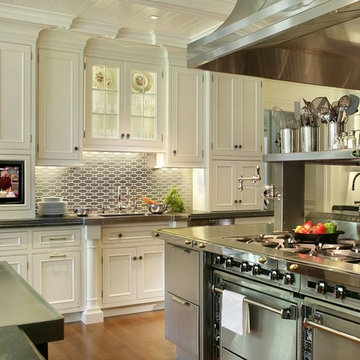
Winner of Best Kitchen 2012
http://www.petersalernoinc.com/
Photographer:
Peter Rymwid http://peterrymwid.com/
Peter Salerno Inc. (Kitchen)
511 Goffle Road, Wyckoff NJ 07481
Tel: 201.251.6608
Interior Designer:
Theresa Scelfo Designs LLC
Morristown, NJ
(201) 803-5375
Builder:
George Strother
Eaglesite Management
gstrother@eaglesite.com
Tel 973.625.9500 http://eaglesite.com/contact.php
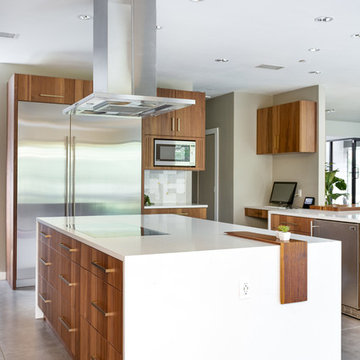
In our world of kitchen design, it’s lovely to see all the varieties of styles come to life. From traditional to modern, and everything in between, we love to design a broad spectrum. Here, we present a two-tone modern kitchen that has used materials in a fresh and eye-catching way. With a mix of finishes, it blends perfectly together to create a space that flows and is the pulsating heart of the home.
With the main cooking island and gorgeous prep wall, the cook has plenty of space to work. The second island is perfect for seating – the three materials interacting seamlessly, we have the main white material covering the cabinets, a short grey table for the kids, and a taller walnut top for adults to sit and stand while sipping some wine! I mean, who wouldn’t want to spend time in this kitchen?!
Cabinetry
With a tuxedo trend look, we used Cabico Elmwood New Haven door style, walnut vertical grain in a natural matte finish. The white cabinets over the sink are the Ventura MDF door in a White Diamond Gloss finish.
Countertops
The white counters on the perimeter and on both islands are from Caesarstone in a Frosty Carrina finish, and the added bar on the second countertop is a custom walnut top (made by the homeowner!) with a shorter seated table made from Caesarstone’s Raw Concrete.
Backsplash
The stone is from Marble Systems from the Mod Glam Collection, Blocks – Glacier honed, in Snow White polished finish, and added Brass.
Fixtures
A Blanco Precis Silgranit Cascade Super Single Bowl Kitchen Sink in White works perfect with the counters. A Waterstone transitional pulldown faucet in New Bronze is complemented by matching water dispenser, soap dispenser, and air switch. The cabinet hardware is from Emtek – their Trinity pulls in brass.
Appliances
The cooktop, oven, steam oven and dishwasher are all from Miele. The dishwashers are paneled with cabinetry material (left/right of the sink) and integrate seamlessly Refrigerator and Freezer columns are from SubZero and we kept the stainless look to break up the walnut some. The microwave is a counter sitting Panasonic with a custom wood trim (made by Cabico) and the vent hood is from Zephyr.
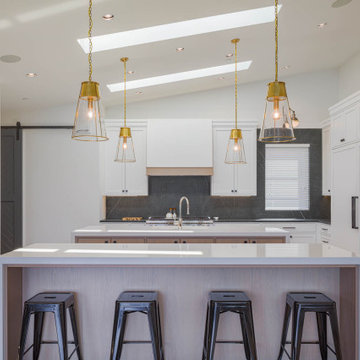
Photo of a beach style u-shaped open plan kitchen in Seattle with a single-bowl sink, recessed-panel cabinets, light wood cabinets, quartzite benchtops, black splashback, porcelain splashback, black appliances, light hardwood floors, multiple islands, black benchtop and vaulted.
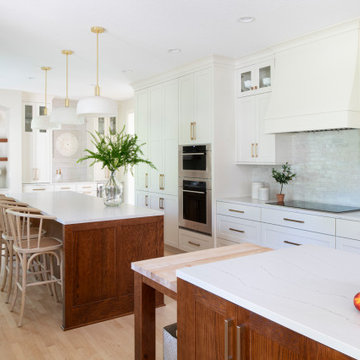
This kitchen design features double islands; each with its own purpose: One island is for cooking, baking and prep, and the other for entertaining and everyday informal family meals. Also included in the new design is a desk area, a dry bar, and a custom pantry.
Kitchen with a Single-bowl Sink and multiple Islands Design Ideas
5