Kitchen with a Single-bowl Sink and multiple Islands Design Ideas
Refine by:
Budget
Sort by:Popular Today
141 - 160 of 2,185 photos
Item 1 of 3
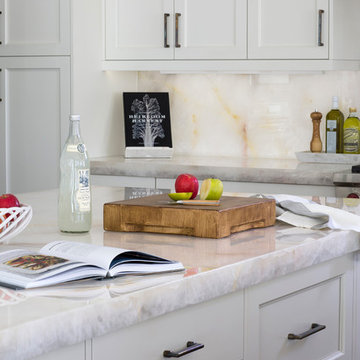
White Shaker style cabinetry with oversize pulls from Rocky Mountain Hardware are paired with double thickness onyx countertops and onyx backsplash.
Heidi Zeiger
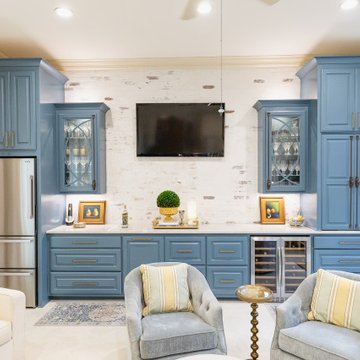
This is an example of a large transitional u-shaped eat-in kitchen in New Orleans with a single-bowl sink, raised-panel cabinets, blue cabinets, quartzite benchtops, white splashback, stone slab splashback, stainless steel appliances, porcelain floors, multiple islands, white floor and white benchtop.
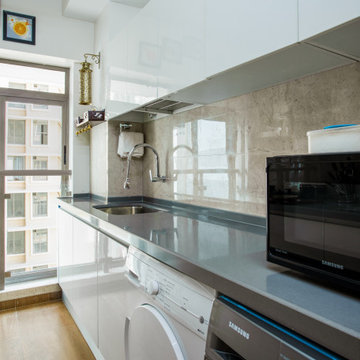
Inspiration for a mid-sized contemporary galley separate kitchen in Mumbai with a single-bowl sink, beaded inset cabinets, white cabinets, laminate benchtops, black appliances, ceramic floors, multiple islands, yellow floor and grey benchtop.
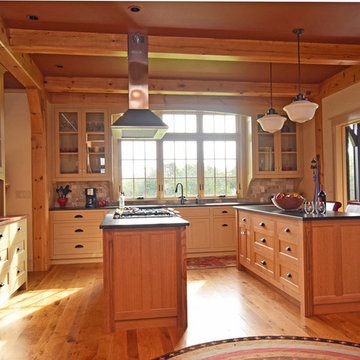
Open floorplan kitchen with two island accentuates post and beam Vermont home. The combination of quarter sawn white oak at the islands with painted cabinetry at sink and hutch walls gives a natural, warm feel to the large open space.
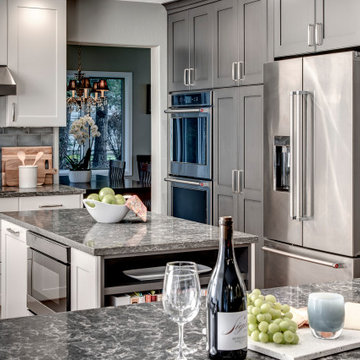
Using unique darker undertones to highlight areas of the Kitchen along with brightening the space up with the white cabinets and paint, this Kitchen has warmth and classic with transitional feels that work in all design styles.
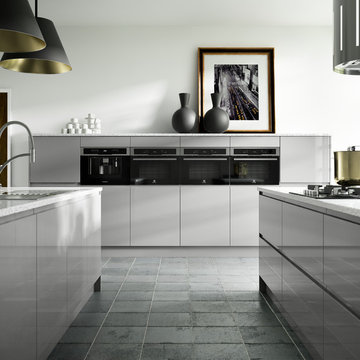
Sofia Pewter combines a modern handleless design with high fashion colouring to create a minimalist look that you can put your stamp on. A row of mid-height units will bring a new dimension to your kitchen, whilst neutral worktop and flooring tones offer a note of contrast.
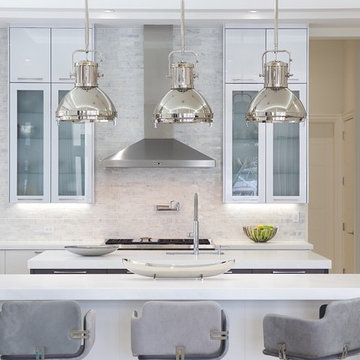
silver metallic lacquer glass upper cabinets
Photo of a large contemporary u-shaped eat-in kitchen in Miami with glass-front cabinets, white cabinets, multiple islands, a single-bowl sink, solid surface benchtops, grey splashback, stone tile splashback, panelled appliances and ceramic floors.
Photo of a large contemporary u-shaped eat-in kitchen in Miami with glass-front cabinets, white cabinets, multiple islands, a single-bowl sink, solid surface benchtops, grey splashback, stone tile splashback, panelled appliances and ceramic floors.
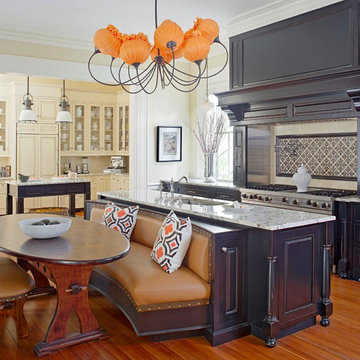
This is an example of an expansive traditional single-wall eat-in kitchen in Charleston with a single-bowl sink, raised-panel cabinets, granite benchtops, beige splashback, ceramic splashback, stainless steel appliances, medium hardwood floors, multiple islands, grey cabinets and beige floor.
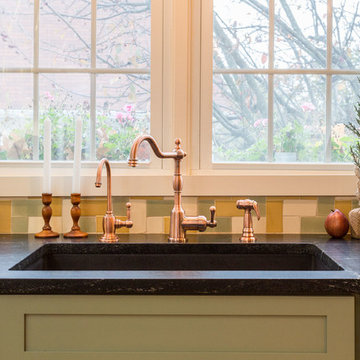
This is an example of a large country u-shaped eat-in kitchen in Boston with a single-bowl sink, shaker cabinets, green cabinets, granite benchtops, multi-coloured splashback, glass tile splashback, panelled appliances, medium hardwood floors and multiple islands.
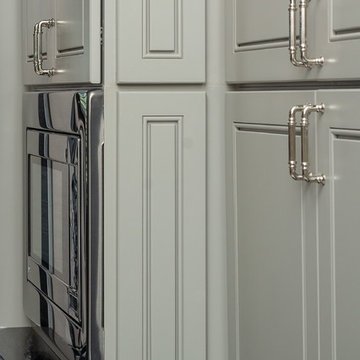
Designed By: Robby & Lisa Griffin
Photos By: Desired Photo
Inspiration for a large transitional l-shaped eat-in kitchen in Houston with a single-bowl sink, beaded inset cabinets, grey cabinets, granite benchtops, white splashback, marble splashback, stainless steel appliances, porcelain floors, multiple islands, white floor and black benchtop.
Inspiration for a large transitional l-shaped eat-in kitchen in Houston with a single-bowl sink, beaded inset cabinets, grey cabinets, granite benchtops, white splashback, marble splashback, stainless steel appliances, porcelain floors, multiple islands, white floor and black benchtop.
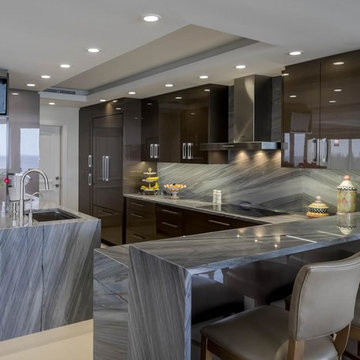
Patrona Marble and Granite - Exotic stone
Inspiration for a large contemporary kitchen in Miami with a single-bowl sink, flat-panel cabinets, brown cabinets, quartzite benchtops, blue splashback, stone slab splashback, panelled appliances, porcelain floors and multiple islands.
Inspiration for a large contemporary kitchen in Miami with a single-bowl sink, flat-panel cabinets, brown cabinets, quartzite benchtops, blue splashback, stone slab splashback, panelled appliances, porcelain floors and multiple islands.
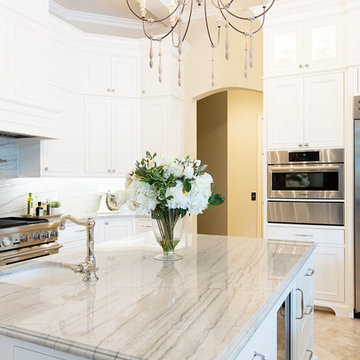
Photo of a transitional l-shaped open plan kitchen in Orange County with a single-bowl sink, shaker cabinets, white cabinets, marble benchtops, white splashback, stone slab splashback, stainless steel appliances, travertine floors and multiple islands.
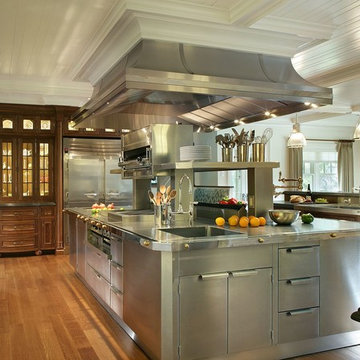
Winner of Best Kitchen 2012
http://www.petersalernoinc.com/
Photographer:
Peter Rymwid http://peterrymwid.com/
Peter Salerno Inc. (Kitchen)
511 Goffle Road, Wyckoff NJ 07481
Tel: 201.251.6608
Interior Designer:
Theresa Scelfo Designs LLC
Morristown, NJ
(201) 803-5375
Builder:
George Strother
Eaglesite Management
gstrother@eaglesite.com
Tel 973.625.9500 http://eaglesite.com/contact.php
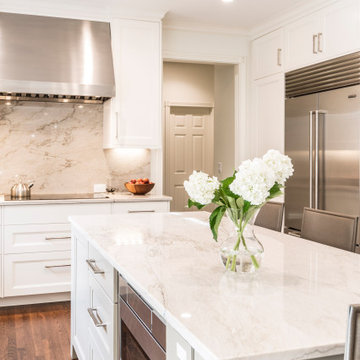
This homeowner came to us with her basic design ready for us to execute for her kitchen, but also asked us to design and update her entry, sunroom and fireplace. Her kitchen was 80’s standard builder grade cabinetry and laminate countertops and she had a knee wall separating her kitchen from the family room. We removed that wall and installed a custom cabinetry buffet to complement the cabinetry of the kitchen, allowing for access from all sides. We removed a desk area in the kitchen and converted it to a closed organization station complete with a charging station for phones and computers. Calcutta Quartzite countertops were used throughout and continued seamlessly up the walls as a backsplash to create a wow factor. We converted a closet into a pantry cabinet, and new stainless appliances, including a microwave drawer completed this renovation.
Additionally, we updated her sunroom by removing the “popcorn” textured ceiling and gave it a fresh updated coat of paint. We installed 12x24 tile floor giving the room a simple classic transformation. Finally, we renewed the fireplace area, by building a custom mantle and adding wood paneling and trim to soften the marble fireplace face and a simple coat of paint in the entry and a new chandelier brought a lighter and fresher impact upon entering the home.
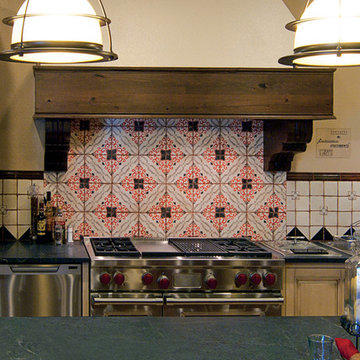
Richard White
Expansive mediterranean u-shaped open plan kitchen in Albuquerque with a single-bowl sink, beaded inset cabinets, distressed cabinets, soapstone benchtops, multi-coloured splashback, ceramic splashback, stainless steel appliances, ceramic floors and multiple islands.
Expansive mediterranean u-shaped open plan kitchen in Albuquerque with a single-bowl sink, beaded inset cabinets, distressed cabinets, soapstone benchtops, multi-coloured splashback, ceramic splashback, stainless steel appliances, ceramic floors and multiple islands.
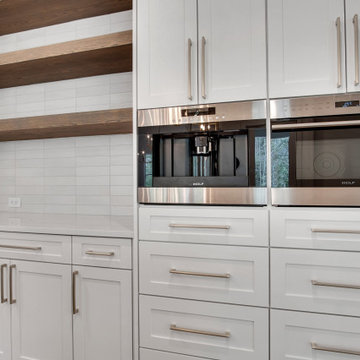
Photo of an expansive transitional l-shaped eat-in kitchen in Atlanta with a single-bowl sink, shaker cabinets, white cabinets, quartzite benchtops, white splashback, porcelain splashback, panelled appliances, medium hardwood floors, multiple islands, grey floor and white benchtop.
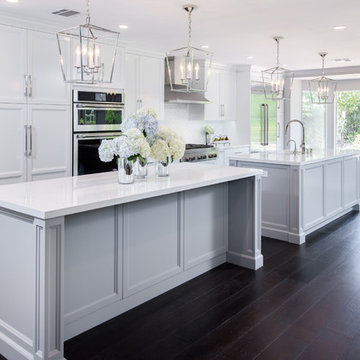
Marc Angeles @Unlimited Style
Design ideas for a large traditional single-wall open plan kitchen in Los Angeles with a single-bowl sink, shaker cabinets, white cabinets, quartz benchtops, white splashback, marble splashback, stainless steel appliances, dark hardwood floors, multiple islands and brown floor.
Design ideas for a large traditional single-wall open plan kitchen in Los Angeles with a single-bowl sink, shaker cabinets, white cabinets, quartz benchtops, white splashback, marble splashback, stainless steel appliances, dark hardwood floors, multiple islands and brown floor.
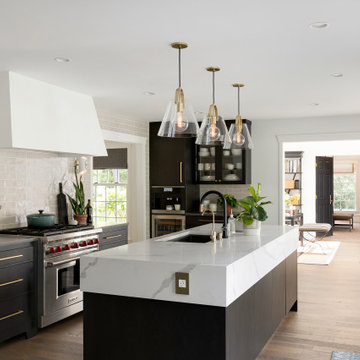
This beautiful French Provincial home is set on 10 acres, nestled perfectly in the oak trees. The original home was built in 1974 and had two large additions added; a great room in 1990 and a main floor master suite in 2001. This was my dream project: a full gut renovation of the entire 4,300 square foot home! I contracted the project myself, and we finished the interior remodel in just six months. The exterior received complete attention as well. The 1970s mottled brown brick went white to completely transform the look from dated to classic French. Inside, walls were removed and doorways widened to create an open floor plan that functions so well for everyday living as well as entertaining. The white walls and white trim make everything new, fresh and bright. It is so rewarding to see something old transformed into something new, more beautiful and more functional.
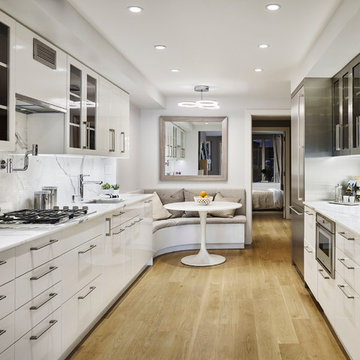
Frank Oudeman
Photo of a large modern single-wall separate kitchen in New York with a single-bowl sink, raised-panel cabinets, white cabinets, stainless steel benchtops, white splashback, stone slab splashback, stainless steel appliances, light hardwood floors, multiple islands and brown floor.
Photo of a large modern single-wall separate kitchen in New York with a single-bowl sink, raised-panel cabinets, white cabinets, stainless steel benchtops, white splashback, stone slab splashback, stainless steel appliances, light hardwood floors, multiple islands and brown floor.
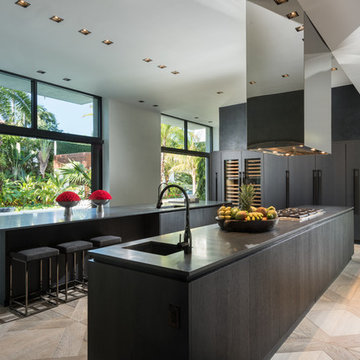
Photo of a contemporary kitchen in Miami with a single-bowl sink, flat-panel cabinets, dark wood cabinets, panelled appliances, light hardwood floors and multiple islands.
Kitchen with a Single-bowl Sink and multiple Islands Design Ideas
8