Kitchen with a Single-bowl Sink and multiple Islands Design Ideas
Refine by:
Budget
Sort by:Popular Today
121 - 140 of 2,185 photos
Item 1 of 3
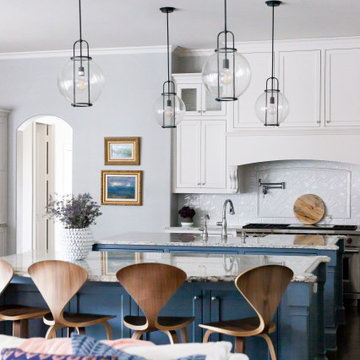
We updated the lighting above the islands and added modern barstools. The black metal in the pendants echo the metal accents in the adjacent living room.
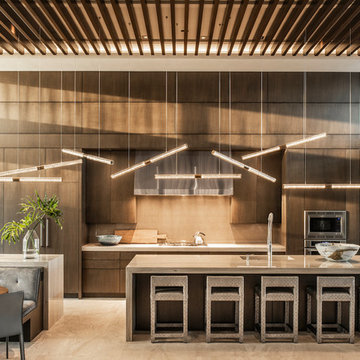
Inspiration for a contemporary kitchen in New York with a single-bowl sink, flat-panel cabinets, dark wood cabinets, beige splashback, stainless steel appliances, multiple islands, beige floor and white benchtop.
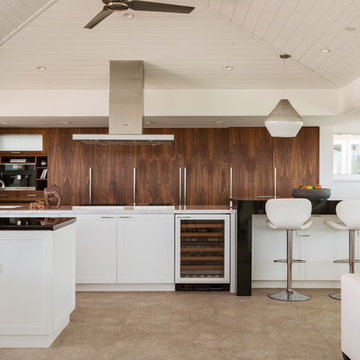
Photo of a mid-sized beach style galley open plan kitchen in Los Angeles with a single-bowl sink, flat-panel cabinets, dark wood cabinets, multiple islands, beige floor, ceramic floors and timber.
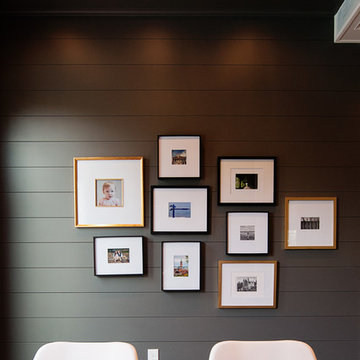
The breakfast room picture wall. Paint color for the plank wall is Benjamin Moore Kendall Charcoal.
Inspiration for a large transitional eat-in kitchen in Houston with a single-bowl sink, shaker cabinets, white cabinets, quartz benchtops, white splashback, mosaic tile splashback, stainless steel appliances, dark hardwood floors and multiple islands.
Inspiration for a large transitional eat-in kitchen in Houston with a single-bowl sink, shaker cabinets, white cabinets, quartz benchtops, white splashback, mosaic tile splashback, stainless steel appliances, dark hardwood floors and multiple islands.
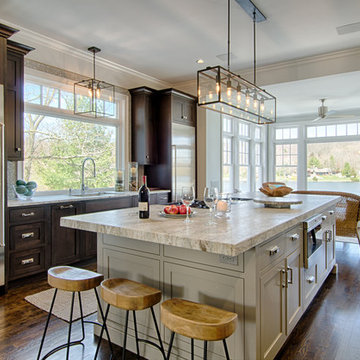
Gray painted and dark stained walnut cabinets with quartzite counter tops.
Inspiration for a large transitional u-shaped kitchen in New York with a single-bowl sink, shaker cabinets, grey cabinets, quartzite benchtops, grey splashback, glass tile splashback, stainless steel appliances, dark hardwood floors and multiple islands.
Inspiration for a large transitional u-shaped kitchen in New York with a single-bowl sink, shaker cabinets, grey cabinets, quartzite benchtops, grey splashback, glass tile splashback, stainless steel appliances, dark hardwood floors and multiple islands.
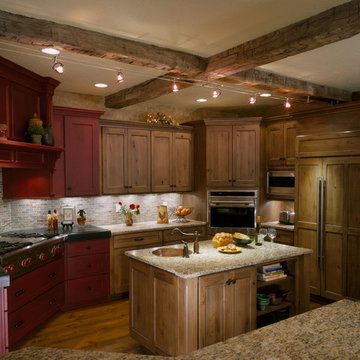
Two islands work well in this rustic kitchen designed with knotty alder cabinets by Studio 76 Home. This kitchen functions well with stained hardwood flooring and granite surfaces; and the slate backsplash adds texture to the space. A Subzero refrigerator and Wolf double ovens and 48-inch rangetop are the workhorses of this kitchen.
Photo by Carolyn McGinty
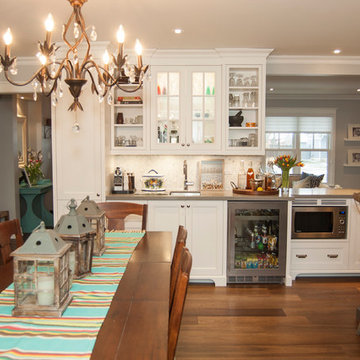
This servery is set up perfectly for an Italian style buffet and in typical Italian fashion, always quick access to a beverage
Photo of a large transitional single-wall eat-in kitchen in Toronto with a single-bowl sink, shaker cabinets, white cabinets, quartzite benchtops, white splashback, mosaic tile splashback, stainless steel appliances, medium hardwood floors and multiple islands.
Photo of a large transitional single-wall eat-in kitchen in Toronto with a single-bowl sink, shaker cabinets, white cabinets, quartzite benchtops, white splashback, mosaic tile splashback, stainless steel appliances, medium hardwood floors and multiple islands.
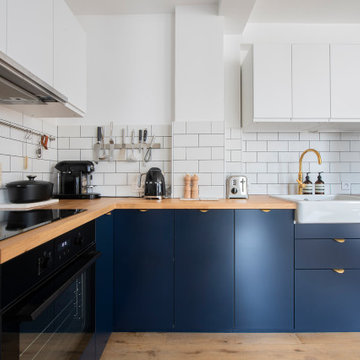
Agrandir l’espace et préparer une future chambre d’enfant
Nous avons exécuté le projet Commandeur pour des clients trentenaires. Il s’agissait de leur premier achat immobilier, un joli appartement dans le Nord de Paris.
L’objet de cette rénovation partielle visait à réaménager la cuisine, repenser l’espace entre la salle de bain, la chambre et le salon. Nous avons ainsi pu, à travers l’implantation d’un mur entre la chambre et le salon, créer une future chambre d’enfant.
Coup de coeur spécial pour la cuisine Ikea. Elle a été customisée par nos architectes via Superfront. Superfront propose des matériaux chics et luxueux, made in Suède; de quoi passer sa cuisine Ikea au niveau supérieur !
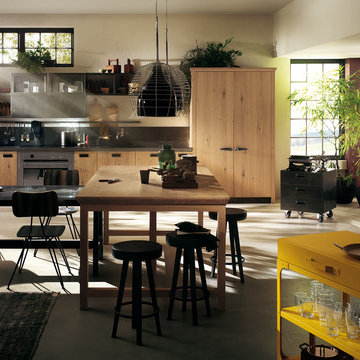
Diesel Social Kitchen
Design by Diesel with Scavolini
Diesel’s style and know-how join forces with Scavolini’s know-how to create a new-concept kitchen. A kitchen that becomes a complete environment, where the pleasure of cooking naturally combines with the pleasure of spending time with friends. A kitchen for social life, a space that expands, intelligently and conveniently, surprising you not only with its eye-catching design but also with the sophistication and quality of its materials. The perfect place for socialising and expressing your style.
- See more at: http://www.scavolini.us/Kitchens/Diesel_Social_Kitchen
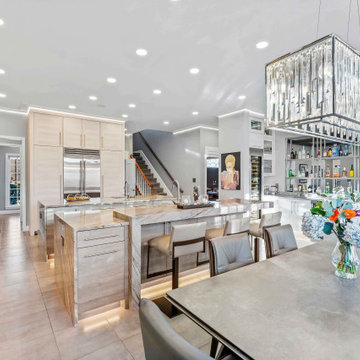
This is a gourmet kitchen that is both highly functional and stunningly pleasing, designed for the frequent entertaining of a large extended family. The kitchen is equipped with top-of-the-line appliances and technology, offering exceptional features and superior performance. It is designed with efficiency in mind, providing ample space, top-quality tools, and excellent organization to allow a dedicated culinary practitioner to create well-executed gastronomic experiences.
We won the "Best International Kitchen Design Award" which is a highly coveted award judged in part by members of the Lords of London from the esteemed International Property Awards. We won this award by first winning the "Best in Maryland" at the America Property Awards, followed by winning the Americas Property Awards for "Best in the USA," and then finally the International Property Awards for "Best in the Americas," which includes North, Central, and South America. We are humbled and ecstatic to have received this prestigious honor!
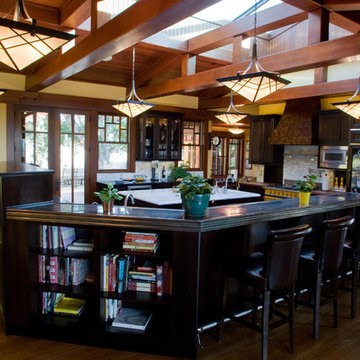
Architecture by Ward-Young Architects
Cabinets by Mueller Nicholls
Photography by Jim Fidelibus
This is an example of a large eclectic u-shaped open plan kitchen in San Francisco with zinc benchtops, a single-bowl sink, shaker cabinets, black cabinets, white splashback, subway tile splashback, panelled appliances, dark hardwood floors and multiple islands.
This is an example of a large eclectic u-shaped open plan kitchen in San Francisco with zinc benchtops, a single-bowl sink, shaker cabinets, black cabinets, white splashback, subway tile splashback, panelled appliances, dark hardwood floors and multiple islands.
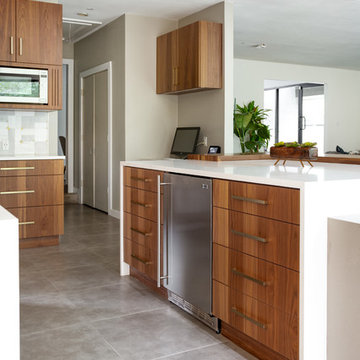
In our world of kitchen design, it’s lovely to see all the varieties of styles come to life. From traditional to modern, and everything in between, we love to design a broad spectrum. Here, we present a two-tone modern kitchen that has used materials in a fresh and eye-catching way. With a mix of finishes, it blends perfectly together to create a space that flows and is the pulsating heart of the home.
With the main cooking island and gorgeous prep wall, the cook has plenty of space to work. The second island is perfect for seating – the three materials interacting seamlessly, we have the main white material covering the cabinets, a short grey table for the kids, and a taller walnut top for adults to sit and stand while sipping some wine! I mean, who wouldn’t want to spend time in this kitchen?!
Cabinetry
With a tuxedo trend look, we used Cabico Elmwood New Haven door style, walnut vertical grain in a natural matte finish. The white cabinets over the sink are the Ventura MDF door in a White Diamond Gloss finish.
Countertops
The white counters on the perimeter and on both islands are from Caesarstone in a Frosty Carrina finish, and the added bar on the second countertop is a custom walnut top (made by the homeowner!) with a shorter seated table made from Caesarstone’s Raw Concrete.
Backsplash
The stone is from Marble Systems from the Mod Glam Collection, Blocks – Glacier honed, in Snow White polished finish, and added Brass.
Fixtures
A Blanco Precis Silgranit Cascade Super Single Bowl Kitchen Sink in White works perfect with the counters. A Waterstone transitional pulldown faucet in New Bronze is complemented by matching water dispenser, soap dispenser, and air switch. The cabinet hardware is from Emtek – their Trinity pulls in brass.
Appliances
The cooktop, oven, steam oven and dishwasher are all from Miele. The dishwashers are paneled with cabinetry material (left/right of the sink) and integrate seamlessly Refrigerator and Freezer columns are from SubZero and we kept the stainless look to break up the walnut some. The microwave is a counter sitting Panasonic with a custom wood trim (made by Cabico) and the vent hood is from Zephyr.
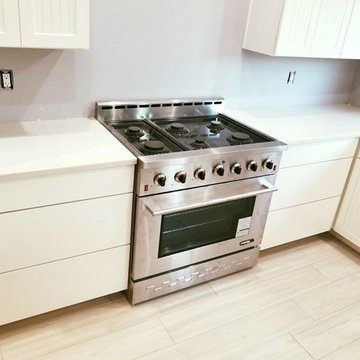
Amazing Kitchen & Island countertop made by using Iconic Venatino Phoenix Quartz - which is designed, polished & Installed by KB Factory Outlet.
Location: New Port Richey #KBFactoryoutlet #Adamo #Largo
GET A FREE ESTIMATE IN 24 HOURS - https://kbfactoryoutlet.com/estimate-%26-appoinment
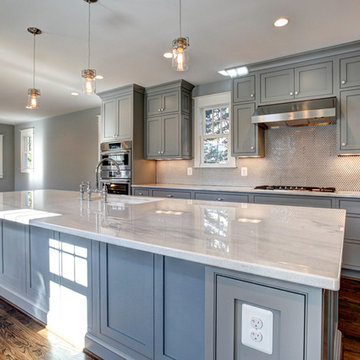
Kitchen;
Photo Credit: Home Visit Photography
Photo of a mid-sized arts and crafts l-shaped open plan kitchen in DC Metro with a single-bowl sink, beaded inset cabinets, grey cabinets, quartzite benchtops, white splashback, mosaic tile splashback, white appliances, medium hardwood floors and multiple islands.
Photo of a mid-sized arts and crafts l-shaped open plan kitchen in DC Metro with a single-bowl sink, beaded inset cabinets, grey cabinets, quartzite benchtops, white splashback, mosaic tile splashback, white appliances, medium hardwood floors and multiple islands.
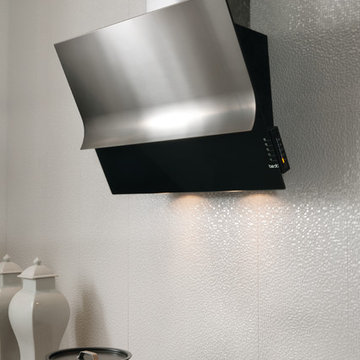
Kitchen design features a Stainless and Black Exhaust Hood (Best by Broan). Granite countertops featured on cooktop wall and finished off with Porcelanosa backsplash; Cubica Blanco.
All pictures are copyright Wood-Mode. For promotional use only.
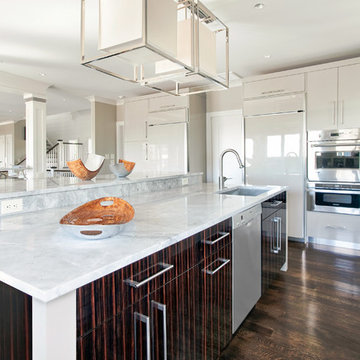
Photos by William Quarles
Designed by Interior Consultations
Built by Robert Paige Cabinetry
Architect Tyler Smyth
This is an example of a large contemporary u-shaped kitchen in Charleston with a single-bowl sink, flat-panel cabinets, dark wood cabinets, granite benchtops, panelled appliances, grey splashback, glass tile splashback, multiple islands and dark hardwood floors.
This is an example of a large contemporary u-shaped kitchen in Charleston with a single-bowl sink, flat-panel cabinets, dark wood cabinets, granite benchtops, panelled appliances, grey splashback, glass tile splashback, multiple islands and dark hardwood floors.
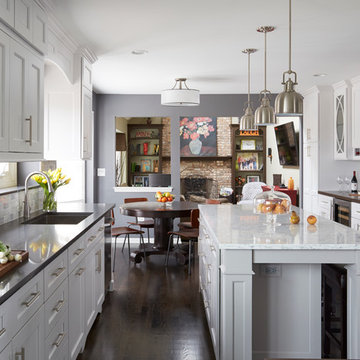
mike kaskel
Large transitional eat-in kitchen in Chicago with a single-bowl sink, shaker cabinets, white cabinets, quartz benchtops, white splashback, stone tile splashback, stainless steel appliances, dark hardwood floors and multiple islands.
Large transitional eat-in kitchen in Chicago with a single-bowl sink, shaker cabinets, white cabinets, quartz benchtops, white splashback, stone tile splashback, stainless steel appliances, dark hardwood floors and multiple islands.
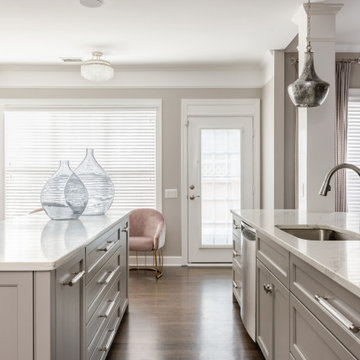
The most dramatic part of this remodel is taking out the non load bearing wall to the family room. We kept columns on either side of the island to run electrical for the island since this house is on a slab. We added extra cabinets for a butler pantry and wine fridge storage.
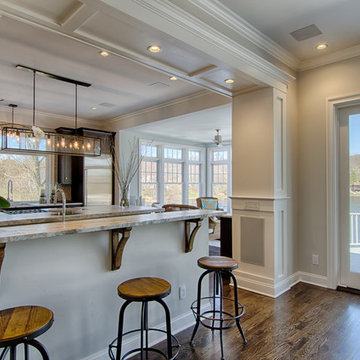
Photo of a mid-sized transitional single-wall kitchen pantry in New York with a single-bowl sink, flat-panel cabinets, dark wood cabinets, quartzite benchtops, grey splashback, glass tile splashback, stainless steel appliances, dark hardwood floors and multiple islands.
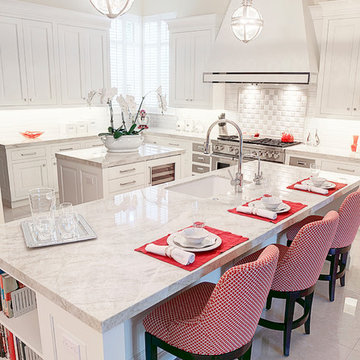
This is an example of a large transitional eat-in kitchen in Miami with a single-bowl sink, shaker cabinets, white cabinets, quartzite benchtops, white splashback, subway tile splashback, panelled appliances, porcelain floors and multiple islands.
Kitchen with a Single-bowl Sink and multiple Islands Design Ideas
7