Kitchen with a Single-bowl Sink and Orange Splashback Design Ideas
Refine by:
Budget
Sort by:Popular Today
201 - 220 of 267 photos
Item 1 of 3
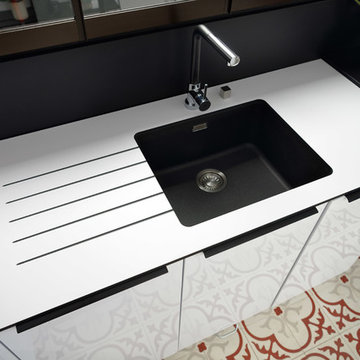
A clever U-shaped kitchen with Everest-coloured units from the Strass range and Black units from the Loft range. An eye-catching Nano Everest compact worktop with a black-and-white design and a Nano Black laminate worktop for the dining area.

Nos clients, une famille avec 3 enfants, ont fait l'achat d'un bien de 124 m² dans l'Ouest Parisien. Ils souhaitaient adapter à leur goût leur nouvel appartement. Pour cela, ils ont fait appel à @advstudio_ai et notre agence.
L'objectif était de créer un intérieur au look urbain, dynamique, coloré. Chaque pièce possède sa palette de couleurs. Ainsi dans le couloir, on est accueilli par une entrée bleue Yves Klein et des étagères déstructurées sur mesure. Les chambres sont tantôt bleu doux ou intense ou encore vert d'eau. La SDB, elle, arbore un côté plus minimaliste avec sa palette de gris, noirs et blancs.
La pièce de vie, espace majeur du projet, possède plusieurs facettes. Elle est à la fois une cuisine, une salle TV, un petit salon ou encore une salle à manger. Conformément au fil rouge directeur du projet, chaque coin possède sa propre identité mais se marie à merveille avec l'ensemble.
Ce projet a bénéficié de quelques ajustements sur mesure : le mur de brique et le hamac qui donnent un côté urbain atypique au coin TV ; les bureaux, la bibliothèque et la mezzanine qui ont permis de créer des rangements élégants, adaptés à l'espace.
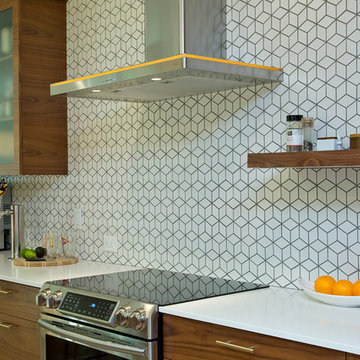
Marilyn Peryer Style House Photography
This is an example of a large midcentury l-shaped eat-in kitchen in Raleigh with a single-bowl sink, flat-panel cabinets, dark wood cabinets, quartz benchtops, orange splashback, cement tile splashback, stainless steel appliances, cork floors, a peninsula, beige floor and white benchtop.
This is an example of a large midcentury l-shaped eat-in kitchen in Raleigh with a single-bowl sink, flat-panel cabinets, dark wood cabinets, quartz benchtops, orange splashback, cement tile splashback, stainless steel appliances, cork floors, a peninsula, beige floor and white benchtop.
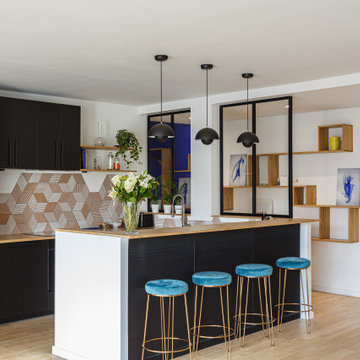
Nos clients, une famille avec 3 enfants, ont fait l'achat d'un bien de 124 m² dans l'Ouest Parisien. Ils souhaitaient adapter à leur goût leur nouvel appartement. Pour cela, ils ont fait appel à @advstudio_ai et notre agence.
L'objectif était de créer un intérieur au look urbain, dynamique, coloré. Chaque pièce possède sa palette de couleurs. Ainsi dans le couloir, on est accueilli par une entrée bleue Yves Klein et des étagères déstructurées sur mesure. Les chambres sont tantôt bleu doux ou intense ou encore vert d'eau. La SDB, elle, arbore un côté plus minimaliste avec sa palette de gris, noirs et blancs.
La pièce de vie, espace majeur du projet, possède plusieurs facettes. Elle est à la fois une cuisine, une salle TV, un petit salon ou encore une salle à manger. Conformément au fil rouge directeur du projet, chaque coin possède sa propre identité mais se marie à merveille avec l'ensemble.
Ce projet a bénéficié de quelques ajustements sur mesure : le mur de brique et le hamac qui donnent un côté urbain atypique au coin TV ; les bureaux, la bibliothèque et la mezzanine qui ont permis de créer des rangements élégants, adaptés à l'espace.
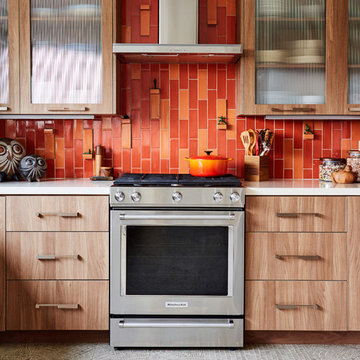
A bold sense of color grounded with walnut cabinetry makes this space pop.
Inspiration for a mid-sized contemporary galley separate kitchen in Los Angeles with a single-bowl sink, glass-front cabinets, medium wood cabinets, quartz benchtops, orange splashback, ceramic splashback, stainless steel appliances, porcelain floors, no island and grey floor.
Inspiration for a mid-sized contemporary galley separate kitchen in Los Angeles with a single-bowl sink, glass-front cabinets, medium wood cabinets, quartz benchtops, orange splashback, ceramic splashback, stainless steel appliances, porcelain floors, no island and grey floor.
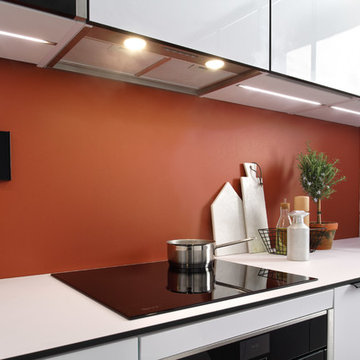
A clever U-shaped kitchen with Everest-coloured units from the Strass range and Black units from the Loft range. An eye-catching Nano Everest compact worktop with a black-and-white design and a Nano Black laminate worktop for the dining area.
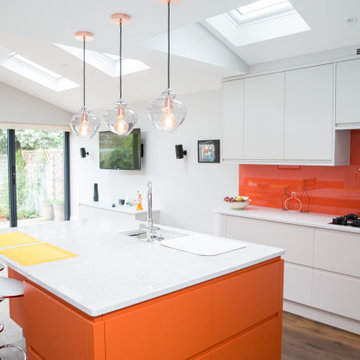
This stunning kitchen utilises the colour orange successfully on the kitchen island, wall mounted seated and splash back, to bring a vibrancy to this uncluttered kitchen / diner. Skylights, a vaulted ceiling from the a frame extension and the large bi-fold doors flood the space with natural light.
Work surfaces are kept clear with the maximum use of bespoke built clever storage.
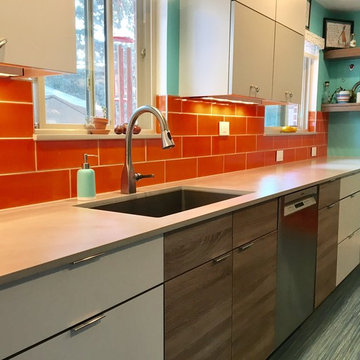
Designed by Anna Fisher with Aspen Kitchens, Inc., in Colorado Springs, CO
Design ideas for a small midcentury galley separate kitchen in Other with a single-bowl sink, flat-panel cabinets, grey cabinets, quartz benchtops, orange splashback, ceramic splashback, stainless steel appliances, linoleum floors, no island and turquoise floor.
Design ideas for a small midcentury galley separate kitchen in Other with a single-bowl sink, flat-panel cabinets, grey cabinets, quartz benchtops, orange splashback, ceramic splashback, stainless steel appliances, linoleum floors, no island and turquoise floor.
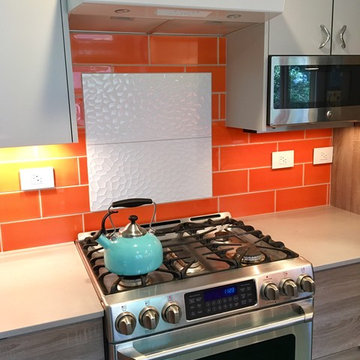
Designed by Anna Fisher with Aspen Kitchens, Inc., in Colorado Springs, CO
This is an example of a small midcentury galley separate kitchen in Other with a single-bowl sink, flat-panel cabinets, grey cabinets, quartz benchtops, orange splashback, ceramic splashback, stainless steel appliances, linoleum floors, no island and turquoise floor.
This is an example of a small midcentury galley separate kitchen in Other with a single-bowl sink, flat-panel cabinets, grey cabinets, quartz benchtops, orange splashback, ceramic splashback, stainless steel appliances, linoleum floors, no island and turquoise floor.
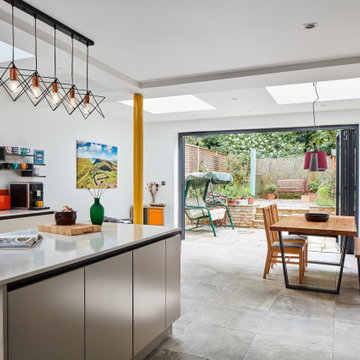
Nice open plan kitchen / dining room integrated to the rear garden
Mid-sized contemporary single-wall open plan kitchen in London with a single-bowl sink, flat-panel cabinets, white cabinets, granite benchtops, orange splashback, glass sheet splashback, panelled appliances, limestone floors, beige floor and grey benchtop.
Mid-sized contemporary single-wall open plan kitchen in London with a single-bowl sink, flat-panel cabinets, white cabinets, granite benchtops, orange splashback, glass sheet splashback, panelled appliances, limestone floors, beige floor and grey benchtop.
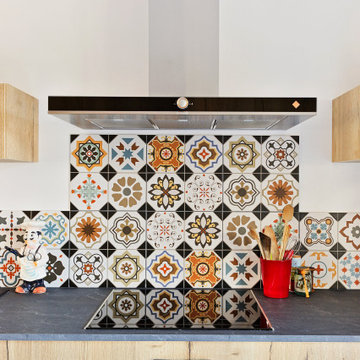
Les clients, souhaitaient une nouvelle implantation pour s'affranchir de la table qui trônait au milieu de la cuisine depuis toujours mais qui rendait compliquée la circulation et l'ouverture des meubles. De plus, un muret brisait la perspective et empêchait l’entrée de la lumière dans la pièce. Enfin, il fallait conserver la possibilité de manger à 4 dans la cuisine de façon confortable.
Ainsi le muret a été supprimé pour intégrer un coin repas avec des tabourets confortables. Il permet en outre de rajouter de l’espace de plan de travail pour la préparation des repas. En plus de coin repas cela permet d'avoir beaucoup plus de plan de travail pour la préparation des repas. Le bâti contenant la hotte et le four a également été supprimé pour alléger les lignes et apporter là aussi plus d'espace.
J’ai également proposé un coin thé/café afin de laisser les plans de travail dégagés.
La majorité des meubles est équipée de tiroirs pour le confort, les meubles sont de grande hauteur pour plus de volume de rangement, le tout habillé d'un décor chêne authentique et de poignées vintage. Le plan de travail Rod Rockstar et la faïence colorée subliment le tout !
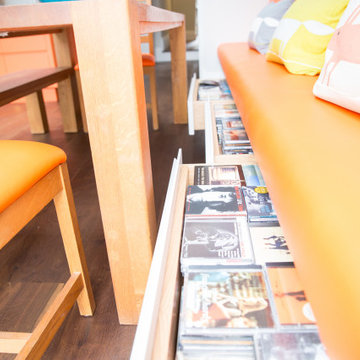
Our Master Craftsmen built in a bespoke storage solution for this clients significant CD collection, into the hand made seating that is hung along one wall of the kitchen diner.
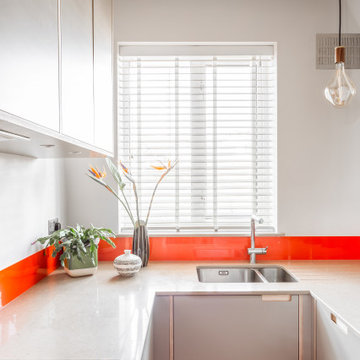
Ply wood kitchen cabinets faced with grey Formica, bright orange glass splashback, Modern lighting
Inspiration for a small eclectic u-shaped open plan kitchen in Sussex with a single-bowl sink, flat-panel cabinets, grey cabinets, solid surface benchtops, orange splashback, glass sheet splashback, stainless steel appliances, bamboo floors, brown floor and grey benchtop.
Inspiration for a small eclectic u-shaped open plan kitchen in Sussex with a single-bowl sink, flat-panel cabinets, grey cabinets, solid surface benchtops, orange splashback, glass sheet splashback, stainless steel appliances, bamboo floors, brown floor and grey benchtop.
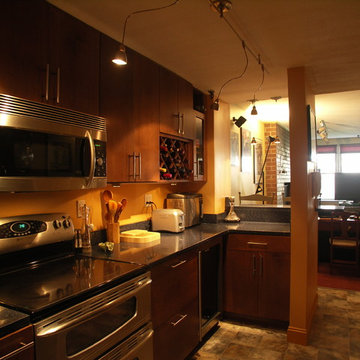
Kitchen Renovation & Remodel
Design ideas for a small contemporary galley separate kitchen in New York with flat-panel cabinets, medium wood cabinets, quartz benchtops, stainless steel appliances, no island, a single-bowl sink, orange splashback and ceramic floors.
Design ideas for a small contemporary galley separate kitchen in New York with flat-panel cabinets, medium wood cabinets, quartz benchtops, stainless steel appliances, no island, a single-bowl sink, orange splashback and ceramic floors.
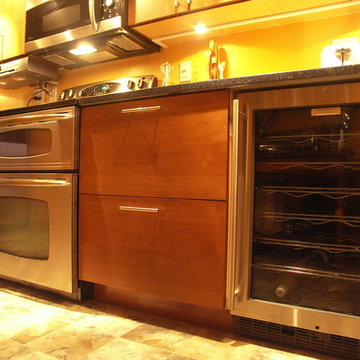
Kitchen Renovation & Remodel
Photo of a small contemporary galley separate kitchen in New York with a single-bowl sink, flat-panel cabinets, medium wood cabinets, quartz benchtops, orange splashback, stainless steel appliances, ceramic floors and no island.
Photo of a small contemporary galley separate kitchen in New York with a single-bowl sink, flat-panel cabinets, medium wood cabinets, quartz benchtops, orange splashback, stainless steel appliances, ceramic floors and no island.
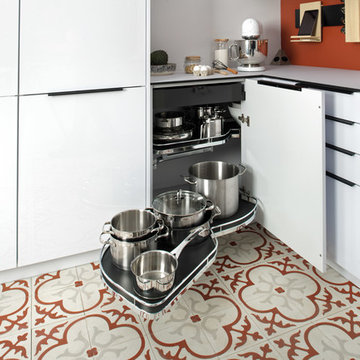
A clever U-shaped kitchen with Everest-coloured units from the Strass range and Black units from the Loft range. An eye-catching Nano Everest compact worktop with a black-and-white design and a Nano Black laminate worktop for the dining area.
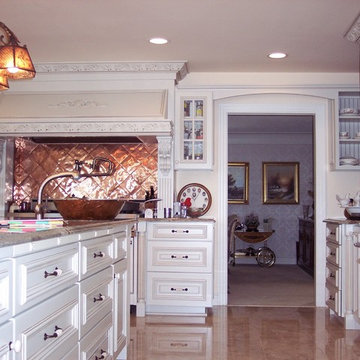
Design by: Andy Ligon
Large traditional u-shaped eat-in kitchen in Richmond with a single-bowl sink, raised-panel cabinets, white cabinets, granite benchtops, orange splashback, metal splashback, stainless steel appliances, porcelain floors, with island and beige floor.
Large traditional u-shaped eat-in kitchen in Richmond with a single-bowl sink, raised-panel cabinets, white cabinets, granite benchtops, orange splashback, metal splashback, stainless steel appliances, porcelain floors, with island and beige floor.
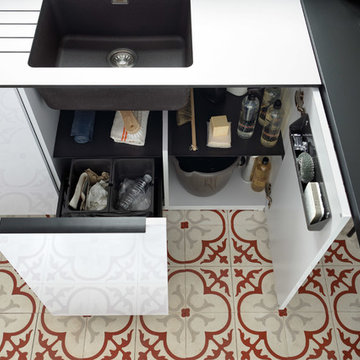
A clever U-shaped kitchen with Everest-coloured units from the Strass range and Black units from the Loft range. An eye-catching Nano Everest compact worktop with a black-and-white design and a Nano Black laminate worktop for the dining area.
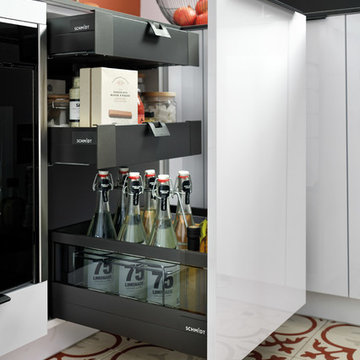
A clever U-shaped kitchen with Everest-coloured units from the Strass range and Black units from the Loft range. An eye-catching Nano Everest compact worktop with a black-and-white design and a Nano Black laminate worktop for the dining area.
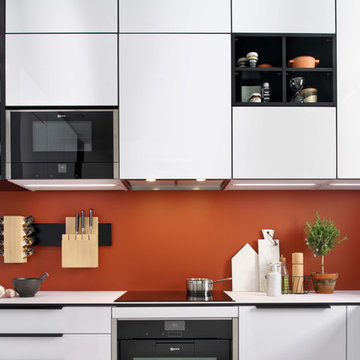
A clever U-shaped kitchen with Everest-coloured units from the Strass range and Black units from the Loft range. An eye-catching Nano Everest compact worktop with a black-and-white design and a Nano Black laminate worktop for the dining area.
Kitchen with a Single-bowl Sink and Orange Splashback Design Ideas
11