Kitchen with a Single-bowl Sink and Recessed-panel Cabinets Design Ideas
Refine by:
Budget
Sort by:Popular Today
81 - 100 of 8,983 photos
Item 1 of 3
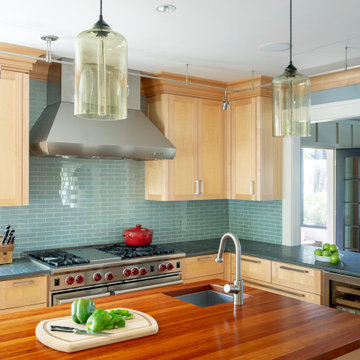
TEAM
Architect: LDa Architecture & Interiors
Interior Design: LDa Architecture & Interiors
Photographer: Sean Litchfield Photography
This is an example of a mid-sized transitional l-shaped eat-in kitchen in Boston with recessed-panel cabinets, light wood cabinets, granite benchtops, with island, a single-bowl sink, blue splashback, glass tile splashback, stainless steel appliances, light hardwood floors and black benchtop.
This is an example of a mid-sized transitional l-shaped eat-in kitchen in Boston with recessed-panel cabinets, light wood cabinets, granite benchtops, with island, a single-bowl sink, blue splashback, glass tile splashback, stainless steel appliances, light hardwood floors and black benchtop.
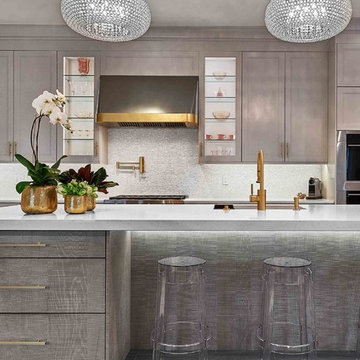
This custom contemporary kitchen designed by Gail Bolling pairs cool gray cabinetry with a crisp white waterfall countertop while the backsplash adds just a touch of shine. It is a national award-winning design.
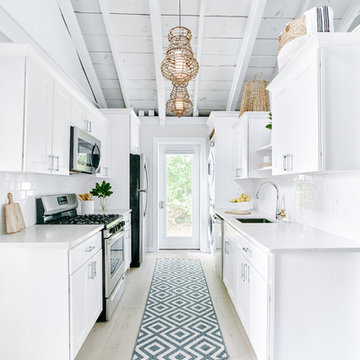
Andrea Pietrangeli http://andrea.media/
This is an example of a small beach style galley kitchen pantry in Providence with a single-bowl sink, recessed-panel cabinets, white cabinets, granite benchtops, white splashback, ceramic splashback, stainless steel appliances, light hardwood floors, no island, beige floor and white benchtop.
This is an example of a small beach style galley kitchen pantry in Providence with a single-bowl sink, recessed-panel cabinets, white cabinets, granite benchtops, white splashback, ceramic splashback, stainless steel appliances, light hardwood floors, no island, beige floor and white benchtop.
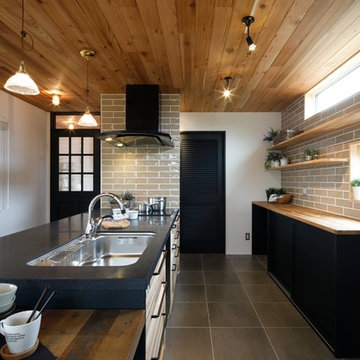
Beach style single-wall open plan kitchen in Other with a single-bowl sink, recessed-panel cabinets, white cabinets, beige splashback, a peninsula, grey floor and black benchtop.
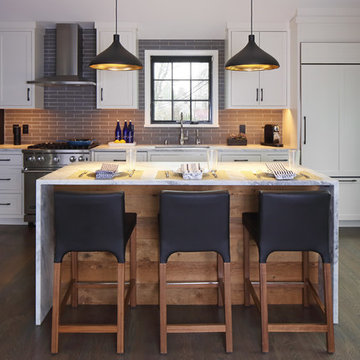
Susan Fisher Photography
Mid-sized transitional galley separate kitchen in New York with a single-bowl sink, white cabinets, marble benchtops, grey splashback, ceramic splashback, stainless steel appliances, with island, medium hardwood floors, grey floor and recessed-panel cabinets.
Mid-sized transitional galley separate kitchen in New York with a single-bowl sink, white cabinets, marble benchtops, grey splashback, ceramic splashback, stainless steel appliances, with island, medium hardwood floors, grey floor and recessed-panel cabinets.
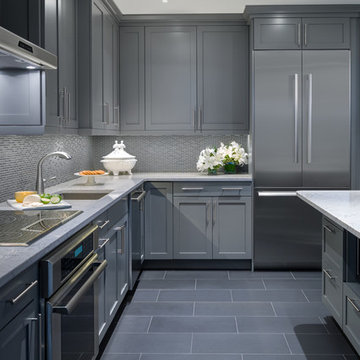
This award winning contemporary Brookhaven kitchen
Frameless cabinetry in Shadow Gray, with intergraded Stainless Steel appliances. Silestone tops and mosaic back splash
Paul Bartholomew - photographer
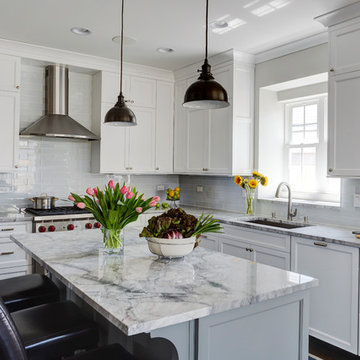
Photography: Mike Kaskel, Kaskel Photo
This is an example of a large transitional l-shaped eat-in kitchen in Chicago with a single-bowl sink, recessed-panel cabinets, white cabinets, quartzite benchtops, white splashback, ceramic splashback, stainless steel appliances, dark hardwood floors and with island.
This is an example of a large transitional l-shaped eat-in kitchen in Chicago with a single-bowl sink, recessed-panel cabinets, white cabinets, quartzite benchtops, white splashback, ceramic splashback, stainless steel appliances, dark hardwood floors and with island.
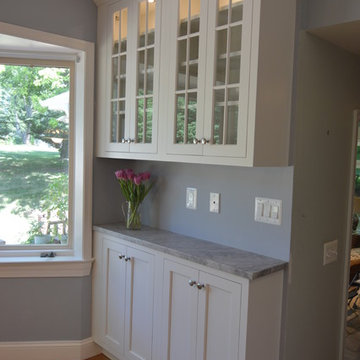
Custom depth base and glass door wall cabinetry with puck lighting on the right side.
Photo: Jason Jasienowski
Photo of a small traditional l-shaped separate kitchen in DC Metro with a single-bowl sink, recessed-panel cabinets, white cabinets, quartzite benchtops, white splashback, ceramic splashback and light hardwood floors.
Photo of a small traditional l-shaped separate kitchen in DC Metro with a single-bowl sink, recessed-panel cabinets, white cabinets, quartzite benchtops, white splashback, ceramic splashback and light hardwood floors.
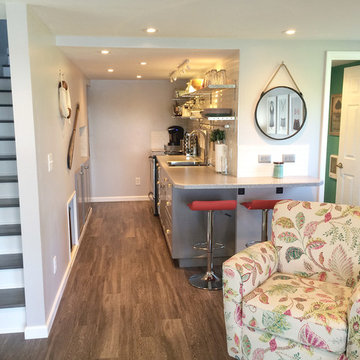
This lakeside A-Frame cottage required creative space planning.
The lower level galley kitchen offers tons of hidden storage built under the stairs. Modern grey cabinetry and open shelving are accented by ample recessed and spot lights. The countertop and white subway tiles wrap around into the living area, creating multi-function seating. USB outlets allow homeowners and guest to charge their smart devices easily.
The floors look like a greyed rustic wood, but are actually luxury vinyl tiles...perfect for the in-and-out traffic from water related activities.
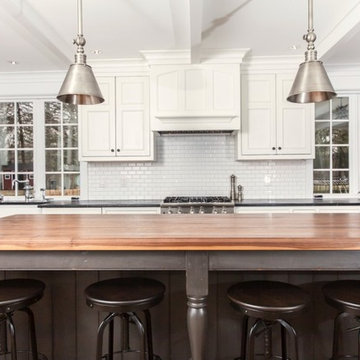
Betsy Barron
Large transitional l-shaped eat-in kitchen in Philadelphia with a single-bowl sink, recessed-panel cabinets, white cabinets, white splashback, stainless steel appliances, light hardwood floors, with island, soapstone benchtops, subway tile splashback, brown floor and black benchtop.
Large transitional l-shaped eat-in kitchen in Philadelphia with a single-bowl sink, recessed-panel cabinets, white cabinets, white splashback, stainless steel appliances, light hardwood floors, with island, soapstone benchtops, subway tile splashback, brown floor and black benchtop.
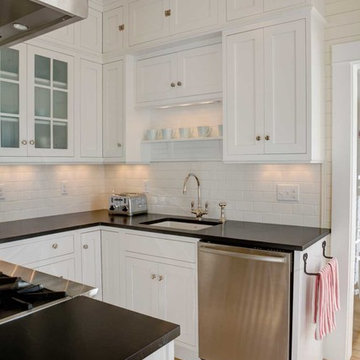
Photo of a small contemporary u-shaped eat-in kitchen in Denver with stainless steel appliances, a single-bowl sink, recessed-panel cabinets, white cabinets, solid surface benchtops, white splashback, ceramic splashback, light hardwood floors and no island.
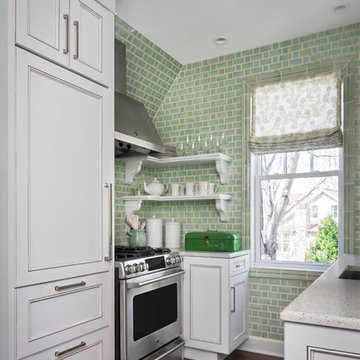
Inspiration for a traditional galley separate kitchen in Detroit with recessed-panel cabinets, white cabinets, green splashback, porcelain splashback, stainless steel appliances, dark hardwood floors, a single-bowl sink and granite benchtops.
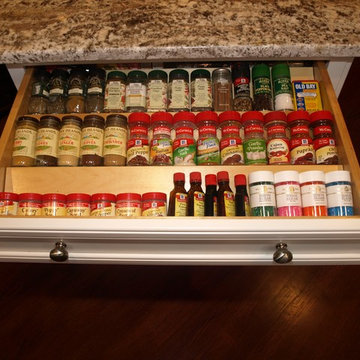
Keep all your spices organized with this drawer insert!
Bob Gockeler
Inspiration for a small transitional l-shaped separate kitchen in Newark with a single-bowl sink, recessed-panel cabinets, white cabinets, granite benchtops, brown splashback, ceramic splashback, stainless steel appliances and dark hardwood floors.
Inspiration for a small transitional l-shaped separate kitchen in Newark with a single-bowl sink, recessed-panel cabinets, white cabinets, granite benchtops, brown splashback, ceramic splashback, stainless steel appliances and dark hardwood floors.
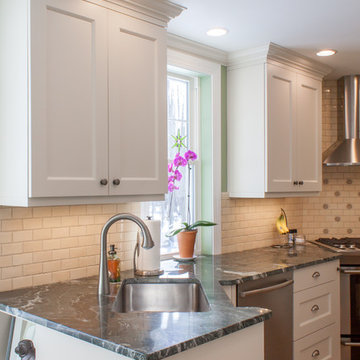
Photography by Scott Sherman
Inspiration for a small traditional u-shaped eat-in kitchen in Boston with a single-bowl sink, recessed-panel cabinets, white cabinets, granite benchtops, beige splashback, ceramic splashback, stainless steel appliances and medium hardwood floors.
Inspiration for a small traditional u-shaped eat-in kitchen in Boston with a single-bowl sink, recessed-panel cabinets, white cabinets, granite benchtops, beige splashback, ceramic splashback, stainless steel appliances and medium hardwood floors.
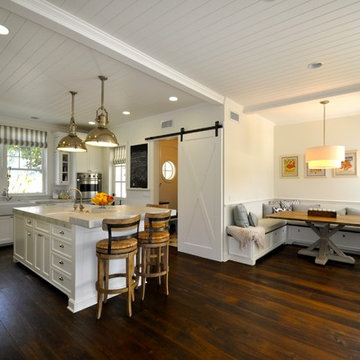
Michael Wells, Jim Queen
Beach style l-shaped open plan kitchen in Los Angeles with a single-bowl sink, recessed-panel cabinets, cement tile splashback, dark hardwood floors and with island.
Beach style l-shaped open plan kitchen in Los Angeles with a single-bowl sink, recessed-panel cabinets, cement tile splashback, dark hardwood floors and with island.
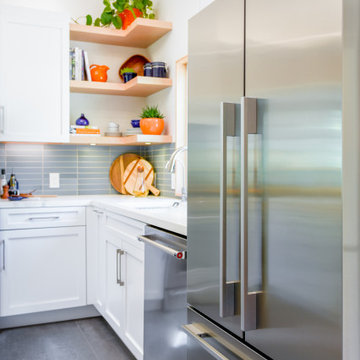
While open-concept kitchens seem to be all the rage, these days. This kitchen proves that you can have a U-shaped kitchen that is also modern, functional, and beautiful.
This kitchen doesn’t have a large footprint, but the combination of material choice and use of space help make it a great place to cook and entertain in. The cabinets are a white painted shaker, classic and clean, and while the maple elements on the island and window frames and the blue tile add some interest without overwhelming the space. The white built-out range hood and maple open shelving also help to make the upper level of cabinets seem light and easy on the eyes. The large maple-wrapped beam separating the kitchen from the living room perfectly ties the kitchen into the rest of the living space.
Some of the functional elements that help bring this space together are the cabinet accessories and the island with built-in storage. One of the issues with U-shaped kitchens is that the layout often creates two blind corner base cabinets which usually become black pits for kitchen items to get lost in. By installing a magic corner in one and a lazy susan in the other, we were able to maximize this kitchen’s functionality. Other features, like a built-in trash pullout and integrate LED lights throughout, help make this kitchen the perfect blend of form and function.
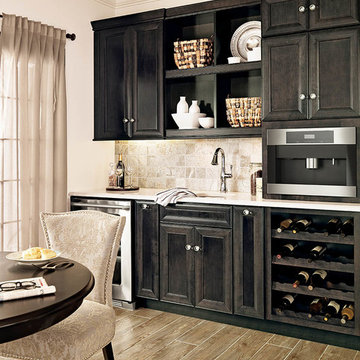
A wet bar won't even begin to describe this drink station created for a family who enjoys entertaining and morning coffee.
This concept doesn't leave appliances and condiments all over the counter all day.
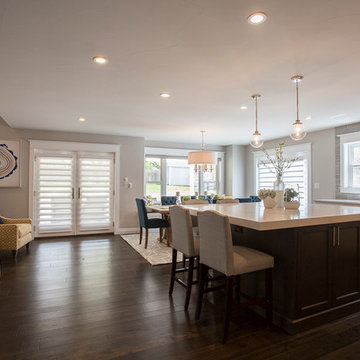
Large kitchen that features 2 islands, thick Caeserstone quartz counter tops on both islands, beautiful crackle ceramic backsplash tile. Polished nickel hardware.
Halmark Monterey Collection, Baccara Maple in combined widths of 4", 6" & 8", Caeserstone 5131 Calacatta Nuvo (2cm built-up to look like 6cm on both islands & 3cm on perimeter counters). Perimeter cabinets = Kitchencraft Lexington Maple Alabaster Island cabinets = Kitchencraft Lexington Maple Thunder. Crackle ceramic backsplash tile = MSI Tile Higland Park 4x12 Dove Gray. Hunter Douglas Silouette window shades. Window panels in Family Room = Softline Maxwell. Rowe Furniture Eero chairs in a yellow geometric fabric.
Wall color = Benjamin Moore 1465 Nimbus,eggshell finish
Trim color = Benjamin Moore 967 Cloud White, semi-gloss finish
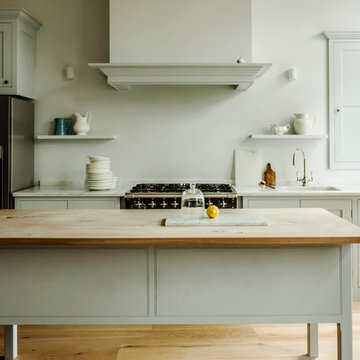
Photo of a traditional single-wall kitchen in London with a single-bowl sink, recessed-panel cabinets, white cabinets, stainless steel appliances, light hardwood floors and with island.
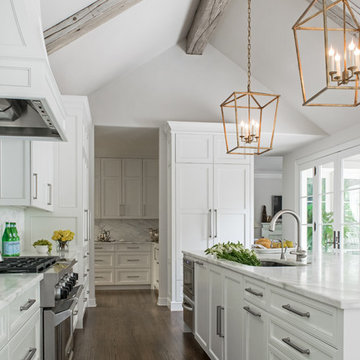
Beautiful white kitchen with vaulted ceiling and two golden lanterns above the large island. Calacatta marble featured on the countertops and backsplash keep this kitchen fresh, clean, and updated. Plenty of room to seat three or four at the island.
Kitchen with a Single-bowl Sink and Recessed-panel Cabinets Design Ideas
5