Kitchen with a Single-bowl Sink and Recessed-panel Cabinets Design Ideas
Refine by:
Budget
Sort by:Popular Today
141 - 160 of 8,983 photos
Item 1 of 3
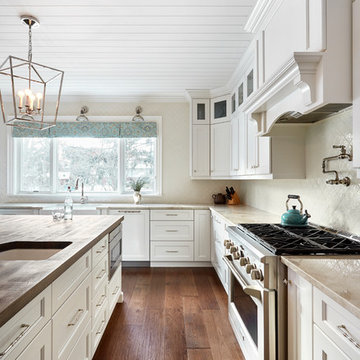
Reclaimed wooden counter top on island. Perimeter counter top Taj Mahal Quartzite. Cabinet colour Oxford White CC-30. Arabasque backsplash to ceiling. Shiplap on ceiling to finish farmhouse look.
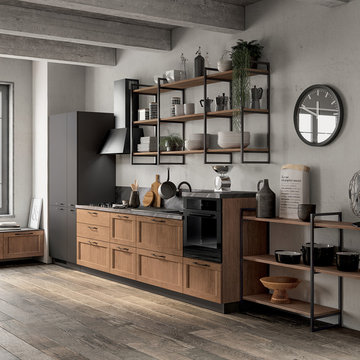
Composizione lineare con ante telaio decorativo Rovere Land, ante piane laccato opaco Grigio Ferro e Sistema Parete “Metro”
Linear composition with frame doors in Land Oak decorative melamine, Iron Grey matt lacquered plain doors and “Metro” Wall System.
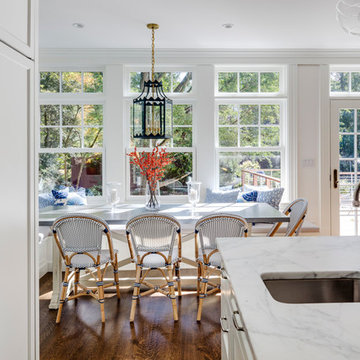
TEAM
Architect: LDa Architecture & Interiors
Builder: Old Grove Partners, LLC.
Landscape Architect: LeBlanc Jones Landscape Architects
Photographer: Greg Premru Photography
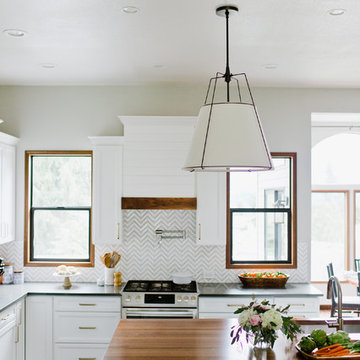
Jon and Moch Photography
This is an example of a mid-sized transitional l-shaped open plan kitchen in Seattle with a single-bowl sink, recessed-panel cabinets, white cabinets, wood benchtops, grey splashback, marble splashback, stainless steel appliances, medium hardwood floors, with island and brown floor.
This is an example of a mid-sized transitional l-shaped open plan kitchen in Seattle with a single-bowl sink, recessed-panel cabinets, white cabinets, wood benchtops, grey splashback, marble splashback, stainless steel appliances, medium hardwood floors, with island and brown floor.
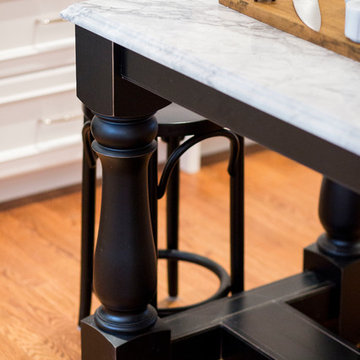
The homeowner felt closed-in with a small entry to the kitchen which blocked off all visual and audio connections to the rest of the first floor. The small and unimportant entry to the kitchen created a bottleneck of circulation between rooms. Our goal was to create an open connection between 1st floor rooms, make the kitchen a focal point and improve general circulation.
We removed the major wall between the kitchen & dining room to open up the site lines and expose the full extent of the first floor. We created a new cased opening that framed the kitchen and made the rear Palladian style windows a focal point. White cabinetry was used to keep the kitchen bright and a sharp contrast against the wood floors and exposed brick. We painted the exposed wood beams white to highlight the hand-hewn character.
The open kitchen has created a social connection throughout the entire first floor. The communal effect brings this family of four closer together for all occasions. The island table has become the hearth where the family begins and ends there day. It's the perfect room for breaking bread in the most casual and communal way.
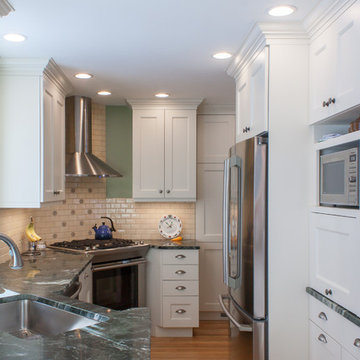
Photography by Scott Sherman
Design ideas for a small traditional u-shaped eat-in kitchen in Boston with a single-bowl sink, recessed-panel cabinets, white cabinets, granite benchtops, beige splashback, ceramic splashback, stainless steel appliances and medium hardwood floors.
Design ideas for a small traditional u-shaped eat-in kitchen in Boston with a single-bowl sink, recessed-panel cabinets, white cabinets, granite benchtops, beige splashback, ceramic splashback, stainless steel appliances and medium hardwood floors.
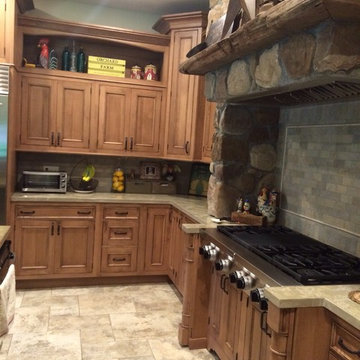
Antique Wood used for Mantel Above Stove.
Cultured Stone Around Stove Area.
Cabinets Slightly Distressed with a Black Glaze to give a Beautiful Finish.
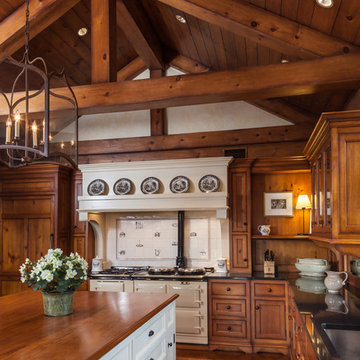
This is an example of a large country l-shaped eat-in kitchen in New York with recessed-panel cabinets, medium wood cabinets, wood benchtops, medium hardwood floors, with island, white appliances, a single-bowl sink, white splashback and glass tile splashback.
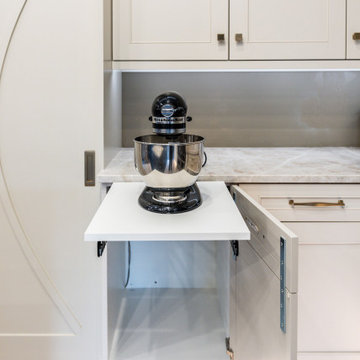
We have completed our new Showroom display Kitchen where we highlight the latest and greatest Dimensions In Wood has to offer for your Kitchen Remodels, Wet Bar Installation, Bathroom Renovations, and more!
This display features our factory line of Bridgewood Cabinets, a Bridgewood Wooden Vent Hood, plus Carlisle Wide Plank Flooring Luxury Vinyl floor (LVP).
There is a custom pantry with sliding doors designed and built in house by Dimensions In Wood’s master craftsmen. The pantry has soft close door hardware, pull out drawer storage, TASK LED Lighting and tons more!
The eat-in kitchen island features a 5 Foot side Galley Workstation Sink with Taj Mahal Quartzite countertops.
The island even has four, soft-close drawers. This extra storage would be great in any home for devices, papers, or anything you want hidden away neatly. Friends and family will enjoying sitting at the island on bar stools.
All around the island and cabinets Task Lighting with a Voice Control Module provides illumiation. This allows you to turn your kitchen lights on and off using, Alexa, Apple Siri, Google Assistant and more! The floor lighting is also perfect for late night snacks or when you first come home.
One cabinet has a Kessebohmer Clever Storage pull down shelf. These can grant you easy access to items in tall cabinets.
A new twist for lazy susans, the Lemans II Set for Blind Corner Cabinets replaces old spinning shelves with completely accessible trays that pull out fully. These makes it super easy to access everything in your corner cabinet, while also preventing items from getting stuck in a corner.
Another cabinet sports a Mixer Lift. This shelf raises up into a work surface with your baking mixer attached. It easily drops down to hide your baking mixer in the cabinet. Similar to an Appliance Garage, this allows you to keep your mixer ready and accessible without cluttering your countertop.
Spice and Utensil Storage pull out racks are hidden in columns on either side of the 48″ gas range stove! These are just such a cool feature which will wow anyone visiting your home. What would have been several inches of wasted space is now handy storage and a great party trick.
Two of the cabinets sport a glass facia with custom double bowed mullions. These glass doored cabinets are also lit by LED TASK Lighting.
This kitchen is replete with custom features that Dimensions In Wood can add to your home! Call us Today to come see our showroom in person, or schedule a video meeting.
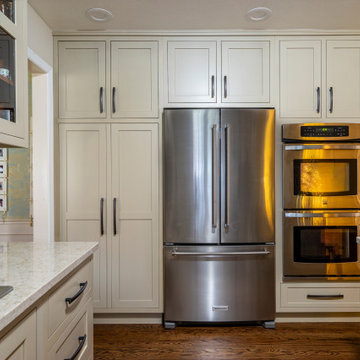
We were excited that our client was happy to do a painted cabinet in a color that is not seen everyday. We just love how cozy and warm it turned out! The cabinets are custom and the tiles are hand made, adding to the charm.
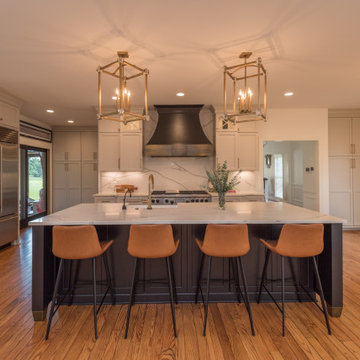
Inspiration for a large traditional galley eat-in kitchen in Louisville with a single-bowl sink, recessed-panel cabinets, white cabinets, marble benchtops, white splashback, marble splashback, stainless steel appliances, light hardwood floors, with island, brown floor and white benchtop.
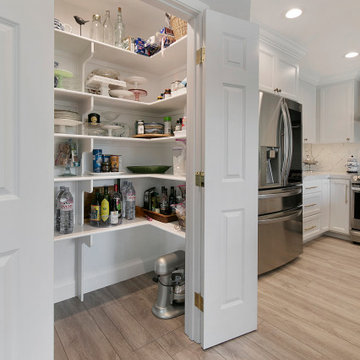
Gayler relocated the subpanel to the garage, which allowed our design team to reconfigure the entire pantry and center it on the main wall, making it more accessible and visually appealing.
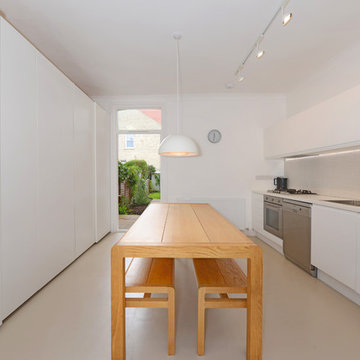
Mid-sized contemporary galley eat-in kitchen in London with a single-bowl sink, recessed-panel cabinets, white cabinets, laminate benchtops, white splashback, ceramic splashback, stainless steel appliances, linoleum floors, no island, beige floor and white benchtop.
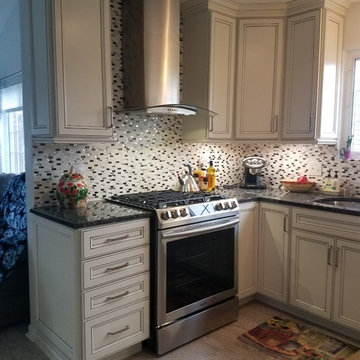
Courtney Beeler PSI Condo kitchen remodel. Changed peninsula to island
Photo of an u-shaped eat-in kitchen in Milwaukee with a single-bowl sink, recessed-panel cabinets, beige cabinets, granite benchtops, white splashback, glass tile splashback, stainless steel appliances, with island and black benchtop.
Photo of an u-shaped eat-in kitchen in Milwaukee with a single-bowl sink, recessed-panel cabinets, beige cabinets, granite benchtops, white splashback, glass tile splashback, stainless steel appliances, with island and black benchtop.
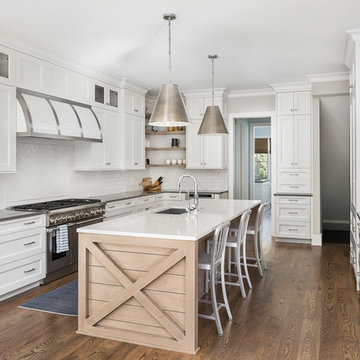
Marina Storm - Picture Perfect House
Design ideas for a large transitional u-shaped eat-in kitchen in Chicago with a single-bowl sink, recessed-panel cabinets, white cabinets, quartz benchtops, white splashback, subway tile splashback, panelled appliances, with island, brown floor, grey benchtop and dark hardwood floors.
Design ideas for a large transitional u-shaped eat-in kitchen in Chicago with a single-bowl sink, recessed-panel cabinets, white cabinets, quartz benchtops, white splashback, subway tile splashback, panelled appliances, with island, brown floor, grey benchtop and dark hardwood floors.
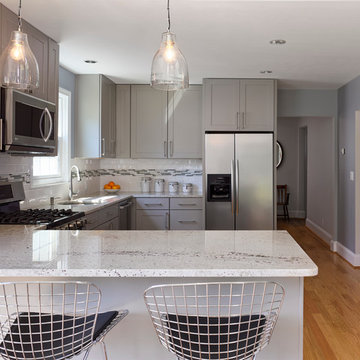
Tom Holdsworth Photography
Photo of a mid-sized midcentury u-shaped eat-in kitchen in Baltimore with a single-bowl sink, recessed-panel cabinets, grey cabinets, granite benchtops, multi-coloured splashback, glass tile splashback, stainless steel appliances, light hardwood floors and a peninsula.
Photo of a mid-sized midcentury u-shaped eat-in kitchen in Baltimore with a single-bowl sink, recessed-panel cabinets, grey cabinets, granite benchtops, multi-coloured splashback, glass tile splashback, stainless steel appliances, light hardwood floors and a peninsula.
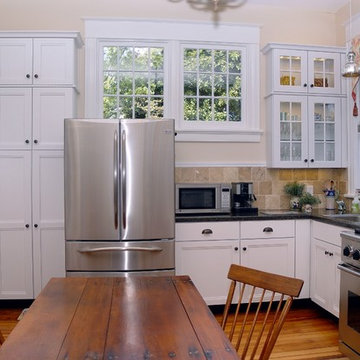
A difficult space to rework, given that walls could not be relocated.
Design ideas for a mid-sized traditional l-shaped separate kitchen in Richmond with a single-bowl sink, recessed-panel cabinets, white cabinets, granite benchtops, beige splashback, stainless steel appliances, medium hardwood floors and no island.
Design ideas for a mid-sized traditional l-shaped separate kitchen in Richmond with a single-bowl sink, recessed-panel cabinets, white cabinets, granite benchtops, beige splashback, stainless steel appliances, medium hardwood floors and no island.
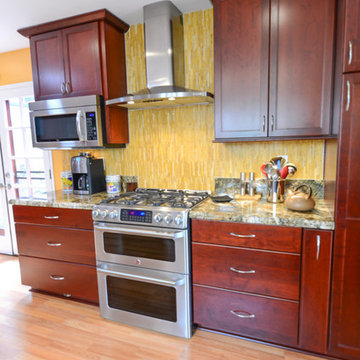
"From the very beginning, it was obvious that Kerry Taylor is a creative, calm, solution oriented person who deals with challenges extremely well. His professionalism, knowledge, and work ethic are exemplary and his crew mirrors every one of those qualities. From structural problems that required immediate resolution to working around other contractors (flooring, windows), to everyday cleanup and protection of our surroundings, they did it all. Kerry designed and built special structures to support the cabinet crown moldings that we had purchased and which turned out not to be as we expected. We hadn't decided on everything ahead of time and the necessary resulting change orders were very decently priced and well documented in his invoices and receipts. He came in absolutely on budget and on time because he knows how to efficiently manage a project so that the workflow is smooth. We will absolutely call on him for future projects."
~ Avis D, Client
Single bowl sink, double faucets, under cabinet led lighting, TV center, key cabinet, spice rack pull out, toe kick drawer, rollouts, stainless steel hood, pendant, solar tube, appliance garage.
Photo by: Kerry W. Taylor
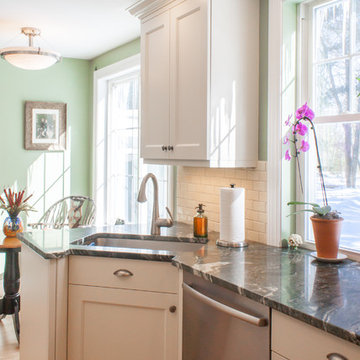
Photography by Scott Sherman
Design ideas for a small traditional u-shaped eat-in kitchen in Boston with a single-bowl sink, recessed-panel cabinets, white cabinets, granite benchtops, beige splashback, ceramic splashback, stainless steel appliances and medium hardwood floors.
Design ideas for a small traditional u-shaped eat-in kitchen in Boston with a single-bowl sink, recessed-panel cabinets, white cabinets, granite benchtops, beige splashback, ceramic splashback, stainless steel appliances and medium hardwood floors.
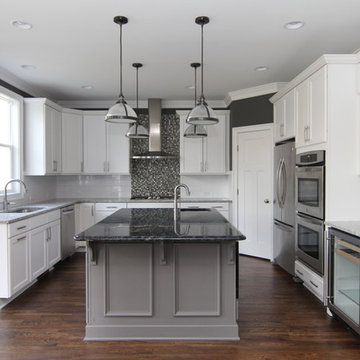
This is an example of a large transitional u-shaped separate kitchen in Raleigh with a single-bowl sink, recessed-panel cabinets, white cabinets, granite benchtops, white splashback, ceramic splashback, stainless steel appliances, dark hardwood floors and with island.
Kitchen with a Single-bowl Sink and Recessed-panel Cabinets Design Ideas
8