Kitchen with a Single-bowl Sink and Shaker Cabinets Design Ideas
Refine by:
Budget
Sort by:Popular Today
141 - 160 of 20,486 photos
Item 1 of 3
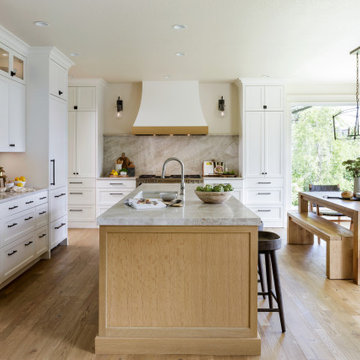
Design ideas for a large transitional l-shaped eat-in kitchen in Portland with a single-bowl sink, shaker cabinets, white cabinets, quartzite benchtops, panelled appliances, light hardwood floors, with island and stone slab splashback.
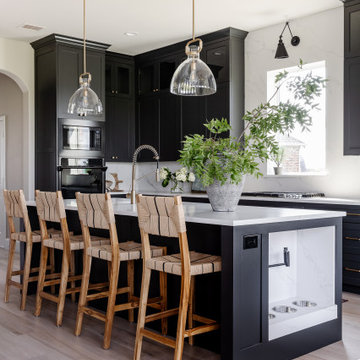
Design ideas for a large transitional l-shaped eat-in kitchen in Dallas with a single-bowl sink, shaker cabinets, black cabinets, quartz benchtops, white splashback, engineered quartz splashback, black appliances, vinyl floors, with island, beige floor and white benchtop.
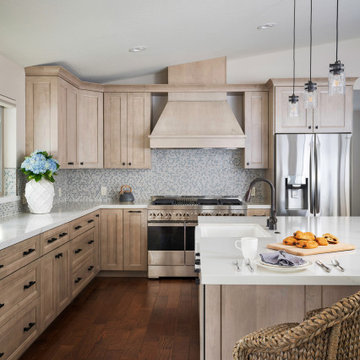
Fully remodeled kitchen. Created a "beachy mountain" kitchen design. Removed walls to create open space between kitchen and dining/family rooms. New layout and configuration. New cabinetry, countertops, appliances, sink, faucet, hardware, lighting, furnishings and accessories.
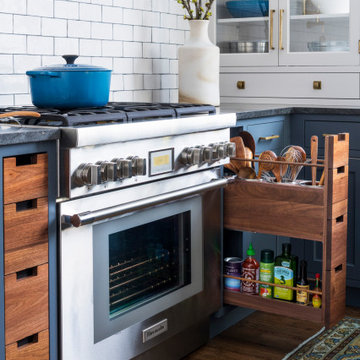
Designer Sarah Robertson of Studio Dearborn helped a neighbor and friend to update a “builder grade” kitchen into a personal, family space that feels luxurious and inviting.
The homeowner wanted to solve a number of storage and flow problems in the kitchen, including a wasted area dedicated to a desk, too-little pantry storage, and her wish for a kitchen bar. The all white builder kitchen lacked character, and the client wanted to inject color, texture and personality into the kitchen while keeping it classic.

Space is what this family of four needed. Not just space, but a fun space where they could cook together, and have room to play. Design Studio West - Adriana Cordero
The three different colored cabinets and 2 different door styles give this kitchen a fun and inviting feel.
Design Studio West - Adriana Cordero
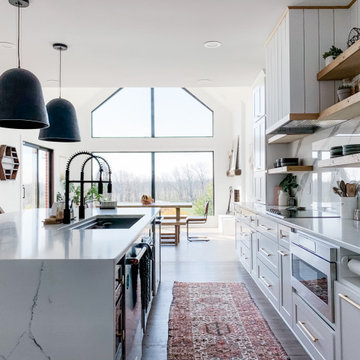
Our 4 foot workstation sink nestles perfectly into this oversized island. The waterfall countertops and statement light fixtures keep the space clean, yet interesting. The ledge accessories and 10" depth of our sinks help to keep your counters free of food prep debris and to prevent spillover of dirty dishes.
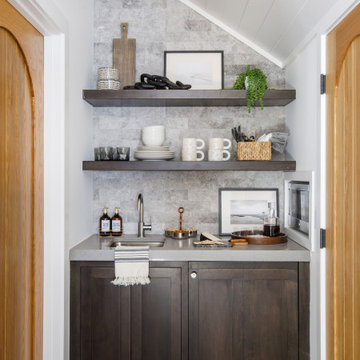
Photo: Jessie Preza Photography
Photo of a small mediterranean single-wall separate kitchen in Jacksonville with a single-bowl sink, shaker cabinets, dark wood cabinets, quartz benchtops, white splashback, porcelain splashback, panelled appliances, porcelain floors, no island, brown floor, grey benchtop and timber.
Photo of a small mediterranean single-wall separate kitchen in Jacksonville with a single-bowl sink, shaker cabinets, dark wood cabinets, quartz benchtops, white splashback, porcelain splashback, panelled appliances, porcelain floors, no island, brown floor, grey benchtop and timber.
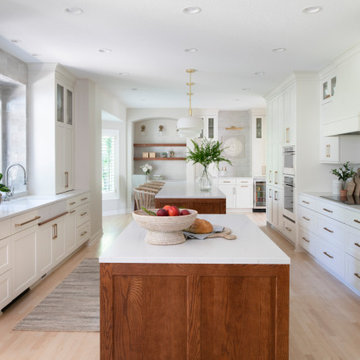
Designer Megan’s clients desired a functional space that allowed for entertaining and large family gatherings. To create a larger, more open space for the kitchen, a wall was removed between the dining room and the kitchen. A new dining room was created in the front of the house, giving new life to an underutilized formal living room space.
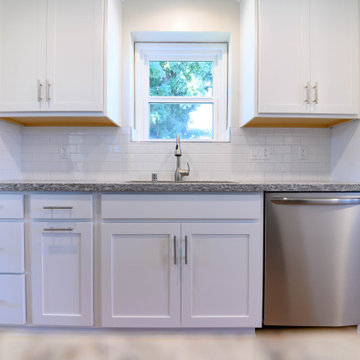
Complete kitchen remodeling from old and fixer-upper to newly remodeled.
Small traditional u-shaped eat-in kitchen in Los Angeles with a single-bowl sink, shaker cabinets, white cabinets, quartzite benchtops, white splashback, subway tile splashback, stainless steel appliances, medium hardwood floors, beige floor and grey benchtop.
Small traditional u-shaped eat-in kitchen in Los Angeles with a single-bowl sink, shaker cabinets, white cabinets, quartzite benchtops, white splashback, subway tile splashback, stainless steel appliances, medium hardwood floors, beige floor and grey benchtop.
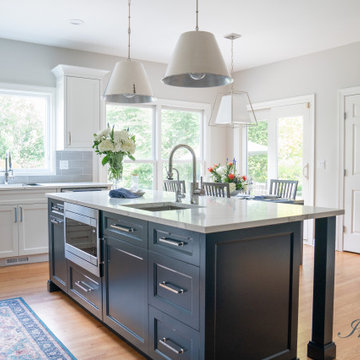
This kitchen transformation brought an out-dated kitchen a fresh, new contemporary look with better flow and function. White perimeter cabinets are set off by a navy island and hutch area. The tile backsplash with grey with a white pattern - a perfect look with the stainless steel appliances. The polished nickel fixtures and hardware sparkle. The butler's pantry area features glass tile and a hammered sink with navy cabinets and open shelving
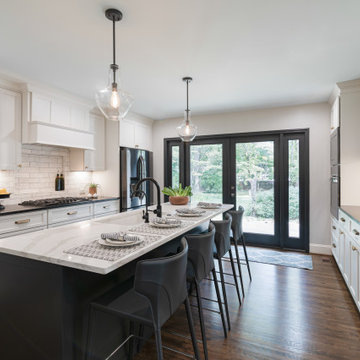
Photo of a mid-sized modern galley kitchen in Other with a single-bowl sink, shaker cabinets, white cabinets, quartz benchtops, grey splashback, marble splashback, stainless steel appliances, medium hardwood floors, with island, brown floor and black benchtop.
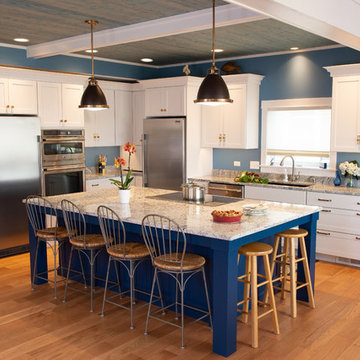
Photo of a large beach style l-shaped open plan kitchen in Chicago with a single-bowl sink, shaker cabinets, white cabinets, quartz benchtops, stainless steel appliances, medium hardwood floors, with island, brown floor and multi-coloured benchtop.
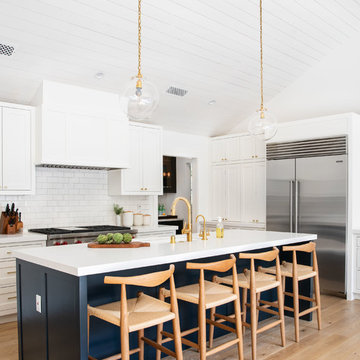
The classic styling of the original home was recaptured and modernized with a modern open floorplan and tasteful, classic design.
Interiors by Mara Raphael; Photos by Tessa Neustadt
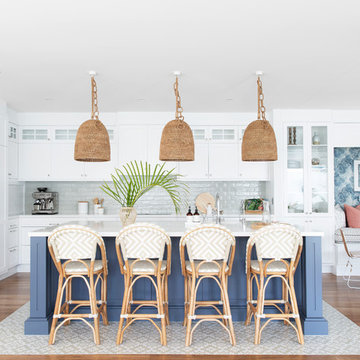
Donna Guyler Design
Large beach style l-shaped eat-in kitchen in Gold Coast - Tweed with a single-bowl sink, shaker cabinets, white cabinets, quartz benchtops, green splashback, porcelain splashback, stainless steel appliances, porcelain floors, with island, beige floor and white benchtop.
Large beach style l-shaped eat-in kitchen in Gold Coast - Tweed with a single-bowl sink, shaker cabinets, white cabinets, quartz benchtops, green splashback, porcelain splashback, stainless steel appliances, porcelain floors, with island, beige floor and white benchtop.
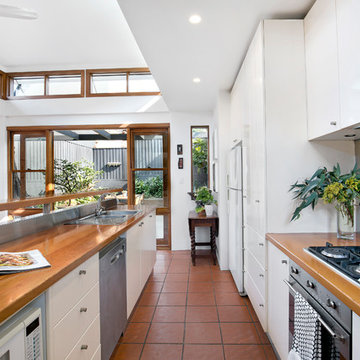
Pilcher Residential
This is an example of a mid-sized transitional single-wall open plan kitchen in Sydney with a single-bowl sink, shaker cabinets, white cabinets, wood benchtops, stainless steel appliances, terra-cotta floors, with island and brown benchtop.
This is an example of a mid-sized transitional single-wall open plan kitchen in Sydney with a single-bowl sink, shaker cabinets, white cabinets, wood benchtops, stainless steel appliances, terra-cotta floors, with island and brown benchtop.
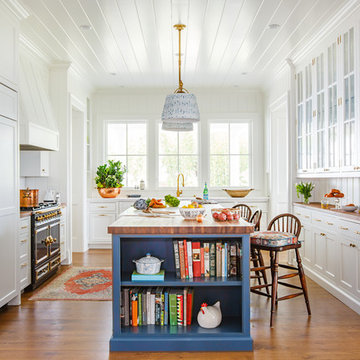
Jessie Preza
This is an example of a traditional kitchen in Jacksonville with white cabinets, panelled appliances, medium hardwood floors, with island, wood benchtops, brown floor, brown benchtop, a single-bowl sink, white splashback, porcelain splashback and shaker cabinets.
This is an example of a traditional kitchen in Jacksonville with white cabinets, panelled appliances, medium hardwood floors, with island, wood benchtops, brown floor, brown benchtop, a single-bowl sink, white splashback, porcelain splashback and shaker cabinets.
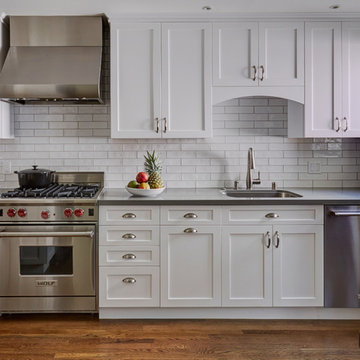
Mike Kaskel
This is an example of a mid-sized transitional u-shaped separate kitchen in San Francisco with a single-bowl sink, shaker cabinets, white cabinets, quartz benchtops, white splashback, subway tile splashback, stainless steel appliances, medium hardwood floors, no island, brown floor and grey benchtop.
This is an example of a mid-sized transitional u-shaped separate kitchen in San Francisco with a single-bowl sink, shaker cabinets, white cabinets, quartz benchtops, white splashback, subway tile splashback, stainless steel appliances, medium hardwood floors, no island, brown floor and grey benchtop.
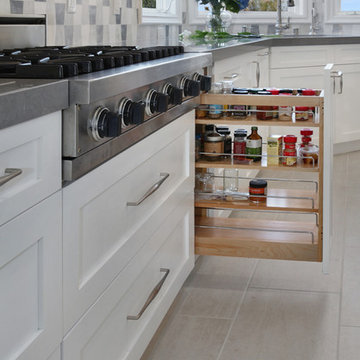
Talk about specialty storage! How about all your spices within easy reach of your range top? Custom storage where you need it. Porcelain tile is durable. Custom cabinets with pots & pans drawers.
Photos by: Jeri Koegel
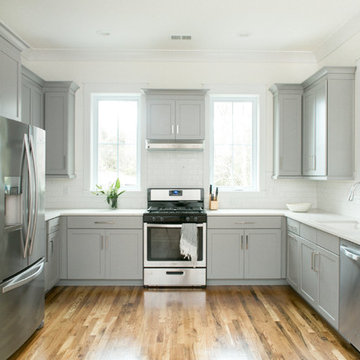
This is an example of a mid-sized transitional u-shaped separate kitchen in Charleston with a single-bowl sink, shaker cabinets, grey cabinets, quartzite benchtops, white splashback, subway tile splashback, medium hardwood floors, no island and beige floor.
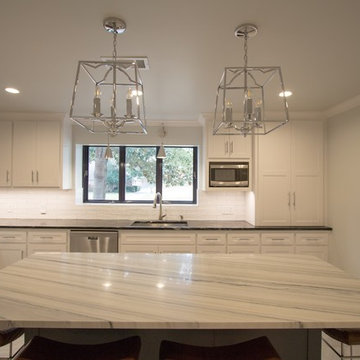
Studio B Designs
Photo of a mid-sized transitional l-shaped separate kitchen in Dallas with a single-bowl sink, shaker cabinets, white cabinets, quartzite benchtops, white splashback, subway tile splashback, stainless steel appliances, porcelain floors, with island and grey floor.
Photo of a mid-sized transitional l-shaped separate kitchen in Dallas with a single-bowl sink, shaker cabinets, white cabinets, quartzite benchtops, white splashback, subway tile splashback, stainless steel appliances, porcelain floors, with island and grey floor.
Kitchen with a Single-bowl Sink and Shaker Cabinets Design Ideas
8